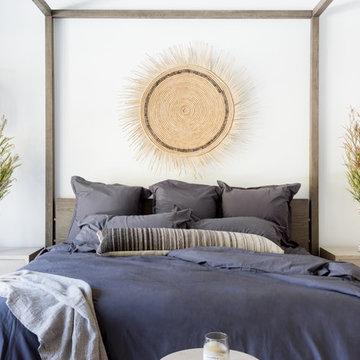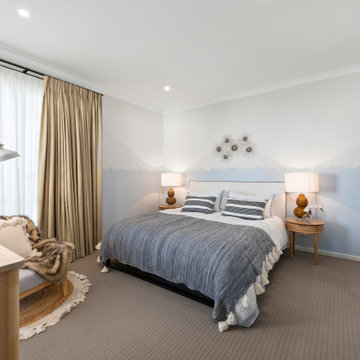Maritime Hauptschlafzimmer Ideen und Design
Suche verfeinern:
Budget
Sortieren nach:Heute beliebt
1 – 20 von 8.983 Fotos
1 von 3

Großes Maritimes Hauptschlafzimmer ohne Kamin mit weißer Wandfarbe, hellem Holzboden, braunem Boden, Kassettendecke und Holzdielenwänden in Sonstige
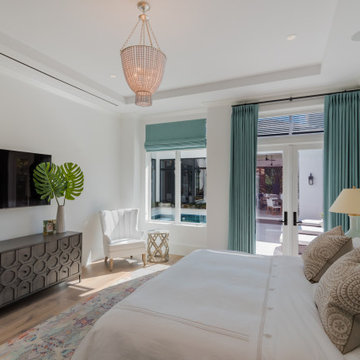
Großes Maritimes Hauptschlafzimmer mit weißer Wandfarbe, braunem Holzboden und beigem Boden in Miami

[Our Clients]
We were so excited to help these new homeowners re-envision their split-level diamond in the rough. There was so much potential in those walls, and we couldn’t wait to delve in and start transforming spaces. Our primary goal was to re-imagine the main level of the home and create an open flow between the space. So, we started by converting the existing single car garage into their living room (complete with a new fireplace) and opening up the kitchen to the rest of the level.
[Kitchen]
The original kitchen had been on the small side and cut-off from the rest of the home, but after we removed the coat closet, this kitchen opened up beautifully. Our plan was to create an open and light filled kitchen with a design that translated well to the other spaces in this home, and a layout that offered plenty of space for multiple cooks. We utilized clean white cabinets around the perimeter of the kitchen and popped the island with a spunky shade of blue. To add a real element of fun, we jazzed it up with the colorful escher tile at the backsplash and brought in accents of brass in the hardware and light fixtures to tie it all together. Through out this home we brought in warm wood accents and the kitchen was no exception, with its custom floating shelves and graceful waterfall butcher block counter at the island.
[Dining Room]
The dining room had once been the home’s living room, but we had other plans in mind. With its dramatic vaulted ceiling and new custom steel railing, this room was just screaming for a dramatic light fixture and a large table to welcome one-and-all.
[Living Room]
We converted the original garage into a lovely little living room with a cozy fireplace. There is plenty of new storage in this space (that ties in with the kitchen finishes), but the real gem is the reading nook with two of the most comfortable armchairs you’ve ever sat in.
[Master Suite]
This home didn’t originally have a master suite, so we decided to convert one of the bedrooms and create a charming suite that you’d never want to leave. The master bathroom aesthetic quickly became all about the textures. With a sultry black hex on the floor and a dimensional geometric tile on the walls we set the stage for a calm space. The warm walnut vanity and touches of brass cozy up the space and relate with the feel of the rest of the home. We continued the warm wood touches into the master bedroom, but went for a rich accent wall that elevated the sophistication level and sets this space apart.
[Hall Bathroom]
The floor tile in this bathroom still makes our hearts skip a beat. We designed the rest of the space to be a clean and bright white, and really let the lovely blue of the floor tile pop. The walnut vanity cabinet (complete with hairpin legs) adds a lovely level of warmth to this bathroom, and the black and brass accents add the sophisticated touch we were looking for.
[Office]
We loved the original built-ins in this space, and knew they needed to always be a part of this house, but these 60-year-old beauties definitely needed a little help. We cleaned up the cabinets and brass hardware, switched out the formica counter for a new quartz top, and painted wall a cheery accent color to liven it up a bit. And voila! We have an office that is the envy of the neighborhood.
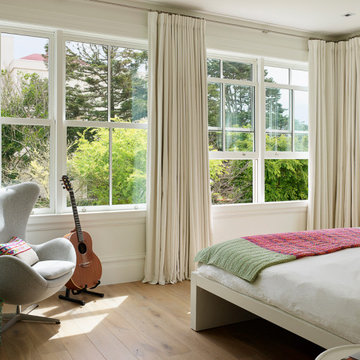
Matthew Millman Photography
Großes Maritimes Hauptschlafzimmer mit hellem Holzboden in San Francisco
Großes Maritimes Hauptschlafzimmer mit hellem Holzboden in San Francisco
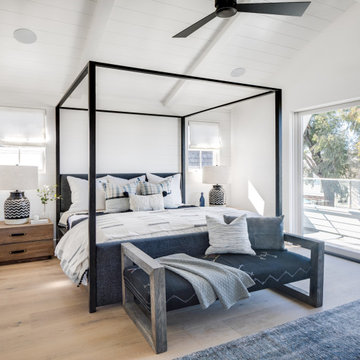
Großes Maritimes Hauptschlafzimmer ohne Kamin mit weißer Wandfarbe, hellem Holzboden und beigem Boden in Orange County
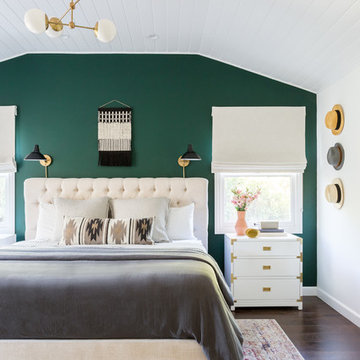
Amy Bartlam
Maritimes Hauptschlafzimmer ohne Kamin mit grüner Wandfarbe und dunklem Holzboden in Los Angeles
Maritimes Hauptschlafzimmer ohne Kamin mit grüner Wandfarbe und dunklem Holzboden in Los Angeles

Jessica Glynn Photography
Maritimes Hauptschlafzimmer ohne Kamin mit beiger Wandfarbe, dunklem Holzboden und braunem Boden in Miami
Maritimes Hauptschlafzimmer ohne Kamin mit beiger Wandfarbe, dunklem Holzboden und braunem Boden in Miami
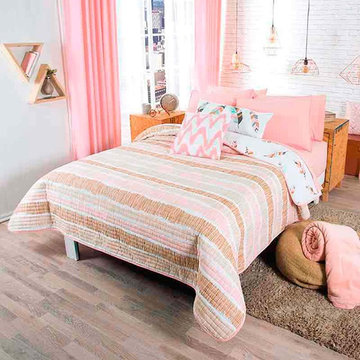
Kleines Maritimes Hauptschlafzimmer mit weißer Wandfarbe und beigem Boden in Houston

Maritimes Hauptschlafzimmer mit weißer Wandfarbe, Teppichboden und beigem Boden in Boise

Master Bedroom retreat reflecting where the couple is from California with a soft sophisticated coastal look. Nightstand from Stanley Furniture. A grey upholster custom made bed. Bernhardt metal frame bench. Bedding from Pottery with custom pillows. Coral Reef prints custom frame with silver gold touches. A quiet reading area was designed with custom made drapery - fabric from Fabricut. Chair is Sam Moore and custom pillow from Kravet. The side table is marble top from Bernhardt. Wall Color Sherwin Williams 7049 Nuance
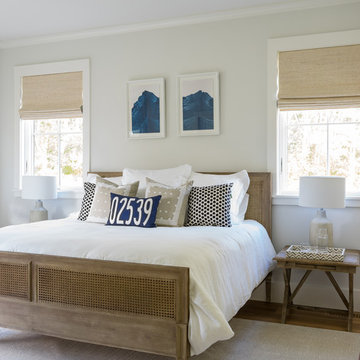
Großes Maritimes Hauptschlafzimmer ohne Kamin mit weißer Wandfarbe, braunem Holzboden und braunem Boden in Boston

Kleines Maritimes Hauptschlafzimmer mit blauer Wandfarbe, dunklem Holzboden, braunem Boden, freigelegten Dachbalken, Kamin und gefliester Kaminumrandung in Sonstige
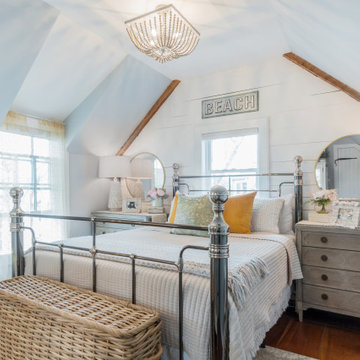
I love these unique ceilings and the real New England feel of this bedroom. It combines sophistication and a relaxing beach house feel.
Kleines Maritimes Hauptschlafzimmer mit blauer Wandfarbe und braunem Boden in Boston
Kleines Maritimes Hauptschlafzimmer mit blauer Wandfarbe und braunem Boden in Boston
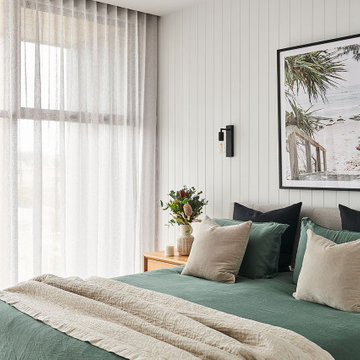
Großes Maritimes Hauptschlafzimmer ohne Kamin mit weißer Wandfarbe, Teppichboden, beigem Boden und Wandpaneelen in Geelong

Geräumiges Maritimes Hauptschlafzimmer mit weißer Wandfarbe, hellem Holzboden, beigem Boden, Holzdecke und Holzdielenwänden in Charleston
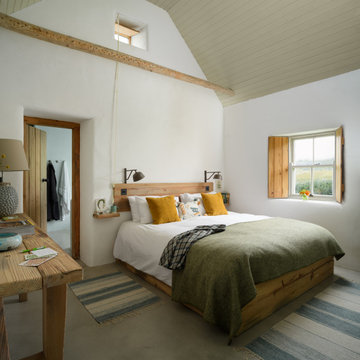
Mittelgroßes Maritimes Hauptschlafzimmer mit weißer Wandfarbe, Betonboden und grauem Boden in Sonstige
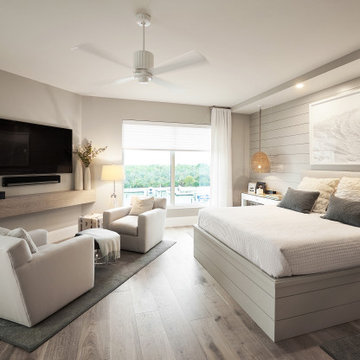
Maritimes Hauptschlafzimmer mit grauer Wandfarbe, dunklem Holzboden, braunem Boden und Holzdielenwänden in Sonstige
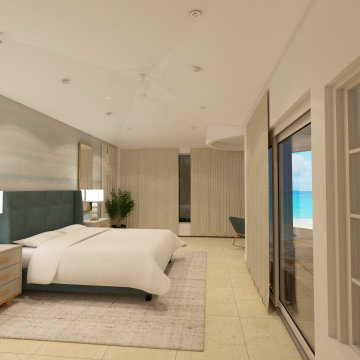
This master suite boast vast views of the pacific ocean and large windows! Incorporating teals and neutrals' complements the views and connects the outdoors in, making this suite feel airy and calm!!
Maritime Hauptschlafzimmer Ideen und Design
1
