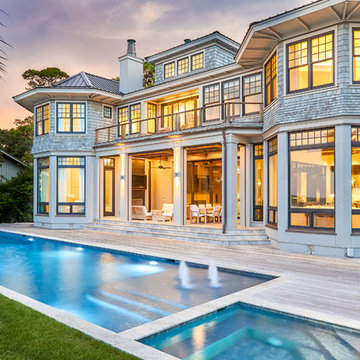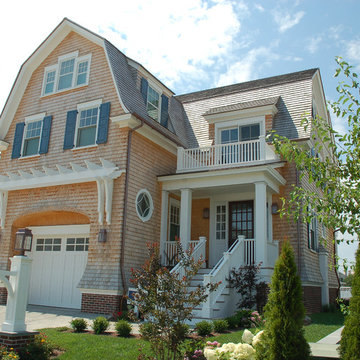Maritime Holzfassade Häuser Ideen und Design
Suche verfeinern:
Budget
Sortieren nach:Heute beliebt
1 – 20 von 7.576 Fotos

Classic Island beach cottage exterior of an elevated historic home by Sea Island Builders. Light colored white wood contract wood shake roof. Juila Lynn
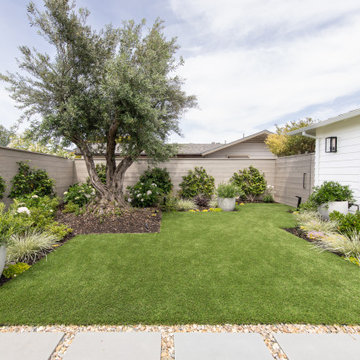
Einstöckige Maritime Holzfassade Haus mit weißer Fassadenfarbe, grauem Dach und Wandpaneelen in San Francisco

This harbor-side property is a conceived as a modern, shingle-style lodge. The four-bedroom house comprises two pavilions connected by a bridge that creates an entrance which frames views of Sag Harbor Bay.
The interior layout has been carefully zoned to reflect the family's needs. The great room creates the home’s social core combining kitchen, living and dining spaces that give onto the expansive terrace and pool beyond. A more private, wood-paneled rustic den is housed in the adjoining wing beneath the master bedroom suite.

West facing, front facade looking out the the Puget Sound.
Photo: Sozinho Imagery
Mittelgroßes, Zweistöckiges Maritimes Haus mit grauer Fassadenfarbe, Satteldach, Schindeldach, grauem Dach und Schindeln
Mittelgroßes, Zweistöckiges Maritimes Haus mit grauer Fassadenfarbe, Satteldach, Schindeldach, grauem Dach und Schindeln
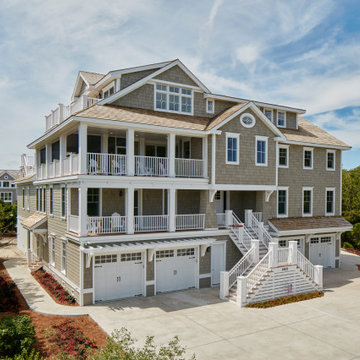
Großes, Dreistöckiges Maritimes Haus mit grauer Fassadenfarbe, Walmdach und Schindeldach in Sonstige
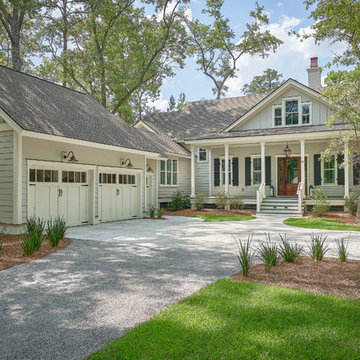
Siding Color: Sherwin Williams 7015 (Repose Grey)
Windows: Andersen
Trim color: Sherwin Williams 7008 (Alabaster)
Shutter material: James Hardie
Shutter color: Sherwin Williams 6258 (Tricorn Black)
Garage Door: Building Specialties of Carolina
Mahogany Front door
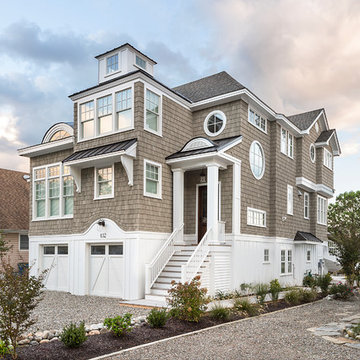
Brian Wetzel
Dreistöckiges Maritimes Haus mit beiger Fassadenfarbe, Walmdach und Schindeldach in Sonstige
Dreistöckiges Maritimes Haus mit beiger Fassadenfarbe, Walmdach und Schindeldach in Sonstige
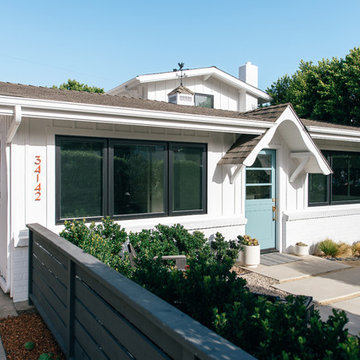
at the front exterior entry, board and batten and painted brick, contrast with black windows, fencing and hint at the contemporary renovation at the interior
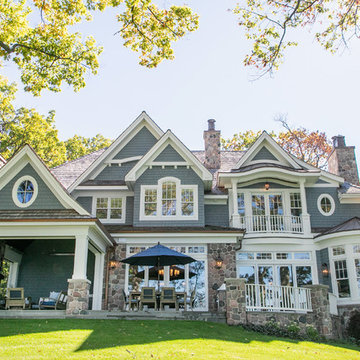
LOWELL CUSTOM HOMES Lake Geneva, WI., - This Queen Ann Shingle is a very special place for family and friends to gather. Designed with distinctive New England character this home generates warm welcoming feelings and a relaxed approach to entertaining.
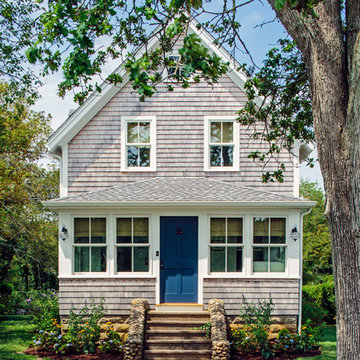
TEAM
Architect: LDa Architecture & Interiors
Builder: 41 Degrees North Construction, Inc.
Landscape Architect: Wild Violets (Landscape and Garden Design on Martha's Vineyard)
Photographer: Sean Litchfield Photography
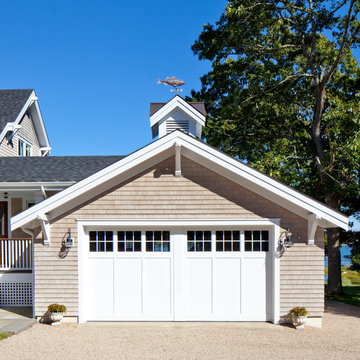
Expansive water views make this classic shingle style home on the east branch of the Westport River an ideal family retreat. Behind the quiet and unassuming front exterior, the residence is quintessential transitional cottage style with a bright open feel, light color palette, and numerous large glass windows.
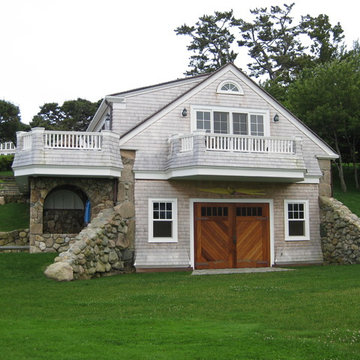
Zweistöckiges Maritimes Haus mit grauer Fassadenfarbe, Satteldach und Schindeldach in Boston
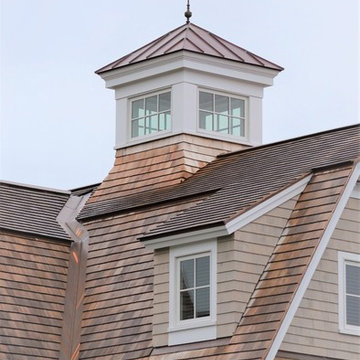
Entertaining, relaxing and enjoying life…this spectacular pool house sits on the water’s edge, built on piers and takes full advantage of Long Island Sound views. An infinity pool with hot tub and trellis with a built in misting system to keep everyone cool and relaxed all summer long!
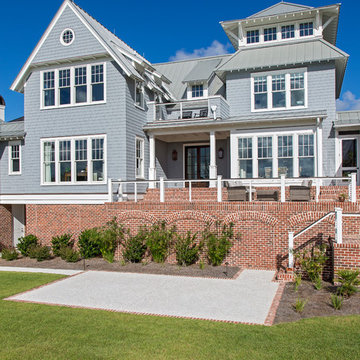
Julia Lynn
Großes, Dreistöckiges Maritimes Haus mit grauer Fassadenfarbe, Satteldach und Blechdach in Charleston
Großes, Dreistöckiges Maritimes Haus mit grauer Fassadenfarbe, Satteldach und Blechdach in Charleston
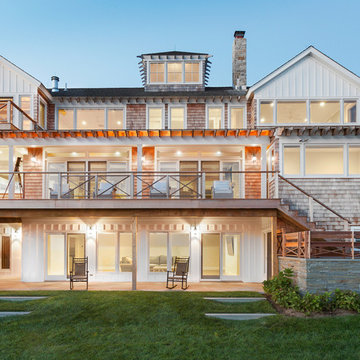
Große, Dreistöckige Maritime Holzfassade Haus mit brauner Fassadenfarbe und Satteldach in New York
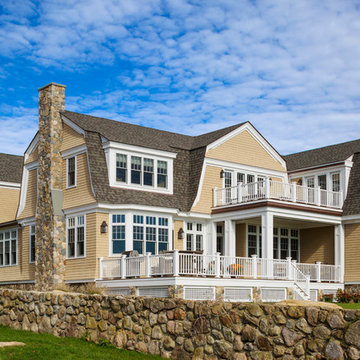
This Oceanside home, built to take advantage of majestic rocky views of the North Atlantic, incorporates outside living with inside glamor.
Sunlight streams through the large exterior windows that overlook the ocean. The light filters through to the back of the home with the clever use of over sized door frames with transoms, and a large pass through opening from the kitchen/living area to the dining area.
Retractable mosquito screens were installed on the deck to create an outdoor- dining area, comfortable even in the mid summer bug season. Photography: Greg Premru
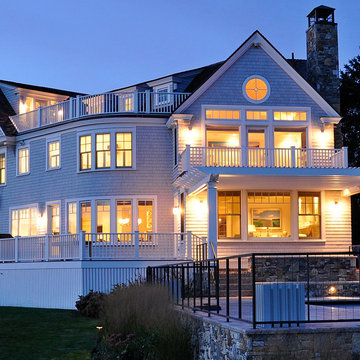
Restricted by a compact but spectacular waterfront site, this home was designed to accommodate a large family and take full advantage of summer living on Cape Cod.
The open, first floor living space connects to a series of decks and patios leading to the pool, spa, dock and fire pit beyond. The name of the home was inspired by the family’s love of the “Pirates of the Caribbean” movie series. The black pearl resides on the cap of the main stair newel post.
Maritime Holzfassade Häuser Ideen und Design
1

