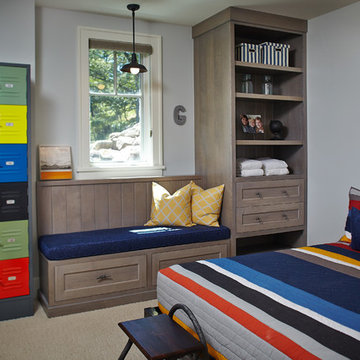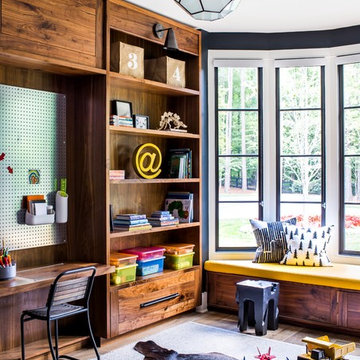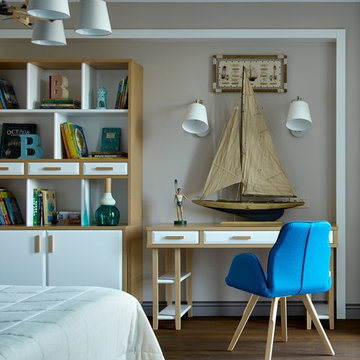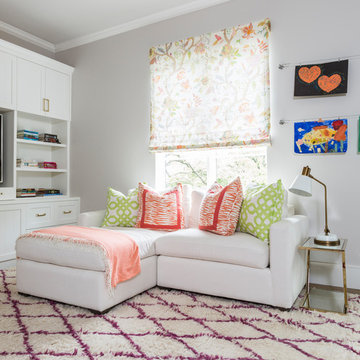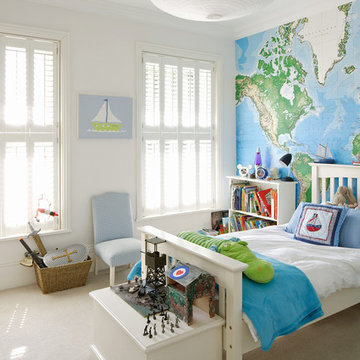Maritime Kinderzimmer Ideen und Design
Suche verfeinern:
Budget
Sortieren nach:Heute beliebt
1 – 20 von 24 Fotos
1 von 3
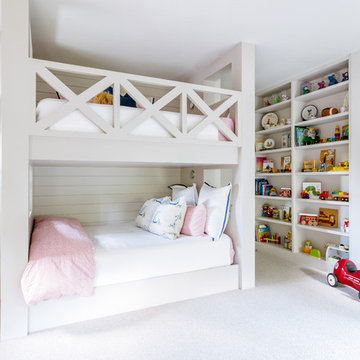
Neutrales Maritimes Kinderzimmer mit Schlafplatz, grauer Wandfarbe, Teppichboden und grauem Boden in Dallas
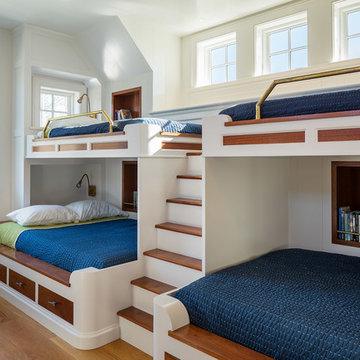
Maritimes Jungszimmer mit Schlafplatz, weißer Wandfarbe und braunem Holzboden in New York
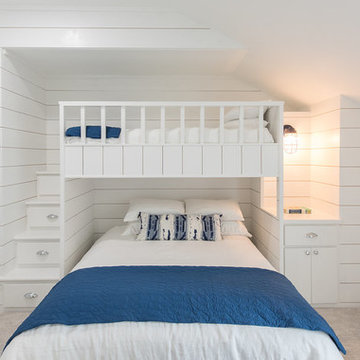
Neutrales, Großes Maritimes Kinderzimmer mit Schlafplatz, weißer Wandfarbe, Teppichboden und beigem Boden in Houston
Finden Sie den richtigen Experten für Ihr Projekt
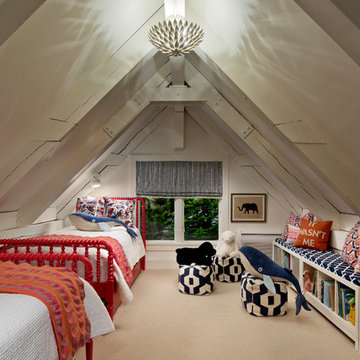
Maritimes Mädchenzimmer mit Schlafplatz, weißer Wandfarbe, Teppichboden und beigem Boden in Washington, D.C.
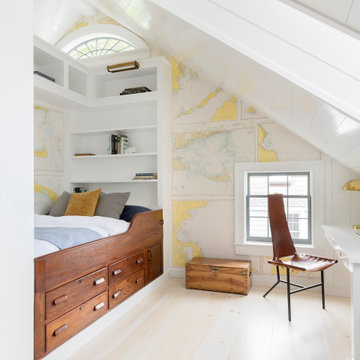
Neutrales Maritimes Kinderzimmer mit Schlafplatz, bunten Wänden, hellem Holzboden und beigem Boden in New York
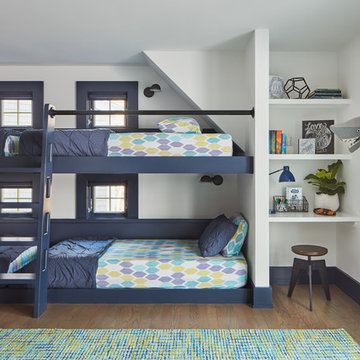
Maritimes Jungszimmer mit Schlafplatz, weißer Wandfarbe und braunem Holzboden in Manchester
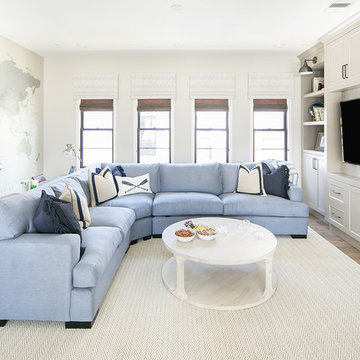
Ryan Garvin Photography
Neutrales Maritimes Kinderzimmer mit bunten Wänden, braunem Holzboden und Spielecke in San Diego
Neutrales Maritimes Kinderzimmer mit bunten Wänden, braunem Holzboden und Spielecke in San Diego
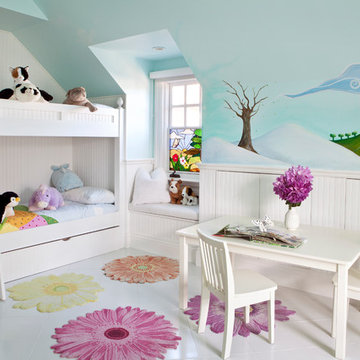
San Marino based clients were interested in developing a property that had been in their family for generations. This was an exciting proposition as it was one of the last surviving bayside double lots on the scenic Coronado peninsula in San Diego. They desired a holiday home that would be a gathering place for their large, close- knit family.
San Marino based clients were interested in developing a property that had been in their family for generations. This was an exciting proposition as it was one of the last surviving bayside double lots on the scenic Coronado peninsula in San Diego. They desired a holiday home that would be a gathering place for their large, close-knit family. Facing the Back Bay, overlooking downtown and the Bay Bridge, this property presented us with a unique opportunity to design a vacation home with a dual personality. One side faces a bustling harbor with a constant parade of yachts, cargo vessels and military ships while the other opens onto a deep, quiet contemplative garden. The home’s shingle-style influence carries on the historical Coronado tradition of clapboard and Craftsman bungalows built in the shadow of the great Hotel Del Coronado which was erected at the turn of the last century. In order to create an informal feel to the residence, we devised a concept that eliminated the need for a “front door”. Instead, one walks through the garden and enters the “Great Hall” through either one of two French doors flanking a walk-in stone fireplace. Both two-story bedroom wings bookend this central wood beam vaulted room which serves as the “heart of the home”, and opens to both views. Three sets of stairs are discretely tucked away inside the bedroom wings.
In lieu of a formal dining room, the family convenes and dines around a beautiful table and banquette set into a circular window bay off the kitchen which overlooks the lights of the city beyond the harbor. Working with noted interior designer Betty Ann Marshall, we designed a unique kitchen that was inspired by the colors and textures of a fossil the couple found on a honeymoon trip to the quarries of Montana. We set that ancient fossil into a matte glass backsplash behind the professional cook’s stove. A warm library with walnut paneling and a bayed window seat affords a refuge for the family to read or play board games. The couple’s fine craft and folk art collection is on prominent display throughout the house and helps to set an intimate and whimsical tone.
Another architectural feature devoted to family is the play room lit by a dramatic cupola which beacons the older grandchildren and their friends. Below the play room is a four car garage that allows the patriarch space to refurbish an antique fire truck, a mahogany launch boat and several vintage cars. Their jet skis and kayaks are housed in another garage designed for that purpose. Lattice covered skylights that allow dappled sunlight to bathe the loggia affords a comfortable refuge to watch the kids swim and gaze out upon the rushing water, the Coronado Bay Bridge and the romantic downtown San Diego skyline.
Architect: Ward Jewell Architect, AIA
Interior Design: Betty Ann Marshall
Construction: Bill Lyons
Photographer: Laura Hull
Styling: Zale Design Studio
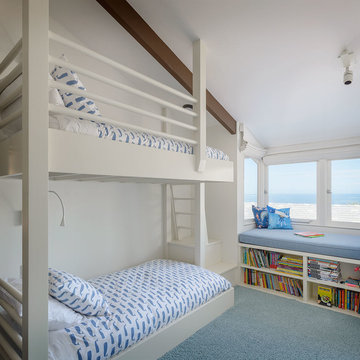
Maritimes Jungszimmer mit Schlafplatz, weißer Wandfarbe, Teppichboden und blauem Boden in San Diego
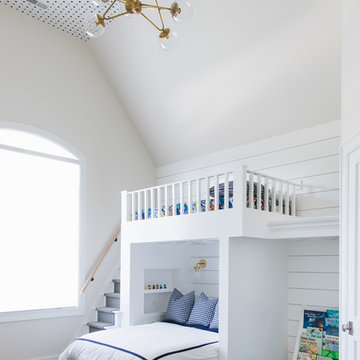
Photography: Stoffer Photography Interiors
Neutrales Maritimes Kinderzimmer mit Schlafplatz, weißer Wandfarbe, Teppichboden und buntem Boden in Chicago
Neutrales Maritimes Kinderzimmer mit Schlafplatz, weißer Wandfarbe, Teppichboden und buntem Boden in Chicago
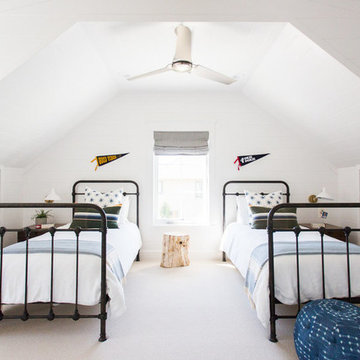
Mittelgroßes Maritimes Jungszimmer mit Schlafplatz, weißer Wandfarbe, Teppichboden und beigem Boden in Salt Lake City
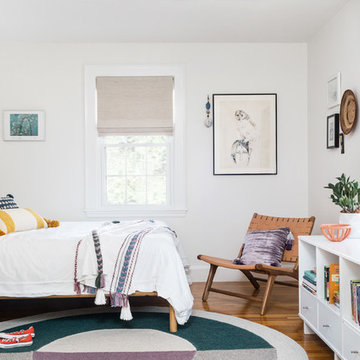
Joyelle West
Maritimes Jugendzimmer mit Schlafplatz, weißer Wandfarbe und braunem Holzboden in Boston
Maritimes Jugendzimmer mit Schlafplatz, weißer Wandfarbe und braunem Holzboden in Boston
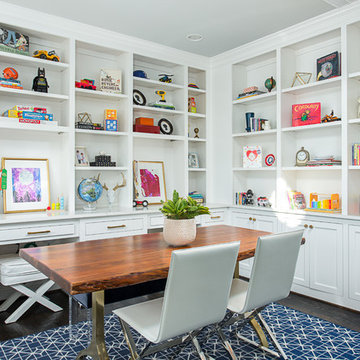
Neutrales Maritimes Kinderzimmer mit Arbeitsecke, weißer Wandfarbe und dunklem Holzboden in Dallas
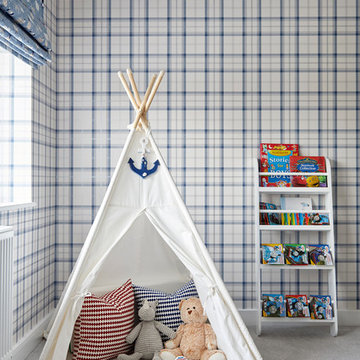
Neutrales Maritimes Kinderzimmer mit Spielecke, bunten Wänden, Teppichboden und grauem Boden in Essex
Maritime Kinderzimmer Ideen und Design
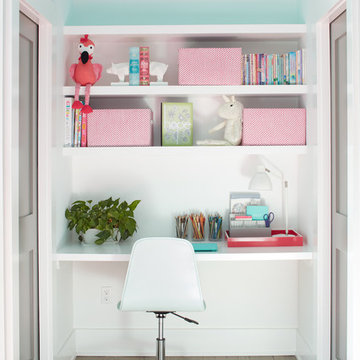
Maritimes Mädchenzimmer mit Arbeitsecke, weißer Wandfarbe und braunem Holzboden in Manchester
1
