Maritime Küchen mit Edelstahl-Arbeitsplatte Ideen und Design
Suche verfeinern:
Budget
Sortieren nach:Heute beliebt
41 – 60 von 140 Fotos
1 von 3
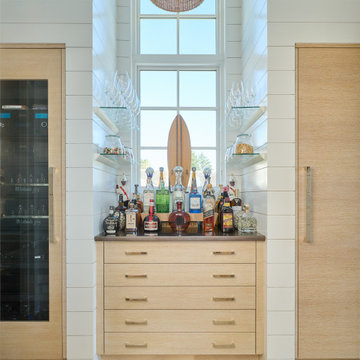
Welcome to the ultimate surf bar. This pool house with sweeping views of Nantucket was designed for entertaining – no detail was overlooked. Bleached white oak cubbies in the entry lead into the great room with an expansive bar that seats 8. A full true working bar, it boasts custom stainless steel countertops that integrate into a sink with speed rack, as well as beer taps for a kegerator and an icemaker. Gleaming floating glass shelves are flanked by a wine cooler and paneled freezer/refrigeration unit. Shiplap walls frame the space while the retractable doors open to provide sweeping views of Nantucket. The catering kitchen is located behind the main bar, featuring a 146 bottle wine cooler, AV closet, pantry for storage, and a secondary bar.
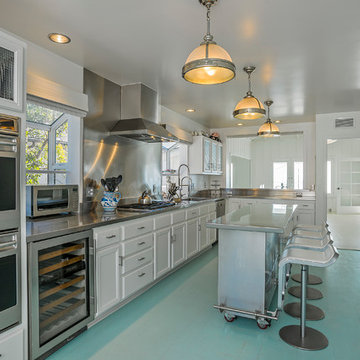
Geschlossene, Mittelgroße Maritime Küche in L-Form mit Unterbauwaschbecken, Schrankfronten mit vertiefter Füllung, weißen Schränken, Edelstahl-Arbeitsplatte, Küchenrückwand in Metallic, Küchengeräten aus Edelstahl, gebeiztem Holzboden und Kücheninsel in Santa Barbara

This project included extensive modernization and an updated HVAC system for use as a four-season retreat. Notable features of the renovated home include millwork walls and ceilings and a delicate suspended metal stair that rises to a viewing deck facing the ocean.
Design: Lynn Hopkins Architect and C & J Katz Studio
Photography: Eric Roth Photography
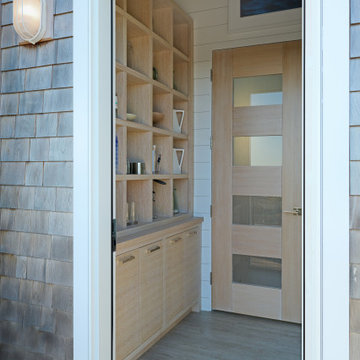
Welcome to the ultimate surf bar. This pool house with sweeping views of Nantucket was designed for entertaining – no detail was overlooked. Bleached white oak cubbies in the entry lead into the great room with an expansive bar that seats 8. A full true working bar, it boasts custom stainless steel countertops that integrate into a sink with speed rack, as well as beer taps for a kegerator and an icemaker. Gleaming floating glass shelves are flanked by a wine cooler and paneled freezer/refrigeration unit. Shiplap walls frame the space while the retractable doors open to provide sweeping views of Nantucket. The catering kitchen is located behind the main bar, featuring a 146 bottle wine cooler, AV closet, pantry for storage, and a secondary bar.
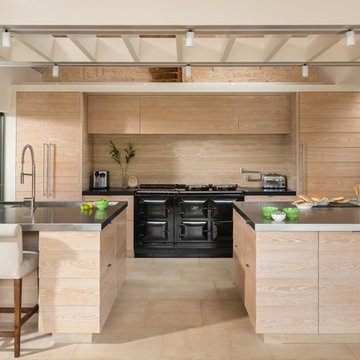
Unique Home Stays
Maritime Küche mit integriertem Waschbecken, flächenbündigen Schrankfronten, hellen Holzschränken, Edelstahl-Arbeitsplatte, Rückwand aus Holz, schwarzen Elektrogeräten, Halbinsel und beigem Boden in Cornwall
Maritime Küche mit integriertem Waschbecken, flächenbündigen Schrankfronten, hellen Holzschränken, Edelstahl-Arbeitsplatte, Rückwand aus Holz, schwarzen Elektrogeräten, Halbinsel und beigem Boden in Cornwall
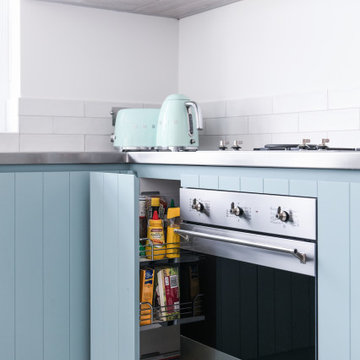
Kleine Maritime Wohnküche ohne Insel in L-Form mit Unterbauwaschbecken, blauen Schränken, Edelstahl-Arbeitsplatte, Küchenrückwand in Weiß, Rückwand aus Metrofliesen, Küchengeräten aus Edelstahl, hellem Holzboden, weißem Boden und grauer Arbeitsplatte in Sydney
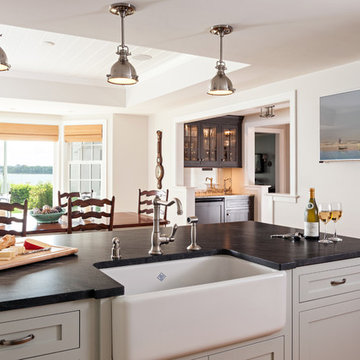
This seaside kitchen in Cotuit MA on Cape Cod features Dura Supreme Homestead Shaker Inset cabinets, a farmhouse sink, and black countertops.
Kleine, Zweizeilige Maritime Wohnküche mit Schrankfronten mit vertiefter Füllung, grauen Schränken, Edelstahl-Arbeitsplatte, Küchengeräten aus Edelstahl und Kücheninsel in Boston
Kleine, Zweizeilige Maritime Wohnküche mit Schrankfronten mit vertiefter Füllung, grauen Schränken, Edelstahl-Arbeitsplatte, Küchengeräten aus Edelstahl und Kücheninsel in Boston
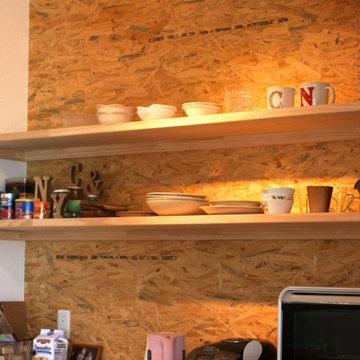
キッチン奥の食器棚。普段使うお皿がそのままインテリアになります。壁にOSB材を用いることでラフな雰囲気に。
Offene, Einzeilige, Mittelgroße Maritime Küche mit offenen Schränken, Schränken im Used-Look, Edelstahl-Arbeitsplatte, gebeiztem Holzboden, Kücheninsel, braunem Boden und Tapetendecke in Sonstige
Offene, Einzeilige, Mittelgroße Maritime Küche mit offenen Schränken, Schränken im Used-Look, Edelstahl-Arbeitsplatte, gebeiztem Holzboden, Kücheninsel, braunem Boden und Tapetendecke in Sonstige
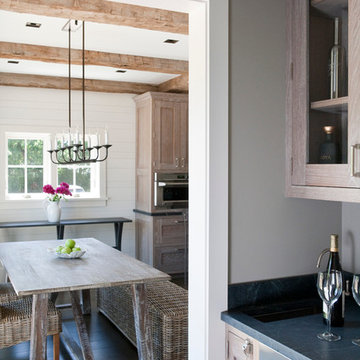
photos by Sequined Asphault Studio
We loved working on this project and appreciate all the great questions about our work. We used Soapstone countertops and Steel on the Island. The cabinet are made out of French White Oak and the stain was custom from the manufacturer, Crown Point Cabinetry, in New Hampshire. We fell in love with the bar stools in this project but are a discontinued item from a restaurant supply company.
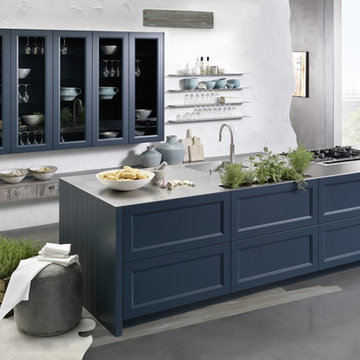
Rational cabinetry in modern beach/ farm house design. Handle less blue cabinetry for a sleek clean look.
Zweizeilige, Mittelgroße Maritime Wohnküche mit integriertem Waschbecken, Schrankfronten mit vertiefter Füllung, blauen Schränken, Edelstahl-Arbeitsplatte, Betonboden und Kücheninsel in Vancouver
Zweizeilige, Mittelgroße Maritime Wohnküche mit integriertem Waschbecken, Schrankfronten mit vertiefter Füllung, blauen Schränken, Edelstahl-Arbeitsplatte, Betonboden und Kücheninsel in Vancouver
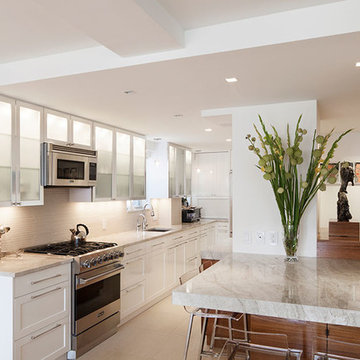
In order to create a kitchen for this family we combined two existing small kitchens. The new kitchen has ample counter tops, radiant heated floors, Thermador appliances and frosted glass upper cabinets. The custom island hides utilities.
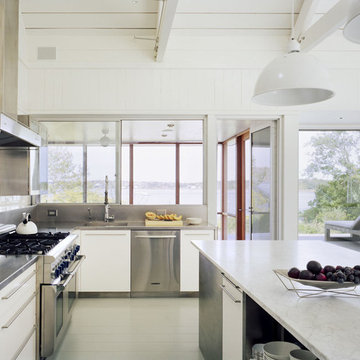
Offene Maritime Küche in U-Form mit flächenbündigen Schrankfronten, weißen Schränken, Edelstahl-Arbeitsplatte, Küchenrückwand in Metallic, Küchengeräten aus Edelstahl, integriertem Waschbecken und Rückwand aus Metallfliesen in New York
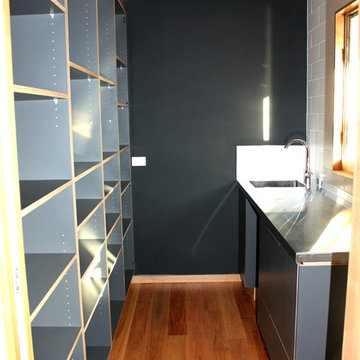
If you have the room for it, we highly recomend jumping on board the Butler's Pantry trend - perfect place for meal prep leaving the communal kitchen area free for clutter free entertaining - more room for those wine bottles ;)
Thomas Joinery
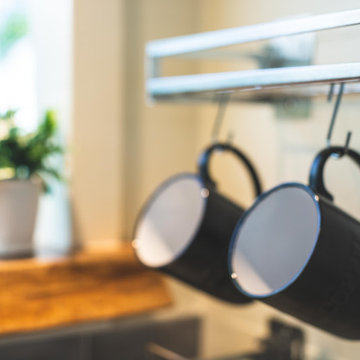
Stainless steel dish racks are mounted to the wall freeing up counter space and providing extra storage in this tiny home.
This coastal, contemporary Tiny Home features a warm yet industrial style kitchen with stainless steel counters and husky tool drawers with black cabinets. the silver metal counters are complimented by grey subway tiling as a backsplash against the warmth of the locally sourced curly mango wood windowsill ledge. I mango wood windowsill also acts as a pass-through window to an outdoor bar and seating area on the deck. Entertaining guests right from the kitchen essentially makes this a wet-bar. LED track lighting adds the right amount of accent lighting and brightness to the area. The window is actually a french door that is mirrored on the opposite side of the kitchen. This kitchen has 7-foot long stainless steel counters on either end. There are stainless steel outlet covers to match the industrial look. There are stained exposed beams adding a cozy and stylish feeling to the room. To the back end of the kitchen is a frosted glass pocket door leading to the bathroom. All shelving is made of Hawaiian locally sourced curly mango wood. A stainless steel fridge matches the rest of the style and is built-in to the staircase of this tiny home. Dish drying racks are hung on the wall to conserve space and reduce clutter.
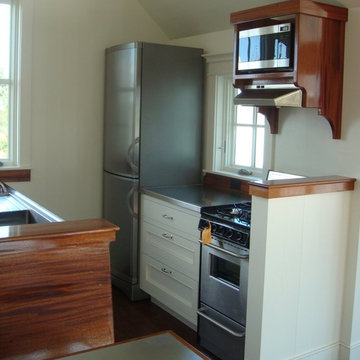
Great overview picture of this compact kitchen featuring two of our stainless steel countertops and separate curved stainless steel island table top that was created to inlay flush with the custom millwork pedestal table top.
All in all this was a great way to make stainless steel work in a small practical space.
Let your imagination run wild. We here at SpecialtyStainless.com have your back. Everything we do is custom made...
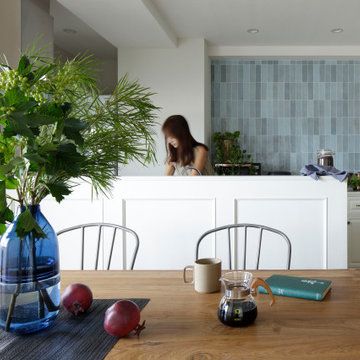
来客が多く、動線とデザインが計算されたキッチンスペースです。
Mittelgroße, Offene, Zweizeilige Maritime Küche ohne Insel mit weißen Schränken, Edelstahl-Arbeitsplatte, schwarzen Elektrogeräten, braunem Holzboden, braunem Boden, weißer Arbeitsplatte und Tapetendecke in Tokio
Mittelgroße, Offene, Zweizeilige Maritime Küche ohne Insel mit weißen Schränken, Edelstahl-Arbeitsplatte, schwarzen Elektrogeräten, braunem Holzboden, braunem Boden, weißer Arbeitsplatte und Tapetendecke in Tokio
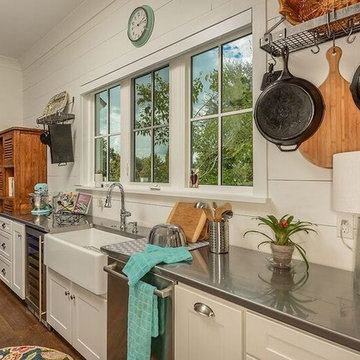
Grey Street Studios
Zweizeilige, Kleine Maritime Küche ohne Insel mit Vorratsschrank, Landhausspüle, flächenbündigen Schrankfronten, weißen Schränken, Edelstahl-Arbeitsplatte, Küchenrückwand in Weiß, Rückwand aus Holz, weißen Elektrogeräten und braunem Holzboden in Orlando
Zweizeilige, Kleine Maritime Küche ohne Insel mit Vorratsschrank, Landhausspüle, flächenbündigen Schrankfronten, weißen Schränken, Edelstahl-Arbeitsplatte, Küchenrückwand in Weiß, Rückwand aus Holz, weißen Elektrogeräten und braunem Holzboden in Orlando

A beautiful mix of clean stainless steel and warm mango wood creates a stylish and practical kitchen space.
This coastal, contemporary Tiny Home features a warm yet industrial style kitchen with stainless steel counters and husky tool drawers with black cabinets. the silver metal counters are complimented by grey subway tiling as a backsplash against the warmth of the locally sourced curly mango wood windowsill ledge. I mango wood windowsill also acts as a pass-through window to an outdoor bar and seating area on the deck. Entertaining guests right from the kitchen essentially makes this a wet-bar. LED track lighting adds the right amount of accent lighting and brightness to the area. The window is actually a french door that is mirrored on the opposite side of the kitchen. This kitchen has 7-foot long stainless steel counters on either end. There are stainless steel outlet covers to match the industrial look. There are stained exposed beams adding a cozy and stylish feeling to the room. To the back end of the kitchen is a frosted glass pocket door leading to the bathroom. All shelving is made of Hawaiian locally sourced curly mango wood. A stainless steel fridge matches the rest of the style and is built-in to the staircase of this tiny home. Dish drying racks are hung on the wall to conserve space and reduce clutter.
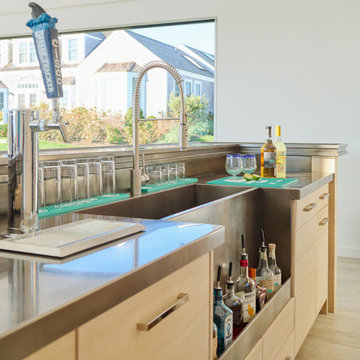
Welcome to the ultimate surf bar. This pool house with sweeping views of Nantucket was designed for entertaining – no detail was overlooked. Bleached white oak cubbies in the entry lead into the great room with an expansive bar that seats 8. A full true working bar, it boasts custom stainless steel countertops that integrate into a sink with speed rack, as well as beer taps for a kegerator and an icemaker. Gleaming floating glass shelves are flanked by a wine cooler and paneled freezer/refrigeration unit. Shiplap walls frame the space while the retractable doors open to provide sweeping views of Nantucket. The catering kitchen is located behind the main bar, featuring a 146 bottle wine cooler, AV closet, pantry for storage, and a secondary bar.
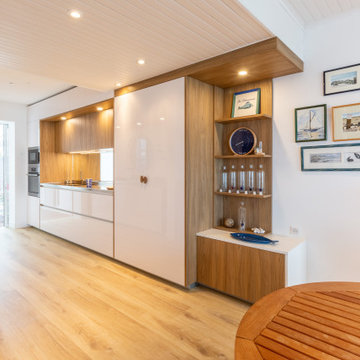
Modèle MAXIMA 2.2 sans poignées.
Façades en laque blanc brillant pour donner de la lumière.
Plans de travail en Inox Vittinox avec rebords anti-goutte et dosserets congés, le tout plié et soudé en une pièce.
Cuve d'évier électro-soudée au plan avec égouttoir intégré.
Meubles hauts, éléments ajourés et panneaux Noyer Miel pour apporter une touche de bois et de chaleur.
Table de cuisson BORA Pure.
Crédence miroir pour donner de la profondeur à cet espace "couloir".
Maritime Küchen mit Edelstahl-Arbeitsplatte Ideen und Design
3