Maritime Küchen mit Granit-Arbeitsplatte Ideen und Design
Suche verfeinern:
Budget
Sortieren nach:Heute beliebt
61 – 80 von 5.522 Fotos
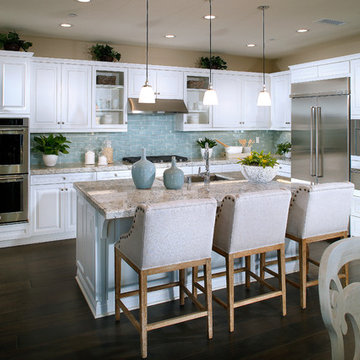
Anthony Gomez
Offene Maritime Küche in L-Form mit Kassettenfronten, weißen Schränken, Granit-Arbeitsplatte, Küchenrückwand in Blau, Küchengeräten aus Edelstahl, dunklem Holzboden und Kücheninsel in Orange County
Offene Maritime Küche in L-Form mit Kassettenfronten, weißen Schränken, Granit-Arbeitsplatte, Küchenrückwand in Blau, Küchengeräten aus Edelstahl, dunklem Holzboden und Kücheninsel in Orange County
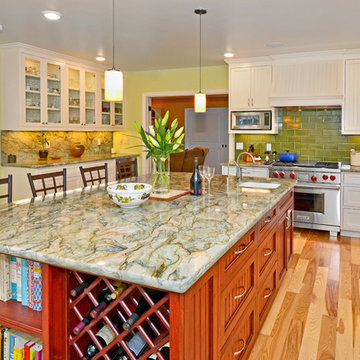
Most of the new addition was devoted to this stunning, contemporary take on an early century beach cottage kitchen. The enlarged space allowed for an open and gracious flow between the kitchen and dining areas.
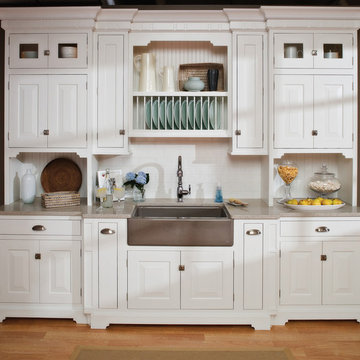
Reminisce about your favorite beachfront destination and your mind’s eye evokes a serene, comfortable cottage with windows thrown open to catch the air and the relaxing sound of waves nearby. In the shade of the porch, a hammock sways invitingly in the breeze.
The color palette is simple and clean, with hues of white, like sunlight reflecting off sand, and blue-grays, the color of sky and water. Wood surfaces have soft painted finishes or a scrubbed-clean, natural wood look. “Cottage” styling is carefree living, where every element conspires to create a casual environment for comfort and relaxation.
This cottage-inspired kitchen features Antique White painted cabinetry. These soft hues bring in the clean and simplicity of Cottage Style. As for hardware, bin pulls are a popular choice and make working in the kitchen much easier.
Request a FREE Dura Supreme Brochure Packet:
http://www.durasupreme.com/request-brochure
Find a Dura Supreme Showroom near you today:
http://www.durasupreme.com/dealer-locator
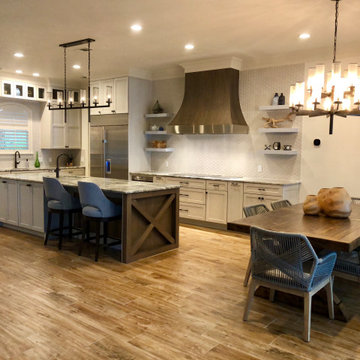
This lake house kitchen features whitewashed hickory cabinets on the perimeter, light blue painted cabinets on the island, and dark stained hickory decorative details. It's a kitchen built for entertaining with a flush-inset Sub-Zero refrigerator, Wolf double ovens, Wolf induction cooktop and teppanyaki grill, and dual dishwashers. The island features seating for two and plenty of buffet-style serving space. Inside the cabinets are customized storage and organization accessories, such as an OXO pull out pantry for dried goods, utensil dividers, double-tiered cutlery divider, roll out trash and recycling, and peg storage for dishes. The wood-look tile floor, hickory cabinets, and wrought iron look fixtures make it feel rustic and at home in Texas, while the whitewashed hickory, light blue, open shelving, and decorative glass door cabinets make it feel airy and coastal.
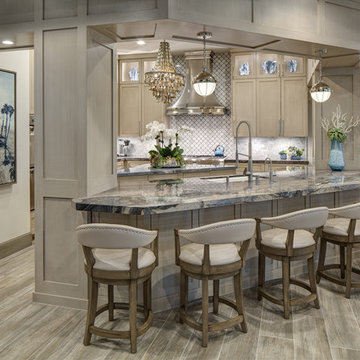
Martin King Photography
Offene, Mittelgroße Maritime Küchenbar mit Schrankfronten im Shaker-Stil, beigen Schränken, Granit-Arbeitsplatte, Porzellan-Bodenfliesen, Unterbauwaschbecken, Küchenrückwand in Grau, Halbinsel, beigem Boden und bunter Arbeitsplatte in Orange County
Offene, Mittelgroße Maritime Küchenbar mit Schrankfronten im Shaker-Stil, beigen Schränken, Granit-Arbeitsplatte, Porzellan-Bodenfliesen, Unterbauwaschbecken, Küchenrückwand in Grau, Halbinsel, beigem Boden und bunter Arbeitsplatte in Orange County
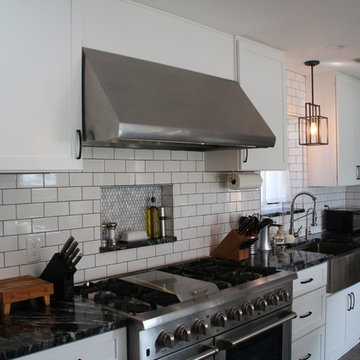
Opened up the kitchen and dining room to create one large open kitchen and dining space with a large boat shaped island. Vinyl plank Lifeproof flooring was used due to the house being on a slab and on the lake. The cabinets are a white shaker from Holiday Kitchens. The tops are granite. A custom cable rail system was installed for the stairway and open loft area on the 2nd floor.
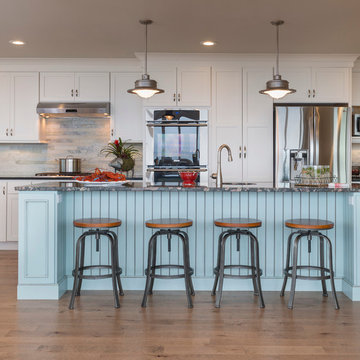
Nat Rea
Offene, Mittelgroße Maritime Küche in L-Form mit Unterbauwaschbecken, flächenbündigen Schrankfronten, weißen Schränken, Granit-Arbeitsplatte, Küchenrückwand in Blau, Rückwand aus Steinfliesen, Küchengeräten aus Edelstahl, hellem Holzboden und Kücheninsel in Providence
Offene, Mittelgroße Maritime Küche in L-Form mit Unterbauwaschbecken, flächenbündigen Schrankfronten, weißen Schränken, Granit-Arbeitsplatte, Küchenrückwand in Blau, Rückwand aus Steinfliesen, Küchengeräten aus Edelstahl, hellem Holzboden und Kücheninsel in Providence
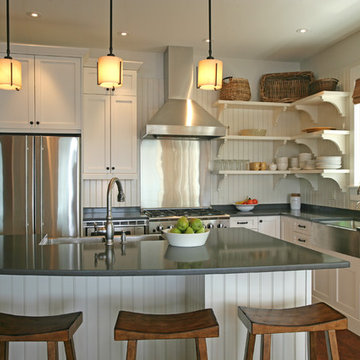
Design by: SunshineCoastHomeDesign.com
Maritime Wohnküche in L-Form mit Landhausspüle, Schrankfronten im Shaker-Stil, weißen Schränken, Granit-Arbeitsplatte, Rückwand aus Stein und Küchengeräten aus Edelstahl in Vancouver
Maritime Wohnküche in L-Form mit Landhausspüle, Schrankfronten im Shaker-Stil, weißen Schränken, Granit-Arbeitsplatte, Rückwand aus Stein und Küchengeräten aus Edelstahl in Vancouver
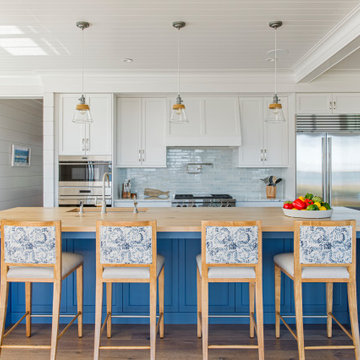
TEAM
Architect: LDa Architecture & Interiors
Interior Design: Kennerknecht Design Group
Builder: JJ Delaney, Inc.
Landscape Architect: Horiuchi Solien Landscape Architects
Photographer: Sean Litchfield Photography
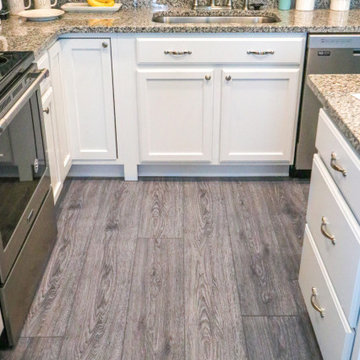
Hafren Signature from the Modin Rigid LVP Collection - Pure grey. Perfectly complemented by natural wood furnishings or pops of color. A classic palette to build your vision on.
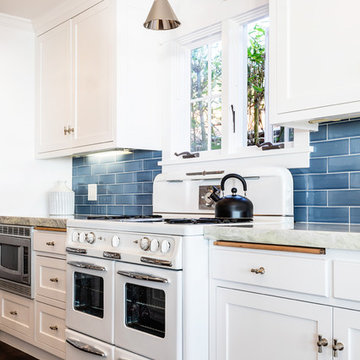
This open plan white kitchen is as breezy and relaxed as the surrounding beach it reflects.
Project designed by Courtney Thomas Design in La Cañada. Serving Pasadena, Glendale, Monrovia, San Marino, Sierra Madre, South Pasadena, and Altadena.
For more about Courtney Thomas Design, click here: https://www.courtneythomasdesign.com/
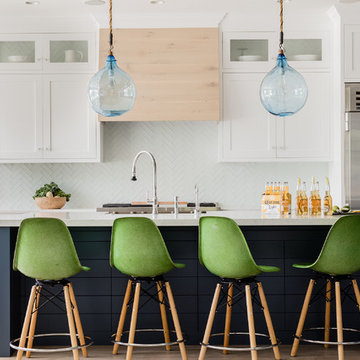
A coastal kitchen with organic hues and blue accents, creating a welcoming and vibrant space.
Große Maritime Wohnküche in L-Form mit Waschbecken, Schrankfronten im Shaker-Stil, weißen Schränken, Granit-Arbeitsplatte, Küchenrückwand in Weiß, Rückwand aus Glasfliesen, Küchengeräten aus Edelstahl, hellem Holzboden, Kücheninsel, weißem Boden und weißer Arbeitsplatte in Boston
Große Maritime Wohnküche in L-Form mit Waschbecken, Schrankfronten im Shaker-Stil, weißen Schränken, Granit-Arbeitsplatte, Küchenrückwand in Weiß, Rückwand aus Glasfliesen, Küchengeräten aus Edelstahl, hellem Holzboden, Kücheninsel, weißem Boden und weißer Arbeitsplatte in Boston
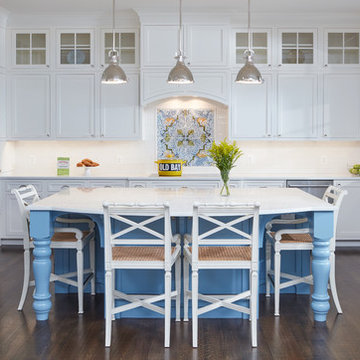
David Burroughs Photography
Große Maritime Küche mit Unterbauwaschbecken, weißen Schränken, Granit-Arbeitsplatte, Rückwand aus Mosaikfliesen, Küchengeräten aus Edelstahl, Kücheninsel, Schrankfronten im Shaker-Stil, bunter Rückwand und dunklem Holzboden in Baltimore
Große Maritime Küche mit Unterbauwaschbecken, weißen Schränken, Granit-Arbeitsplatte, Rückwand aus Mosaikfliesen, Küchengeräten aus Edelstahl, Kücheninsel, Schrankfronten im Shaker-Stil, bunter Rückwand und dunklem Holzboden in Baltimore
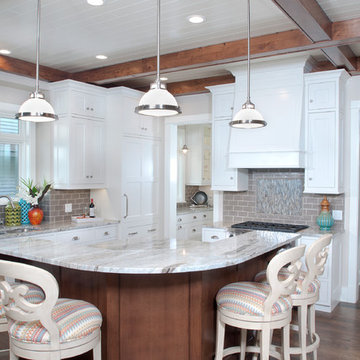
Forget just one room with a view—Lochley has almost an entire house dedicated to capturing nature’s best views and vistas. Make the most of a waterside or lakefront lot in this economical yet elegant floor plan, which was tailored to fit a narrow lot and has more than 1,600 square feet of main floor living space as well as almost as much on its upper and lower levels. A dovecote over the garage, multiple peaks and interesting roof lines greet guests at the street side, where a pergola over the front door provides a warm welcome and fitting intro to the interesting design. Other exterior features include trusses and transoms over multiple windows, siding, shutters and stone accents throughout the home’s three stories. The water side includes a lower-level walkout, a lower patio, an upper enclosed porch and walls of windows, all designed to take full advantage of the sun-filled site. The floor plan is all about relaxation – the kitchen includes an oversized island designed for gathering family and friends, a u-shaped butler’s pantry with a convenient second sink, while the nearby great room has built-ins and a central natural fireplace. Distinctive details include decorative wood beams in the living and kitchen areas, a dining area with sloped ceiling and decorative trusses and built-in window seat, and another window seat with built-in storage in the den, perfect for relaxing or using as a home office. A first-floor laundry and space for future elevator make it as convenient as attractive. Upstairs, an additional 1,200 square feet of living space include a master bedroom suite with a sloped 13-foot ceiling with decorative trusses and a corner natural fireplace, a master bath with two sinks and a large walk-in closet with built-in bench near the window. Also included is are two additional bedrooms and access to a third-floor loft, which could functions as a third bedroom if needed. Two more bedrooms with walk-in closets and a bath are found in the 1,300-square foot lower level, which also includes a secondary kitchen with bar, a fitness room overlooking the lake, a recreation/family room with built-in TV and a wine bar perfect for toasting the beautiful view beyond.
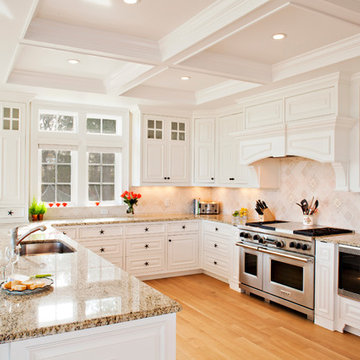
Design Concept
Maritime Wohnküche in U-Form mit Unterbauwaschbecken, Schrankfronten mit vertiefter Füllung, weißen Schränken, Granit-Arbeitsplatte, Küchenrückwand in Beige, Rückwand aus Keramikfliesen, Küchengeräten aus Edelstahl und hellem Holzboden in Boston
Maritime Wohnküche in U-Form mit Unterbauwaschbecken, Schrankfronten mit vertiefter Füllung, weißen Schränken, Granit-Arbeitsplatte, Küchenrückwand in Beige, Rückwand aus Keramikfliesen, Küchengeräten aus Edelstahl und hellem Holzboden in Boston
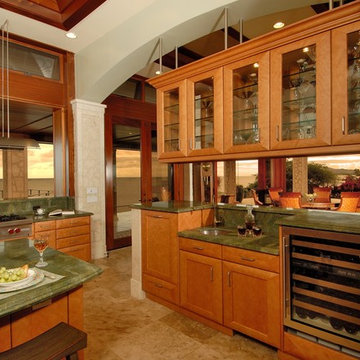
Photographer: Augie Salbosa
Maritime Wohnküche mit Glasfronten, Küchengeräten aus Edelstahl, Granit-Arbeitsplatte, Küchenrückwand in Grün und grüner Arbeitsplatte in Hawaii
Maritime Wohnküche mit Glasfronten, Küchengeräten aus Edelstahl, Granit-Arbeitsplatte, Küchenrückwand in Grün und grüner Arbeitsplatte in Hawaii
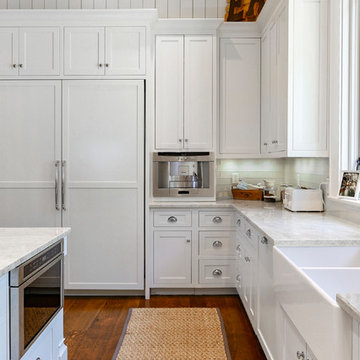
Große Maritime Wohnküche in U-Form mit Landhausspüle, Schrankfronten im Shaker-Stil, weißen Schränken, Granit-Arbeitsplatte, Küchenrückwand in Weiß, Rückwand aus Glasfliesen, Küchengeräten aus Edelstahl, braunem Holzboden, braunem Boden und zwei Kücheninseln in Atlanta
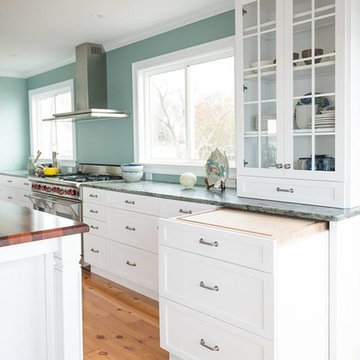
Seattle
Style: Beach Style
Room: Kitchen
Material: Paint Grade
Finish: Snowdrift 'Matte'
Dealer: The Cabinetry - MA
Photographer: Colleen Dolan
Zweizeilige, Mittelgroße Maritime Wohnküche mit Doppelwaschbecken, Schrankfronten im Shaker-Stil, weißen Schränken, Granit-Arbeitsplatte, Küchenrückwand in Blau, Küchengeräten aus Edelstahl, braunem Holzboden und Kücheninsel in New York
Zweizeilige, Mittelgroße Maritime Wohnküche mit Doppelwaschbecken, Schrankfronten im Shaker-Stil, weißen Schränken, Granit-Arbeitsplatte, Küchenrückwand in Blau, Küchengeräten aus Edelstahl, braunem Holzboden und Kücheninsel in New York
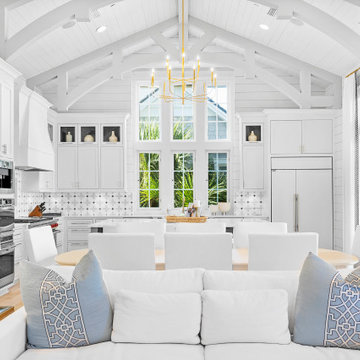
Offene, Geräumige Maritime Küche in L-Form mit Landhausspüle, Schrankfronten mit vertiefter Füllung, weißen Schränken, Granit-Arbeitsplatte, bunter Rückwand, Rückwand aus Keramikfliesen, Elektrogeräten mit Frontblende, hellem Holzboden, Kücheninsel, beigem Boden, weißer Arbeitsplatte und gewölbter Decke in Sonstige
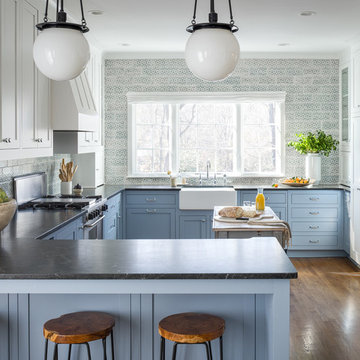
Photo: Garey Gomez
Große Maritime Wohnküche in U-Form mit Landhausspüle, Schrankfronten im Shaker-Stil, Granit-Arbeitsplatte, Küchenrückwand in Blau, Rückwand aus Keramikfliesen, Küchengeräten aus Edelstahl, braunem Holzboden, blauen Schränken, braunem Boden, Halbinsel und schwarzer Arbeitsplatte in Atlanta
Große Maritime Wohnküche in U-Form mit Landhausspüle, Schrankfronten im Shaker-Stil, Granit-Arbeitsplatte, Küchenrückwand in Blau, Rückwand aus Keramikfliesen, Küchengeräten aus Edelstahl, braunem Holzboden, blauen Schränken, braunem Boden, Halbinsel und schwarzer Arbeitsplatte in Atlanta
Maritime Küchen mit Granit-Arbeitsplatte Ideen und Design
4