Maritime Küchen mit grauem Boden Ideen und Design
Suche verfeinern:
Budget
Sortieren nach:Heute beliebt
1 – 20 von 1.591 Fotos
1 von 3
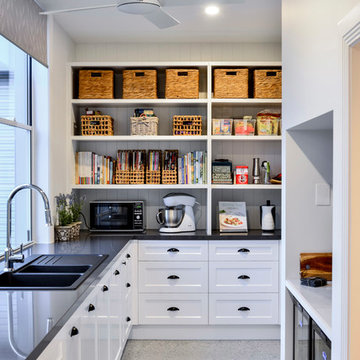
Photos by Rix Ryan Photography
Maritime Küche mit Doppelwaschbecken, Schrankfronten im Shaker-Stil, weißen Schränken und grauem Boden in Gold Coast - Tweed
Maritime Küche mit Doppelwaschbecken, Schrankfronten im Shaker-Stil, weißen Schränken und grauem Boden in Gold Coast - Tweed

Große Maritime Wohnküche in L-Form mit Einbauwaschbecken, Schrankfronten im Shaker-Stil, blauen Schränken, Marmor-Arbeitsplatte, Rückwand aus Glasfliesen, hellem Holzboden, Kücheninsel, grauem Boden und bunter Arbeitsplatte in Atlanta

Offene, Kleine Maritime Küche ohne Insel in L-Form mit Doppelwaschbecken, profilierten Schrankfronten, weißen Schränken, Quarzwerkstein-Arbeitsplatte, Küchenrückwand in Weiß, Rückwand aus Keramikfliesen, schwarzen Elektrogeräten, Betonboden, grauem Boden, schwarzer Arbeitsplatte und freigelegten Dachbalken in Sonstige

Knowing that grandkids come to visit, we added a movable dining table for the crafters, bakers, and future chefs. With an optional leaf insert, the table can be moved away from the island to create a dining space for the whole family.

Maritime Wohnküche mit Landhausspüle, hellen Holzschränken, Marmor-Arbeitsplatte, Küchengeräten aus Edelstahl, Keramikboden, grauem Boden, Rückwand aus Marmor und Kücheninsel in Orange County

Converted from an existing Tuff Shed garage, the Beech Haus ADU welcomes short stay guests in the heart of the bustling Williams Corridor neighborhood.
Natural light dominates this self-contained unit, with windows on all sides, yet maintains privacy from the primary unit. Double pocket doors between the Living and Bedroom areas offer spatial flexibility to accommodate a variety of guests and preferences. And the open vaulted ceiling makes the space feel airy and interconnected, with a playful nod to its origin as a truss-framed garage.
A play on the words Beach House, we approached this space as if it were a cottage on the coast. Durable and functional, with simplicity of form, this home away from home is cozied with curated treasures and accents. We like to personify it as a vacationer: breezy, lively, and carefree.

A playground by the beach. This light-hearted family of four takes a cool, easy-going approach to their Hamptons home.
Große, Zweizeilige Maritime Wohnküche mit hellbraunen Holzschränken, Marmor-Arbeitsplatte, Küchenrückwand in Grau, schwarzen Elektrogeräten, dunklem Holzboden, Kücheninsel, grauem Boden und weißer Arbeitsplatte in New York
Große, Zweizeilige Maritime Wohnküche mit hellbraunen Holzschränken, Marmor-Arbeitsplatte, Küchenrückwand in Grau, schwarzen Elektrogeräten, dunklem Holzboden, Kücheninsel, grauem Boden und weißer Arbeitsplatte in New York

This Condo has been in the family since it was first built. And it was in desperate need of being renovated. The kitchen was isolated from the rest of the condo. The laundry space was an old pantry that was converted. We needed to open up the kitchen to living space to make the space feel larger. By changing the entrance to the first guest bedroom and turn in a den with a wonderful walk in owners closet.
Then we removed the old owners closet, adding that space to the guest bath to allow us to make the shower bigger. In addition giving the vanity more space.
The rest of the condo was updated. The master bath again was tight, but by removing walls and changing door swings we were able to make it functional and beautiful all that the same time.

A kitchen designed for someone who loves to cook. The center island accommodates four stools. A large pantry features frosted glass sliding barn doors. Open shelving provides space for colorful accents while generous cabinet space stores everything else neatly out of sight. A raised ceiling above the island area baths the entire area with natural light.
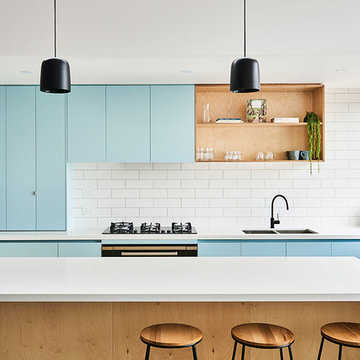
Nikole Ramsay
Maritime Wohnküche in L-Form mit Unterbauwaschbecken, flächenbündigen Schrankfronten, blauen Schränken, Küchenrückwand in Weiß, Küchengeräten aus Edelstahl, Kücheninsel, grauem Boden und weißer Arbeitsplatte in Geelong
Maritime Wohnküche in L-Form mit Unterbauwaschbecken, flächenbündigen Schrankfronten, blauen Schränken, Küchenrückwand in Weiß, Küchengeräten aus Edelstahl, Kücheninsel, grauem Boden und weißer Arbeitsplatte in Geelong
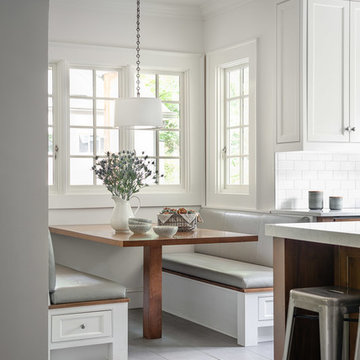
photo: garey gomez
Große Maritime Wohnküche mit Schrankfronten im Shaker-Stil, weißen Schränken, Quarzwerkstein-Arbeitsplatte, Küchenrückwand in Weiß, Rückwand aus Metrofliesen, Keramikboden, Kücheninsel, grauem Boden und weißer Arbeitsplatte in Atlanta
Große Maritime Wohnküche mit Schrankfronten im Shaker-Stil, weißen Schränken, Quarzwerkstein-Arbeitsplatte, Küchenrückwand in Weiß, Rückwand aus Metrofliesen, Keramikboden, Kücheninsel, grauem Boden und weißer Arbeitsplatte in Atlanta
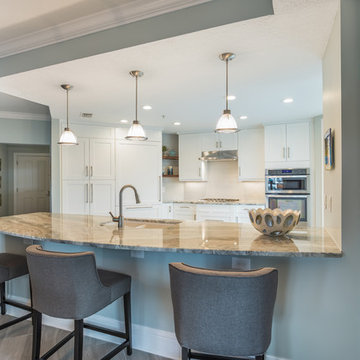
Blanco sink. Hood Zephr. Executive Cabinets. Blanco Sink.
Maritime Küche mit Unterbauwaschbecken, Schrankfronten im Shaker-Stil, weißen Schränken, Granit-Arbeitsplatte, Küchenrückwand in Weiß, Kalk-Rückwand, Küchengeräten aus Edelstahl, Keramikboden, Kücheninsel, grauem Boden und brauner Arbeitsplatte in Jacksonville
Maritime Küche mit Unterbauwaschbecken, Schrankfronten im Shaker-Stil, weißen Schränken, Granit-Arbeitsplatte, Küchenrückwand in Weiß, Kalk-Rückwand, Küchengeräten aus Edelstahl, Keramikboden, Kücheninsel, grauem Boden und brauner Arbeitsplatte in Jacksonville

Testimonial:We loved working with design studio west. We renovated our galley style kitchen and added a deck and outdoor shower. It’s been a few years and I wouldn’t change a thing about the whole project! Audry is the best! She came up with wonderful ideas and solutions in our somewhat small kitchen. Everyone at DSW listened to our input and ideas, at all stages of the process. Doug was our project manager, and he was excellent as well. Renovations can be stressful, but ours went really smooth with DSW at the wheel. I can’t say enough good things. If you are considering a renovation, choose Lee Austin and his team at design studio west!
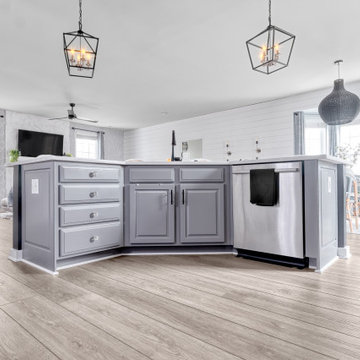
Modern and spacious. A light grey wire-brush serves as the perfect canvas for almost any contemporary space. With the Modin Collection, we have raised the bar on luxury vinyl plank. The result is a new standard in resilient flooring. Modin offers true embossed in register texture, a low sheen level, a rigid SPC core, an industry-leading wear layer, and so much more.
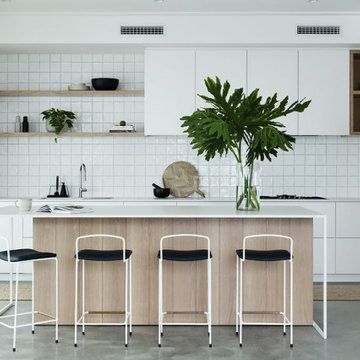
Zweizeilige Maritime Küche mit Unterbauwaschbecken, flächenbündigen Schrankfronten, weißen Schränken, Küchenrückwand in Weiß, Betonboden, Kücheninsel, grauem Boden und weißer Arbeitsplatte in Perth
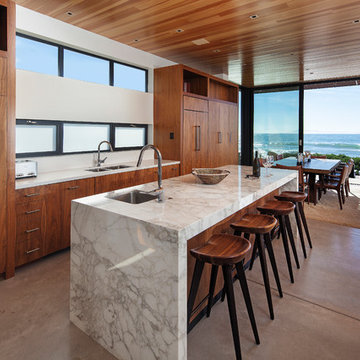
Photos by: Jim Bartsch
Offene, Mittelgroße Maritime Küche mit Unterbauwaschbecken, flächenbündigen Schrankfronten, hellbraunen Holzschränken, Marmor-Arbeitsplatte, Elektrogeräten mit Frontblende, Betonboden, Kücheninsel und grauem Boden in Los Angeles
Offene, Mittelgroße Maritime Küche mit Unterbauwaschbecken, flächenbündigen Schrankfronten, hellbraunen Holzschränken, Marmor-Arbeitsplatte, Elektrogeräten mit Frontblende, Betonboden, Kücheninsel und grauem Boden in Los Angeles

The openness of this kitchen is perfect for family life! A large kitchen island invites the chef and diner to sit and converse - we installed two open pendants finished in brushed silver that marry well with the stainless appliances. Whilst the kitchen cabinets are all white as are the white quartz tops, the injection of color from the backsplash is just stunning!
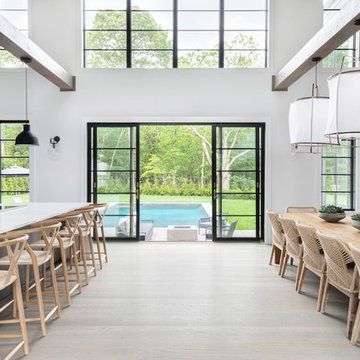
A playground by the beach. This light-hearted family of four takes a cool, easy-going approach to their Hamptons home.
Einzeilige, Große Maritime Wohnküche mit hellbraunen Holzschränken, Marmor-Arbeitsplatte, Küchenrückwand in Grau, schwarzen Elektrogeräten, dunklem Holzboden, Kücheninsel, grauem Boden und weißer Arbeitsplatte in New York
Einzeilige, Große Maritime Wohnküche mit hellbraunen Holzschränken, Marmor-Arbeitsplatte, Küchenrückwand in Grau, schwarzen Elektrogeräten, dunklem Holzboden, Kücheninsel, grauem Boden und weißer Arbeitsplatte in New York

Newly remodeled kitchen in this Beach Condo Rental maintained the original cabinetry but with an updated look. Painting the cabinets freshened up the space and spread the budget farther. With new countertops, backsplash, sink, fixtures and appliances the space feels brand new.

This lower level bar was a special surprise from wife to husband - the custom Criss Craft boat island was kept under wraps until unveiled in a special moment. The floor is a wide plank floor that mimics wood but with fun blue and grey color tones. The backsplash tile is an oversides arabesque mosaic in a blue that miimics the lake water. The bar is truly a kitchenette for entertaining on the lake level, complete with full fridge, range, dishwasher and built in bar on that far left cabinet. The counterstools were custom made for the project by a local craftsman.
Maritime Küchen mit grauem Boden Ideen und Design
1