Maritime Küchen mit Schrankfronten mit vertiefter Füllung Ideen und Design
Suche verfeinern:
Budget
Sortieren nach:Heute beliebt
41 – 60 von 5.137 Fotos
1 von 3

Offene, Einzeilige, Geräumige Maritime Küche mit Landhausspüle, Schrankfronten mit vertiefter Füllung, weißen Schränken, Marmor-Arbeitsplatte, Küchenrückwand in Weiß, Rückwand aus Marmor, Elektrogeräten mit Frontblende, hellem Holzboden, Kücheninsel, beigem Boden, weißer Arbeitsplatte und Holzdecke in Charleston
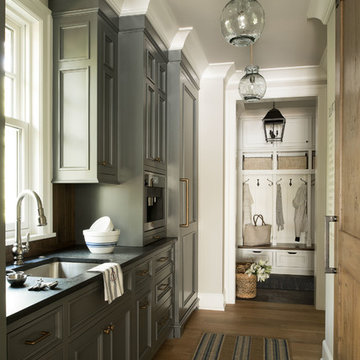
Einzeilige Maritime Küche mit Unterbauwaschbecken, Schrankfronten mit vertiefter Füllung, grauen Schränken, Elektrogeräten mit Frontblende, braunem Holzboden und braunem Boden in Minneapolis

Lori Hamilton
Offene, Mittelgroße Maritime Küche in L-Form mit Schrankfronten mit vertiefter Füllung, weißen Schränken, Rückwand aus Mosaikfliesen, Küchengeräten aus Edelstahl, Kücheninsel, Quarzwerkstein-Arbeitsplatte, Küchenrückwand in Metallic, Porzellan-Bodenfliesen und weißem Boden in Miami
Offene, Mittelgroße Maritime Küche in L-Form mit Schrankfronten mit vertiefter Füllung, weißen Schränken, Rückwand aus Mosaikfliesen, Küchengeräten aus Edelstahl, Kücheninsel, Quarzwerkstein-Arbeitsplatte, Küchenrückwand in Metallic, Porzellan-Bodenfliesen und weißem Boden in Miami
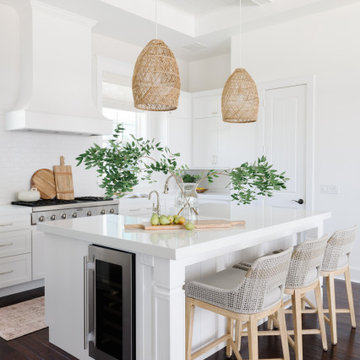
Große Maritime Wohnküche mit Landhausspüle, Schrankfronten mit vertiefter Füllung, weißen Schränken, Quarzwerkstein-Arbeitsplatte, Küchenrückwand in Weiß, Rückwand aus Porzellanfliesen, Küchengeräten aus Edelstahl, dunklem Holzboden, Kücheninsel, braunem Boden und weißer Arbeitsplatte in Miami
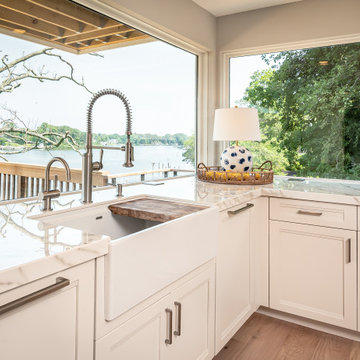
Designed by Katherine Dashiell of Reico Kitchen & Bath in Annapolis, MD in collaboration with Taurus Enterprises this coastal inspired kitchen design features Ultracraft Cabinetry in the Boca Raton door style with a Melted Brie finish complemented by Brushed Satin Nickel pulls from the Podium collection by Top Knobs.
Kitchen countertops (provided by others) are porcelain Neolith Calacatta Gold.
Photos courtesy of Nima Mohammadi Photography.
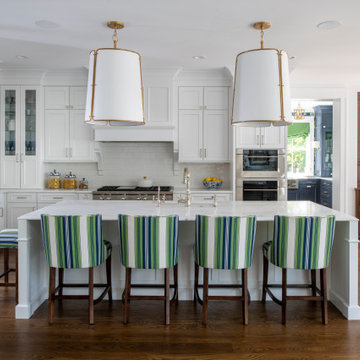
Builder: Michels Homes
Interior Design: Talla Skogmo Interior Design
Cabinetry Design: Megan at Michels Homes
Photography: Scott Amundson Photography
Große Maritime Wohnküche in L-Form mit Landhausspüle, Schrankfronten mit vertiefter Füllung, blauen Schränken, Marmor-Arbeitsplatte, Elektrogeräten mit Frontblende, braunem Holzboden, Kücheninsel, braunem Boden und weißer Arbeitsplatte in Minneapolis
Große Maritime Wohnküche in L-Form mit Landhausspüle, Schrankfronten mit vertiefter Füllung, blauen Schränken, Marmor-Arbeitsplatte, Elektrogeräten mit Frontblende, braunem Holzboden, Kücheninsel, braunem Boden und weißer Arbeitsplatte in Minneapolis
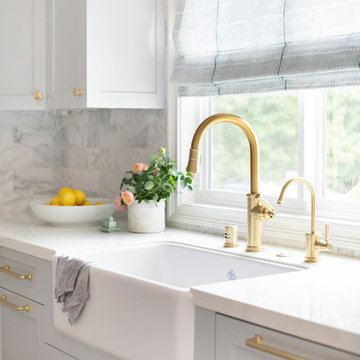
In Southern California there are pockets of darling cottages built in the early 20th century that we like to call jewelry boxes. They are quaint, full of charm and usually a bit cramped. Our clients have a growing family and needed a modern, functional home. They opted for a renovation that directly addressed their concerns.
When we first saw this 2,170 square-foot 3-bedroom beach cottage, the front door opened directly into a staircase and a dead-end hallway. The kitchen was cramped, the living room was claustrophobic and everything felt dark and dated.
The big picture items included pitching the living room ceiling to create space and taking down a kitchen wall. We added a French oven and luxury range that the wife had always dreamed about, a custom vent hood, and custom-paneled appliances.
We added a downstairs half-bath for guests (entirely designed around its whimsical wallpaper) and converted one of the existing bathrooms into a Jack-and-Jill, connecting the kids’ bedrooms, with double sinks and a closed-off toilet and shower for privacy.
In the bathrooms, we added white marble floors and wainscoting. We created storage throughout the home with custom-cabinets, new closets and built-ins, such as bookcases, desks and shelving.
White Sands Design/Build furnished the entire cottage mostly with commissioned pieces, including a custom dining table and upholstered chairs. We updated light fixtures and added brass hardware throughout, to create a vintage, bo-ho vibe.
The best thing about this cottage is the charming backyard accessory dwelling unit (ADU), designed in the same style as the larger structure. In order to keep the ADU it was necessary to renovate less than 50% of the main home, which took some serious strategy, otherwise the non-conforming ADU would need to be torn out. We renovated the bathroom with white walls and pine flooring, transforming it into a get-away that will grow with the girls.
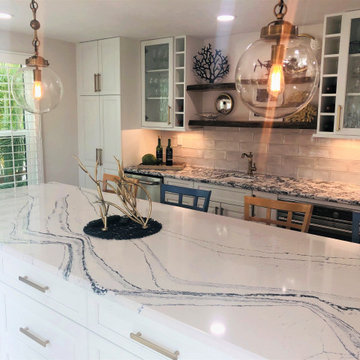
Cambria Quartz "Portrush" island and custom bar area.
Große Maritime Küche mit Unterbauwaschbecken, Schrankfronten mit vertiefter Füllung, weißen Schränken, Quarzwerkstein-Arbeitsplatte, Küchenrückwand in Grau, Rückwand aus Metrofliesen, Küchengeräten aus Edelstahl, Porzellan-Bodenfliesen, Kücheninsel, buntem Boden und bunter Arbeitsplatte in Miami
Große Maritime Küche mit Unterbauwaschbecken, Schrankfronten mit vertiefter Füllung, weißen Schränken, Quarzwerkstein-Arbeitsplatte, Küchenrückwand in Grau, Rückwand aus Metrofliesen, Küchengeräten aus Edelstahl, Porzellan-Bodenfliesen, Kücheninsel, buntem Boden und bunter Arbeitsplatte in Miami

This custom hideaway was designed to give our clients the easy access that they need to daily used appliances while allowing them to conceal them in a designer fashion when not in use.
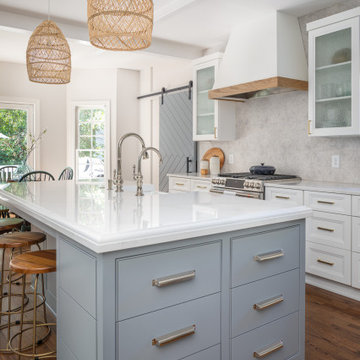
A traditional kitchen with touches of the farmhouse and Mediterranean styles. We used cool, light tones adding pops of color and warmth with natural wood.
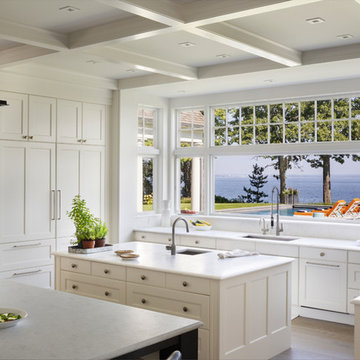
A gracious 11,500 SF shingle-style residence overlooking the Long Island Sound in Lloyd Harbor, New York. Architecture and Design by Smiros & Smiros Architects. Built by Stokkers + Company.
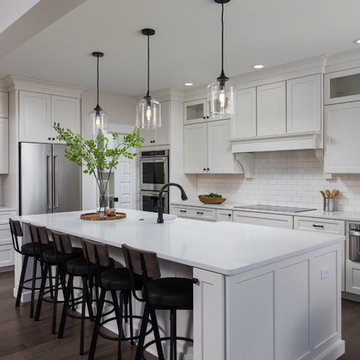
Zweizeilige, Mittelgroße Maritime Wohnküche mit Landhausspüle, Schrankfronten mit vertiefter Füllung, weißen Schränken, Quarzit-Arbeitsplatte, Küchenrückwand in Weiß, Rückwand aus Metrofliesen, Küchengeräten aus Edelstahl, braunem Holzboden, Kücheninsel, braunem Boden und weißer Arbeitsplatte in Grand Rapids
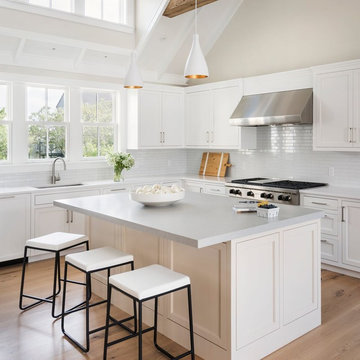
Große Maritime Küche in L-Form mit Unterbauwaschbecken, Schrankfronten mit vertiefter Füllung, weißen Schränken, Küchenrückwand in Weiß, Kücheninsel, braunem Boden, weißer Arbeitsplatte, hellem Holzboden, Rückwand aus Metrofliesen und Elektrogeräten mit Frontblende in Providence
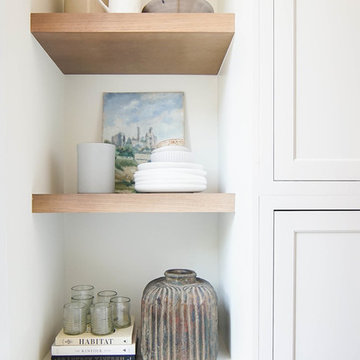
Offene, Mittelgroße Maritime Küche in U-Form mit Unterbauwaschbecken, Schrankfronten mit vertiefter Füllung, weißen Schränken, Quarzwerkstein-Arbeitsplatte, Küchenrückwand in Weiß, Rückwand aus Stein, Küchengeräten aus Edelstahl, braunem Holzboden, Kücheninsel, braunem Boden und weißer Arbeitsplatte in New York
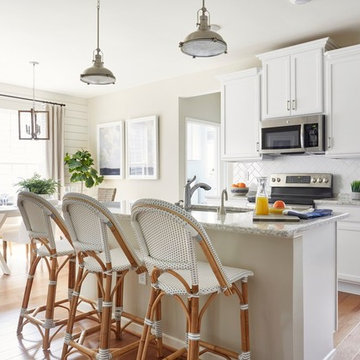
Maritime Wohnküche mit Unterbauwaschbecken, Schrankfronten mit vertiefter Füllung, weißen Schränken, Küchenrückwand in Weiß, Küchengeräten aus Edelstahl, hellem Holzboden, Kücheninsel und grauer Arbeitsplatte in Sonstige
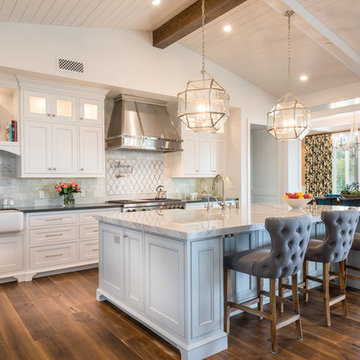
Maritime Küche mit Landhausspüle, Schrankfronten mit vertiefter Füllung, weißen Schränken, Küchenrückwand in Grau, Küchengeräten aus Edelstahl, braunem Holzboden und Kücheninsel in Los Angeles
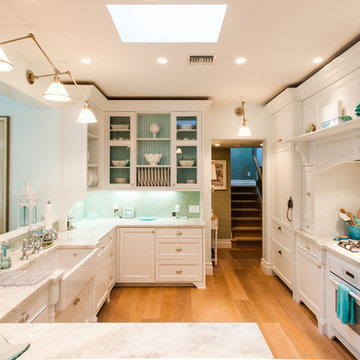
Maritime Küche in U-Form mit Landhausspüle, Schrankfronten mit vertiefter Füllung, weißen Schränken, Küchenrückwand in Grün, Rückwand aus Mosaikfliesen, weißen Elektrogeräten, braunem Holzboden und Halbinsel in Miami
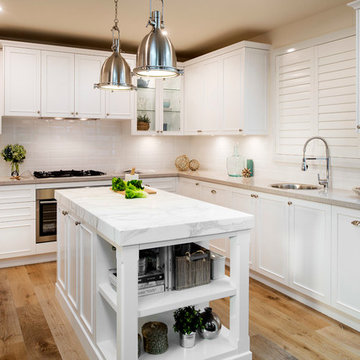
Gorgeous Hampton Style Kitchen façade by Farmers - Hampton Kitchen...Castella Handles...Island Unit...American Style Kitchen...
Built and designed by The Maker - www.themaker.com.au
Photo: www.dmaxphotography.com.au
www.farmersdoors.com
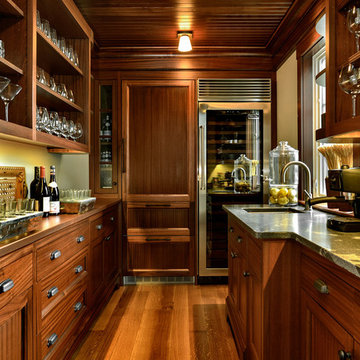
Photo Credit: Rob Karosis
Mittelgroße Maritime Küche ohne Insel in U-Form mit Unterbauwaschbecken, Schrankfronten mit vertiefter Füllung, dunklen Holzschränken, dunklem Holzboden, Küchengeräten aus Edelstahl, Granit-Arbeitsplatte und Küchenrückwand in Beige in Boston
Mittelgroße Maritime Küche ohne Insel in U-Form mit Unterbauwaschbecken, Schrankfronten mit vertiefter Füllung, dunklen Holzschränken, dunklem Holzboden, Küchengeräten aus Edelstahl, Granit-Arbeitsplatte und Küchenrückwand in Beige in Boston
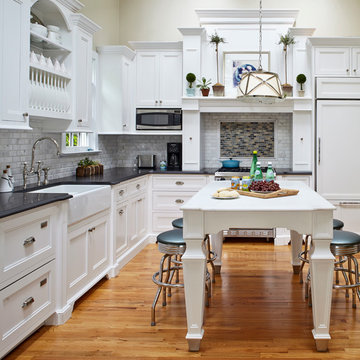
Photography by Laura Moss
Maritime Wohnküche in L-Form mit Landhausspüle, Schrankfronten mit vertiefter Füllung, weißen Schränken, Küchenrückwand in Weiß, Rückwand aus Metrofliesen, Elektrogeräten mit Frontblende, Granit-Arbeitsplatte, braunem Holzboden und Kücheninsel in New York
Maritime Wohnküche in L-Form mit Landhausspüle, Schrankfronten mit vertiefter Füllung, weißen Schränken, Küchenrückwand in Weiß, Rückwand aus Metrofliesen, Elektrogeräten mit Frontblende, Granit-Arbeitsplatte, braunem Holzboden und Kücheninsel in New York
Maritime Küchen mit Schrankfronten mit vertiefter Füllung Ideen und Design
3