Maritime Küchen mit türkisfarbenen Schränken Ideen und Design
Suche verfeinern:
Budget
Sortieren nach:Heute beliebt
1 – 20 von 135 Fotos
1 von 3
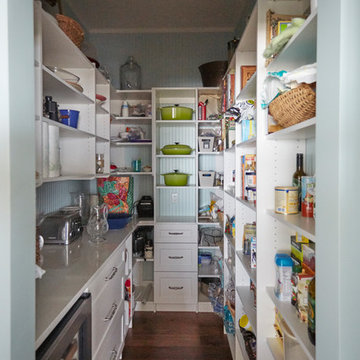
Mike Kaskel Retirement home designed for extended family! I loved this couple! They decided to build their retirement dream home before retirement so that they could enjoy entertaining their grown children and their newly started families. A bar area with 2 beer taps, space for air hockey, a large balcony, a first floor kitchen with a large island opening to a fabulous pool and the ocean are just a few things designed with the kids in mind. The color palette is casual beach with pops of aqua and turquoise that add to the relaxed feel of the home.
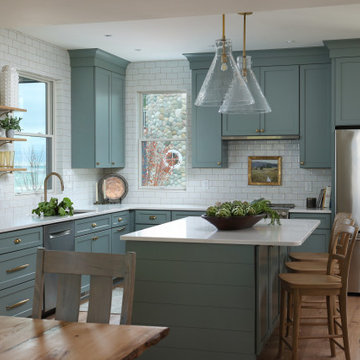
White subway tiles and coastal colored cabinetry give a light airy feel to a kitchen that inspires everyone to get in on the meal prep. White Oak floors, shelving and furnishing complete the picture.
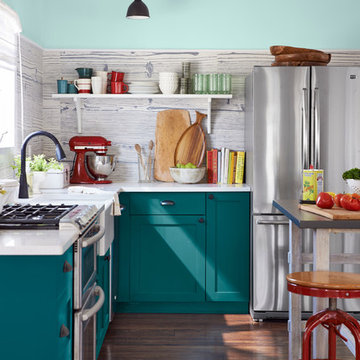
What's your favorite part of this kitchen? It's hard for me to choose between the custom semi-handmade cabinet fronts, matte black hardware, open concept, faux-bois tile and crisp appliances! So much light!
Photo: Alec Hemer
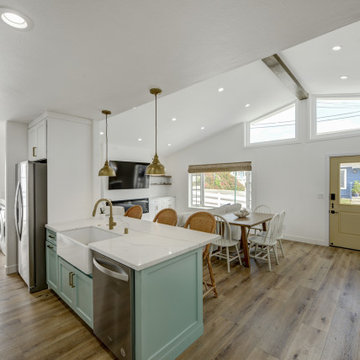
Beautiful coastal style full interior and exterior home remodel.
Geschlossene, Einzeilige, Mittelgroße Maritime Küche mit Landhausspüle, Schrankfronten im Shaker-Stil, türkisfarbenen Schränken, Quarzit-Arbeitsplatte, Küchenrückwand in Weiß, Rückwand aus Keramikfliesen, Küchengeräten aus Edelstahl, braunem Holzboden, Kücheninsel, braunem Boden, weißer Arbeitsplatte und gewölbter Decke in Orange County
Geschlossene, Einzeilige, Mittelgroße Maritime Küche mit Landhausspüle, Schrankfronten im Shaker-Stil, türkisfarbenen Schränken, Quarzit-Arbeitsplatte, Küchenrückwand in Weiß, Rückwand aus Keramikfliesen, Küchengeräten aus Edelstahl, braunem Holzboden, Kücheninsel, braunem Boden, weißer Arbeitsplatte und gewölbter Decke in Orange County

Offene, Mittelgroße, Zweizeilige Maritime Küche mit Unterbauwaschbecken, Speckstein-Arbeitsplatte, Küchenrückwand in Blau, Rückwand aus Metrofliesen, Elektrogeräten mit Frontblende, hellem Holzboden, zwei Kücheninseln, braunem Boden, grauer Arbeitsplatte, Schrankfronten mit vertiefter Füllung und türkisfarbenen Schränken in Tampa
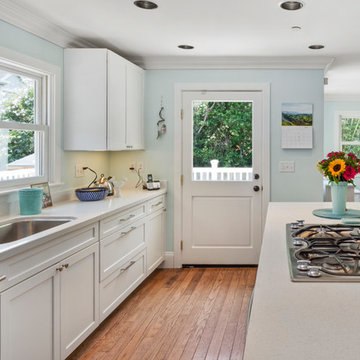
When she moved into the old Victorian everything was perfect - except she felt the kitchen was much too masculine for her taste. She knew that white cabinetry and a pop of color on a level island would bring the space up to her standards. With budget in mind, she opted for simple shaker cabinets on the sink wall by Waypoint Living Spaces and then splurged for custom painted cabinets for the island in Sherwin Williams "Tradewind" by Urban Effects cabinetry. The countertops in "Oceana" by Arizona Tile perfectly reflect the beachy sea glass hue of the island and walls. She further stretched her budget by re-using the oven and cooktop and found a white refrigerator that was just right for her lifestyle. Demolition and Installation by Kitchen Studio of Monterey took about five days. Countertop fabrication and installation by Corner Stone Coverings. Photography by Dave Clark Photography.
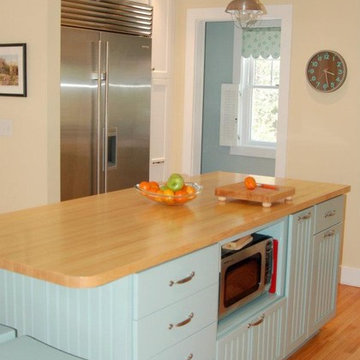
In this specific kitchen, our client wanted to achieve the feel of a Nantucket cottage. We selected soft, ocean like colors, and kept it fairly whimsical, to keep the formality out of the space. After the job was completed, our client raved about the functionality of the kitchen. She loves how well the bar area in the adjoining room works for entertaining. And, bonus, it keeps her guests out of the main cooking area. She also stated how much she enjoys the corner sink overlooking her back yard. We're so pleased we were able to create the kitchen of her dreams!
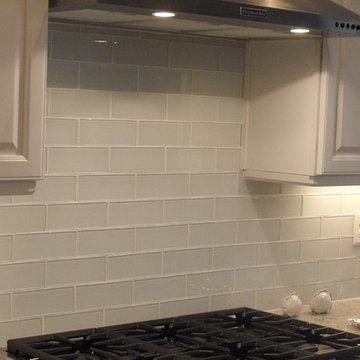
This contemporary beach style kitchen has a white glass subway tile as a backsplash.
Offene Maritime Küche in U-Form mit Unterbauwaschbecken, profilierten Schrankfronten, türkisfarbenen Schränken, Granit-Arbeitsplatte, Küchenrückwand in Weiß, Rückwand aus Stäbchenfliesen und Küchengeräten aus Edelstahl in Jacksonville
Offene Maritime Küche in U-Form mit Unterbauwaschbecken, profilierten Schrankfronten, türkisfarbenen Schränken, Granit-Arbeitsplatte, Küchenrückwand in Weiß, Rückwand aus Stäbchenfliesen und Küchengeräten aus Edelstahl in Jacksonville
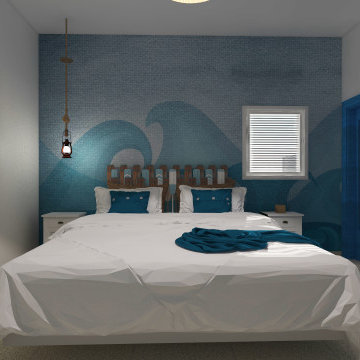
Terrazza Salentina in stile marinaro, con lo sguardo verso la Grecia.
Abbiamo voluto realizzare uno stile che richiamasse quelle fantastiche località greche e portarle nel cuore del Salento a Lecce.
Dando vita ad un progetto di riqualificazione degli spazi e dello stile di questo immobile a due passi dal centro storico salentino.
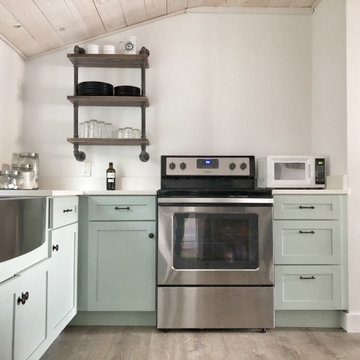
Camp kitchen remodel
Mittelgroße Maritime Wohnküche in L-Form mit Landhausspüle, Schrankfronten im Shaker-Stil, türkisfarbenen Schränken, Quarzit-Arbeitsplatte, Küchenrückwand in Weiß, Rückwand aus Metrofliesen, Küchengeräten aus Edelstahl, Laminat, Kücheninsel, grauem Boden und weißer Arbeitsplatte in Portland Maine
Mittelgroße Maritime Wohnküche in L-Form mit Landhausspüle, Schrankfronten im Shaker-Stil, türkisfarbenen Schränken, Quarzit-Arbeitsplatte, Küchenrückwand in Weiß, Rückwand aus Metrofliesen, Küchengeräten aus Edelstahl, Laminat, Kücheninsel, grauem Boden und weißer Arbeitsplatte in Portland Maine
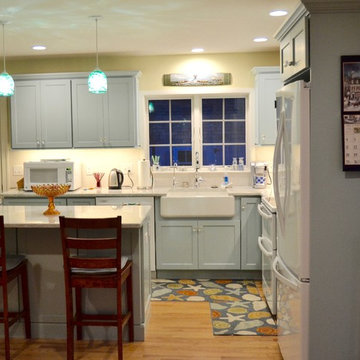
Designed by Gail O'Rourke from White Wood Kitchens, this Cape Cod kitchen compliments the ocean with Agean Mist painted cabinets. The cabinets feature Roseburg doors and are made by Fieldstone Cabinetry. The countertop is a Montgomery quartz that is accompanied by white subway tile. White appliances fit the overall vibe of this kitchen, allowing for fun accent colors to be added later.
The bathroom has a natural cherry vanity along with a built in linen closet. There is also a laundry cabinet. Builder: Campbell Construction.
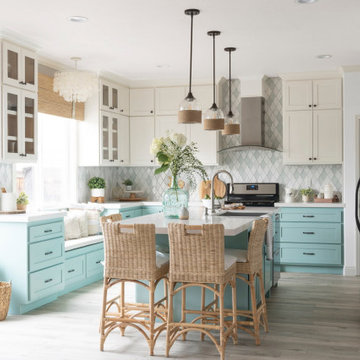
Murrieta Coastal Kitchen Project
Maritime Küche mit Landhausspüle, Schrankfronten im Shaker-Stil, türkisfarbenen Schränken, bunter Rückwand, Küchengeräten aus Edelstahl, braunem Holzboden, Halbinsel, braunem Boden und weißer Arbeitsplatte in Los Angeles
Maritime Küche mit Landhausspüle, Schrankfronten im Shaker-Stil, türkisfarbenen Schränken, bunter Rückwand, Küchengeräten aus Edelstahl, braunem Holzboden, Halbinsel, braunem Boden und weißer Arbeitsplatte in Los Angeles

Stylish Productions
Maritime Küche ohne Insel in U-Form mit Einbauwaschbecken, flächenbündigen Schrankfronten, türkisfarbenen Schränken, Laminat-Arbeitsplatte, schwarzen Elektrogeräten, buntem Boden, beiger Arbeitsplatte, freigelegten Dachbalken und gewölbter Decke in Baltimore
Maritime Küche ohne Insel in U-Form mit Einbauwaschbecken, flächenbündigen Schrankfronten, türkisfarbenen Schränken, Laminat-Arbeitsplatte, schwarzen Elektrogeräten, buntem Boden, beiger Arbeitsplatte, freigelegten Dachbalken und gewölbter Decke in Baltimore
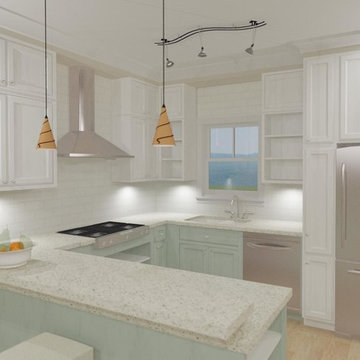
Offene, Mittelgroße Maritime Küche in U-Form mit Unterbauwaschbecken, Schrankfronten mit vertiefter Füllung, türkisfarbenen Schränken, Arbeitsplatte aus Recyclingglas, Küchenrückwand in Weiß, Rückwand aus Metrofliesen, Küchengeräten aus Edelstahl, braunem Holzboden und Halbinsel in Charleston
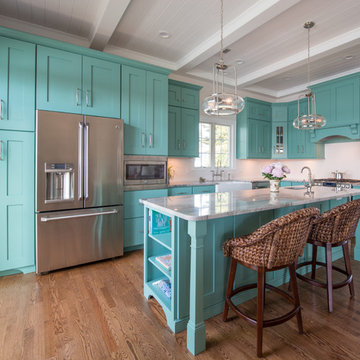
Maritime Küche in L-Form mit Landhausspüle, Schrankfronten im Shaker-Stil, türkisfarbenen Schränken, Küchenrückwand in Weiß, Küchengeräten aus Edelstahl, braunem Holzboden und Kücheninsel in Providence
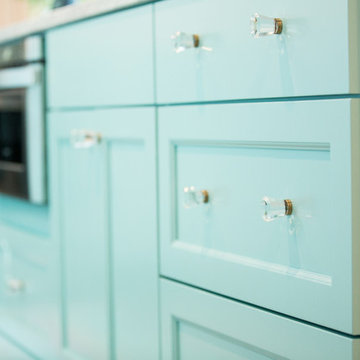
Jennifer Mayo Studios
Kleine Maritime Wohnküche in L-Form mit Unterbauwaschbecken, flächenbündigen Schrankfronten, türkisfarbenen Schränken, Quarzwerkstein-Arbeitsplatte, Küchenrückwand in Weiß, Rückwand aus Keramikfliesen, Küchengeräten aus Edelstahl, Vinylboden, Kücheninsel und grauem Boden in Sonstige
Kleine Maritime Wohnküche in L-Form mit Unterbauwaschbecken, flächenbündigen Schrankfronten, türkisfarbenen Schränken, Quarzwerkstein-Arbeitsplatte, Küchenrückwand in Weiß, Rückwand aus Keramikfliesen, Küchengeräten aus Edelstahl, Vinylboden, Kücheninsel und grauem Boden in Sonstige
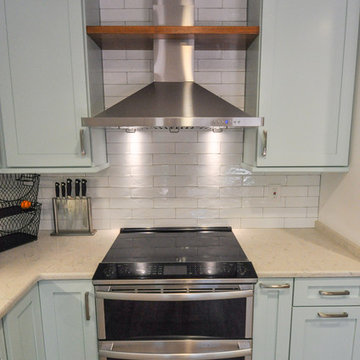
Einzeilige, Mittelgroße Maritime Wohnküche ohne Insel mit Unterbauwaschbecken, Schrankfronten im Shaker-Stil, türkisfarbenen Schränken, Küchenrückwand in Weiß, Rückwand aus Metrofliesen, Küchengeräten aus Edelstahl, braunem Holzboden, braunem Boden und beiger Arbeitsplatte in Sonstige
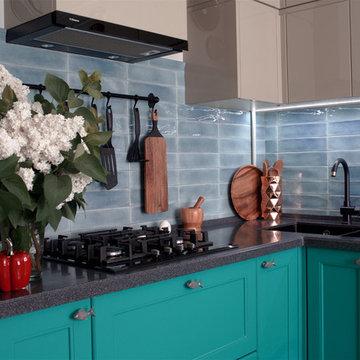
Черны Оксана дизайнер
Елена Большакова фотограф
каменная столешница, морская кухня
Geschlossene, Mittelgroße Maritime Küche ohne Insel in L-Form mit Unterbauwaschbecken, profilierten Schrankfronten, türkisfarbenen Schränken, Mineralwerkstoff-Arbeitsplatte, Küchenrückwand in Blau, Rückwand aus Keramikfliesen, schwarzen Elektrogeräten, Porzellan-Bodenfliesen, grauem Boden und grauer Arbeitsplatte in Sonstige
Geschlossene, Mittelgroße Maritime Küche ohne Insel in L-Form mit Unterbauwaschbecken, profilierten Schrankfronten, türkisfarbenen Schränken, Mineralwerkstoff-Arbeitsplatte, Küchenrückwand in Blau, Rückwand aus Keramikfliesen, schwarzen Elektrogeräten, Porzellan-Bodenfliesen, grauem Boden und grauer Arbeitsplatte in Sonstige
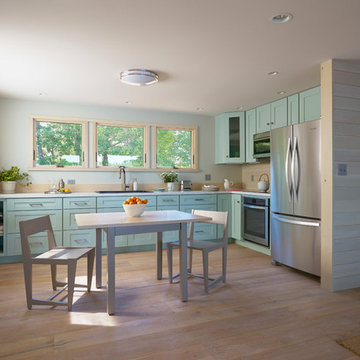
Aaron Flacke
Mittelgroße Maritime Wohnküche ohne Insel in L-Form mit Schrankfronten im Shaker-Stil, Küchenrückwand in Beige, Rückwand aus Holz, Küchengeräten aus Edelstahl, hellem Holzboden, braunem Boden, Einbauwaschbecken, Laminat-Arbeitsplatte und türkisfarbenen Schränken in Portland Maine
Mittelgroße Maritime Wohnküche ohne Insel in L-Form mit Schrankfronten im Shaker-Stil, Küchenrückwand in Beige, Rückwand aus Holz, Küchengeräten aus Edelstahl, hellem Holzboden, braunem Boden, Einbauwaschbecken, Laminat-Arbeitsplatte und türkisfarbenen Schränken in Portland Maine
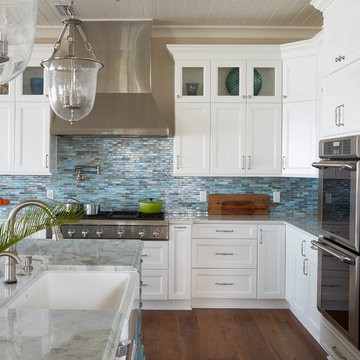
Retirement home designed for extended family! I loved this couple! They decided to build their retirement dream home before retirement so that they could enjoy entertaining their grown children and their newly started families. A bar area with 2 beer taps, space for air hockey, a large balcony, a first floor kitchen with a large island opening to a fabulous pool and the ocean are just a few things designed with the kids in mind. The color palette is casual beach with pops of aqua and turquoise that add to the relaxed feel of the home.
Maritime Küchen mit türkisfarbenen Schränken Ideen und Design
1