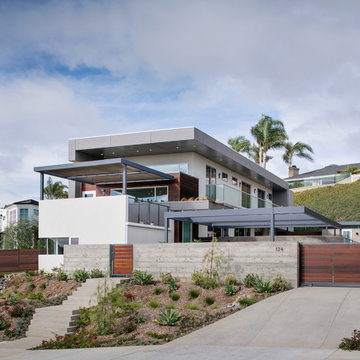Maritime Split-Level Häuser Ideen und Design
Suche verfeinern:
Budget
Sortieren nach:Heute beliebt
1 – 20 von 164 Fotos
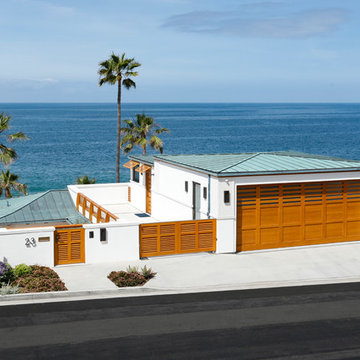
Großes Maritimes Einfamilienhaus mit Putzfassade, weißer Fassadenfarbe und Blechdach in Orange County
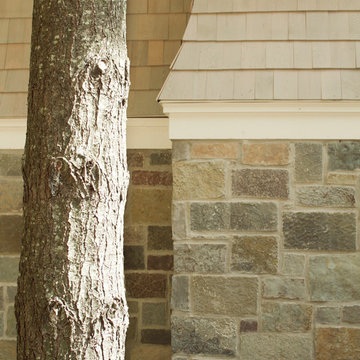
Großes Maritimes Haus mit beiger Fassadenfarbe, Walmdach und Schindeldach in Chicago

Due to the sloped site, the front of the house gives little away about how expansive this house really is.
Photos by:
Philip Jensen Carter
Großes Maritimes Haus mit Faserzement-Fassade und grauer Fassadenfarbe in New York
Großes Maritimes Haus mit Faserzement-Fassade und grauer Fassadenfarbe in New York
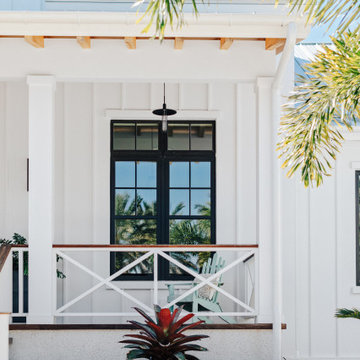
Exterior Front Elevation
Großes Maritimes Haus mit weißer Fassadenfarbe, Blechdach, grauem Dach und Wandpaneelen in Tampa
Großes Maritimes Haus mit weißer Fassadenfarbe, Blechdach, grauem Dach und Wandpaneelen in Tampa

The two-story house consists of a high ceiling that gives the whole place a lighter feel. The client envisioned a coastal home that complements well to the water view and provides the full potential the slot has to offer.
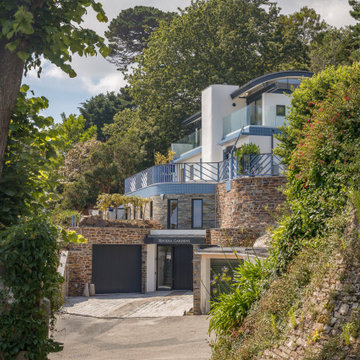
This extremely complex project was developed in close collaboration between architect and client and showcases unmatched views over the Fal Estuary and Carrick Roads.
Addressing the challenges of replacing a small holiday-let bungalow on very steeply sloping ground, the new dwelling now presents a three-bedroom, permanent residence on multiple levels. The ground floor provides access to parking, garage space, roof-top garden and the building entrance, from where internal stairs and a lift access the first and second floors.
The design evolved to be sympathetic to the context of the site and uses stepped-back levels and broken roof forms to reduce the sense of scale and mass.
Inherent site constraints informed both the design and construction process and included the retention of significant areas of mature and established planting. Landscaping was an integral part of the design and green roof technology has been utilised on both the upper floor barrel roof and above the garage.
Riviera Gardens was ‘Highly Commended’ in the 2022 LABC Awards.
Photographs: Stephen Brownhill
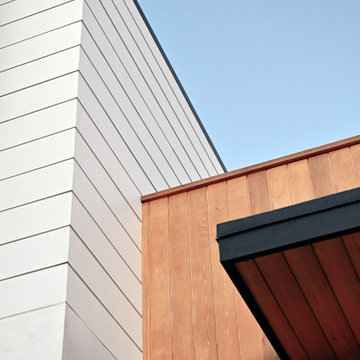
detail image of exterior materials at front entry, including oversized white composite siding, smooth white stucco and vertical cedar siding
Mittelgroßes Maritimes Einfamilienhaus mit Mix-Fassade, Flachdach, Misch-Dachdeckung und grauem Dach in Orange County
Mittelgroßes Maritimes Einfamilienhaus mit Mix-Fassade, Flachdach, Misch-Dachdeckung und grauem Dach in Orange County
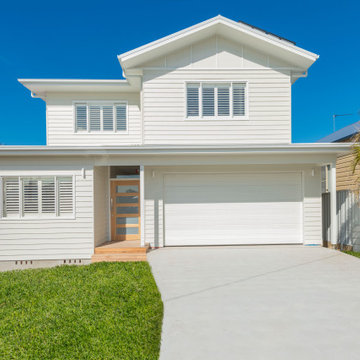
Stunning "Coastal Hamptons" 2 storey step-down home in New Lambton on a sloping site. Features blackbutt flooring, large open plan kitchen and dining opening out to alfresco area, stone benchtops, skylights to kitchen and high ceilings. Weatherboard cladding to exterior with natural timber detail.
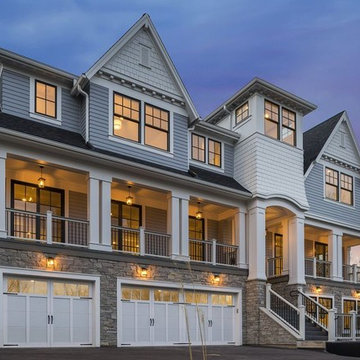
South facing custom home, overlooking Edina's Braemar Park, featuring a covered porch, a three car garage, oversized black windows, Trex decking system, natural stone veneer, and composite siding.
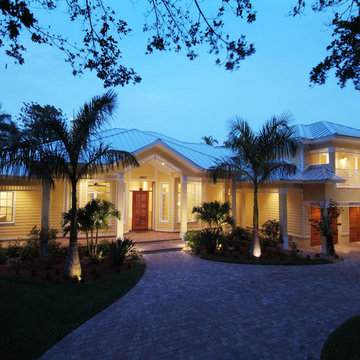
Mittelgroßes Maritimes Haus mit Vinylfassade und gelber Fassadenfarbe in Sonstige
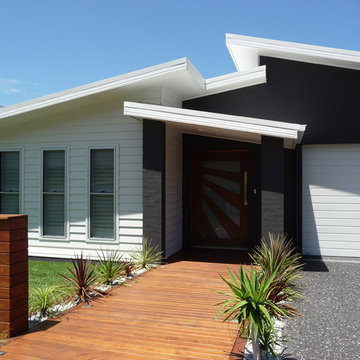
Mittelgroßes Maritimes Haus mit Mix-Fassade und weißer Fassadenfarbe in Wollongong
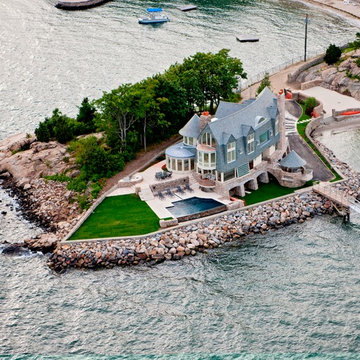
Geräumiges Maritimes Haus mit blauer Fassadenfarbe, Satteldach und Schindeldach in New York
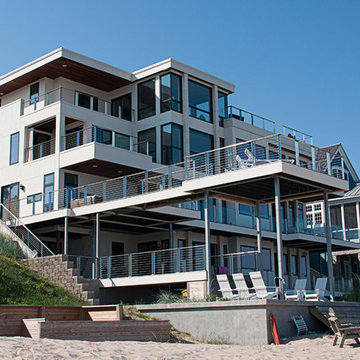
View of the house from the beach with the dual level decks in the foreground.
PGP Creative Photography
Geräumiges Maritimes Haus mit Putzfassade in Chicago
Geräumiges Maritimes Haus mit Putzfassade in Chicago
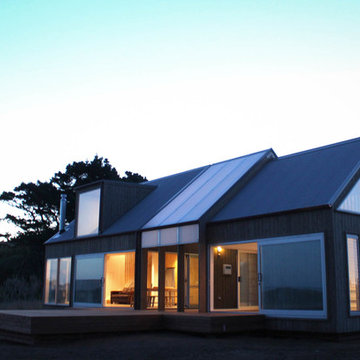
Mike Holmes
Kleines Maritimes Haus mit grauer Fassadenfarbe, Satteldach und Blechdach in Napier-Hastings
Kleines Maritimes Haus mit grauer Fassadenfarbe, Satteldach und Blechdach in Napier-Hastings
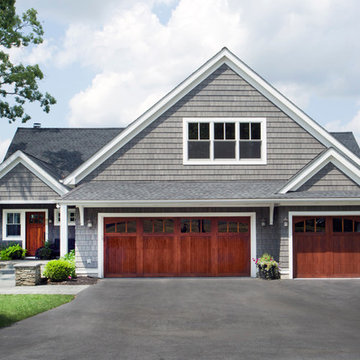
Philip Jensen Carter
Großes Maritimes Haus mit Faserzement-Fassade und grauer Fassadenfarbe in New York
Großes Maritimes Haus mit Faserzement-Fassade und grauer Fassadenfarbe in New York
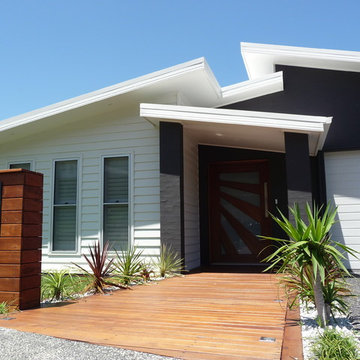
Mittelgroßes Maritimes Haus mit Mix-Fassade und weißer Fassadenfarbe in Wollongong
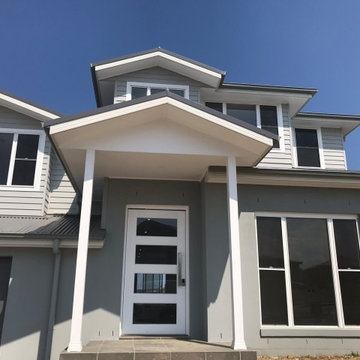
Hamptons meets Beach in this Australian Beauty, made for family holidays on the beach for years to come.
Großes Maritimes Einfamilienhaus mit Backsteinfassade, grauer Fassadenfarbe, Walmdach und Blechdach in Central Coast
Großes Maritimes Einfamilienhaus mit Backsteinfassade, grauer Fassadenfarbe, Walmdach und Blechdach in Central Coast
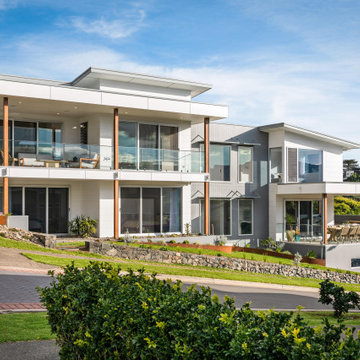
You’ll always be on holidays here!
Designed for a couple nearing retirement and completed in 2019 by Quine Building, this modern beach house truly embraces holiday living.
Capturing views of the escarpment and the ocean, this home seizes the essence of summer living.
In a highly exposed street, maintaining privacy while inviting the unmistakable vistas into each space was achieved through carefully placed windows and outdoor living areas.
By positioning living areas upstairs, the views are introduced into each space and remain uninterrupted and undisturbed.
The separation of living spaces to bedrooms flows seamlessly with the slope of the site creating a retreat for family members.
An epitome of seaside living, the attention to detail exhibited by the build is second only to the serenity of it’s location.
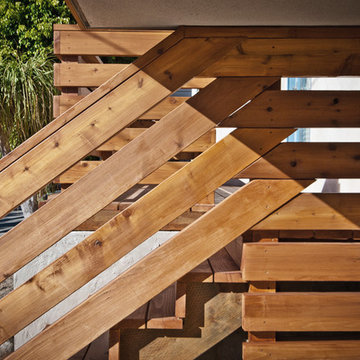
custom cedar guardrail integrates design and function with unique wood connection detailing.
Kleine Maritime Holzfassade Haus mit weißer Fassadenfarbe in Orange County
Kleine Maritime Holzfassade Haus mit weißer Fassadenfarbe in Orange County
Maritime Split-Level Häuser Ideen und Design
1
