Maritime Treppen mit Holzwänden Ideen und Design
Suche verfeinern:
Budget
Sortieren nach:Heute beliebt
1 – 20 von 24 Fotos
1 von 3

With views out to sea, ocean breezes, and an east-facing aspect, our challenge was to create 2 light-filled homes which will be comfortable through the year. The form of the design has been carefully considered to compliment the surroundings in shape, scale and form, with an understated contemporary appearance. Skillion roofs and raked ceilings, along with large expanses of northern glass and light-well stairs draw light into each unit and encourage cross ventilation. Each home embraces the views from upper floor living areas and decks, with feature green roof gardens adding colour and texture to the street frontage as well as providing privacy and shade. Family living areas open onto lush and shaded garden courtyards at ground level for easy-care family beach living. Materials selection for longevity and beauty include weatherboard, corten steel and hardwood, creating a timeless 'beach-vibe'.
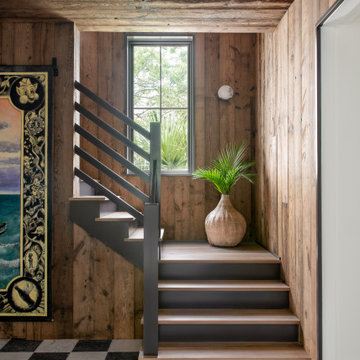
Hallway and staircase featuring antique honed marble flooring in a checkerboard pattern, vertical mushroom board walls with matching wood ceiling.
Maritime Holztreppe in L-Form mit gebeizten Holz-Setzstufen und Holzwänden in Charleston
Maritime Holztreppe in L-Form mit gebeizten Holz-Setzstufen und Holzwänden in Charleston
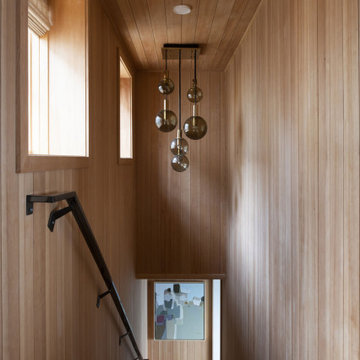
Contractor: Kevin F. Russo
Interiors: Anne McDonald Design
Photo: Scott Amundson
Maritime Treppe mit Stahlgeländer und Holzwänden in Portland
Maritime Treppe mit Stahlgeländer und Holzwänden in Portland
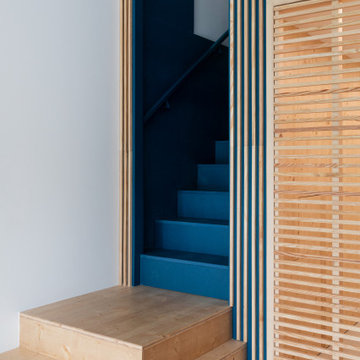
Situé dans une pinède sur fond bleu, cet appartement plonge ses propriétaires en vacances dès leur arrivée. Les espaces s’articulent autour de jeux de niveaux et de transparence. Les matériaux s'inspirent de la méditerranée et son artisanat. Désormais, cet appartement de 56 m² peut accueillir 7 voyageurs confortablement pour un séjour hors du temps.
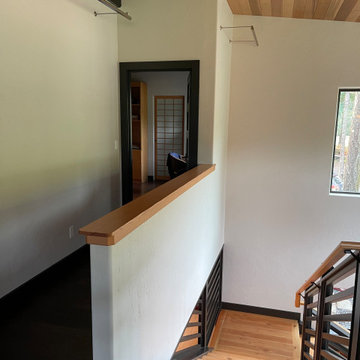
Solid Wood Fir stair treads with wood railings in black.
Mittelgroße Maritime Treppe in L-Form mit offenen Setzstufen und Holzwänden in Seattle
Mittelgroße Maritime Treppe in L-Form mit offenen Setzstufen und Holzwänden in Seattle
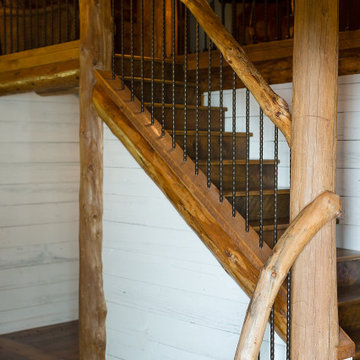
Maritime Treppe mit gebeizten Holz-Setzstufen und Holzwänden in Sonstige
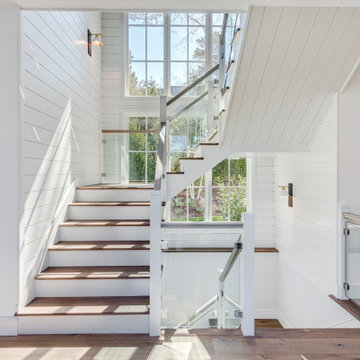
Maritimes Treppengeländer Glas in U-Form mit Holz-Setzstufen und Holzwänden in Burlington
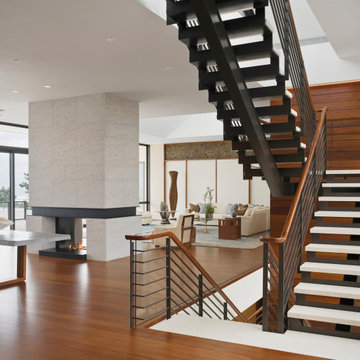
Floating staircase of limestone, metal and wooden handrails.
Schwebende, Große Maritime Treppe mit Kalk-Treppenstufen, Metall-Setzstufen, Mix-Geländer und Holzwänden in New York
Schwebende, Große Maritime Treppe mit Kalk-Treppenstufen, Metall-Setzstufen, Mix-Geländer und Holzwänden in New York
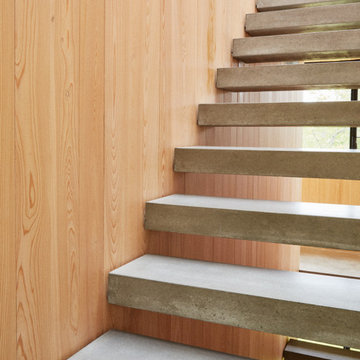
Open riser, floating concrete treads
Gerade, Mittelgroße Maritime Betontreppe mit offenen Setzstufen, Stahlgeländer und Holzwänden in New York
Gerade, Mittelgroße Maritime Betontreppe mit offenen Setzstufen, Stahlgeländer und Holzwänden in New York
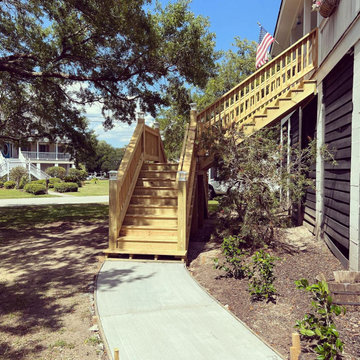
Replaced an aging exterior staircase with new footers, concrete walkway, and all new code compliant stairs with structural reinforcement.
Mittelgroße Maritime Treppe mit Holz-Setzstufen und Holzwänden in Charleston
Mittelgroße Maritime Treppe mit Holz-Setzstufen und Holzwänden in Charleston
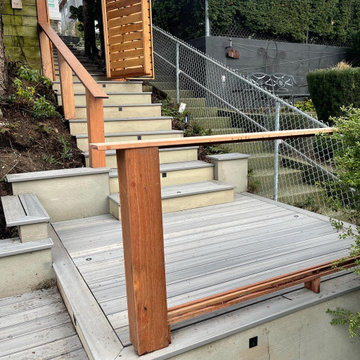
Mittelgroßes Maritimes Treppengeländer Holz mit Holz-Setzstufen und Holzwänden in Vancouver
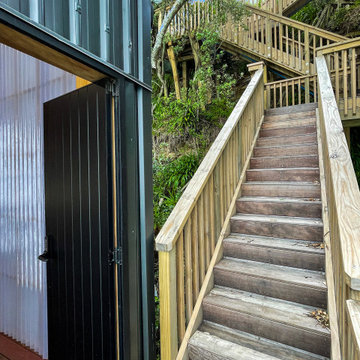
From the top of the 65-foot cliff to the bottom a rickety staircase was replaced with solid,one-metre-wide stairs. Specialized equipment was used to drill deep into the cliff before steps were anchored with steel and concrete
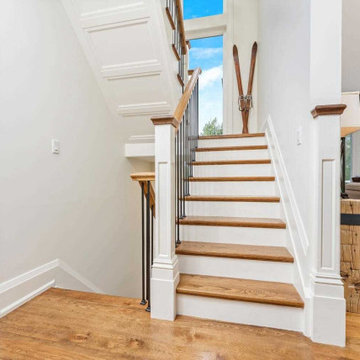
Supply and Installation of Custom Cabico Cabinets. Replacement of Stair Treads, bottom Stringer Casing, and Oak Rails, Plantation Newel Posts with Wrought Iron Spindles
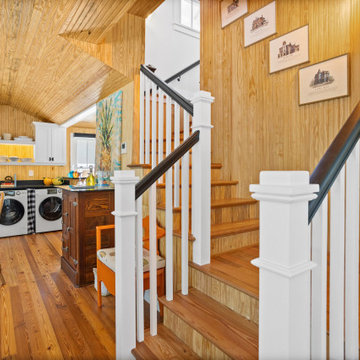
Extraordinary Pass-A-Grille Beach Cottage! This was the original Pass-A-Grill Schoolhouse from 1912-1915! This cottage has been completely renovated from the floor up, and the 2nd story was added. It is on the historical register. Flooring for the first level common area is Antique River-Recovered® Heart Pine Vertical, Select, and Character. Goodwin's Antique River-Recovered® Heart Pine was used for the stair treads and trim.
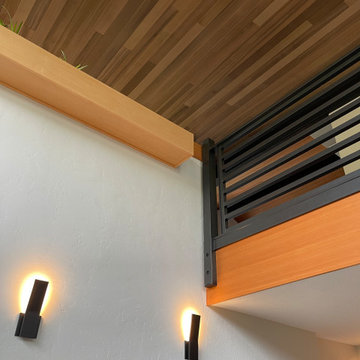
Solid Wood Fir stair treads with wood railings in black.
Mittelgroße Maritime Treppe in L-Form mit offenen Setzstufen und Holzwänden in Seattle
Mittelgroße Maritime Treppe in L-Form mit offenen Setzstufen und Holzwänden in Seattle
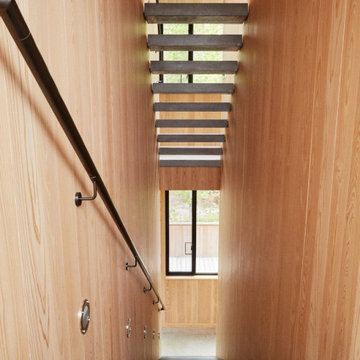
Open riser, floating concrete treads
Gerade, Mittelgroße Maritime Betontreppe mit offenen Setzstufen, Stahlgeländer und Holzwänden in New York
Gerade, Mittelgroße Maritime Betontreppe mit offenen Setzstufen, Stahlgeländer und Holzwänden in New York
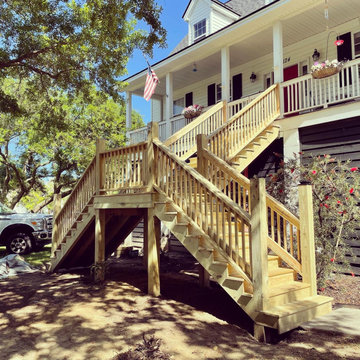
Replaced an aging exterior staircase with new footers, concrete walkway, and all new code compliant stairs with structural reinforcement.
Mittelgroße Maritime Treppe mit Holz-Setzstufen und Holzwänden in Charleston
Mittelgroße Maritime Treppe mit Holz-Setzstufen und Holzwänden in Charleston
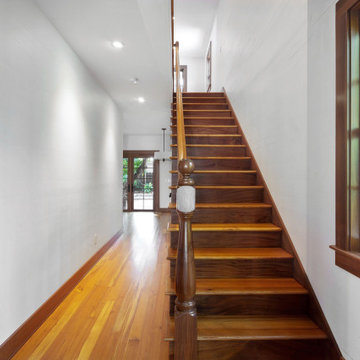
Children’s book author, poet and songwriter Shel Silverstein lived in Key West for many years. While he passed away in 1999, his legacy lives on through some of his most popular works including Where the Sidewalk Ends, A Light in the Attic and The Giving Tree.
In 2017, Hurricane Irma blew over two trees in the front of the home that Silverstein lived in for years. They crushed the front of the house and the home was condemned.
The current owners engaged Scott Hutton of Kanga Construction to completely demolish the home and then rebuild an exact replica. Goodwin milled 1800sf of building reclaimed Legacy Heart Pine Vertical 3-1/4″ flooring for the restoration of the home. We also produced the stair treads.
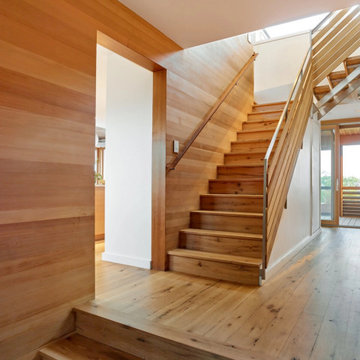
Character White Oak in 6″ widths in a stunning oceanfront residence in Little Compton, Rhode Island. This home features zero VOC (sheep’s wool) insulation, solar panels, a solar hot water system, and a rainwater collection system.
Flooring: Character Plain Sawn White Oak in 6″ Widths
Finish: Vermont Artisan Breadloaf Finish
Construction by Stack + Co.
Architecture: Maryann Thompson Architects
Photography by Scott Norsworthy
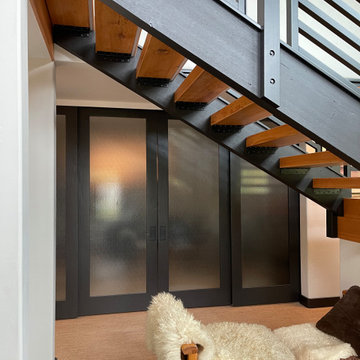
Solid Wood Fir stair treads with wood railings in black. The frosted glass doors lead to the exercise room beyond, which can open up to the entry when in use.
Maritime Treppen mit Holzwänden Ideen und Design
1