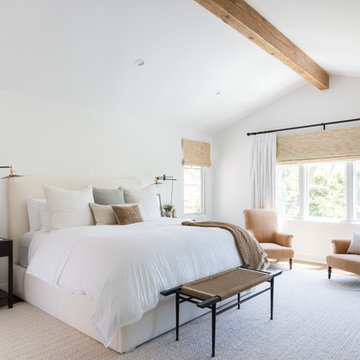Maritime Wohnideen

Maritimes Hauptschlafzimmer ohne Kamin mit grauer Wandfarbe, Teppichboden und grauem Boden in Sonstige

Maritimes Schlafzimmer mit grauer Wandfarbe, hellem Holzboden und braunem Boden in Nashville

Gerald Diel
Maritimes Wohnzimmer mit beiger Wandfarbe, hellem Holzboden, TV-Wand und braunem Boden in Sydney
Maritimes Wohnzimmer mit beiger Wandfarbe, hellem Holzboden, TV-Wand und braunem Boden in Sydney

Pebble Beach Powder Room. Photographer: John Merkl
Kleine Maritime Gästetoilette mit Schränken im Used-Look, beiger Wandfarbe, Unterbauwaschbecken, beigem Boden, offenen Schränken, Travertin und weißer Waschtischplatte in San Luis Obispo
Kleine Maritime Gästetoilette mit Schränken im Used-Look, beiger Wandfarbe, Unterbauwaschbecken, beigem Boden, offenen Schränken, Travertin und weißer Waschtischplatte in San Luis Obispo
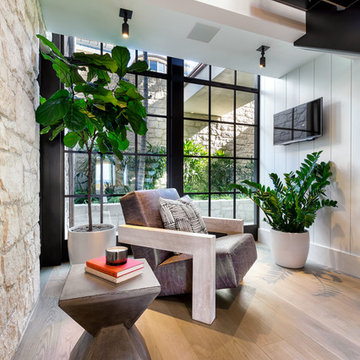
Maritimes Foyer mit weißer Wandfarbe, hellem Holzboden und beigem Boden in Orange County

Jason Cook
Maritime Gästetoilette mit beiger Wandfarbe, braunem Holzboden, Aufsatzwaschbecken, Waschtisch aus Holz, braunem Boden und brauner Waschtischplatte in Los Angeles
Maritime Gästetoilette mit beiger Wandfarbe, braunem Holzboden, Aufsatzwaschbecken, Waschtisch aus Holz, braunem Boden und brauner Waschtischplatte in Los Angeles
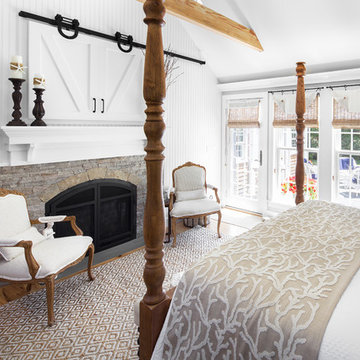
Großes Maritimes Hauptschlafzimmer mit weißer Wandfarbe, Kamin, Kaminumrandung aus Stein, dunklem Holzboden und braunem Boden in Boston

Chad Mellon Photographer
Großes Maritimes Hauptschlafzimmer ohne Kamin mit beiger Wandfarbe, braunem Holzboden und braunem Boden in Orange County
Großes Maritimes Hauptschlafzimmer ohne Kamin mit beiger Wandfarbe, braunem Holzboden und braunem Boden in Orange County

Built on Frank Sinatra’s estate, this custom home was designed to be a fun and relaxing weekend retreat for our clients who live full time in Orange County. As a second home and playing up the mid-century vibe ubiquitous in the desert, we departed from our clients’ more traditional style to create a modern and unique space with the feel of a boutique hotel. Classic mid-century materials were used for the architectural elements and hard surfaces of the home such as walnut flooring and cabinetry, terrazzo stone and straight set brick walls, while the furnishings are a more eclectic take on modern style. We paid homage to “Old Blue Eyes” by hanging a 6’ tall image of his mug shot in the entry.

Jonathon Edwards Media
Großes, Offenes Maritimes Wohnzimmer mit brauner Wandfarbe, braunem Holzboden, Multimediawand, Kamin und Kaminumrandung aus Stein in Sonstige
Großes, Offenes Maritimes Wohnzimmer mit brauner Wandfarbe, braunem Holzboden, Multimediawand, Kamin und Kaminumrandung aus Stein in Sonstige

Location: Nantucket, MA, USA
This classic Nantucket home had not been renovated in several decades and was in serious need of an update. The vision for this summer home was to be a beautiful, light and peaceful family retreat with the ability to entertain guests and extended family. The focal point of the kitchen is the La Canche Chagny Range in Faience with custom hood to match. We love how the tile backsplash on the Prep Sink wall pulls it all together and picks up on the spectacular colors in the White Princess Quartzite countertops. In a nod to traditional Nantucket Craftsmanship, we used Shiplap Panelling on many of the walls including in the Kitchen and Powder Room. We hope you enjoy the quiet and tranquil mood of these images as much as we loved creating this space. Keep your eye out for additional images as we finish up Phase II of this amazing project!
Photographed by: Jamie Salomon

Martin King Photography
Große Maritime Küche mit Landhausspüle, Schrankfronten mit vertiefter Füllung, hellen Holzschränken, Marmor-Arbeitsplatte, Küchenrückwand in Weiß, Küchengeräten aus Edelstahl, hellem Holzboden und Kücheninsel in Orange County
Große Maritime Küche mit Landhausspüle, Schrankfronten mit vertiefter Füllung, hellen Holzschränken, Marmor-Arbeitsplatte, Küchenrückwand in Weiß, Küchengeräten aus Edelstahl, hellem Holzboden und Kücheninsel in Orange County
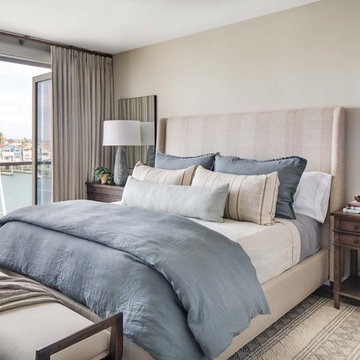
Mittelgroßes Maritimes Hauptschlafzimmer ohne Kamin mit beiger Wandfarbe in Orange County
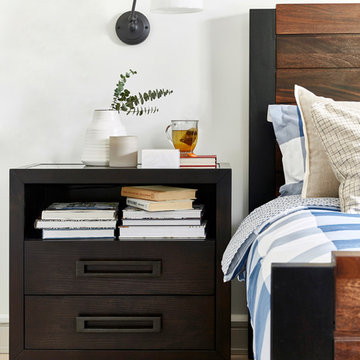
Maritimes Hauptschlafzimmer mit hellem Holzboden, weißer Wandfarbe und beigem Boden in New York
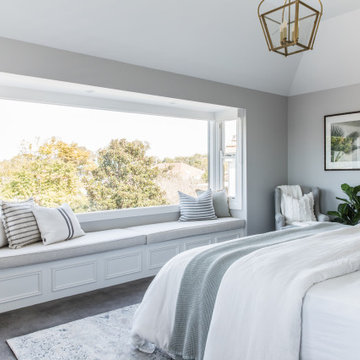
Master Bedroom
Maritimes Schlafzimmer mit grauer Wandfarbe, Teppichboden und grauem Boden in Sydney
Maritimes Schlafzimmer mit grauer Wandfarbe, Teppichboden und grauem Boden in Sydney
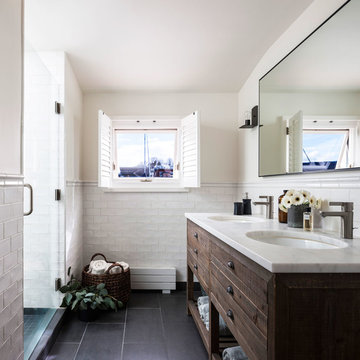
Maritimes Badezimmer mit dunklen Holzschränken, Duschnische, weißen Fliesen, Metrofliesen, weißer Wandfarbe, Unterbauwaschbecken, schwarzem Boden, Falttür-Duschabtrennung, weißer Waschtischplatte und flächenbündigen Schrankfronten in Seattle
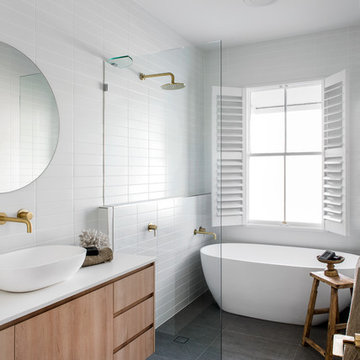
Maritimes Duschbad mit flächenbündigen Schrankfronten, hellbraunen Holzschränken, freistehender Badewanne, bodengleicher Dusche, weißen Fliesen, weißer Wandfarbe, Aufsatzwaschbecken, grauem Boden, offener Dusche und weißer Waschtischplatte in Brisbane
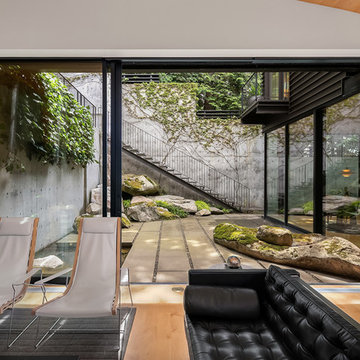
Seating Area in modern home with large sliding doors to the patio.
Großer, Unbedeckter Maritimer Patio im Innenhof mit Betonboden in Seattle
Großer, Unbedeckter Maritimer Patio im Innenhof mit Betonboden in Seattle
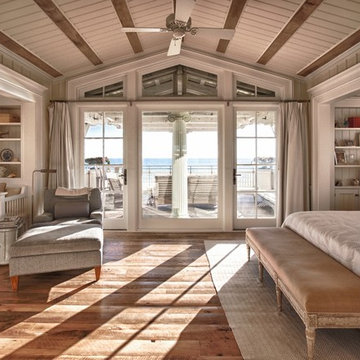
Wooden Classicism
Nesbitt House – Seaside, Florida
Architect: Robert A. M. Stern
Builder: O.B. Laurent Construction
E. F. San Juan produced all of the interior and exterior millwork for this elegantly designed residence in the influential New Urban town of Seaside, Florida.
Challenges:
The beachfront residence required adherence to the area’s strict building code requirements, creating a unique profile for the compact layout of each room. Each room was also designed with all-wood walls and ceilings, which meant there was a lot of custom millwork!
Solution:
Unlike many homes where the same molding and paneling profiles are repeated throughout each room, this home featured a unique profile for each space. The effort was laborious—our team at E. F. San Juan created tools for each of these specific jobs. “The project required over four hundred man-hours of knife-grinding just to produce the tools,” says Edward San Juan. “Organization and scheduling were critical in this project because so many parts were required to complete each room.”
The long hours and hard work allowed us to take the compacted plan and create the feel of an open, airy American beach house with the influence of 1930s Swedish classicism. The ceiling and walls in each room are paneled, giving them an elongated look to open up the space. The enticing, simplified wooden classicism style seamlessly complements the sweeping vistas and surrounding natural beauty along the Gulf of Mexico.
---
Photography by Steven Mangum – STM Photography
Maritime Wohnideen
1



















