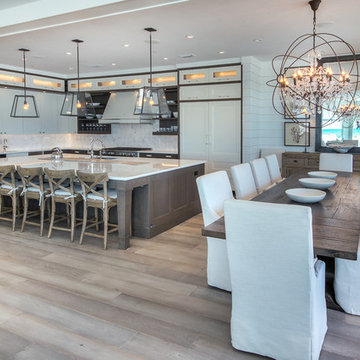Maritime Wohnküche Ideen und Design
Sortieren nach:Heute beliebt
121 – 140 von 2.908 Fotos
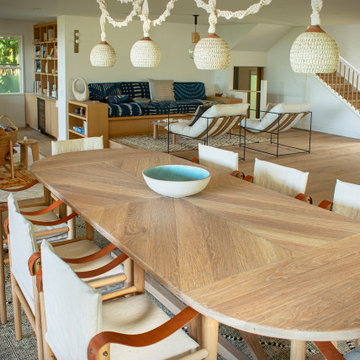
Warm modern bohemian beach house with custom dining table and chandelier.
Große Maritime Wohnküche mit beiger Wandfarbe und hellem Holzboden in San Francisco
Große Maritime Wohnküche mit beiger Wandfarbe und hellem Holzboden in San Francisco
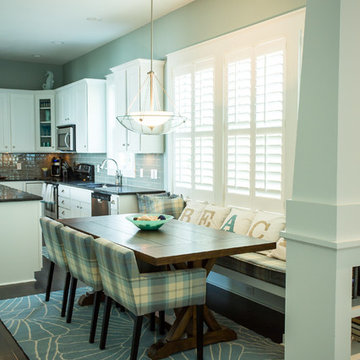
Mittelgroße Maritime Wohnküche ohne Kamin mit grauer Wandfarbe und dunklem Holzboden in Miami
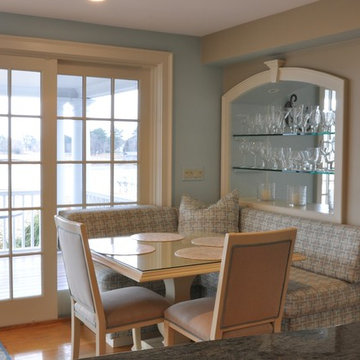
Große Maritime Wohnküche ohne Kamin mit blauer Wandfarbe, braunem Holzboden und braunem Boden in Boston
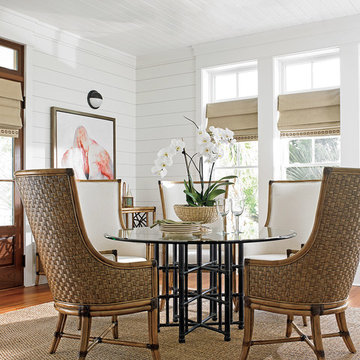
Bright and airy dining space finished in a tropical style. The space features Twin Palms furnishings from Tommy Bahama Home. The glass table comes in multiple sizes to accommodate a variety of space constraints.
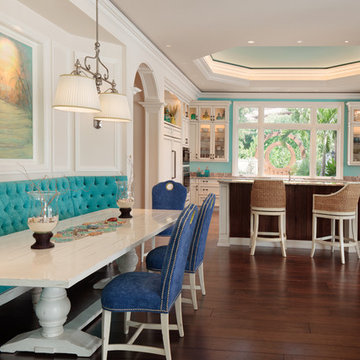
Große Maritime Wohnküche ohne Kamin mit blauer Wandfarbe, braunem Holzboden und braunem Boden in Miami
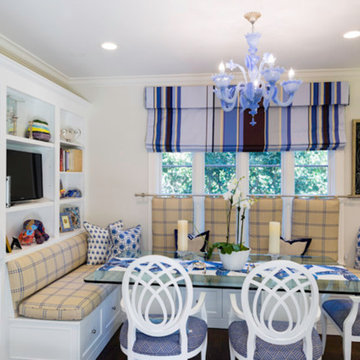
Kleine Maritime Wohnküche ohne Kamin mit weißer Wandfarbe und dunklem Holzboden in Miami
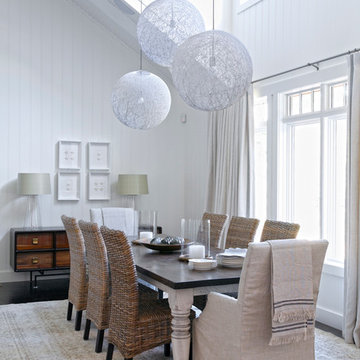
Robin Stubbert Photography
Große Maritime Wohnküche mit weißer Wandfarbe und dunklem Holzboden in Toronto
Große Maritime Wohnküche mit weißer Wandfarbe und dunklem Holzboden in Toronto
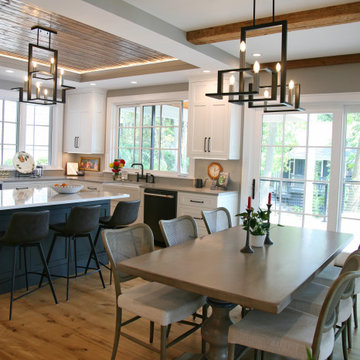
The open concept dining space allows the family to gather near the kitchen without being in the working space. The beamed ceiling visually separates the kitchen area from the dining. With windows on all three sides there are lake views from every seat.
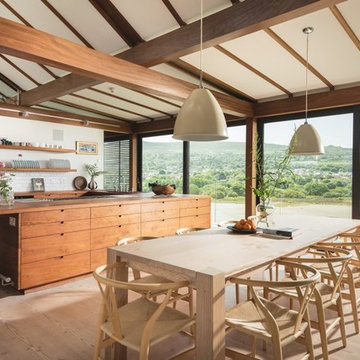
Unique Home Stays
Mittelgroße Maritime Wohnküche mit weißer Wandfarbe, hellem Holzboden und beigem Boden in Sonstige
Mittelgroße Maritime Wohnküche mit weißer Wandfarbe, hellem Holzboden und beigem Boden in Sonstige
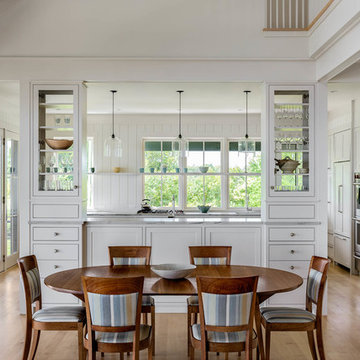
Mittelgroße Maritime Wohnküche mit weißer Wandfarbe und hellem Holzboden in Portland Maine
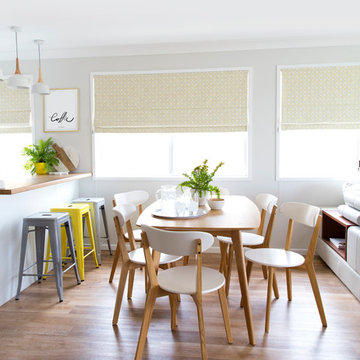
Dining Room, Interior Design by Donna Guyler Design
Mittelgroße Maritime Wohnküche mit grauer Wandfarbe und Vinylboden in Gold Coast - Tweed
Mittelgroße Maritime Wohnküche mit grauer Wandfarbe und Vinylboden in Gold Coast - Tweed
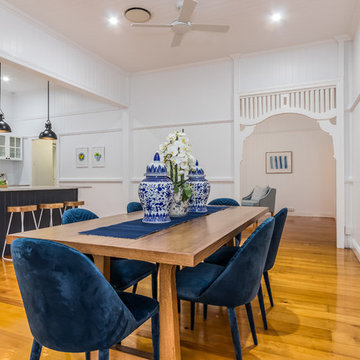
www.realestatepics.com.au
Maritime Wohnküche mit weißer Wandfarbe, braunem Holzboden und braunem Boden in Brisbane
Maritime Wohnküche mit weißer Wandfarbe, braunem Holzboden und braunem Boden in Brisbane
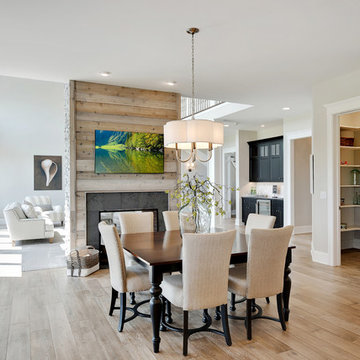
Large breakfast area shares a two-sided fireplace with the family room.
Große Maritime Wohnküche mit hellem Holzboden in Chicago
Große Maritime Wohnküche mit hellem Holzboden in Chicago
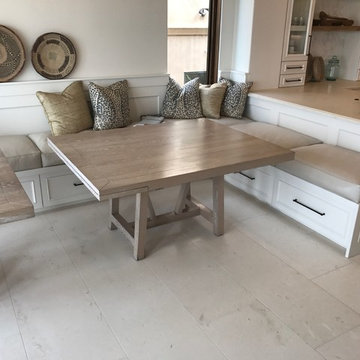
Mittelgroße Maritime Wohnküche ohne Kamin mit weißer Wandfarbe, Travertin und weißem Boden in San Diego
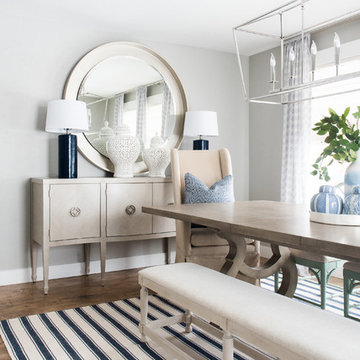
Jessica White Photography
Mittelgroße Maritime Wohnküche mit grauer Wandfarbe und Laminat in Salt Lake City
Mittelgroße Maritime Wohnküche mit grauer Wandfarbe und Laminat in Salt Lake City
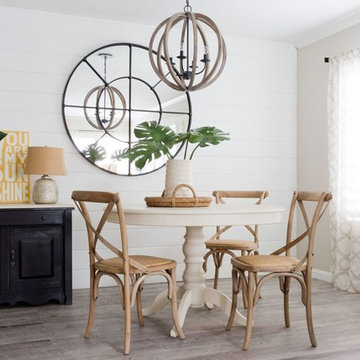
This particular client preferred a slightly more minimalistic feel, so the pieces were thoughtfully chosen for the space, with a less is more attitude. Offering visual texture with the horizontal shiplap wall in the dining room and porcelain wood look flooring tile, in addition to colorful accessories among the neutral backdrop, it gives the space a pique of interest while echoing a feeling of calm throughout.
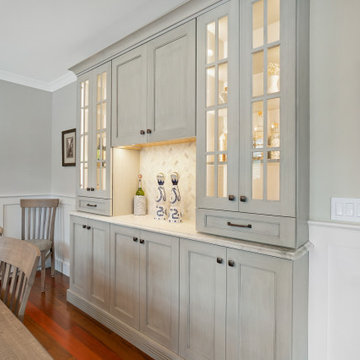
Whole house remodel in Narragansett RI. We reconfigured the floor plan and added a small addition to the right side to extend the kitchen. Thus creating a gorgeous transitional kitchen with plenty of room for cooking, storage, and entertaining. The dining room can now seat up to 12 with a recessed hutch for a few extra inches in the space. The new half bath provides lovely shades of blue and is sure to catch your eye! The rear of the first floor now has a private and cozy guest suite.
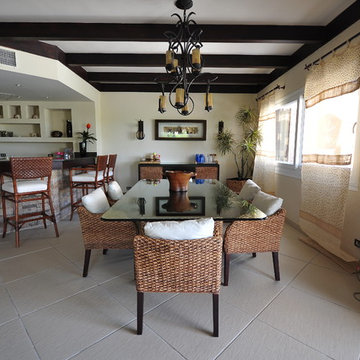
This summer house had its original layout and design when it was first brought. None of the initial elements were of value to the client, except of the exterior part of the house. When going through the redesign and execution process, the entire interior was destroyed, thus resulting in having 5 rooms (each with a bathroom), open and closed kitchen, living room, and reception area. Since it’s a summer house, there has a be a pool, so a long pool was build parallel to the house, with big open terraces that give a clear view of the Sea, which is directly in front of it. The main challenge was that due to its prime location, the material that was used had to be made up of smooth stones, to withstand the weather.
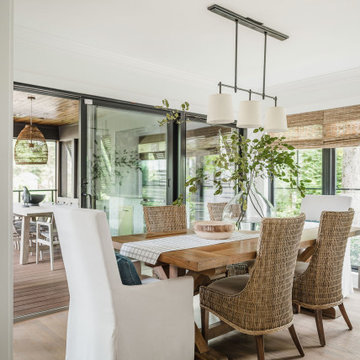
The indoor kitchen and dining room lead directly out to the outdoor kitchen and dining space. The screens on the outdoor space allows for the sliding door to remain open.
Maritime Wohnküche Ideen und Design
7
