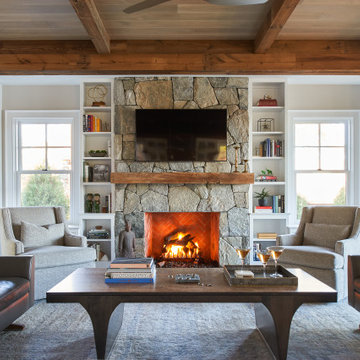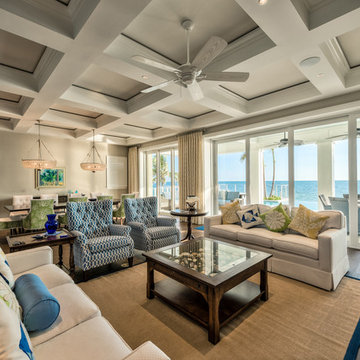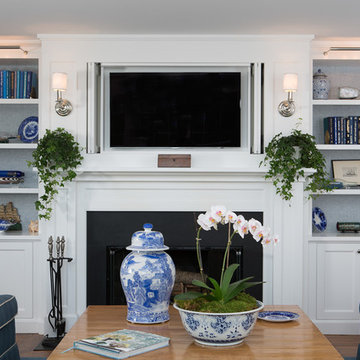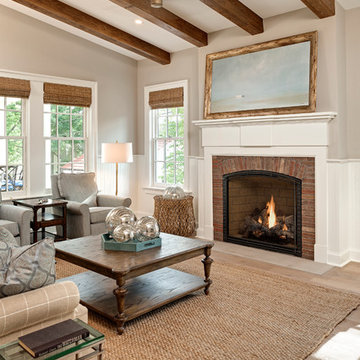Exklusive Maritime Wohnzimmer Ideen und Design
Suche verfeinern:
Budget
Sortieren nach:Heute beliebt
1 – 20 von 2.166 Fotos
1 von 3

Repräsentatives, Offenes, Großes, Fernseherloses Maritimes Wohnzimmer mit weißer Wandfarbe, Kamin, dunklem Holzboden, gefliester Kaminumrandung und braunem Boden in New York

Photo: Amy Nowak-Palmerini
Großes, Offenes, Repräsentatives Maritimes Wohnzimmer mit weißer Wandfarbe und braunem Holzboden in Boston
Großes, Offenes, Repräsentatives Maritimes Wohnzimmer mit weißer Wandfarbe und braunem Holzboden in Boston

The living room features petrified wood fireplace surround with a salvaged driftwood mantle. Nearby, the dining room table retracts and converts into a guest bed.

Cozy bright greatroom with coffered ceiling detail. Beautiful south facing light comes through Pella Reserve Windows (screens roll out of bottom of window sash). This room is bright and cheery and very inviting. We even hid a remote shade in the beam closest to the windows for privacy at night and shade if too bright.

Großes, Offenes Maritimes Wohnzimmer mit weißer Wandfarbe, hellem Holzboden, Kamin, Kaminumrandung aus Holz, TV-Wand und braunem Boden in Geelong

A welcoming living room off the front foyer is anchored by a stone fireplace in a custom blend for the home owner. A limestone mantle and hearth provide great perching spaces for the homeowners and accessories. All furniture was custom designed by Lenox House Design for the Home Owners. The clock is antique and was a wedding gift from the wife's father. It was made in Excelsior, MN.

Completely remodeled beach house with an open floor plan, beautiful light wood floors and an amazing view of the water. After walking through the entry with the open living room on the right you enter the expanse with the sitting room at the left and the family room to the right. The original double sided fireplace is updated by removing the interior walls and adding a white on white shiplap and brick combination separated by a custom wood mantle the wraps completely around.

Beautiful second home from Texas, Fun & vibrant design by 2ID Interiors
Großes, Offenes Maritimes Wohnzimmer ohne Kamin mit beiger Wandfarbe, braunem Holzboden und braunem Boden in Miami
Großes, Offenes Maritimes Wohnzimmer ohne Kamin mit beiger Wandfarbe, braunem Holzboden und braunem Boden in Miami

Großes, Fernseherloses, Offenes Maritimes Wohnzimmer mit weißer Wandfarbe, hellem Holzboden, Gaskamin, Kaminumrandung aus Stein und beigem Boden in Orange County

Transitional/Coastal designed family room space. With custom white linen slipcover sofa in the L-Shape. How gorgeous are these custom Thibaut pattern X-benches along with the navy linen oversize custom tufted ottoman. Lets not forget these custom pillows all to bring in the Coastal vibes our client wished for. Designed by DLT Interiors-Debbie Travin

Großes, Offenes Maritimes Wohnzimmer mit beiger Wandfarbe, dunklem Holzboden, Kamin, Kaminumrandung aus Stein, TV-Wand und braunem Boden in New York

photo by Chad Mellon
Großes, Offenes Maritimes Wohnzimmer mit weißer Wandfarbe, hellem Holzboden, gewölbter Decke, Holzdecke und Holzdielenwänden in Orange County
Großes, Offenes Maritimes Wohnzimmer mit weißer Wandfarbe, hellem Holzboden, gewölbter Decke, Holzdecke und Holzdielenwänden in Orange County

Photo credits: Design Imaging Studios.
Cozy living space with extra storage. This photo featured in Houzz decorating guides... Design Debate: Is It OK to Hang the TV Over the Fireplace? http://www.houzz.com/ideabooks/73630550

We helped build this retreat in an exclusive Florida country club that is focused on golfing and socializing. At the home’s core is the living room. Its entire wall of glass panels stack back, which creates a full integration of the home with the outdoors. The home’s veranda makes the indoor/outdoor transition seamless. It features a bar and illuminated amethyst display, and shares the same shell stone floor that is used throughout the interiors. We placed retractable screens in its exterior headers, which keeps fresh air, not insects, circulating when needed.
A Bonisolli Photography

Großes, Offenes, Repräsentatives, Fernseherloses Maritimes Wohnzimmer mit weißer Wandfarbe, Hängekamin, gebeiztem Holzboden, Kaminumrandung aus Metall und blauem Boden in New York

Situated on a double-lot of beach front property, this 5600 SF home is a beautiful example of seaside architectural detailing and luxury. The home is actually more than 15,000 SF when including all of the outdoor spaces and balconies. Spread across its 4 levels are 5 bedrooms, 6.5 baths, his and her office, gym, living, dining, & family rooms. It is all topped off with a large deck with wet bar on the top floor for watching the sunsets. It also includes garage space for 6 vehicles, a beach access garage for water sports equipment, and over 1000 SF of additional storage space. The home is equipped with integrated smart-home technology to control lighting, air conditioning, security systems, entertainment and multimedia, and is backed up by a whole house generator.

Jonathon Edwards Media
Großes, Offenes Maritimes Wohnzimmer mit brauner Wandfarbe, braunem Holzboden, Multimediawand, Kamin und Kaminumrandung aus Stein in Sonstige
Großes, Offenes Maritimes Wohnzimmer mit brauner Wandfarbe, braunem Holzboden, Multimediawand, Kamin und Kaminumrandung aus Stein in Sonstige

Living room built-in cabinetry with fireplace surround and shelves.
Woodmeister Master Builders
Chip Webster Architects
Dujardin Design Associates
Terry Pommett Photography

An open living room removes barriers within the house so you can all be together, even when you're apart. We partnered with Jennifer Allison Design on this project. Her design firm contacted us to paint the entire house - inside and out. Images are used with permission. You can contact her at (310) 488-0331 for more information.

LandMark Photography
Mittelgroßes, Offenes Maritimes Wohnzimmer mit beiger Wandfarbe, hellem Holzboden, Kamin und Kaminumrandung aus Backstein in Minneapolis
Mittelgroßes, Offenes Maritimes Wohnzimmer mit beiger Wandfarbe, hellem Holzboden, Kamin und Kaminumrandung aus Backstein in Minneapolis
Exklusive Maritime Wohnzimmer Ideen und Design
1