Maritime Wohnzimmer mit Tapetendecke Ideen und Design
Suche verfeinern:
Budget
Sortieren nach:Heute beliebt
1 – 20 von 63 Fotos
1 von 3

Offenes Maritimes Wohnzimmer mit blauer Wandfarbe, braunem Holzboden, Kamin, braunem Boden, eingelassener Decke und Tapetendecke in Atlanta

The room is designed with the palette of a Conch shell in mind. Pale pink silk-look wallpaper lines the walls, while a Florentine inspired watercolor mural adorns the ceiling and backsplash of the custom built bookcases.
A French caned daybed centers the room-- a place to relax and take an afternoon nap, while a silk velvet clad chaise is ideal for reading.
Books of natural wonders adorn the lacquered oak table in the corner. A vintage mirror coffee table reflects the light. Shagreen end tables add a bit of texture befitting the coastal atmosphere.
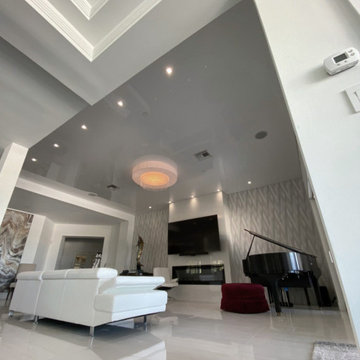
High gloss stretch ceiling in a living room!
Mittelgroßes, Offenes Maritimes Musikzimmer mit weißer Wandfarbe, Marmorboden, TV-Wand, beigem Boden und Tapetendecke in Miami
Mittelgroßes, Offenes Maritimes Musikzimmer mit weißer Wandfarbe, Marmorboden, TV-Wand, beigem Boden und Tapetendecke in Miami
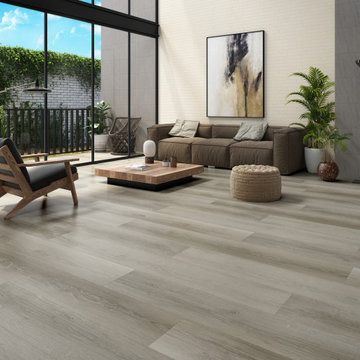
eSPC features a hand designed embossing that is registered with picture. With a wood grain embossing directly over the 20 mil with ceramic wear layer, Gaia Flooring Red Series is industry leading for durability. Gaia Engineered Solid Polymer Core Composite (eSPC) combines advantages of both SPC and LVT, with excellent dimensional stability being water-proof, rigidness of SPC, but also provides softness of LVT. With IXPE cushioned backing, Gaia eSPC provides a quieter, warmer vinyl flooring, surpasses luxury standards for multilevel estates. Waterproof and guaranteed in all rooms in your home and all regular commercial environments.
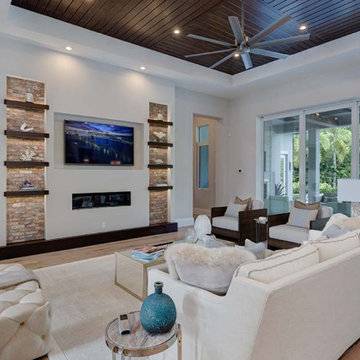
The 2-Story Riviera house plan features 4 bedroom, 4.5 baths and 3 car garage spaces. Also, this design won a Sand Dollar Award for Product of the Year. The 1 car garage is 387sf and the 2 car garage is 603sf.
***Note: Photos and video may reflect changes made to original house plan design***
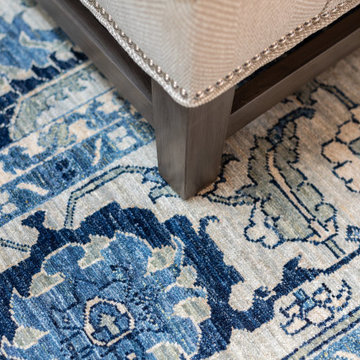
As in most homes, the family room and kitchen is the hub of the home. Walls and ceiling are papered with a look like grass cloth vinyl, offering just a bit of texture and interest. Flanking custom Kravet sofas provide a comfortable place to talk to the cook! The game table expands for additional players or a large puzzle. The mural depicts the over 50 acres of ponds, rolling hills and two covered bridges built by the home owner.
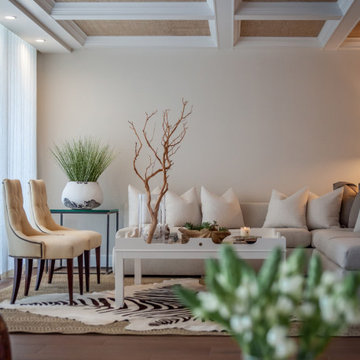
Simplifying a space is simplifying a life. By editing and curating the elements of a home, you end up with a design that has better spatial relationships, allowing the things you love to stand out. In my eyes, a designer’s talent is based on how well spaces reflect their inhabitants.
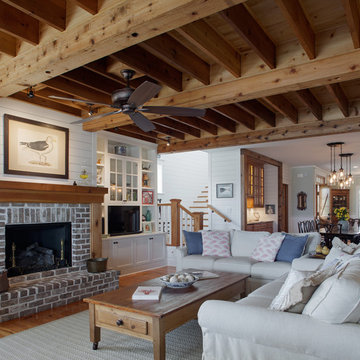
Atlantic Archives Inc. / Richard Leo Johnson
SGA Architecture
Großes, Repräsentatives, Offenes Maritimes Wohnzimmer mit weißer Wandfarbe, braunem Holzboden, Kamin, Kaminumrandung aus Backstein, freistehendem TV, Tapetendecke und Holzdielenwänden in Charleston
Großes, Repräsentatives, Offenes Maritimes Wohnzimmer mit weißer Wandfarbe, braunem Holzboden, Kamin, Kaminumrandung aus Backstein, freistehendem TV, Tapetendecke und Holzdielenwänden in Charleston
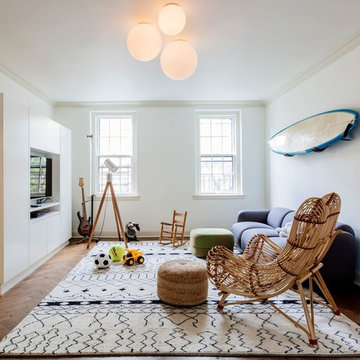
We gutted two bathrooms, combined two kitchens into one, installed new, walnut floors, furnished three bedrooms, a home office, a living room, dining and playroom.
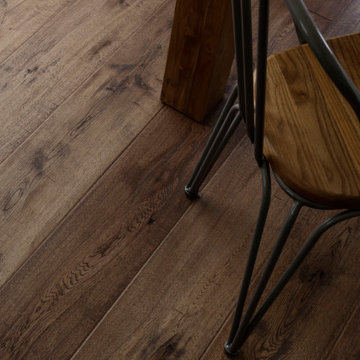
何度も試作をしたオリジナルの無垢フローリング。足触りも心地良いです。
Mittelgroßes, Offenes Maritimes Wohnzimmer mit weißer Wandfarbe, braunem Holzboden, TV-Wand, braunem Boden, Tapetendecke und Holzdielenwänden in Tokio
Mittelgroßes, Offenes Maritimes Wohnzimmer mit weißer Wandfarbe, braunem Holzboden, TV-Wand, braunem Boden, Tapetendecke und Holzdielenwänden in Tokio
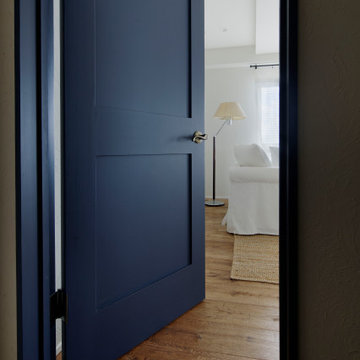
LDK 入口の扉は、ベンジャミンムーアの塗料で塗装された、セントレイニアの扉を採用。色味、質感共に雰囲気のある仕上がりです。
Mittelgroßes, Offenes Maritimes Wohnzimmer mit weißer Wandfarbe, braunem Holzboden, TV-Wand, braunem Boden, Tapetendecke und Holzdielenwänden in Tokio
Mittelgroßes, Offenes Maritimes Wohnzimmer mit weißer Wandfarbe, braunem Holzboden, TV-Wand, braunem Boden, Tapetendecke und Holzdielenwänden in Tokio
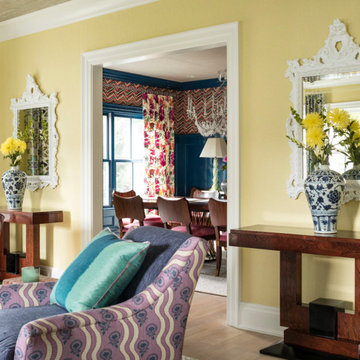
Maritimes Wohnzimmer mit Kaminumrandung aus Stein, Tapetendecke und Tapetenwänden in New York
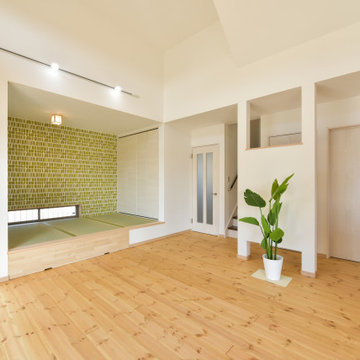
リビングの畳コーナーは子供たちがチョコンと座れる高さとして、そこにおもちゃ収納をつくりました。畳で横になって休んでいると地窓から涼しい風が頬をかすめていきます。気持ちの良い時間を過ごせますね。
Mittelgroßes, Offenes Maritimes Wohnzimmer mit beiger Wandfarbe, Tatami-Boden, grünem Boden und Tapetendecke in Sonstige
Mittelgroßes, Offenes Maritimes Wohnzimmer mit beiger Wandfarbe, Tatami-Boden, grünem Boden und Tapetendecke in Sonstige
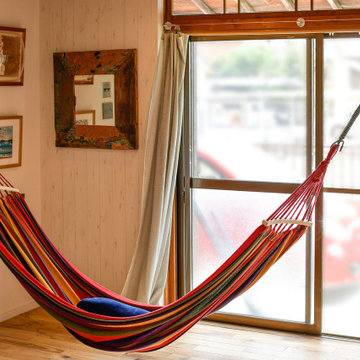
色々な物件を吟味していくうちに、具体的なイメージが膨らんでいったというT様ご夫妻。
お打ち合わせ中、旦那様より「リビングから庭を見渡せるよう、ハンモックを取り付けたい」というご要望が。
早速、商品を決めていただき、リビングにハンモックスペースを確保しました。
Offenes Maritimes Wohnzimmer ohne Kamin mit weißer Wandfarbe, braunem Holzboden, braunem Boden, Tapetendecke und Tapetenwänden in Sonstige
Offenes Maritimes Wohnzimmer ohne Kamin mit weißer Wandfarbe, braunem Holzboden, braunem Boden, Tapetendecke und Tapetenwänden in Sonstige
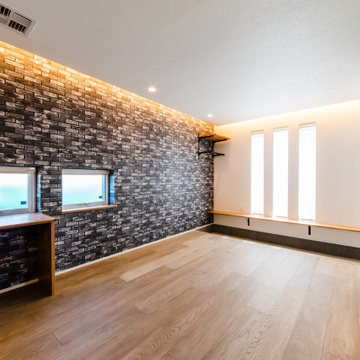
Mittelgroßes, Offenes Maritimes Wohnzimmer mit braunem Holzboden und Tapetendecke in Nagoya
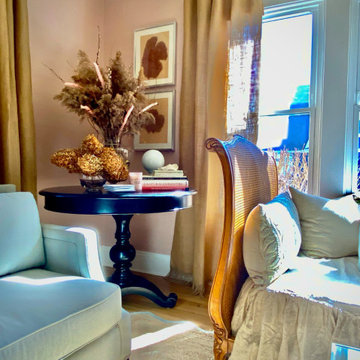
The room is designed with the palette of a Conch shell in mind. Pale pink silk-look wallpaper lines the walls, while a Florentine inspired watercolor mural adorns the ceiling and backsplash of the custom built bookcases.
A French caned daybed centers the room-- a place to relax and take an afternoon nap, while a silk velvet clad chaise is ideal for reading.
Books of natural wonders adorn the lacquered oak table in the corner. A vintage mirror coffee table reflects the light. Shagreen end tables add a bit of texture befitting the coastal atmosphere.
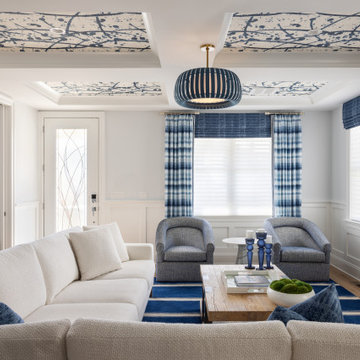
Maritimes Wohnzimmer mit hellem Holzboden, Kamin, TV-Wand und Tapetendecke in Sonstige
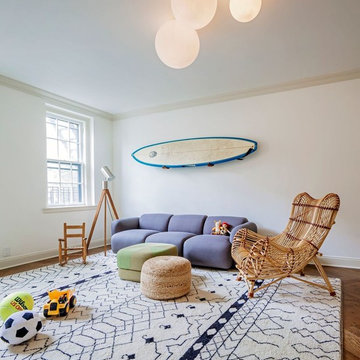
We gutted two bathrooms, combined two kitchens into one, installed new, walnut floors, furnished three bedrooms, a home office, a living room, dining and playroom.
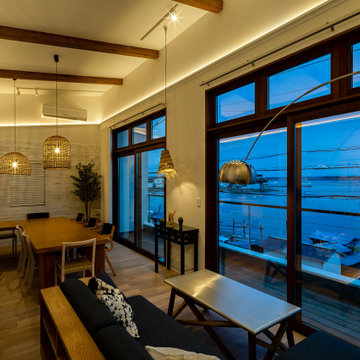
Großes, Offenes Maritimes Wohnzimmer ohne Kamin mit weißer Wandfarbe, braunem Holzboden, braunem Boden, Tapetendecke und Tapetenwänden in Sonstige
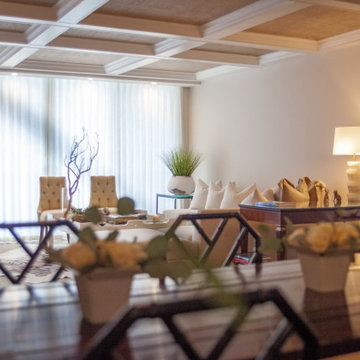
Simplifying a space is simplifying a life. By editing and curating the elements of a home, you end up with a design that has better spatial relationships, allowing the things you love to stand out. In my eyes, a designer’s talent is based on how well spaces reflect their inhabitants.
Maritime Wohnzimmer mit Tapetendecke Ideen und Design
1