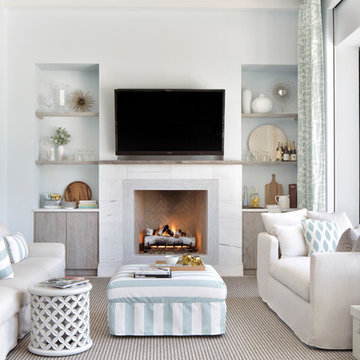Maritime Wohnzimmer mit TV-Wand Ideen und Design
Suche verfeinern:
Budget
Sortieren nach:Heute beliebt
1 – 20 von 7.610 Fotos
1 von 3

Charles Aydlett Photography
Mancuso Development
Palmer's Panorama (Twiddy house No. B987)
Outer Banks Furniture
Custom Audio
Jayne Beasley (seamstress)
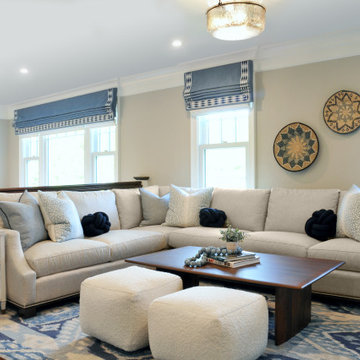
Mittelgroßes, Offenes Maritimes Wohnzimmer mit dunklem Holzboden und TV-Wand in Boston
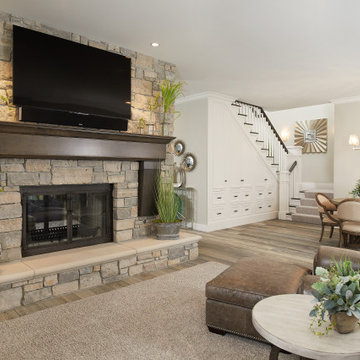
Warm and inviting lower-level family room featuring a large stone fireplace and dark wood mantle
Photo by Ashley Avila Photography
Großes Maritimes Wohnzimmer mit Kamin, Kaminumrandung aus Stein, TV-Wand, beiger Wandfarbe, braunem Holzboden und braunem Boden in Grand Rapids
Großes Maritimes Wohnzimmer mit Kamin, Kaminumrandung aus Stein, TV-Wand, beiger Wandfarbe, braunem Holzboden und braunem Boden in Grand Rapids
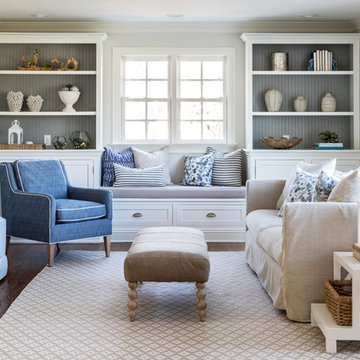
Maritimes Wohnzimmer ohne Kamin mit weißer Wandfarbe, dunklem Holzboden und TV-Wand in New York

Mittelgroßes, Offenes Maritimes Wohnzimmer mit weißer Wandfarbe, dunklem Holzboden, Kamin, Kaminumrandung aus Holz, TV-Wand und braunem Boden in Atlanta

Photos by Project Focus Photography
Großes, Offenes Maritimes Wohnzimmer mit beiger Wandfarbe, dunklem Holzboden, Kamin, Kaminumrandung aus Stein, TV-Wand und grauem Boden in Tampa
Großes, Offenes Maritimes Wohnzimmer mit beiger Wandfarbe, dunklem Holzboden, Kamin, Kaminumrandung aus Stein, TV-Wand und grauem Boden in Tampa

Großes, Offenes Maritimes Wohnzimmer mit grauer Wandfarbe, dunklem Holzboden, Kamin, Kaminumrandung aus Stein und TV-Wand in Dallas

Photography by Stacy Bass. www.stacybassphotography.com
Mittelgroße, Offene Maritime Bibliothek mit grauer Wandfarbe, Kamin, TV-Wand, braunem Holzboden, Kaminumrandung aus Beton und braunem Boden in New York
Mittelgroße, Offene Maritime Bibliothek mit grauer Wandfarbe, Kamin, TV-Wand, braunem Holzboden, Kaminumrandung aus Beton und braunem Boden in New York

Wendy Mills
Repräsentatives Maritimes Wohnzimmer mit beiger Wandfarbe, dunklem Holzboden, Kamin, TV-Wand und Kaminumrandung aus Stein in Boston
Repräsentatives Maritimes Wohnzimmer mit beiger Wandfarbe, dunklem Holzboden, Kamin, TV-Wand und Kaminumrandung aus Stein in Boston

The living room features petrified wood fireplace surround with a salvaged driftwood mantle. Nearby, the dining room table retracts and converts into a guest bed.

Großes, Offenes Maritimes Wohnzimmer mit Hausbar, weißer Wandfarbe, hellem Holzboden, Kamin, Kaminumrandung aus Backstein, TV-Wand und freigelegten Dachbalken in San Diego

Custom cabinetry in Dulux Snowy Mountains Quarter and Eveneer Planked Oak shelves. Escea gas fireplace with sandstone tile cladding.
Großes, Offenes Maritimes Wohnzimmer mit weißer Wandfarbe, hellem Holzboden, Kaminumrandung aus Stein, TV-Wand und Wandpaneelen in Sydney
Großes, Offenes Maritimes Wohnzimmer mit weißer Wandfarbe, hellem Holzboden, Kaminumrandung aus Stein, TV-Wand und Wandpaneelen in Sydney
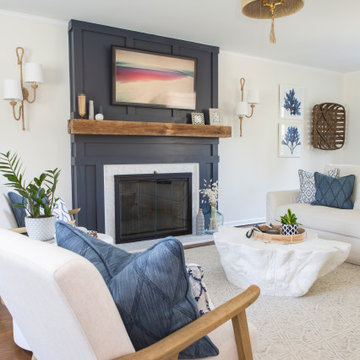
Maritimes Wohnzimmer mit weißer Wandfarbe, braunem Holzboden, Kamin und TV-Wand in New York

Großes, Offenes Maritimes Wohnzimmer mit weißer Wandfarbe, hellem Holzboden, Kamin, Kaminumrandung aus Holz, TV-Wand und braunem Boden in Geelong

Casual yet refined family room with custom built-in, custom fireplace, wood beam, custom storage, picture lights. Natural elements. Coffered ceiling living room with piano and hidden bar.

A welcoming living room off the front foyer is anchored by a stone fireplace in a custom blend for the home owner. A limestone mantle and hearth provide great perching spaces for the homeowners and accessories. All furniture was custom designed by Lenox House Design for the Home Owners. The clock is antique and was a wedding gift from the wife's father. It was made in Excelsior, MN.

In Southern California there are pockets of darling cottages built in the early 20th century that we like to call jewelry boxes. They are quaint, full of charm and usually a bit cramped. Our clients have a growing family and needed a modern, functional home. They opted for a renovation that directly addressed their concerns.
When we first saw this 2,170 square-foot 3-bedroom beach cottage, the front door opened directly into a staircase and a dead-end hallway. The kitchen was cramped, the living room was claustrophobic and everything felt dark and dated.
The big picture items included pitching the living room ceiling to create space and taking down a kitchen wall. We added a French oven and luxury range that the wife had always dreamed about, a custom vent hood, and custom-paneled appliances.
We added a downstairs half-bath for guests (entirely designed around its whimsical wallpaper) and converted one of the existing bathrooms into a Jack-and-Jill, connecting the kids’ bedrooms, with double sinks and a closed-off toilet and shower for privacy.
In the bathrooms, we added white marble floors and wainscoting. We created storage throughout the home with custom-cabinets, new closets and built-ins, such as bookcases, desks and shelving.
White Sands Design/Build furnished the entire cottage mostly with commissioned pieces, including a custom dining table and upholstered chairs. We updated light fixtures and added brass hardware throughout, to create a vintage, bo-ho vibe.
The best thing about this cottage is the charming backyard accessory dwelling unit (ADU), designed in the same style as the larger structure. In order to keep the ADU it was necessary to renovate less than 50% of the main home, which took some serious strategy, otherwise the non-conforming ADU would need to be torn out. We renovated the bathroom with white walls and pine flooring, transforming it into a get-away that will grow with the girls.

Great room with kitchen, family room and outdoor deck overlooking the lake.
Großes, Offenes Maritimes Wohnzimmer mit weißer Wandfarbe, hellem Holzboden, Kamin, Kaminumrandung aus Stein, TV-Wand, braunem Boden und freigelegten Dachbalken in Minneapolis
Großes, Offenes Maritimes Wohnzimmer mit weißer Wandfarbe, hellem Holzboden, Kamin, Kaminumrandung aus Stein, TV-Wand, braunem Boden und freigelegten Dachbalken in Minneapolis

Offenes Maritimes Wohnzimmer mit grauer Wandfarbe, hellem Holzboden, Gaskamin, TV-Wand, beigem Boden und Holzdielendecke in Boston
Maritime Wohnzimmer mit TV-Wand Ideen und Design
1
