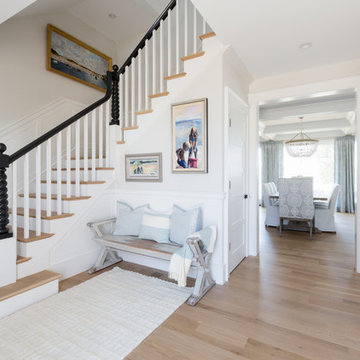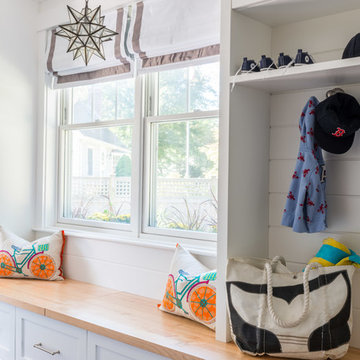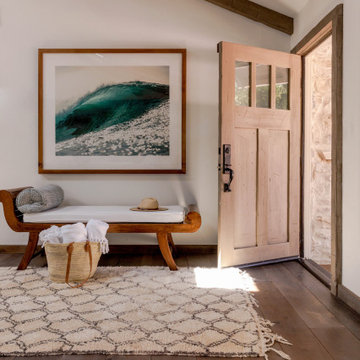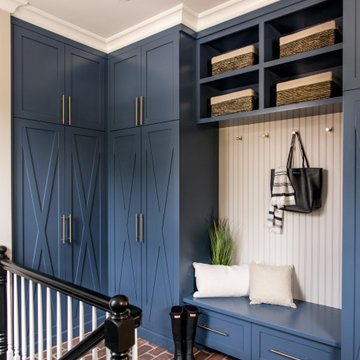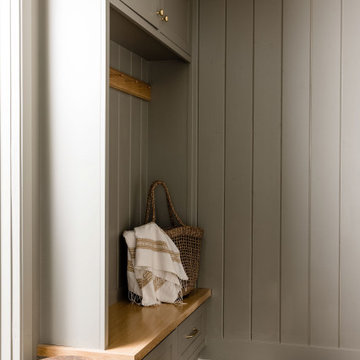Maritimer Eingang Ideen und Design
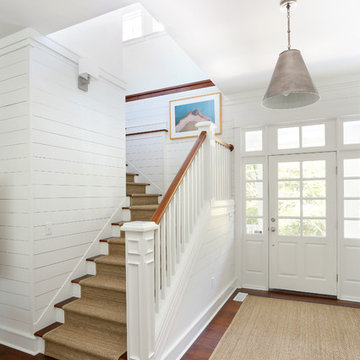
Matthew Bolt Graphic Design
Maritimes Foyer mit Einzeltür und weißer Haustür in San Francisco
Maritimes Foyer mit Einzeltür und weißer Haustür in San Francisco
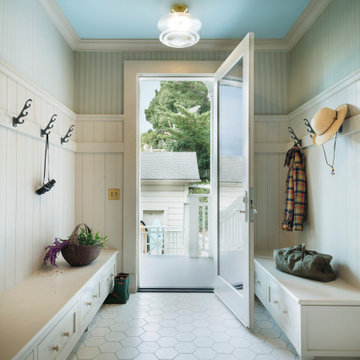
Maritimer Eingang mit grüner Wandfarbe, Einzeltür, Haustür aus Glas, weißem Boden, Holzdielenwänden, vertäfelten Wänden und Tapetenwänden in Sonstige
Finden Sie den richtigen Experten für Ihr Projekt
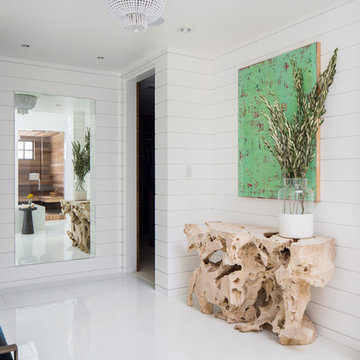
Ryan Garvin
Maritimer Eingang mit weißer Wandfarbe und weißem Boden in Orange County
Maritimer Eingang mit weißer Wandfarbe und weißem Boden in Orange County
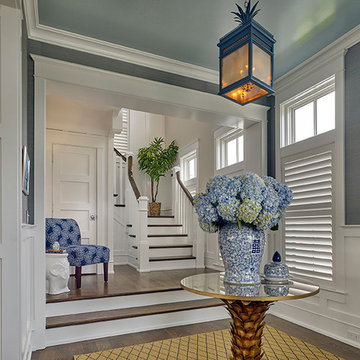
Asher Associates Architects;
Brandywine Developers, Builder;
Megan Gorelick Interiors;
Don Pearse, Photography
Großes Maritimes Foyer mit blauer Wandfarbe und braunem Holzboden in Philadelphia
Großes Maritimes Foyer mit blauer Wandfarbe und braunem Holzboden in Philadelphia
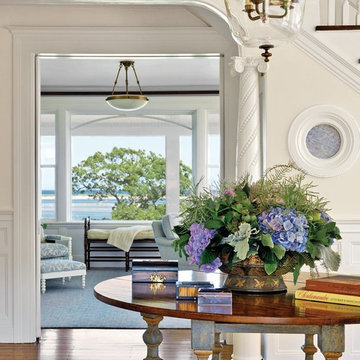
Richard Mandelkorn
Großer Maritimer Eingang mit Korridor, weißer Wandfarbe und braunem Holzboden in Boston
Großer Maritimer Eingang mit Korridor, weißer Wandfarbe und braunem Holzboden in Boston
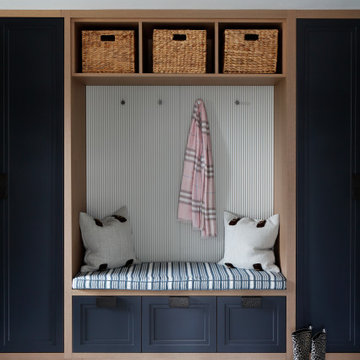
A boot room with a bespoke unit to maximise storage space and fit the coastal aesthetic.
Maritimer Eingang in London
Maritimer Eingang in London

Mittelgroßer Maritimer Eingang mit Korridor, weißer Wandfarbe, braunem Holzboden, Einzeltür und grauem Boden in Brisbane
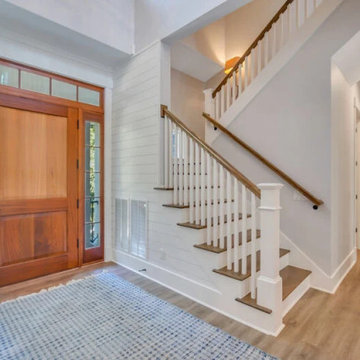
This was a New Built on Hilton Head Island that I had the joy of designing and decorating. Every room in the home was decorated to give you that coastal feel and comfort.
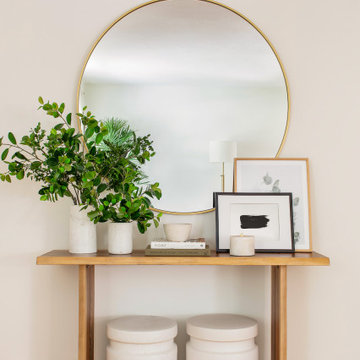
Kleine Maritime Haustür mit beiger Wandfarbe, hellem Holzboden, Einzeltür und schwarzer Haustür in Miami
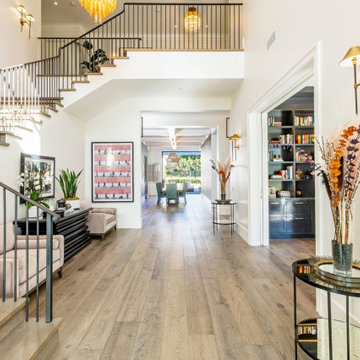
Großes Maritimes Foyer mit weißer Wandfarbe, hellem Holzboden, Einzeltür, schwarzer Haustür, beigem Boden und Wandpaneelen in Los Angeles
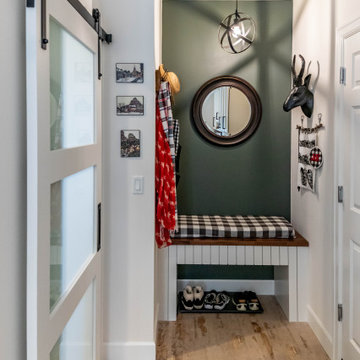
The entryway at the back matches the one in the front which is predominantly white with green accents.
Kleiner Maritimer Eingang mit Stauraum, weißer Wandfarbe, braunem Holzboden, Einzeltür und weißer Haustür in Seattle
Kleiner Maritimer Eingang mit Stauraum, weißer Wandfarbe, braunem Holzboden, Einzeltür und weißer Haustür in Seattle
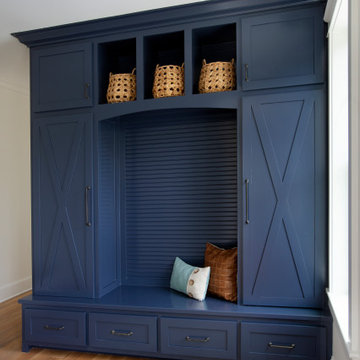
An expertly designed built-in cabinet and bench, in a rich navy blue, greets you from the garage entrance and provides extra storage for all of your towels, flip-flops, sunscreen and other beach needs.
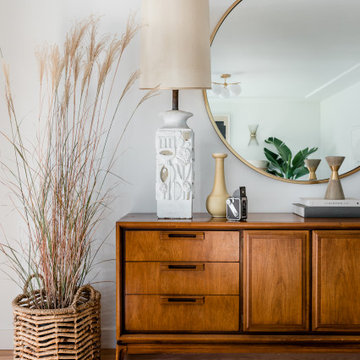
Vintage shopping is our best friend. Natural wood furniture pair perfectly with the boho beach vibes.
Maritimer Eingang mit Korridor, weißer Wandfarbe, hellem Holzboden und beigem Boden in Sacramento
Maritimer Eingang mit Korridor, weißer Wandfarbe, hellem Holzboden und beigem Boden in Sacramento
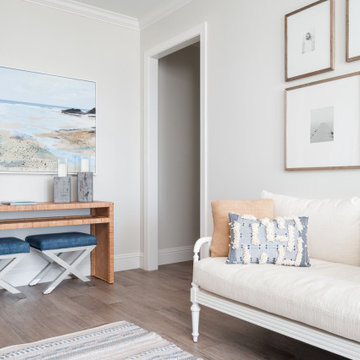
This is an upstairs entry for my South Tampa client. We wanted to create a relaxing and welcoming atmosphere as one transitions from the downstairs to the upstairs.
Maritimer Eingang Ideen und Design
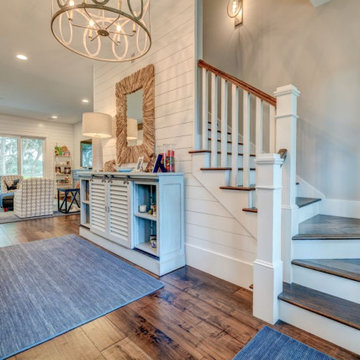
A view of the entry foyer. The stairs leading up to the second floor. The client choose to use the nickel gap siding to accent certain walls throughout the house. The great room, is in the distance.
8
