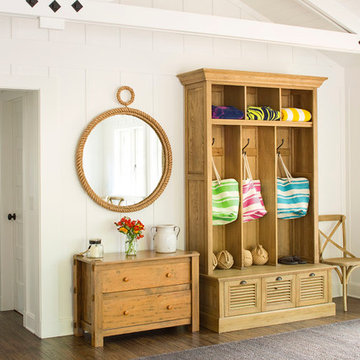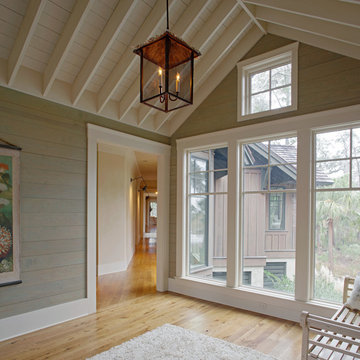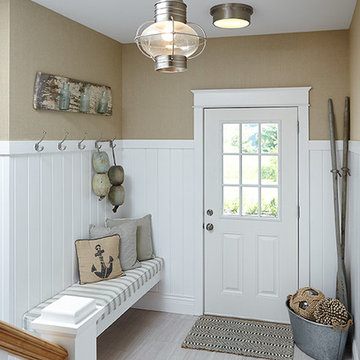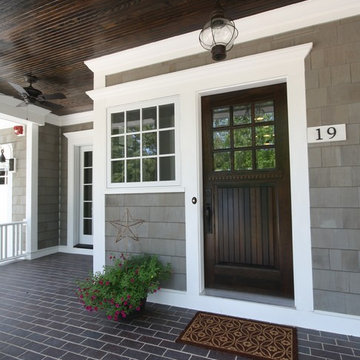Maritimer Eingang Ideen und Design
Suche verfeinern:
Budget
Sortieren nach:Heute beliebt
61 – 80 von 12.908 Fotos
1 von 2
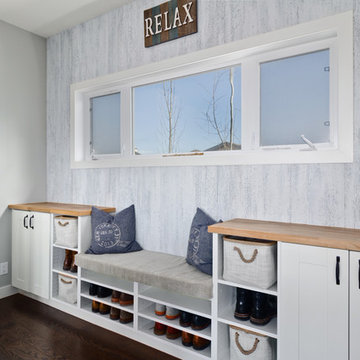
Back wall reclaimed wood planks, white washed to give a beachy feel. Cozy bench seat with shoe storage and bins small kids can reach.
Sean Alzetta Photography
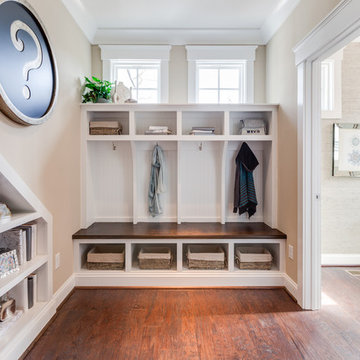
Jonathon Edwards Media
Mittelgroßer Maritimer Eingang mit Stauraum, beiger Wandfarbe und braunem Holzboden in Sonstige
Mittelgroßer Maritimer Eingang mit Stauraum, beiger Wandfarbe und braunem Holzboden in Sonstige
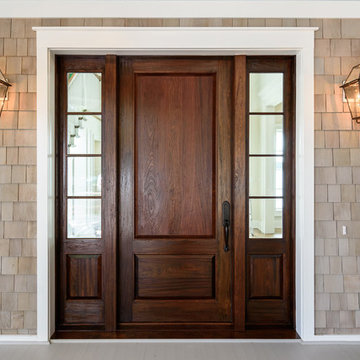
Glenn Layton Homes, LLC, "Building Your Coastal Lifestyle"
Maritimer Eingang in Jacksonville
Maritimer Eingang in Jacksonville
Finden Sie den richtigen Experten für Ihr Projekt
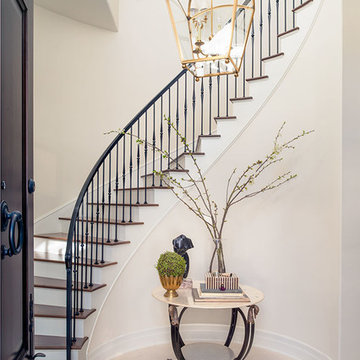
Catherine Tighe
Mittelgroßes Maritimes Foyer mit beiger Wandfarbe, Kalkstein, Einzeltür und dunkler Holzhaustür in Los Angeles
Mittelgroßes Maritimes Foyer mit beiger Wandfarbe, Kalkstein, Einzeltür und dunkler Holzhaustür in Los Angeles
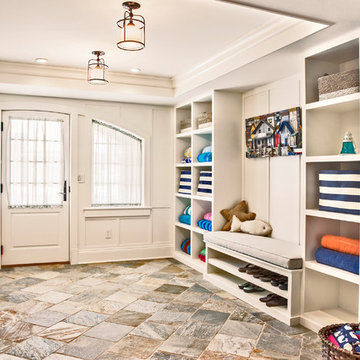
Mud Room – slate floor , Marvin doors, custom built-in cabinetry, coffer ceiling.
Mittelgroßer Maritimer Eingang mit Schieferboden, Einzeltür, weißer Haustür, Stauraum und weißer Wandfarbe in New York
Mittelgroßer Maritimer Eingang mit Schieferboden, Einzeltür, weißer Haustür, Stauraum und weißer Wandfarbe in New York
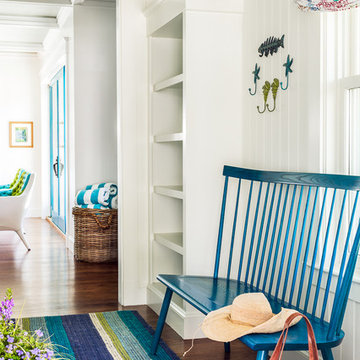
Sean Litchfield
Mittelgroßer Maritimer Eingang mit Stauraum, bunten Wänden und dunklem Holzboden in Boston
Mittelgroßer Maritimer Eingang mit Stauraum, bunten Wänden und dunklem Holzboden in Boston
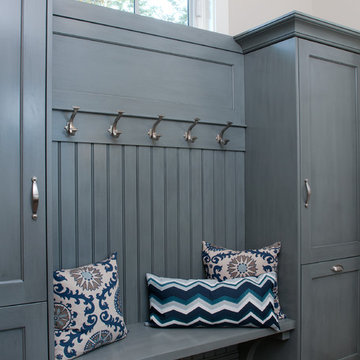
Forget just one room with a view—Lochley has almost an entire house dedicated to capturing nature’s best views and vistas. Make the most of a waterside or lakefront lot in this economical yet elegant floor plan, which was tailored to fit a narrow lot and has more than 1,600 square feet of main floor living space as well as almost as much on its upper and lower levels. A dovecote over the garage, multiple peaks and interesting roof lines greet guests at the street side, where a pergola over the front door provides a warm welcome and fitting intro to the interesting design. Other exterior features include trusses and transoms over multiple windows, siding, shutters and stone accents throughout the home’s three stories. The water side includes a lower-level walkout, a lower patio, an upper enclosed porch and walls of windows, all designed to take full advantage of the sun-filled site. The floor plan is all about relaxation – the kitchen includes an oversized island designed for gathering family and friends, a u-shaped butler’s pantry with a convenient second sink, while the nearby great room has built-ins and a central natural fireplace. Distinctive details include decorative wood beams in the living and kitchen areas, a dining area with sloped ceiling and decorative trusses and built-in window seat, and another window seat with built-in storage in the den, perfect for relaxing or using as a home office. A first-floor laundry and space for future elevator make it as convenient as attractive. Upstairs, an additional 1,200 square feet of living space include a master bedroom suite with a sloped 13-foot ceiling with decorative trusses and a corner natural fireplace, a master bath with two sinks and a large walk-in closet with built-in bench near the window. Also included is are two additional bedrooms and access to a third-floor loft, which could functions as a third bedroom if needed. Two more bedrooms with walk-in closets and a bath are found in the 1,300-square foot lower level, which also includes a secondary kitchen with bar, a fitness room overlooking the lake, a recreation/family room with built-in TV and a wine bar perfect for toasting the beautiful view beyond.
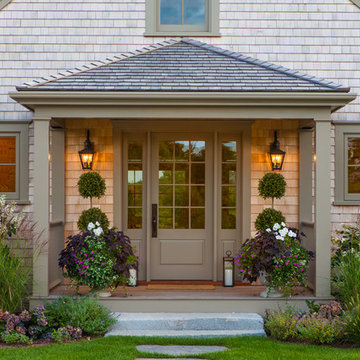
Nantucket Architectural Photography
Maritime Haustür mit Einzeltür und brauner Haustür in Boston
Maritime Haustür mit Einzeltür und brauner Haustür in Boston
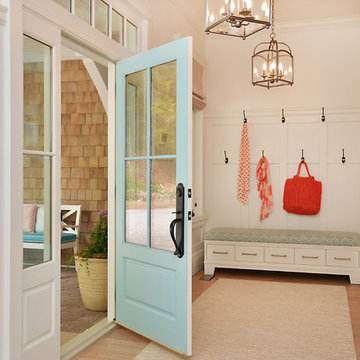
Design by Walter Powell Architect, Sunshine Coast Home Design, Interior Design by Kelly Deck Design, Photo by Linda Sabiston, First Impression Photography

Mittelgroße Maritime Haustür mit Klöntür, blauer Haustür, weißer Wandfarbe und Kalkstein in Los Angeles
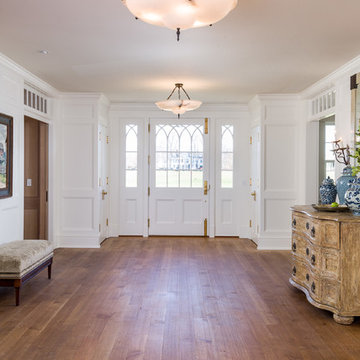
Photographed by Karol Steczkowski
Mittelgroße Maritime Haustür mit weißer Wandfarbe, Einzeltür, weißer Haustür, braunem Holzboden und braunem Boden in Los Angeles
Mittelgroße Maritime Haustür mit weißer Wandfarbe, Einzeltür, weißer Haustür, braunem Holzboden und braunem Boden in Los Angeles
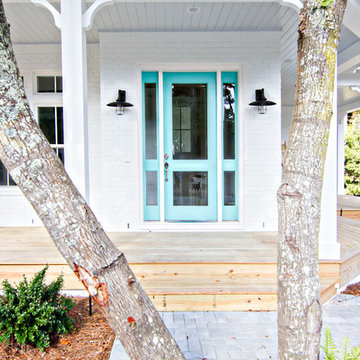
Glenn Layton Homes, LLC, "Building Your Coastal Lifestyle"
Maritimer Eingang in Jacksonville
Maritimer Eingang in Jacksonville
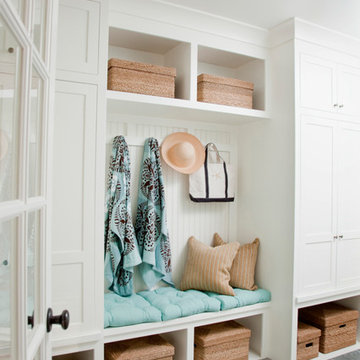
Architect: Ron DiMauro Architects
Interior Designer: Taste Design
Photography: Robyn Ivy
Maritimer Eingang mit Stauraum, weißer Wandfarbe und Haustür aus Glas in Providence
Maritimer Eingang mit Stauraum, weißer Wandfarbe und Haustür aus Glas in Providence
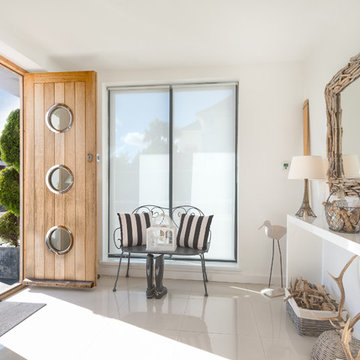
A 1930's house, extended and updated to form a wonderful marine home with a stylish beach style interior. Entrance with double doors in solid wood with portholes, tile floor with driftwood framed mirror. Colin Cadle Photography, Photo Styling Jan Cadle. www.colincadle.com
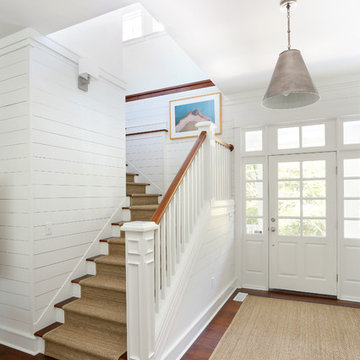
Matthew Bolt Graphic Design
Maritimes Foyer mit Einzeltür und weißer Haustür in San Francisco
Maritimes Foyer mit Einzeltür und weißer Haustür in San Francisco
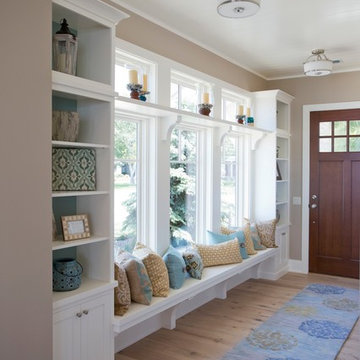
This four-story cottage bungalow is designed to perch on a steep shoreline, allowing homeowners to get the most out of their space. The main level of the home accommodates gatherings with easy flow between the living room, dining area, kitchen, and outdoor deck. The midlevel offers a lounge, bedroom suite, and the master bedroom, complete with access to a private deck. The family room, kitchenette, and beach bath on the lower level open to an expansive backyard patio and pool area. At the top of the nest is the loft area, which provides a bunk room and extra guest bedroom suite.
Maritimer Eingang Ideen und Design
4
