Maritimer Eingang mit braunem Boden Ideen und Design
Suche verfeinern:
Budget
Sortieren nach:Heute beliebt
1 – 20 von 850 Fotos
1 von 3
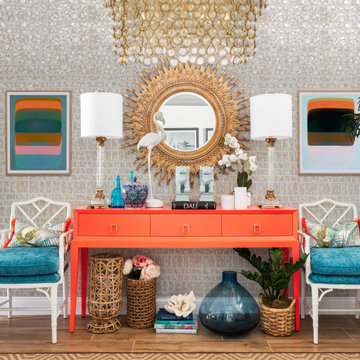
Maritimer Eingang mit grauer Wandfarbe, braunem Holzboden, braunem Boden und Tapetenwänden in Tampa
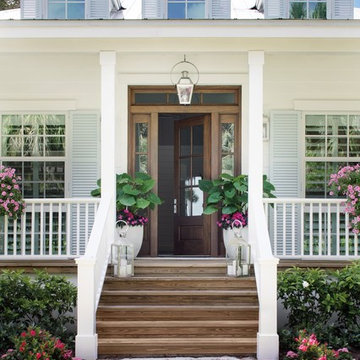
Charming summer home was built with the true Florida Cracker architecture of the past, & blends perfectly with its historic surroundings. Cracker architecture was used widely in the 19th century in Florida, characterized by metal roofs, wrap around porches, long & straight central hallways from the front to the back of the home. Featured in the latest issue of Cottages & Bungalows, designed by Pineapple, Palms, Etc.
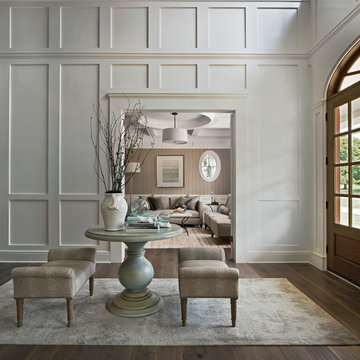
Maritimes Foyer mit weißer Wandfarbe, dunklem Holzboden und braunem Boden in Detroit
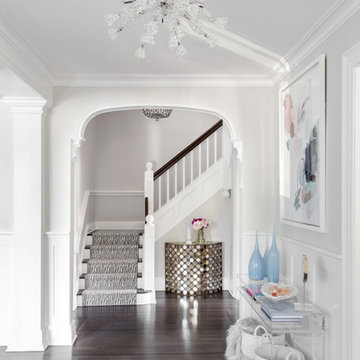
Raquel Langworthy
Kleines Maritimes Foyer mit grauer Wandfarbe, dunklem Holzboden und braunem Boden in New York
Kleines Maritimes Foyer mit grauer Wandfarbe, dunklem Holzboden und braunem Boden in New York
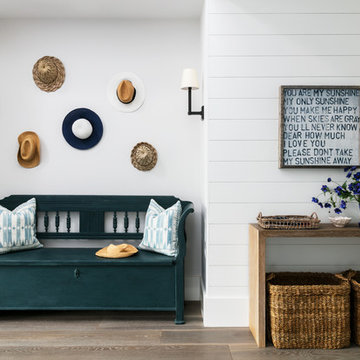
Nick George | Photographer
Mittelgroßer Maritimer Eingang mit weißer Wandfarbe, hellem Holzboden und braunem Boden in Sussex
Mittelgroßer Maritimer Eingang mit weißer Wandfarbe, hellem Holzboden und braunem Boden in Sussex

Maritimes Foyer mit grauer Wandfarbe, braunem Holzboden, Einzeltür, weißer Haustür, braunem Boden und Holzdielendecke in Houston
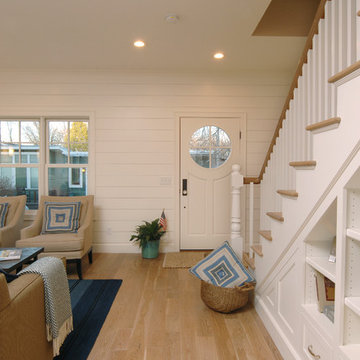
Maritime Haustür mit weißer Wandfarbe, hellem Holzboden, Einzeltür, weißer Haustür und braunem Boden in Minneapolis

Comforting yet beautifully curated, soft colors and gently distressed wood work craft a welcoming kitchen. The coffered beadboard ceiling and gentle blue walls in the family room are just the right balance for the quarry stone fireplace, replete with surrounding built-in bookcases. 7” wide-plank Vintage French Oak Rustic Character Victorian Collection Tuscany edge hand scraped medium distressed in Stone Grey Satin Hardwax Oil. For more information please email us at: sales@signaturehardwoods.com

Großes Maritimes Foyer mit weißer Wandfarbe, braunem Holzboden, Einzeltür, dunkler Holzhaustür, braunem Boden, Holzdecke und Holzdielenwänden in Sonstige
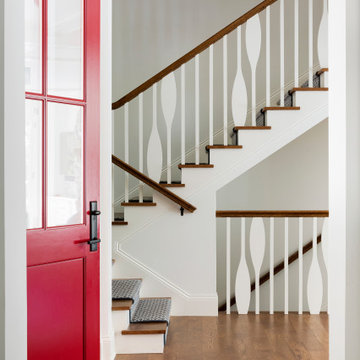
One inside, you are greeted by a custom stairwell including custom paddle balusters. An antique rug, a family heirloom secretary (around the corner) a glass bell jar light fixture from Visual Comfort and a custom rug runner help complete this beautiful entrance space.

Inviting entryway with beautiful ceiling details and lighting
Photo by Ashley Avila Photography
Maritimes Foyer mit grauer Wandfarbe, braunem Holzboden, Einzeltür, brauner Haustür, eingelassener Decke und braunem Boden in Grand Rapids
Maritimes Foyer mit grauer Wandfarbe, braunem Holzboden, Einzeltür, brauner Haustür, eingelassener Decke und braunem Boden in Grand Rapids
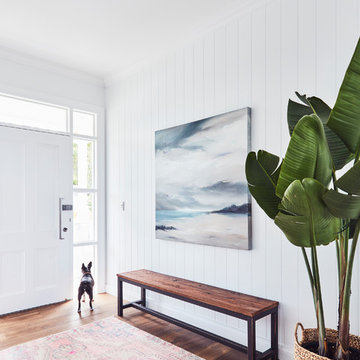
Beautiful minimalist foyer featuring a beautiful wooden bench, a painting that fits in perfectly with the white wall background and a plant.
Maritimes Foyer mit weißer Wandfarbe, dunklem Holzboden, weißer Haustür, braunem Boden und Einzeltür in Sydney
Maritimes Foyer mit weißer Wandfarbe, dunklem Holzboden, weißer Haustür, braunem Boden und Einzeltür in Sydney
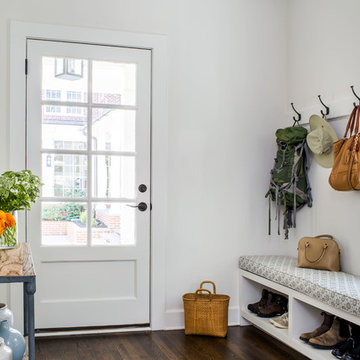
Mudroom off of garage in carriage house. This space connects to main house via a covered connector
Photo by Jeff Herr
Maritimer Eingang mit Stauraum, weißer Wandfarbe, dunklem Holzboden, Einzeltür, Haustür aus Glas und braunem Boden in Atlanta
Maritimer Eingang mit Stauraum, weißer Wandfarbe, dunklem Holzboden, Einzeltür, Haustür aus Glas und braunem Boden in Atlanta
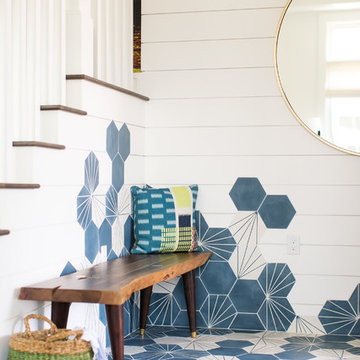
Five residential-style, three-level cottages are located behind the hotel facing 32nd Street. Spanning 1,500 square feet with a kitchen, rooftop deck featuring a fire place + barbeque, two bedrooms and a living room, showcasing masterfully designed interiors. Each cottage is named after the islands in Newport Beach and features a distinctive motif, tapping five elite Newport Beach-based firms: Grace Blu Design, Jennifer Mehditash Design, Brooke Wagner Design, Erica Bryen Design and Blackband Design.
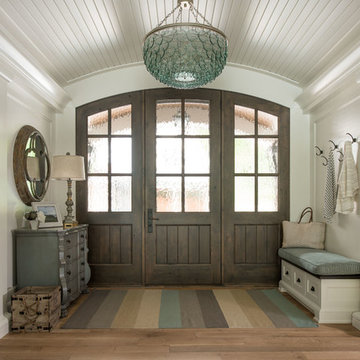
Maritime Haustür mit weißer Wandfarbe, braunem Holzboden, Einzeltür, dunkler Holzhaustür und braunem Boden in Minneapolis

Flooring is Evoke laminate, color: Adrian
Mittelgroße Maritime Haustür mit weißer Wandfarbe, Laminat, Einzeltür, blauer Haustür und braunem Boden in Portland
Mittelgroße Maritime Haustür mit weißer Wandfarbe, Laminat, Einzeltür, blauer Haustür und braunem Boden in Portland
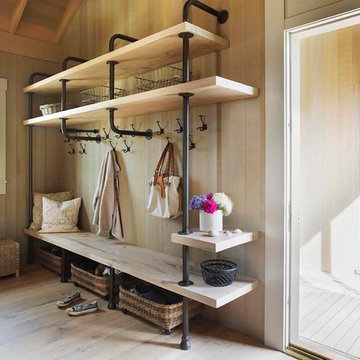
Eric Roth Photography
Mittelgroßer Maritimer Eingang mit Stauraum, hellem Holzboden, brauner Wandfarbe und braunem Boden in Boston
Mittelgroßer Maritimer Eingang mit Stauraum, hellem Holzboden, brauner Wandfarbe und braunem Boden in Boston
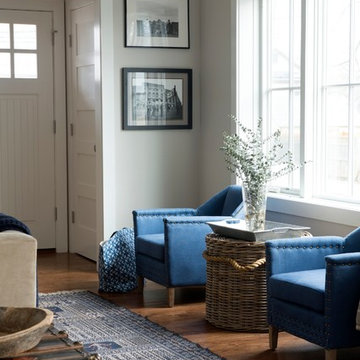
Stacy Bass Photography
Mittelgroßes Maritimes Foyer mit beiger Wandfarbe, dunklem Holzboden, Einzeltür, weißer Haustür und braunem Boden in New York
Mittelgroßes Maritimes Foyer mit beiger Wandfarbe, dunklem Holzboden, Einzeltür, weißer Haustür und braunem Boden in New York

Eastview Before & After Exterior Renovation
Enhancing a home’s exterior curb appeal doesn’t need to be a daunting task. With some simple design refinements and creative use of materials we transformed this tired 1950’s style colonial with second floor overhang into a classic east coast inspired gem. Design enhancements include the following:
• Replaced damaged vinyl siding with new LP SmartSide, lap siding and trim
• Added additional layers of trim board to give windows and trim additional dimension
• Applied a multi-layered banding treatment to the base of the second-floor overhang to create better balance and separation between the two levels of the house
• Extended the lower-level window boxes for visual interest and mass
• Refined the entry porch by replacing the round columns with square appropriately scaled columns and trim detailing, removed the arched ceiling and increased the ceiling height to create a more expansive feel
• Painted the exterior brick façade in the same exterior white to connect architectural components. A soft blue-green was used to accent the front entry and shutters
• Carriage style doors replaced bland windowless aluminum doors
• Larger scale lantern style lighting was used throughout the exterior

The custom design of this staircase houses the fridge, two bookshelves, two cabinets, a cubby, and a small closet for hanging clothes. Hawaiian mango wood stair treads lead up to a generously lofty sleeping area with a custom-built queen bed frame with six built-in storage drawers. Exposed stained ceiling beams add warmth and character to the kitchen. Two seven-foot-long counters extend the kitchen on either side- both with tiled backsplashes and giant awning windows. Because of the showers unique structure, it is paced in the center of the bathroom becoming a beautiful blue-tile focal point. This coastal, contemporary Tiny Home features a warm yet industrial style kitchen with stainless steel counters and husky tool drawers with black cabinets. the silver metal counters are complimented by grey subway tiling as a backsplash against the warmth of the locally sourced curly mango wood windowsill ledge. I mango wood windowsill also acts as a pass-through window to an outdoor bar and seating area on the deck. Entertaining guests right from the kitchen essentially makes this a wet-bar. LED track lighting adds the right amount of accent lighting and brightness to the area. The window is actually a french door that is mirrored on the opposite side of the kitchen. This kitchen has 7-foot long stainless steel counters on either end. There are stainless steel outlet covers to match the industrial look. There are stained exposed beams adding a cozy and stylish feeling to the room. To the back end of the kitchen is a frosted glass pocket door leading to the bathroom. All shelving is made of Hawaiian locally sourced curly mango wood. A stainless steel fridge matches the rest of the style and is built-in to the staircase of this tiny home. Dish drying racks are hung on the wall to conserve space and reduce clutter.
Maritimer Eingang mit braunem Boden Ideen und Design
1