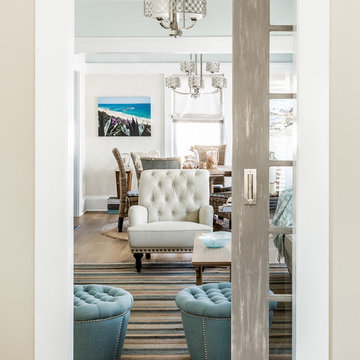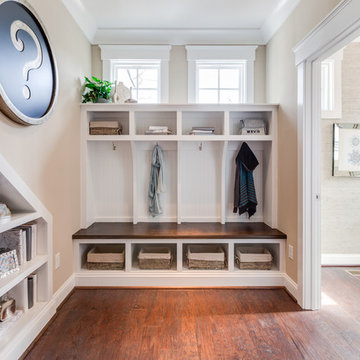Maritimer Eingang mit braunem Holzboden Ideen und Design
Suche verfeinern:
Budget
Sortieren nach:Heute beliebt
1 – 20 von 848 Fotos

This cozy lake cottage skillfully incorporates a number of features that would normally be restricted to a larger home design. A glance of the exterior reveals a simple story and a half gable running the length of the home, enveloping the majority of the interior spaces. To the rear, a pair of gables with copper roofing flanks a covered dining area and screened porch. Inside, a linear foyer reveals a generous staircase with cascading landing.
Further back, a centrally placed kitchen is connected to all of the other main level entertaining spaces through expansive cased openings. A private study serves as the perfect buffer between the homes master suite and living room. Despite its small footprint, the master suite manages to incorporate several closets, built-ins, and adjacent master bath complete with a soaker tub flanked by separate enclosures for a shower and water closet.
Upstairs, a generous double vanity bathroom is shared by a bunkroom, exercise space, and private bedroom. The bunkroom is configured to provide sleeping accommodations for up to 4 people. The rear-facing exercise has great views of the lake through a set of windows that overlook the copper roof of the screened porch below.

This cozy lake cottage skillfully incorporates a number of features that would normally be restricted to a larger home design. A glance of the exterior reveals a simple story and a half gable running the length of the home, enveloping the majority of the interior spaces. To the rear, a pair of gables with copper roofing flanks a covered dining area that connects to a screened porch. Inside, a linear foyer reveals a generous staircase with cascading landing. Further back, a centrally placed kitchen is connected to all of the other main level entertaining spaces through expansive cased openings. A private study serves as the perfect buffer between the homes master suite and living room. Despite its small footprint, the master suite manages to incorporate several closets, built-ins, and adjacent master bath complete with a soaker tub flanked by separate enclosures for shower and water closet. Upstairs, a generous double vanity bathroom is shared by a bunkroom, exercise space, and private bedroom. The bunkroom is configured to provide sleeping accommodations for up to 4 people. The rear facing exercise has great views of the rear yard through a set of windows that overlook the copper roof of the screened porch below.
Builder: DeVries & Onderlinde Builders
Interior Designer: Vision Interiors by Visbeen
Photographer: Ashley Avila Photography
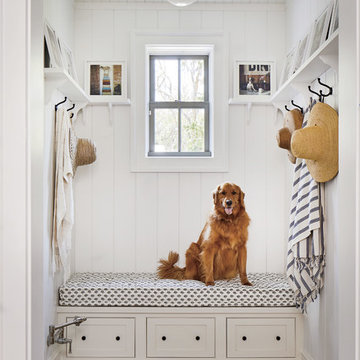
Photo credit: Laurey W. Glenn/Southern Living
Maritimer Eingang mit Stauraum, weißer Wandfarbe und braunem Holzboden in Jacksonville
Maritimer Eingang mit Stauraum, weißer Wandfarbe und braunem Holzboden in Jacksonville
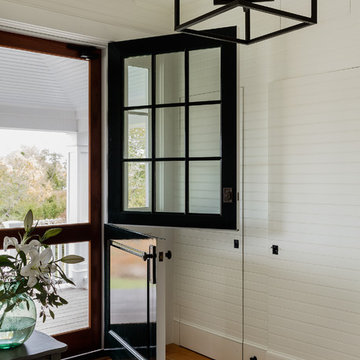
Maritimes Foyer mit weißer Wandfarbe, braunem Holzboden, Klöntür, schwarzer Haustür und braunem Boden in Boston
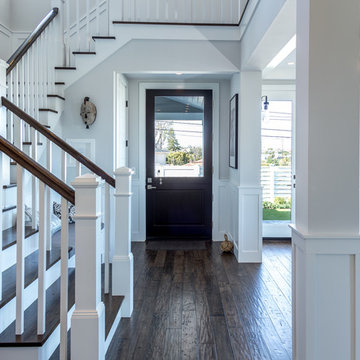
John Moery Photography
Maritime Haustür mit grauer Wandfarbe, braunem Holzboden, Klöntür und schwarzer Haustür in Los Angeles
Maritime Haustür mit grauer Wandfarbe, braunem Holzboden, Klöntür und schwarzer Haustür in Los Angeles
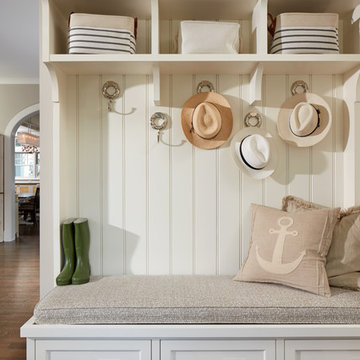
David Burroughs Photography
Maritimer Eingang mit Stauraum und braunem Holzboden in Baltimore
Maritimer Eingang mit Stauraum und braunem Holzboden in Baltimore
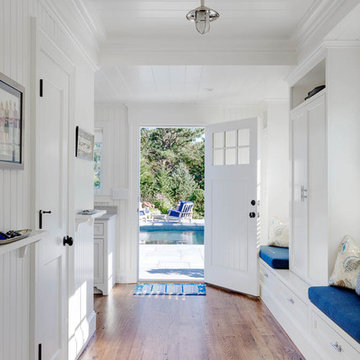
Greg Premru
Großer Maritimer Eingang mit Stauraum, weißer Wandfarbe, braunem Holzboden und weißer Haustür in Boston
Großer Maritimer Eingang mit Stauraum, weißer Wandfarbe, braunem Holzboden und weißer Haustür in Boston
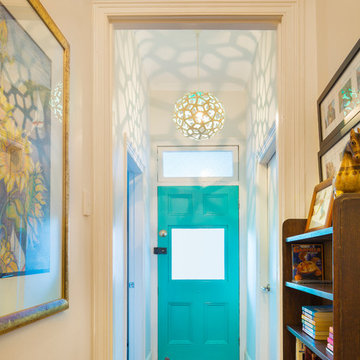
The orginal floorboards, blue door and pendant light work otgether to cerate a welcoming first entrace into the hallway.tania niwa photography
Kleiner Maritimer Eingang mit weißer Wandfarbe, braunem Holzboden, Einzeltür, blauer Haustür und Korridor in Sydney
Kleiner Maritimer Eingang mit weißer Wandfarbe, braunem Holzboden, Einzeltür, blauer Haustür und Korridor in Sydney
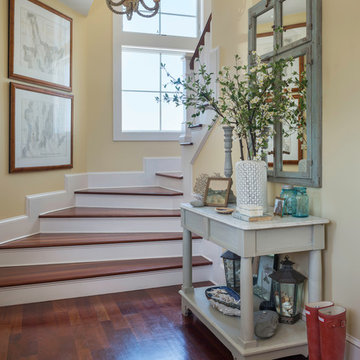
Nat Rea
Mittelgroßes Maritimes Foyer mit gelber Wandfarbe und braunem Holzboden in Providence
Mittelgroßes Maritimes Foyer mit gelber Wandfarbe und braunem Holzboden in Providence
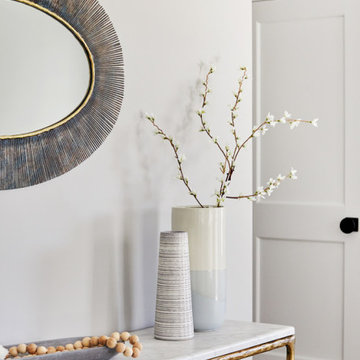
This three-story Westhampton Beach home designed for family get-togethers features a large entry and open-plan kitchen, dining, and living room. The kitchen was gut-renovated to merge seamlessly with the living room. For worry-free entertaining and clean-up, we used lots of performance fabrics and refinished the existing hardwood floors with a custom greige stain. A palette of blues, creams, and grays, with a touch of yellow, is complemented by natural materials like wicker and wood. The elegant furniture, striking decor, and statement lighting create a light and airy interior that is both sophisticated and welcoming, for beach living at its best, without the fuss!
---
Our interior design service area is all of New York City including the Upper East Side and Upper West Side, as well as the Hamptons, Scarsdale, Mamaroneck, Rye, Rye City, Edgemont, Harrison, Bronxville, and Greenwich CT.
For more about Darci Hether, see here: https://darcihether.com/
To learn more about this project, see here:
https://darcihether.com/portfolio/westhampton-beach-home-for-gatherings/
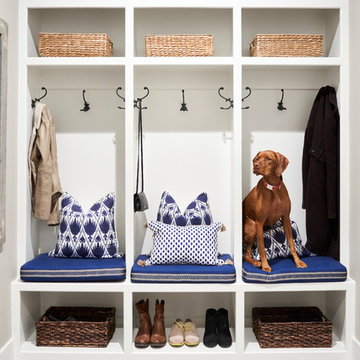
Maritimer Eingang mit Stauraum, grauer Wandfarbe und braunem Holzboden in Nashville
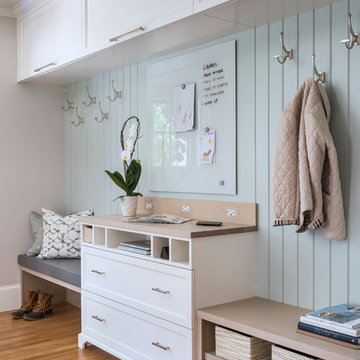
Maritimer Eingang mit Stauraum, grauer Wandfarbe und braunem Holzboden in Providence
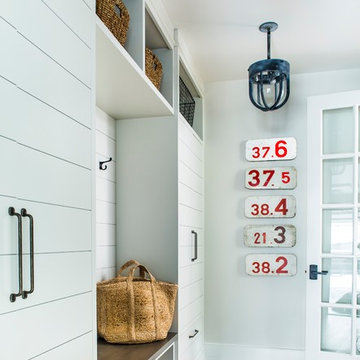
Jeff Herr Photography
Maritimer Eingang mit Stauraum, grauer Wandfarbe und braunem Holzboden in Atlanta
Maritimer Eingang mit Stauraum, grauer Wandfarbe und braunem Holzboden in Atlanta

Shoot 2 Sell
Maritimer Eingang mit weißer Wandfarbe, braunem Holzboden, Einzeltür, weißer Haustür und Korridor in Dallas
Maritimer Eingang mit weißer Wandfarbe, braunem Holzboden, Einzeltür, weißer Haustür und Korridor in Dallas
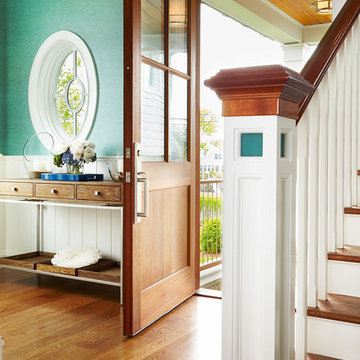
Mittelgroßes Maritimes Foyer mit grüner Wandfarbe, braunem Holzboden, Einzeltür, hellbrauner Holzhaustür und braunem Boden in New York
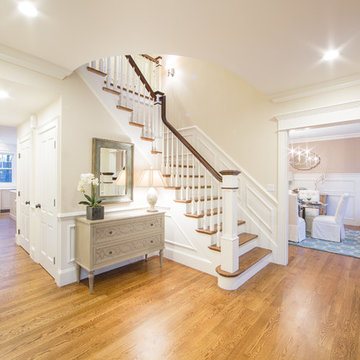
Maritimes Foyer mit beiger Wandfarbe und braunem Holzboden in Boston
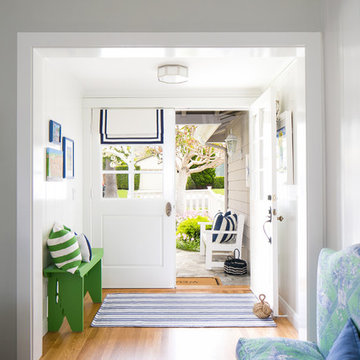
RYAN GARVIN
Maritimes Foyer mit weißer Wandfarbe, braunem Holzboden, Doppeltür und weißer Haustür in San Diego
Maritimes Foyer mit weißer Wandfarbe, braunem Holzboden, Doppeltür und weißer Haustür in San Diego
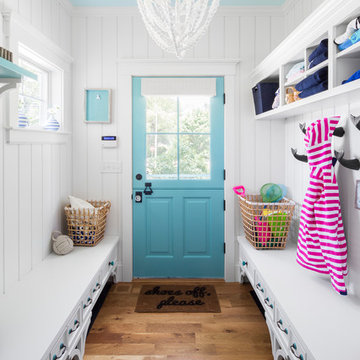
Photo credits: Design Imaging Studios.
Mittelgroßer Maritimer Eingang mit Stauraum, weißer Wandfarbe, braunem Holzboden, Klöntür und blauer Haustür in Boston
Mittelgroßer Maritimer Eingang mit Stauraum, weißer Wandfarbe, braunem Holzboden, Klöntür und blauer Haustür in Boston
Maritimer Eingang mit braunem Holzboden Ideen und Design
1
