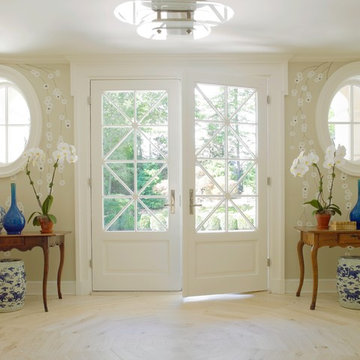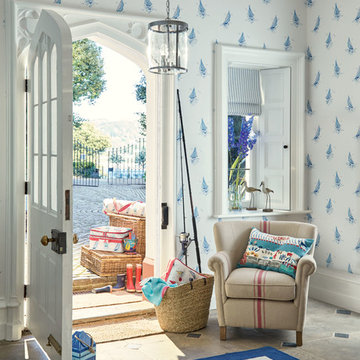Maritimer Eingang mit bunten Wänden Ideen und Design
Suche verfeinern:
Budget
Sortieren nach:Heute beliebt
1 – 20 von 50 Fotos
1 von 3

This cozy lake cottage skillfully incorporates a number of features that would normally be restricted to a larger home design. A glance of the exterior reveals a simple story and a half gable running the length of the home, enveloping the majority of the interior spaces. To the rear, a pair of gables with copper roofing flanks a covered dining area that connects to a screened porch. Inside, a linear foyer reveals a generous staircase with cascading landing. Further back, a centrally placed kitchen is connected to all of the other main level entertaining spaces through expansive cased openings. A private study serves as the perfect buffer between the homes master suite and living room. Despite its small footprint, the master suite manages to incorporate several closets, built-ins, and adjacent master bath complete with a soaker tub flanked by separate enclosures for shower and water closet. Upstairs, a generous double vanity bathroom is shared by a bunkroom, exercise space, and private bedroom. The bunkroom is configured to provide sleeping accommodations for up to 4 people. The rear facing exercise has great views of the rear yard through a set of windows that overlook the copper roof of the screened porch below.
Builder: DeVries & Onderlinde Builders
Interior Designer: Vision Interiors by Visbeen
Photographer: Ashley Avila Photography
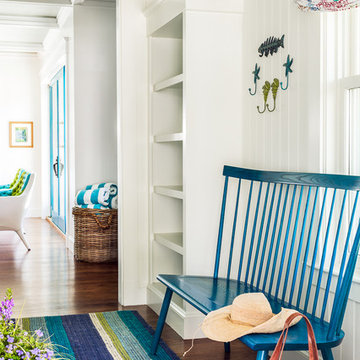
Sean Litchfield
Mittelgroßer Maritimer Eingang mit Stauraum, bunten Wänden und dunklem Holzboden in Boston
Mittelgroßer Maritimer Eingang mit Stauraum, bunten Wänden und dunklem Holzboden in Boston

https://www.lowellcustomhomes.com
Photo by www.aimeemazzenga.com
Interior Design by www.northshorenest.com
Relaxed luxury on the shore of beautiful Geneva Lake in Wisconsin.

Comforting yet beautifully curated, soft colors and gently distressed wood work craft a welcoming kitchen. The coffered beadboard ceiling and gentle blue walls in the family room are just the right balance for the quarry stone fireplace, replete with surrounding built-in bookcases. 7” wide-plank Vintage French Oak Rustic Character Victorian Collection Tuscany edge hand scraped medium distressed in Stone Grey Satin Hardwax Oil. For more information please email us at: sales@signaturehardwoods.com
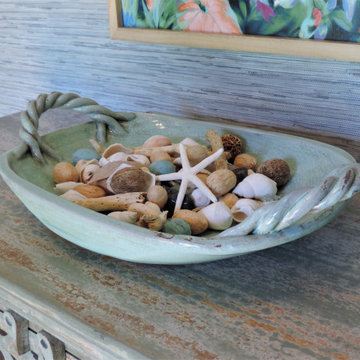
This coastal inspired Foyer/Entryway was transformed with Seagrass wallpaper, new flooring, lighting & furniture!
Kleines Maritimes Foyer mit bunten Wänden, Laminat, Doppeltür und buntem Boden in Sonstige
Kleines Maritimes Foyer mit bunten Wänden, Laminat, Doppeltür und buntem Boden in Sonstige
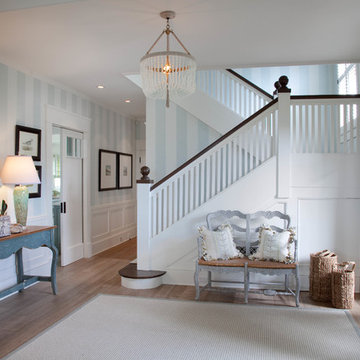
Kim Grant, Architect;
Elizabeth Barkett, Interior Designer - Ross Thiele & Sons Ltd.;
Gail Owens, Photographer
Maritimes Foyer mit bunten Wänden, braunem Holzboden, Einzeltür und dunkler Holzhaustür in San Diego
Maritimes Foyer mit bunten Wänden, braunem Holzboden, Einzeltür und dunkler Holzhaustür in San Diego
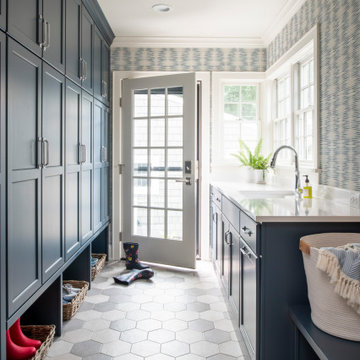
Maritimes Foyer mit bunten Wänden, Einzeltür, Haustür aus Glas, grauem Boden und Tapetenwänden in Minneapolis
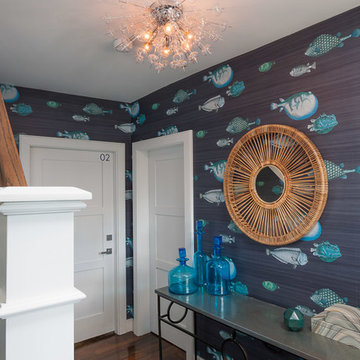
Rare Brick
Maritimer Eingang mit bunten Wänden und dunklem Holzboden in Providence
Maritimer Eingang mit bunten Wänden und dunklem Holzboden in Providence
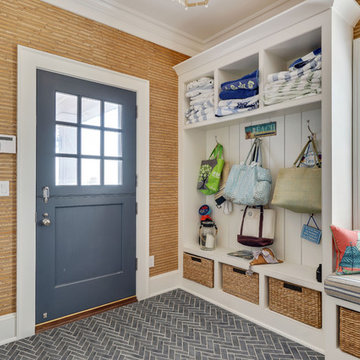
Motion City Media
Maritimer Eingang mit Stauraum, Klöntür, grauem Boden, bunten Wänden, Keramikboden und blauer Haustür in New York
Maritimer Eingang mit Stauraum, Klöntür, grauem Boden, bunten Wänden, Keramikboden und blauer Haustür in New York

2-story open foyer with custom trim work and luxury vinyl flooring.
Geräumiges Maritimes Foyer mit bunten Wänden, Vinylboden, Doppeltür, weißer Haustür, buntem Boden, Kassettendecke und vertäfelten Wänden in Sonstige
Geräumiges Maritimes Foyer mit bunten Wänden, Vinylboden, Doppeltür, weißer Haustür, buntem Boden, Kassettendecke und vertäfelten Wänden in Sonstige
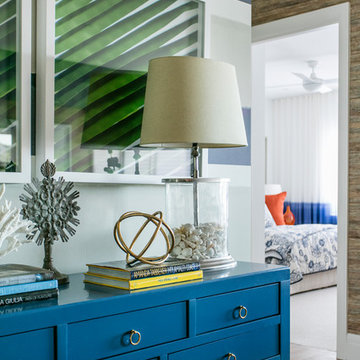
Photographer :Yie Sandison
Styling: Adam Scougall/Peter Casey
Maritimer Eingang mit bunten Wänden und hellem Holzboden in Sydney
Maritimer Eingang mit bunten Wänden und hellem Holzboden in Sydney
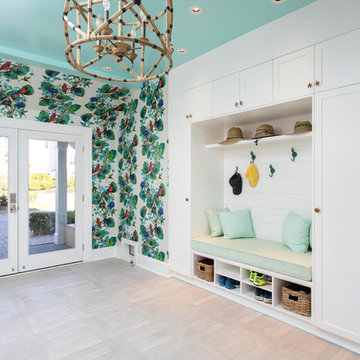
Maritimer Eingang mit Stauraum, bunten Wänden, Doppeltür, Haustür aus Glas und beigem Boden in Wilmington
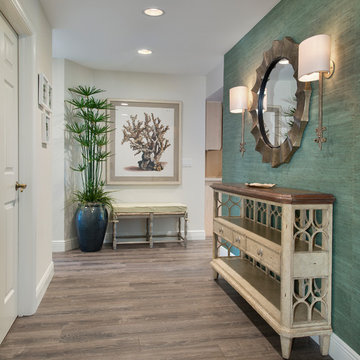
Giovanni Photography
Mittelgroßes Maritimes Foyer mit bunten Wänden, braunem Holzboden und braunem Boden in Miami
Mittelgroßes Maritimes Foyer mit bunten Wänden, braunem Holzboden und braunem Boden in Miami
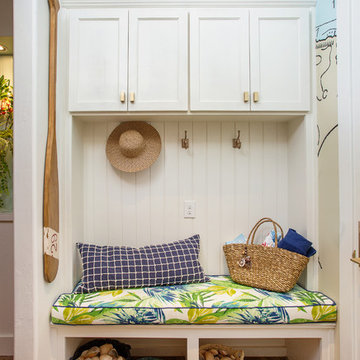
MariAnn Pope
Maritimer Eingang mit Stauraum, bunten Wänden und braunem Holzboden in Oklahoma City
Maritimer Eingang mit Stauraum, bunten Wänden und braunem Holzboden in Oklahoma City
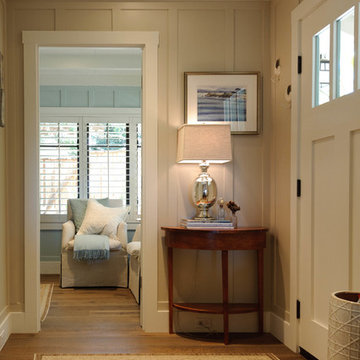
The Entry features board and batten siding with 6" high baseboards and oak hardwood flooring.
Kleine Maritime Haustür mit bunten Wänden, braunem Holzboden, Einzeltür, weißer Haustür und braunem Boden in Sonstige
Kleine Maritime Haustür mit bunten Wänden, braunem Holzboden, Einzeltür, weißer Haustür und braunem Boden in Sonstige
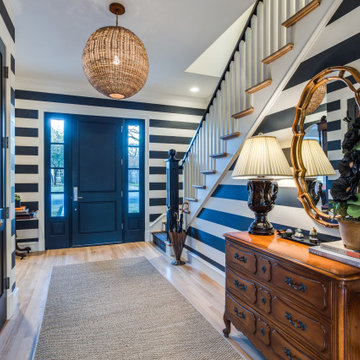
Maritimes Foyer mit bunten Wänden, schwarzer Haustür und Tapetenwänden in Dallas
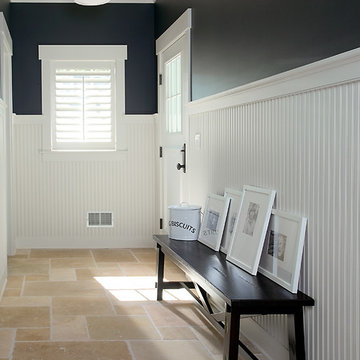
Packed with cottage attributes, Sunset View features an open floor plan without sacrificing intimate spaces. Detailed design elements and updated amenities add both warmth and character to this multi-seasonal, multi-level Shingle-style-inspired home. Columns, beams, half-walls and built-ins throughout add a sense of Old World craftsmanship. Opening to the kitchen and a double-sided fireplace, the dining room features a lounge area and a curved booth that seats up to eight at a time. When space is needed for a larger crowd, furniture in the sitting area can be traded for an expanded table and more chairs. On the other side of the fireplace, expansive lake views are the highlight of the hearth room, which features drop down steps for even more beautiful vistas. An unusual stair tower connects the home’s five levels. While spacious, each room was designed for maximum living in minimum space.
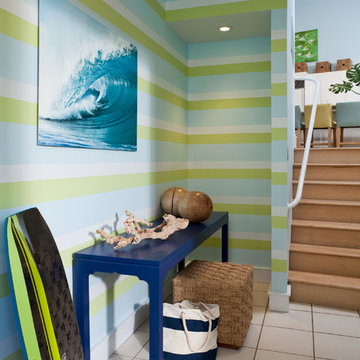
modern entry to a modern take on beach architecture...painted stripes line the foyer walls in sea green, sky blue and white. the lacquered ageatic blue console sits over a seagrass ottoman and beneath an acrylic backed photo of the ocean.
Maritimer Eingang mit bunten Wänden Ideen und Design
1
