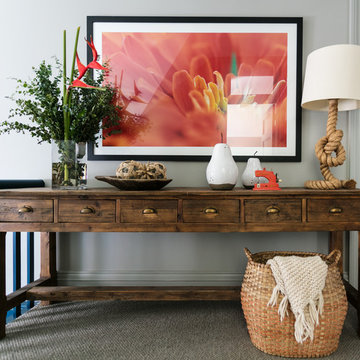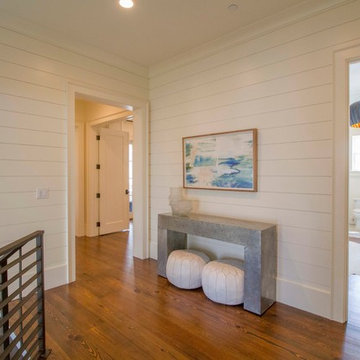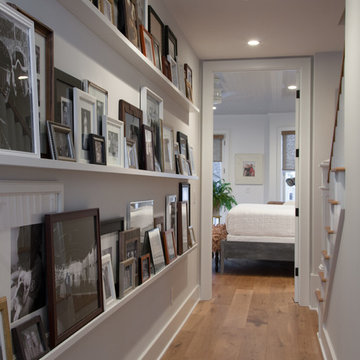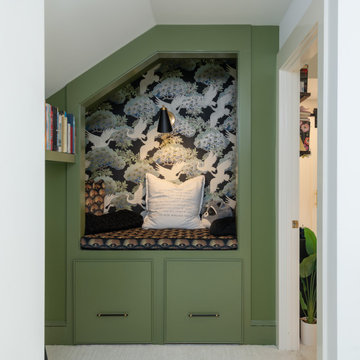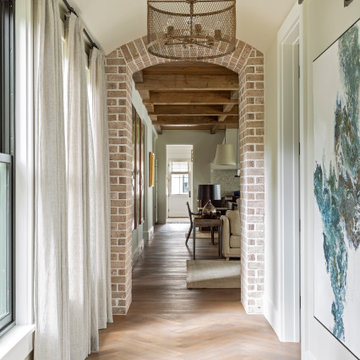Maritimer Flur Ideen und Design
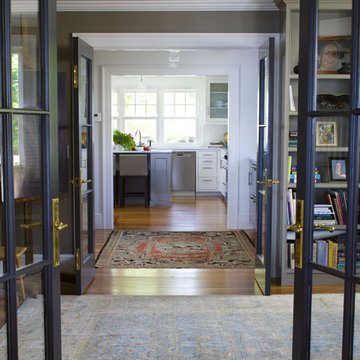
Before Siemasko + Verbridge got their hands on this house, it was a convoluted maze of small rooms and skinny hallways. The renovation made sense of the layout, and took full advantage of the captivating ocean views. The result is a harmonious blend of contemporary style with classic and sophisticated elements. The “empty nest” home is transformed into a welcoming sanctuary for the extended family of kids and grandkids.
Photo Credit: Josh Kuchinsky
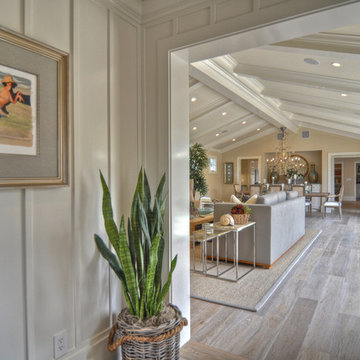
Built, designed & furnished by Spinnaker Development, Newport Beach
Interior Design by Details a Design Firm
Photography by Bowman Group Photography

Großer Maritimer Flur mit weißer Wandfarbe, hellem Holzboden, beigem Boden und gewölbter Decke in San Diego
Finden Sie den richtigen Experten für Ihr Projekt
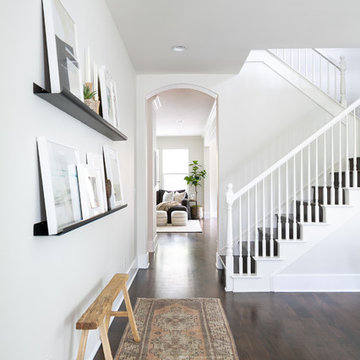
Maritimer Flur mit weißer Wandfarbe, dunklem Holzboden und braunem Boden in Orange County
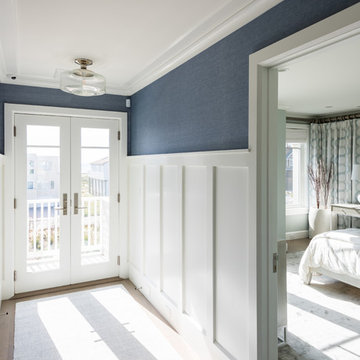
Photo by: Daniel Contelmo Jr.
Mittelgroßer Maritimer Flur mit blauer Wandfarbe, braunem Holzboden und braunem Boden in New York
Mittelgroßer Maritimer Flur mit blauer Wandfarbe, braunem Holzboden und braunem Boden in New York

Entry hall view featuring a barreled ceiling with wood paneling and an exceptional view out to the lake
Photo by Ashley Avila Photography
Großer Maritimer Flur mit weißer Wandfarbe, hellem Holzboden, grauem Boden und Holzdielendecke in Grand Rapids
Großer Maritimer Flur mit weißer Wandfarbe, hellem Holzboden, grauem Boden und Holzdielendecke in Grand Rapids
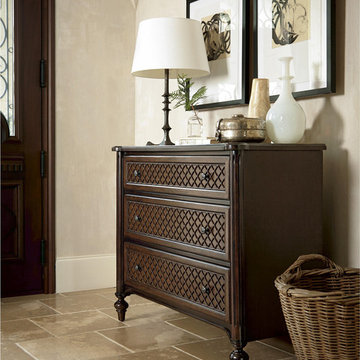
Traditional furniture design meet relaxed modern urban design in our Proximity Cherry Wood 3 Drawers Hall Chest. Crafted of solid hardwood and cherry wood veneers and in a dark, lightly distressed Sumatra finish, encompasses time-honored traditionally crafted furniture style with edgy modern details. Our Hallway Chest of Drawers feature heirloom-quality English dovetail construction, Laurel burl top with cherry wood border insters, drawer moldings, rounded corners, tapered turned feet and antiqued bronze drawer pulls. This hall chest is a must have for any bedroom or entrance.
Dimensions: 44W x 20D x 37H
Crafted of Solid Hardwoods and Cherry Wood
English dovetail on front and back
Three Drawers
Antiqued bronze drawer pulls
Molded Drawers front
Laurel burl top
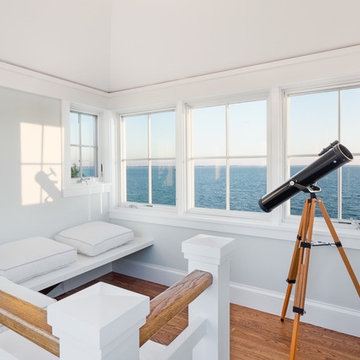
One of our favorite spots in a house where we have so many favorites. Who wouldn't love to spend some time here with a friend or a book while watching for whales? This bright and airy cupola with its white pillows and wood floors provides the perfect retreat.
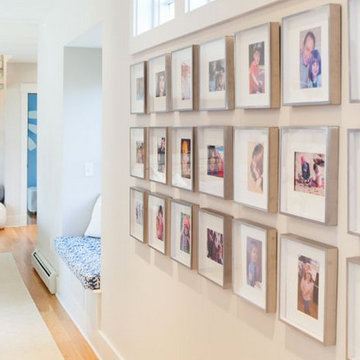
Mittelgroßer Maritimer Flur mit beiger Wandfarbe und hellem Holzboden in Boston
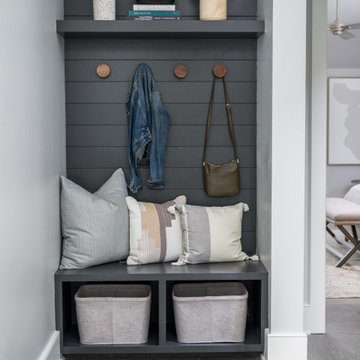
Hall storage/mud room area
Maritimer Flur mit grauer Wandfarbe, dunklem Holzboden und Holzdielenwänden in Charleston
Maritimer Flur mit grauer Wandfarbe, dunklem Holzboden und Holzdielenwänden in Charleston
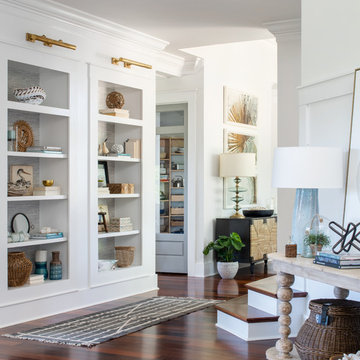
Großer Maritimer Flur mit weißer Wandfarbe, braunem Holzboden und rotem Boden in Sonstige
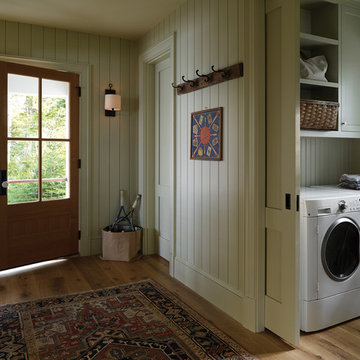
Photo copyright by Darren Setlow | @darrensetlow | darrensetlow.com
Maritimer Flur in Portland Maine
Maritimer Flur in Portland Maine
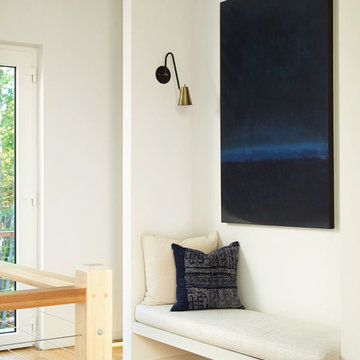
Living Wood Design collaborated on a custom live edge black walnut dining table with Allison Babcock, a Sag Harbor, NY designer with an elegant approach to interior design. This live edge black walnut table was handcrafted in Living Wood Design's Muskoka, Ontario studio, with custom made modern white steel base and shipped to Sag Harbor. This contemporary dining table perfectly complements the interior in this beautiful renovation.
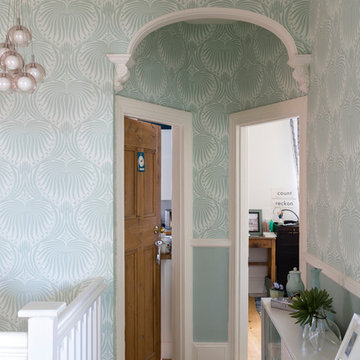
Hallway in Lotus BP 2051, walls in Teresa's Green No. 236 and woodwork in Pointing No. 2003.
Maritimer Flur in Dorset
Maritimer Flur in Dorset
Maritimer Flur Ideen und Design
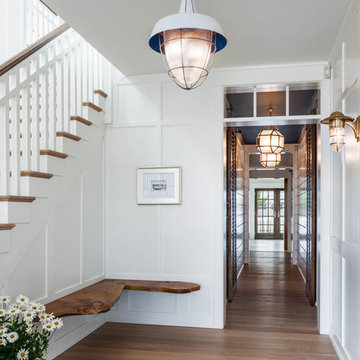
Asher Architects;
Leeds Builders, Inc.;
Barbara Botonelli, Interiors
Mittelgroßer Maritimer Flur mit weißer Wandfarbe und hellem Holzboden in Philadelphia
Mittelgroßer Maritimer Flur mit weißer Wandfarbe und hellem Holzboden in Philadelphia
2
