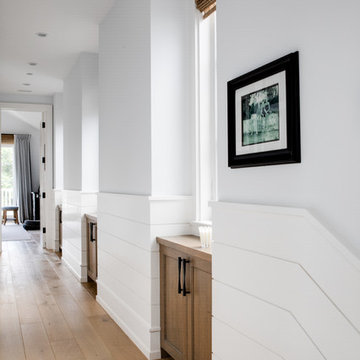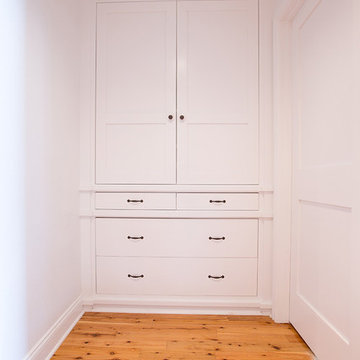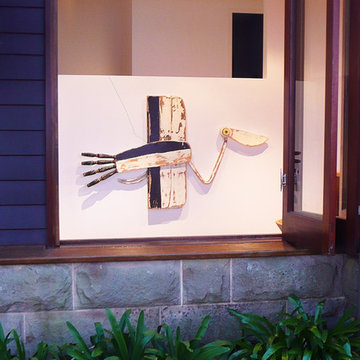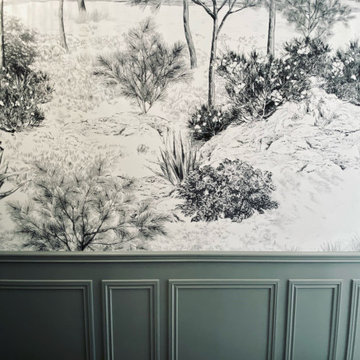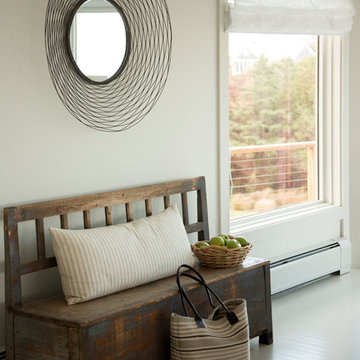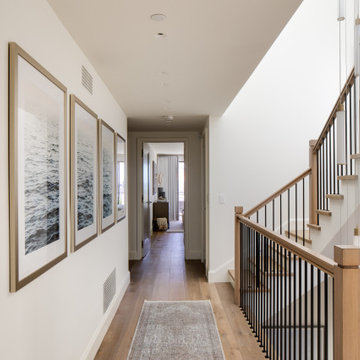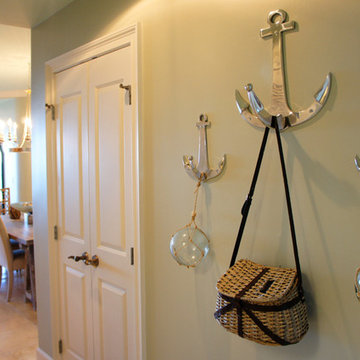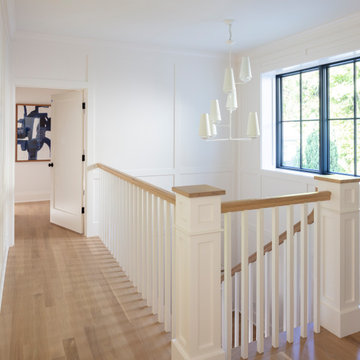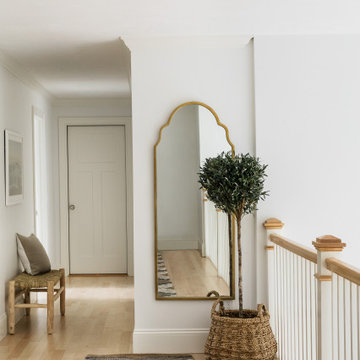Maritimer Flur Ideen und Design
Suche verfeinern:
Budget
Sortieren nach:Heute beliebt
81 – 100 von 6.802 Fotos
1 von 2

Maritimer Flur mit weißer Wandfarbe, braunem Holzboden, Holzdielendecke und Holzdielenwänden in Charleston
Finden Sie den richtigen Experten für Ihr Projekt
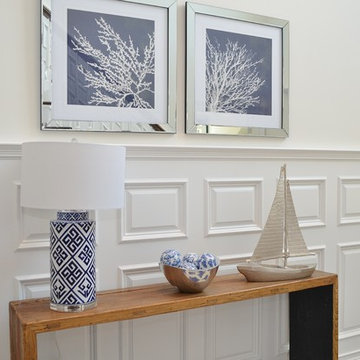
Mary Thames Louis Real Estate Photography
Maritimer Flur mit weißer Wandfarbe in New York
Maritimer Flur mit weißer Wandfarbe in New York
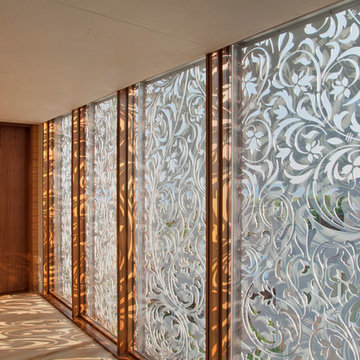
Water-jet cut metal screens create intricate shadow patterns throughout the day. Photo by Eduard Hueber
Maritimer Flur mit braunem Holzboden, brauner Wandfarbe und braunem Boden in New York
Maritimer Flur mit braunem Holzboden, brauner Wandfarbe und braunem Boden in New York
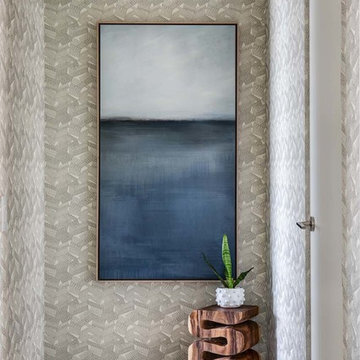
Mittelgroßer Maritimer Flur mit grauer Wandfarbe, grauem Boden und dunklem Holzboden in Orange County
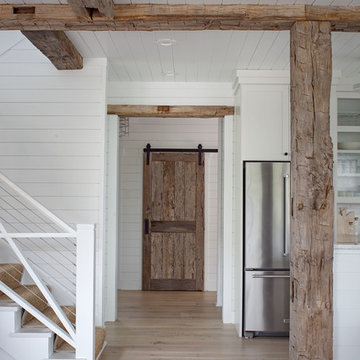
Richard Leo Johnson
Wall & Trim Color: Sherwin Williams - Extra White 7006
Maritimer Flur mit weißer Wandfarbe und hellem Holzboden
Maritimer Flur mit weißer Wandfarbe und hellem Holzboden
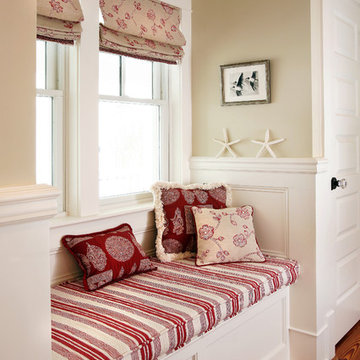
Asher Associates Architects
Maritimer Flur mit beiger Wandfarbe und braunem Holzboden in Philadelphia
Maritimer Flur mit beiger Wandfarbe und braunem Holzboden in Philadelphia
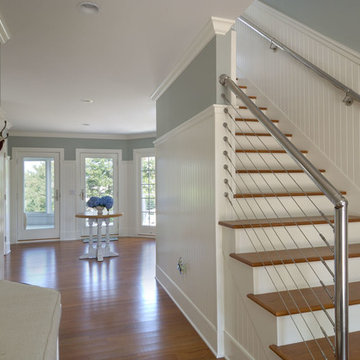
Stansbury Photography
Großer Maritimer Flur mit weißer Wandfarbe und braunem Holzboden in Boston
Großer Maritimer Flur mit weißer Wandfarbe und braunem Holzboden in Boston
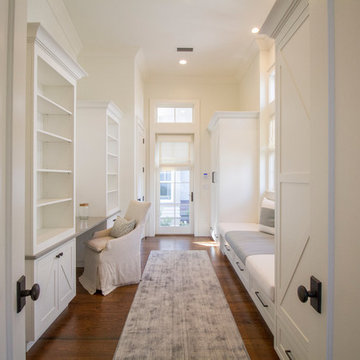
Derek Makekau
Maritimer Flur mit weißer Wandfarbe und dunklem Holzboden in Miami
Maritimer Flur mit weißer Wandfarbe und dunklem Holzboden in Miami
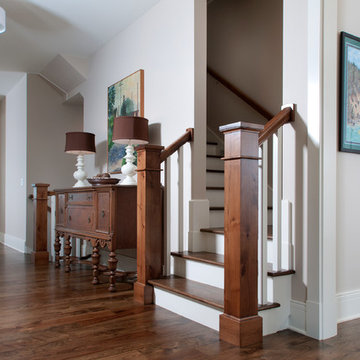
Forget just one room with a view—Lochley has almost an entire house dedicated to capturing nature’s best views and vistas. Make the most of a waterside or lakefront lot in this economical yet elegant floor plan, which was tailored to fit a narrow lot and has more than 1,600 square feet of main floor living space as well as almost as much on its upper and lower levels. A dovecote over the garage, multiple peaks and interesting roof lines greet guests at the street side, where a pergola over the front door provides a warm welcome and fitting intro to the interesting design. Other exterior features include trusses and transoms over multiple windows, siding, shutters and stone accents throughout the home’s three stories. The water side includes a lower-level walkout, a lower patio, an upper enclosed porch and walls of windows, all designed to take full advantage of the sun-filled site. The floor plan is all about relaxation – the kitchen includes an oversized island designed for gathering family and friends, a u-shaped butler’s pantry with a convenient second sink, while the nearby great room has built-ins and a central natural fireplace. Distinctive details include decorative wood beams in the living and kitchen areas, a dining area with sloped ceiling and decorative trusses and built-in window seat, and another window seat with built-in storage in the den, perfect for relaxing or using as a home office. A first-floor laundry and space for future elevator make it as convenient as attractive. Upstairs, an additional 1,200 square feet of living space include a master bedroom suite with a sloped 13-foot ceiling with decorative trusses and a corner natural fireplace, a master bath with two sinks and a large walk-in closet with built-in bench near the window. Also included is are two additional bedrooms and access to a third-floor loft, which could functions as a third bedroom if needed. Two more bedrooms with walk-in closets and a bath are found in the 1,300-square foot lower level, which also includes a secondary kitchen with bar, a fitness room overlooking the lake, a recreation/family room with built-in TV and a wine bar perfect for toasting the beautiful view beyond.
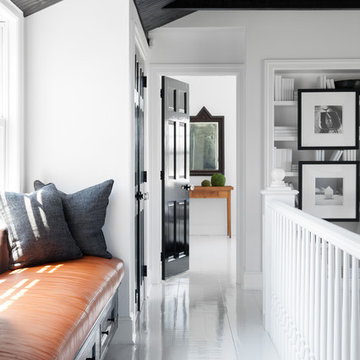
Maritimer Flur mit weißer Wandfarbe, gebeiztem Holzboden und weißem Boden in New York
Maritimer Flur Ideen und Design
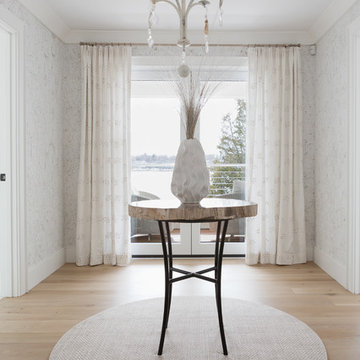
The combination of the subtle gold fleck wallpaper contrasted with the black and wood textures of this accent table, the different textures of the accent rug and the patterned drapery creates an alluring space in this hallway.
5
