Maritimer Garten im Winter Ideen und Design
Suche verfeinern:
Budget
Sortieren nach:Heute beliebt
1 – 20 von 67 Fotos
1 von 3
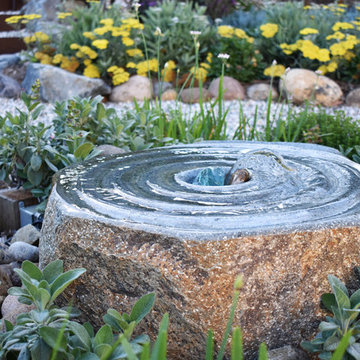
Mittelgroßer Maritimer Garten im Winter, hinter dem Haus mit Wasserspiel, direkter Sonneneinstrahlung und Natursteinplatten in San Diego
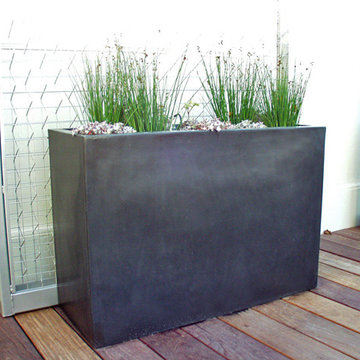
Designer event- Annual San Francisco designer showcase.
*Design director- Chris Jacobson
*Landscape contractor- Garden Route
*Metal vine screens on terrace-Greenscreen
*Roof planters-Planter Technology
*Metallic planters- International Art Properties, Inc
*Terrace furniture- Henry Hall Designs
*Cast bronze terrace railings- Roger W. Stoller
*Bronze gate, hand rail, pelican sculpture- W.J. Sorich Metalsmith
*Metal sculpture bench- William Wareham
*Photo- Chris Jacobson, GardenArt group
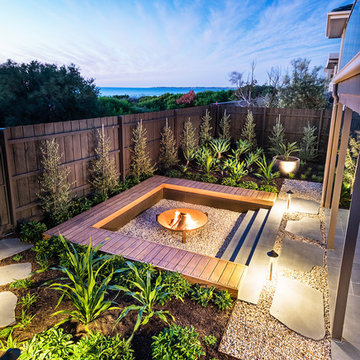
Mittelgroßer Maritimer Kiesgarten im Winter, hinter dem Haus mit Feuerstelle und direkter Sonneneinstrahlung in Melbourne
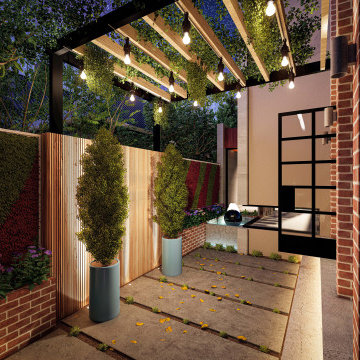
The courtyard of the house was based off the old industrial marine boatyards, with exposed brickwork and small square glazed panels. Over the generations, they were often patched and repaired with different glass panels, resulting in variance in colour and transparency. The steel framed doors open into the sunken courtyard that not only allowed for privacy but giving opportunity to create intrigue by way of light and shadow, dimension, and reflection - through lighting, materiality, wall openings and a water feature.
– DGK Architects
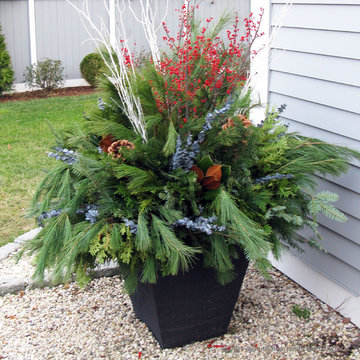
ransform your container gardens with these wonderful holiday combinations, incorporating mixed holiday greens of white pine, cedar, fraser fir, evergreen magnolia, sugar pine cones, blue eucalyptus, white birch branches and red winter berries.
Austin Ganim Landscape Design, LLC
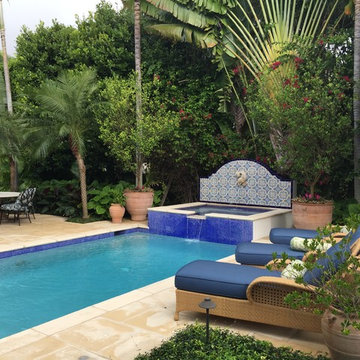
Halbschattiger Maritimer Garten im Winter, hinter dem Haus mit Wasserspiel und Natursteinplatten in Boston
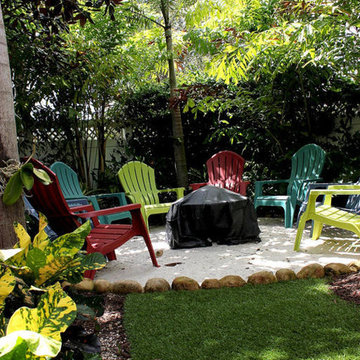
photos by Jennifer Greco
Kleiner, Halbschattiger Maritimer Garten im Winter, hinter dem Haus mit Feuerstelle und Natursteinplatten in Miami
Kleiner, Halbschattiger Maritimer Garten im Winter, hinter dem Haus mit Feuerstelle und Natursteinplatten in Miami
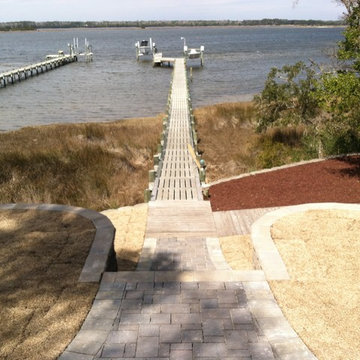
Sound front property in need of an updated retaining wall system, patios and stairs down to the dock
Geräumiger, Halbschattiger Maritimer Garten im Winter mit Betonboden in Sonstige
Geräumiger, Halbschattiger Maritimer Garten im Winter mit Betonboden in Sonstige
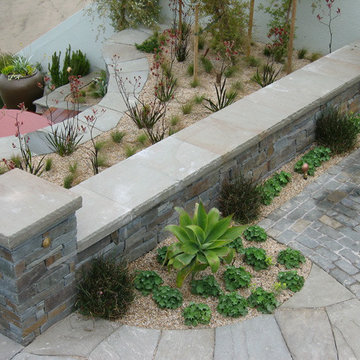
Designer event- Annual San Francisco designer showcase.
*Design director- Chris Jacobson
*Landscape contractor- Garden Route
*Metal vine screens on terrace-Greenscreen
*Roof planters-Planter Technology
*Metallic planters- International Art Properties, Inc
*Terrace furniture- Henry Hall Designs
*Cast bronze terrace railings- Roger W. Stoller
*Bronze gate, hand rail, pelican sculpture- W.J. Sorich Metalsmith
*Metal sculpture bench- William Wareham
*Photo- Chris Jacobson, GardenArt group
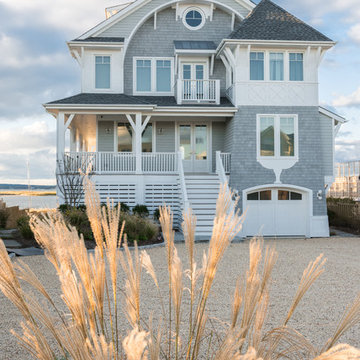
Photographer: Daniel Contelmo Jr.
Mittelgroßer Maritimer Garten im Winter mit Auffahrt und direkter Sonneneinstrahlung in New York
Mittelgroßer Maritimer Garten im Winter mit Auffahrt und direkter Sonneneinstrahlung in New York
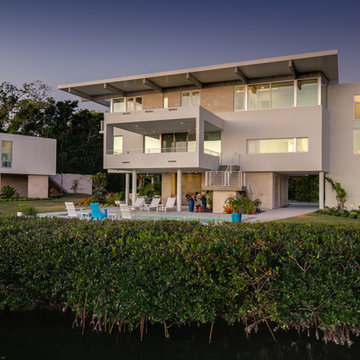
BeachHaus is built on a previously developed site on Siesta Key. It sits directly on the bay but has Gulf views from the upper floor and roof deck.
The client loved the old Florida cracker beach houses that are harder and harder to find these days. They loved the exposed roof joists, ship lap ceilings, light colored surfaces and inviting and durable materials.
Given the risk of hurricanes, building those homes in these areas is not only disingenuous it is impossible. Instead, we focused on building the new era of beach houses; fully elevated to comfy with FEMA requirements, exposed concrete beams, long eaves to shade windows, coralina stone cladding, ship lap ceilings, and white oak and terrazzo flooring.
The home is Net Zero Energy with a HERS index of -25 making it one of the most energy efficient homes in the US. It is also certified NGBS Emerald.
Photos by Ryan Gamma Photography
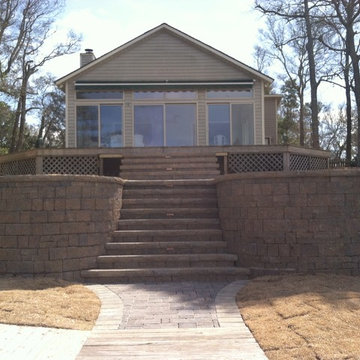
Sound front property in need of an updated retaining wall system, patios and stairs down to the dock
Geräumiger, Halbschattiger Maritimer Garten im Winter mit Betonboden in Sonstige
Geräumiger, Halbschattiger Maritimer Garten im Winter mit Betonboden in Sonstige
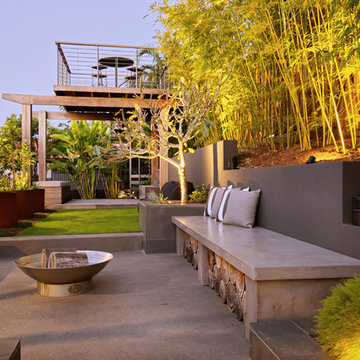
Mittelgroßer, Halbschattiger Maritimer Garten hinter dem Haus, im Winter mit Feuerstelle und Betonboden in Sunshine Coast
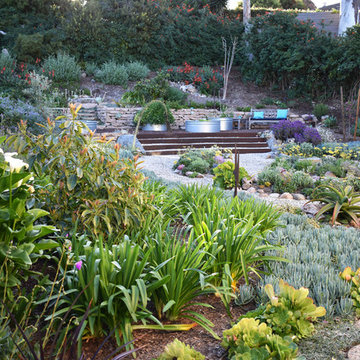
Mittelgroßer Maritimer Garten im Winter, hinter dem Haus mit Wasserspiel, direkter Sonneneinstrahlung und Natursteinplatten in San Diego
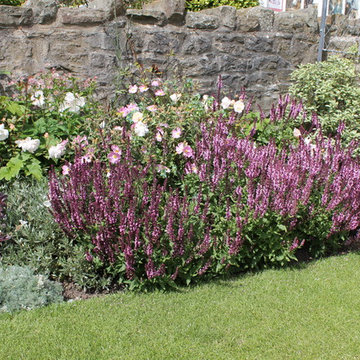
South west facing border
Geometrischer, Mittelgroßer Maritimer Garten im Winter mit direkter Sonneneinstrahlung und Natursteinplatten in Sonstige
Geometrischer, Mittelgroßer Maritimer Garten im Winter mit direkter Sonneneinstrahlung und Natursteinplatten in Sonstige
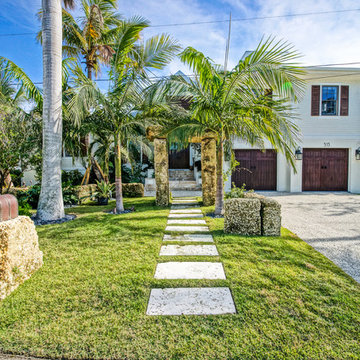
Jack Elka Photography
Großer Maritimer Gartenweg im Winter mit direkter Sonneneinstrahlung in Tampa
Großer Maritimer Gartenweg im Winter mit direkter Sonneneinstrahlung in Tampa
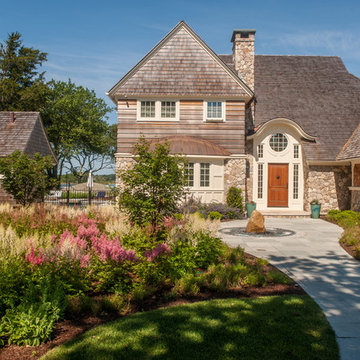
Josh Edenbaum Photography
Maritimer Vorgarten im Winter mit Wasserspiel und Betonboden in Providence
Maritimer Vorgarten im Winter mit Wasserspiel und Betonboden in Providence
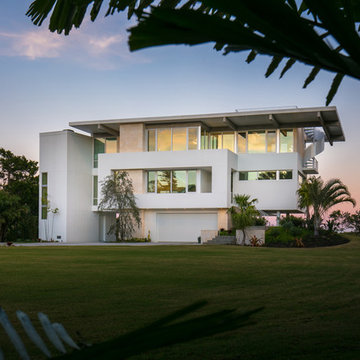
BeachHaus is built on a previously developed site on Siesta Key. It sits directly on the bay but has Gulf views from the upper floor and roof deck.
The client loved the old Florida cracker beach houses that are harder and harder to find these days. They loved the exposed roof joists, ship lap ceilings, light colored surfaces and inviting and durable materials.
Given the risk of hurricanes, building those homes in these areas is not only disingenuous it is impossible. Instead, we focused on building the new era of beach houses; fully elevated to comfy with FEMA requirements, exposed concrete beams, long eaves to shade windows, coralina stone cladding, ship lap ceilings, and white oak and terrazzo flooring.
The home is Net Zero Energy with a HERS index of -25 making it one of the most energy efficient homes in the US. It is also certified NGBS Emerald.
Photos by Ryan Gamma Photography
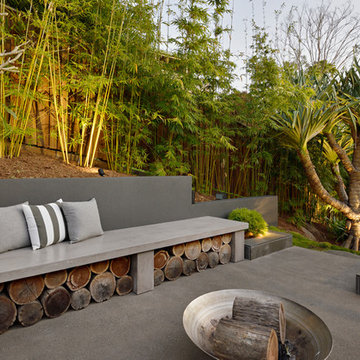
Mittelgroßer, Halbschattiger Maritimer Garten hinter dem Haus, im Winter mit Feuerstelle und Betonboden in Sunshine Coast
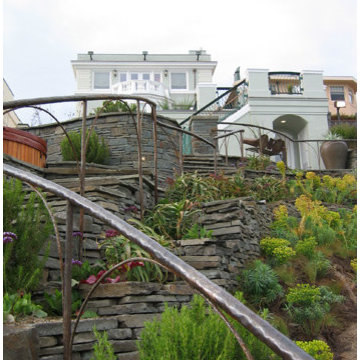
Designer event- Annual San Francisco Designer event- Annual San Francisco designer showcase.
*Design director- Chris Jacobson
*Landscape contractor- Garden Route
*Metal vine screens on terrace-Greenscreen
*Roof planters-Planter Technology
*Metallic planters- International Art Properties, Inc
*Terrace furniture- Henry Hall Designs
*Cast bronze terrace railings- Roger W. Stoller
*Bronze gate, hand rail, pelican sculpture- W.J. Sorich Metalsmith
*Metal sculpture bench- William Wareham
*Photo- Chris Jacobson, GardenArt group
Maritimer Garten im Winter Ideen und Design
1