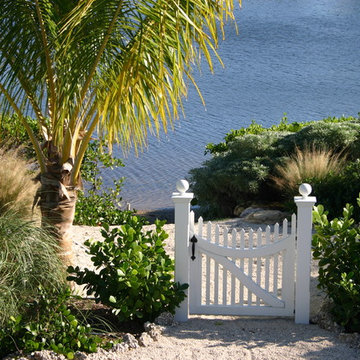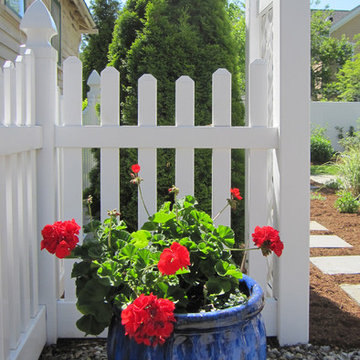Maritimer Kiesgarten Ideen und Design
Suche verfeinern:
Budget
Sortieren nach:Heute beliebt
1 – 20 von 416 Fotos
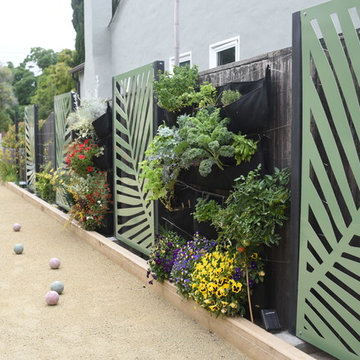
The vertical garden provides a small scale herb and vegetable garden with edible flowers. It's located close to the kitchen for ease of use and care.
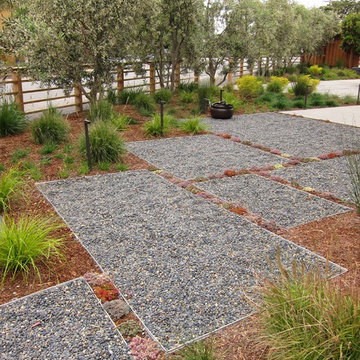
Installed by Curtis Horticulture. Design by Boxleaf Design.
Mittelgroßer Maritimer Garten mit direkter Sonneneinstrahlung in San Francisco
Mittelgroßer Maritimer Garten mit direkter Sonneneinstrahlung in San Francisco
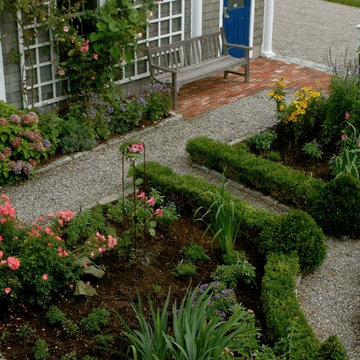
M J McCabe-Garden Design
Geometrischer, Mittelgroßer Maritimer Garten in Bridgeport
Geometrischer, Mittelgroßer Maritimer Garten in Bridgeport
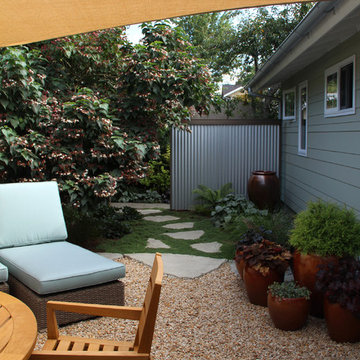
Bliss Garden Design
Maritimer Kiesgarten hinter dem Haus mit Kübelpflanzen in Seattle
Maritimer Kiesgarten hinter dem Haus mit Kübelpflanzen in Seattle
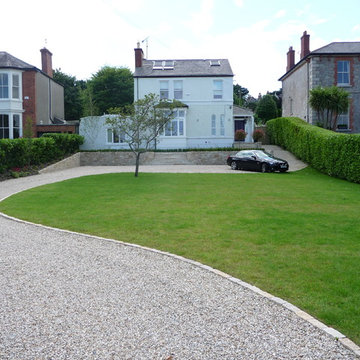
Large front garden with large lawn and gravel driveway.
Großer, Halbschattiger Maritimer Garten in Dublin
Großer, Halbschattiger Maritimer Garten in Dublin
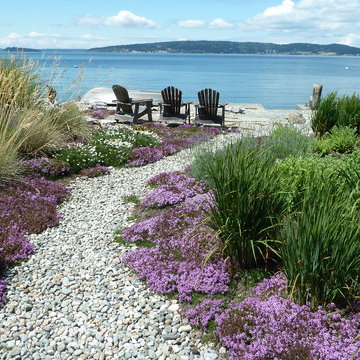
Beach side patio with meandering river rock path lined with flowering thyme, sedum, ornamental grasses. Located on the shores of Puget Sound in Washington State.
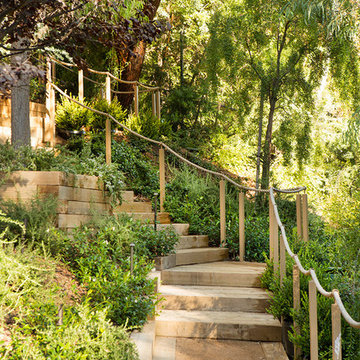
Geometrischer, Großer, Halbschattiger Maritimer Garten hinter dem Haus in San Francisco
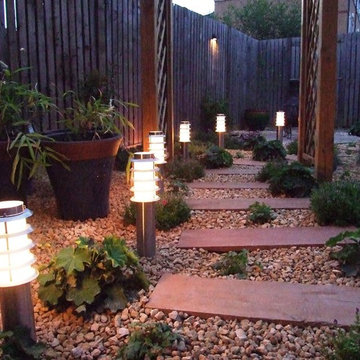
Eastbourne, Sovereign Harbour garden, night, pathway
Kleiner, Schattiger Maritimer Kiesgarten in Sussex
Kleiner, Schattiger Maritimer Kiesgarten in Sussex
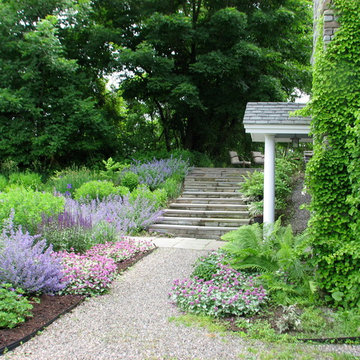
Spring welcoming front entrance of perennials, Salvias, Nepetas, Geraniums...
Mittelgroßer Maritimer Garten mit direkter Sonneneinstrahlung in New York
Mittelgroßer Maritimer Garten mit direkter Sonneneinstrahlung in New York
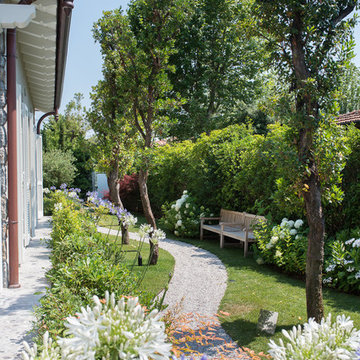
Francesca Pagliai
Großer, Halbschattiger Maritimer Garten neben dem Haus mit Auffahrt in Sonstige
Großer, Halbschattiger Maritimer Garten neben dem Haus mit Auffahrt in Sonstige
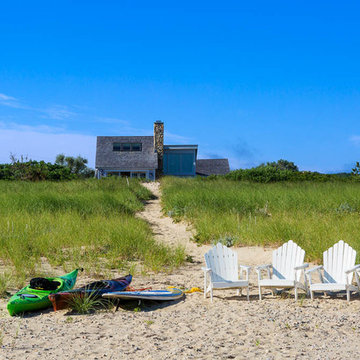
This quaint beach cottage is nestled on the coastal shores of Martha's Vineyard.
Großer Maritimer Garten im Sommer mit direkter Sonneneinstrahlung in Boston
Großer Maritimer Garten im Sommer mit direkter Sonneneinstrahlung in Boston
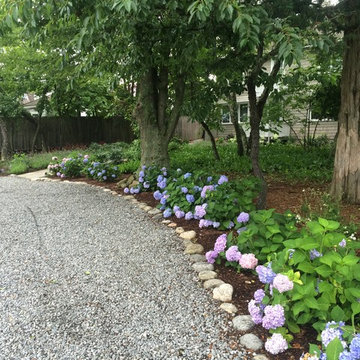
Photo by Barbara Wilson Landscape Architect, LLC
A small residential, seaside property located on Fairfield Beach, Fairfield was renovated by the new owners and adapted for their active family. Barbara was the landscape architect in charge of all of the landscape elements upgrades. She designed new bluestone curving paths to access the front and side doors and designed new landscape lighting to enhance the walks. The existing trees were saved and she designed new shade and salt-tolerant plantings which were added to provide seasonal color and interest while respecting the existing plantings. Along the beach front additional native beach grasses were added to stabilize the dunes while removing some invasive plantings. This work will be phased over the next few years in an effort to keep the sand stable. Beach roses were incorporated into a hollow in the dunes. A small lawn area was renovated and the surrounding Black Pines pruned to provide a small play area and respite from the sun. Beautiful reblooming hydrangeas line the edge of the gravel driveway. Rounded beach stones were used instead of mulch in the island planting along the edge of the adjacent road planted with Miscanthus, Mugo pine and yucca.
Barbara designed a custom kayak rack, custom garbage enclosure, a new layout of the existing wooden deck to facilitate access to the side doors, and detailed how to renovate the front door into only an emergency access with new railings and steps.
She coordinating obtaining bids and then supervised the installation of all elements for the new landscape the project.
The interiors were designed by Jack Montgomery Design of Greenwich, CT and NYC . Tree work was completed by Bartlett Tree Experts. Freddy’s Landscape Company of Fairfield, CT installed the new plantings, installed all the new masonry work and provides landscape maintenance services. JT Low Voltage and Electric installed the landscape lighting.
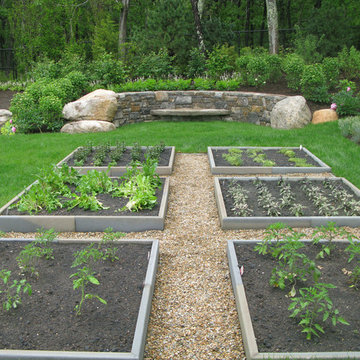
Geometrischer, Großer Maritimer Garten hinter dem Haus mit direkter Sonneneinstrahlung in Boston
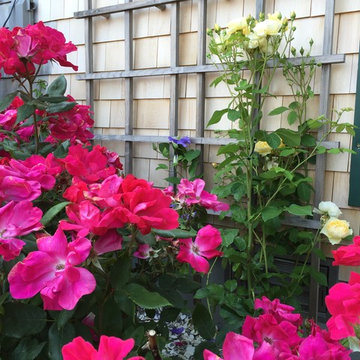
Mittelgroßer, Halbschattiger Maritimer Kiesgarten hinter dem Haus mit Kübelpflanzen in Boston
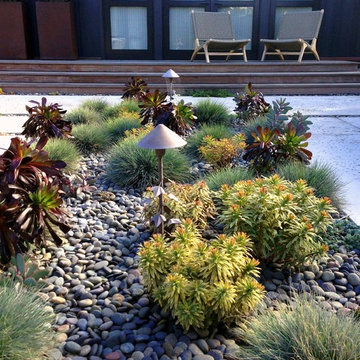
Colorful perennials, grasses and succulents make for a striking display in the center of this courtyard space.
Installed and maintained by Curtis Horticulture, Inc.
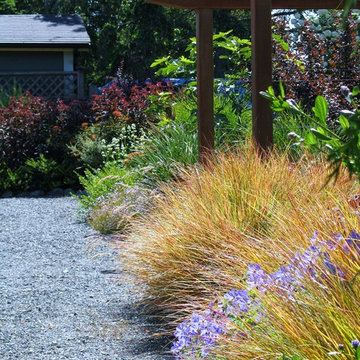
Pheasant grass, hardy geraniums and other sun loving perennials spill over gravel paths, providing year-round color and habitat for birds, bees and butterflies in this low maintenance garden.
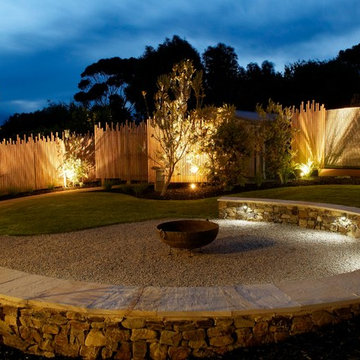
The softly undulating rear yard is landscaped in a typically Australian coastal style.
A large steel Japanese cauldron is a simple but strong focal point for the audience sitting on the stone wall.
Exterior lighting enhances both the natural and constructed elements of this outdoor space.
Photography by Sam Penninger - Styling by Selena White
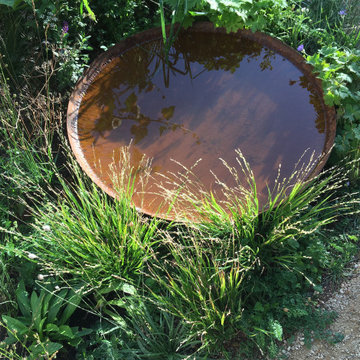
Steel water bowl from The Pot Company
Kleiner, Halbschattiger Maritimer Garten mit Hochbeet in Dorset
Kleiner, Halbschattiger Maritimer Garten mit Hochbeet in Dorset
Maritimer Kiesgarten Ideen und Design
1
