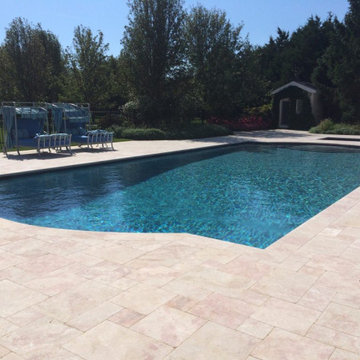Komfortabele Maritimer Pool Ideen und Design
Suche verfeinern:
Budget
Sortieren nach:Heute beliebt
1 – 20 von 511 Fotos
1 von 3
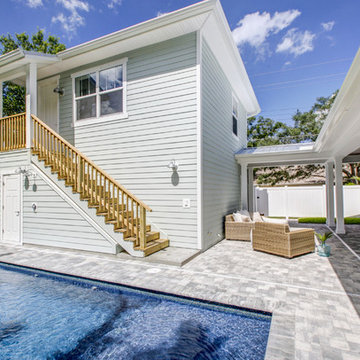
Casual and beachy courtyard, with natural materials and pavers. Ceilings are wood beadboard, stained. Fastpix, LLC
Kleiner Maritimer Pool in rechteckiger Form mit Betonboden in Tampa
Kleiner Maritimer Pool in rechteckiger Form mit Betonboden in Tampa
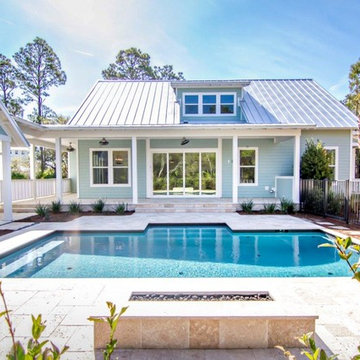
Built by Glenn Layton Homes
Mittelgroßer Maritimer Pool hinter dem Haus in rechteckiger Form mit Betonboden in Jacksonville
Mittelgroßer Maritimer Pool hinter dem Haus in rechteckiger Form mit Betonboden in Jacksonville
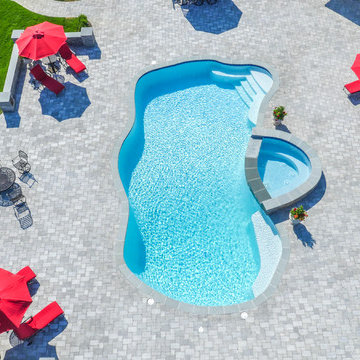
Construction by Baine Contracting
Backyard Photography and Video work by Osprey Perspectives
Großer Maritimer Pool hinter dem Haus in individueller Form mit Pflastersteinen in New York
Großer Maritimer Pool hinter dem Haus in individueller Form mit Pflastersteinen in New York
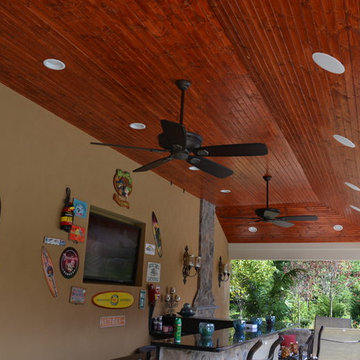
Out-Door Cabana with sound system
Mittelgroßer Maritimer Pool hinter dem Haus in individueller Form mit Betonboden in Washington, D.C.
Mittelgroßer Maritimer Pool hinter dem Haus in individueller Form mit Betonboden in Washington, D.C.
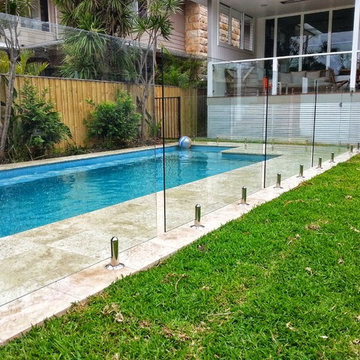
Fully tiled pool
Kleines Maritimes Sportbecken hinter dem Haus in rechteckiger Form mit Natursteinplatten in Sydney
Kleines Maritimes Sportbecken hinter dem Haus in rechteckiger Form mit Natursteinplatten in Sydney
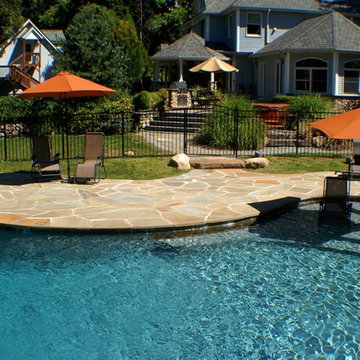
Großes Maritimes Sportbecken hinter dem Haus in individueller Form mit Wasserspiel und Natursteinplatten in New York
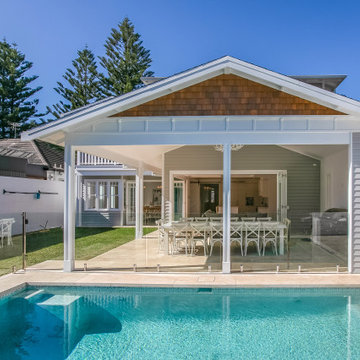
Mittelgroßer Maritimer Pool hinter dem Haus in rechteckiger Form mit Natursteinplatten in Sydney
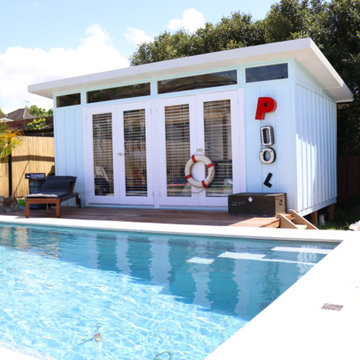
Melwoood Cabanas & Garden Rooms
Mittelgroßer Maritimer Pool hinter dem Haus in rechteckiger Form in Sydney
Mittelgroßer Maritimer Pool hinter dem Haus in rechteckiger Form in Sydney
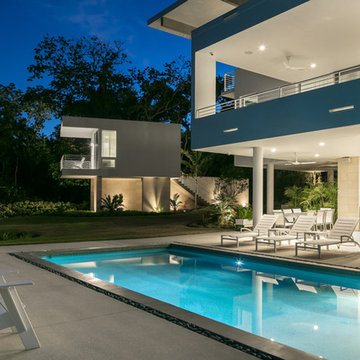
BeachHaus is built on a previously developed site on Siesta Key. It sits directly on the bay but has Gulf views from the upper floor and roof deck.
The client loved the old Florida cracker beach houses that are harder and harder to find these days. They loved the exposed roof joists, ship lap ceilings, light colored surfaces and inviting and durable materials.
Given the risk of hurricanes, building those homes in these areas is not only disingenuous it is impossible. Instead, we focused on building the new era of beach houses; fully elevated to comfy with FEMA requirements, exposed concrete beams, long eaves to shade windows, coralina stone cladding, ship lap ceilings, and white oak and terrazzo flooring.
The home is Net Zero Energy with a HERS index of -25 making it one of the most energy efficient homes in the US. It is also certified NGBS Emerald.
Photos by Ryan Gamma Photography
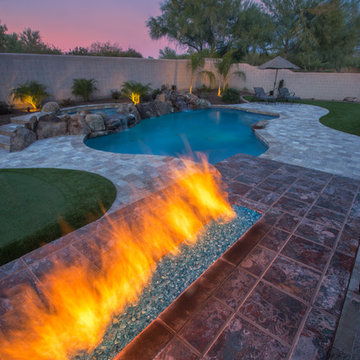
A walk up bar with a beautiful fire feature, accompanied by a beautiful pool with a view and soothing water feature.
Dan Sorensen Photography
Mittelgroßer, Gefliester Maritimer Pool hinter dem Haus in individueller Form mit Wasserspiel in Phoenix
Mittelgroßer, Gefliester Maritimer Pool hinter dem Haus in individueller Form mit Wasserspiel in Phoenix
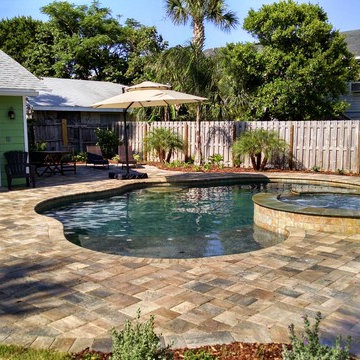
A large paver deck, 6 person spillway spa, large sun ledge with an umbrella holder and a built-in stone topped table and underwater stools make this spot the coolest one to hang out at all day long!
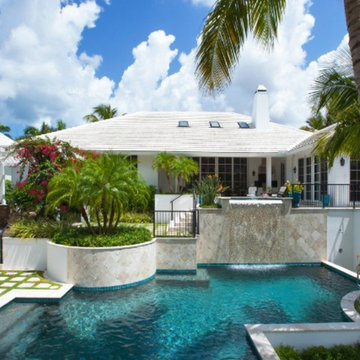
Mittelgroßer Maritimer Pool hinter dem Haus in individueller Form mit Wasserspiel und Betonboden in Miami
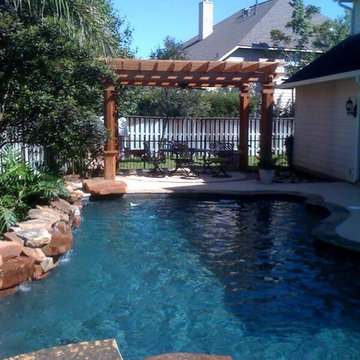
Pebble Sheen Ocean Blue
Mittelgroßer Maritimer Whirlpool hinter dem Haus in individueller Form mit Stempelbeton in Houston
Mittelgroßer Maritimer Whirlpool hinter dem Haus in individueller Form mit Stempelbeton in Houston
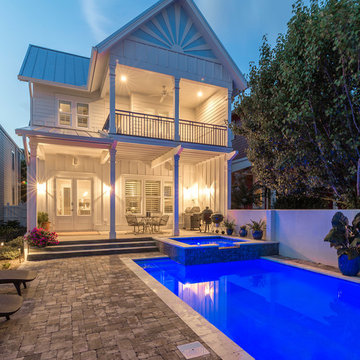
Greg Reigler
Kleiner Maritimer Pool hinter dem Haus in rechteckiger Form mit Betonboden in Atlanta
Kleiner Maritimer Pool hinter dem Haus in rechteckiger Form mit Betonboden in Atlanta
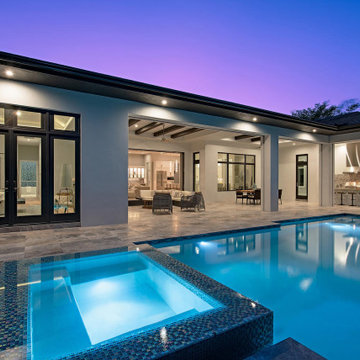
This 1 story 4,346sf coastal house plan features 5 bedrooms, 5.5 baths and a 3 car garage. Its design includes a stemwall foundation, 8″ CMU block exterior walls, flat concrete roof tile and a stucco finish. Amenities include a welcoming entry, open floor plan, luxurious master bedroom suite and a study. The island kitchen includes a large walk-in pantry and wet bar. The outdoor living space features a fireplace and a summer kitchen.
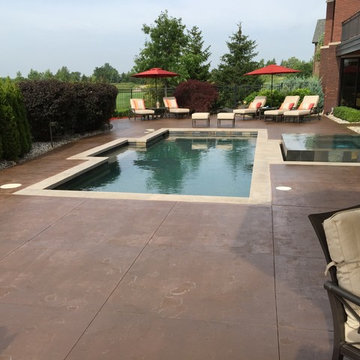
A pool Deck our company The Concrete Doctor applied a concrete stain to in Oakland Twp , Michigan
Großer Maritimer Pool hinter dem Haus in individueller Form mit Betonplatten in Detroit
Großer Maritimer Pool hinter dem Haus in individueller Form mit Betonplatten in Detroit
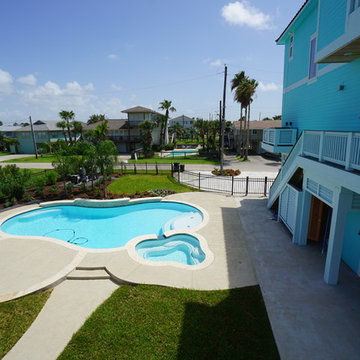
Mittelgroßer Maritimer Pool neben dem Haus in individueller Form mit Betonplatten in Houston
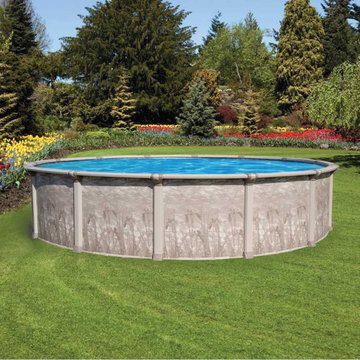
The Sharkline Venture above ground swimming pool is a uniquely designed hybrid pool that couples injection molded resin top rails and bottom rails with steel uprights and walls. The Venture can be easily installed in a weekend, and is backed by an incredible 50-year warranty.
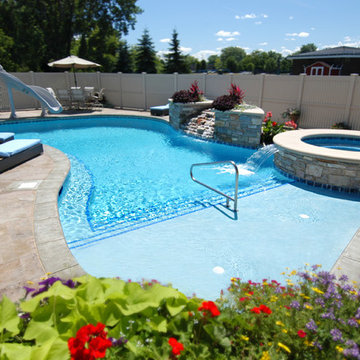
Request Free Quote
This freeform swimming pool in Wheeling, IL holds 33,000 gallons. The raised hot tub is 7'0" round, and has a spillover water feature into the swimming pool. The coping for the pool and spa is poured-in-place concrete. The water feature and slide complete the recreational residential compact water park for this family.
Komfortabele Maritimer Pool Ideen und Design
1
