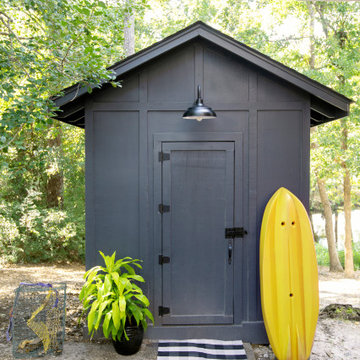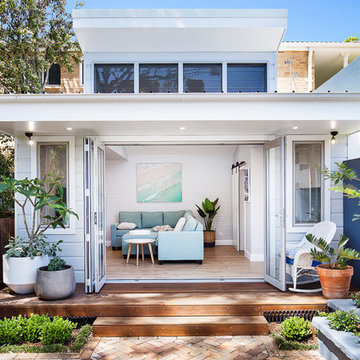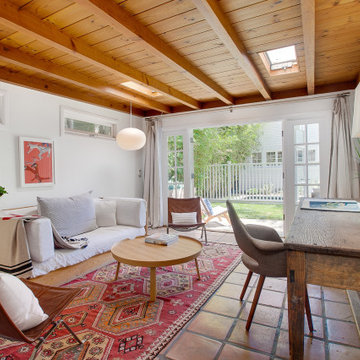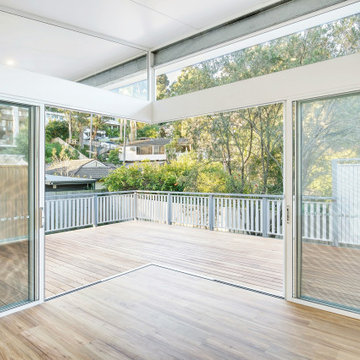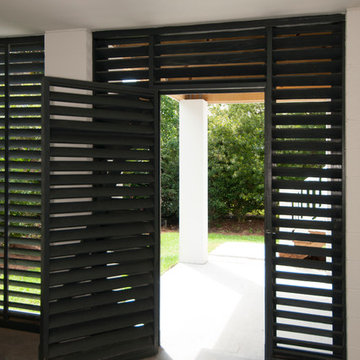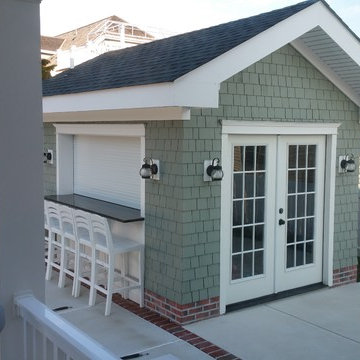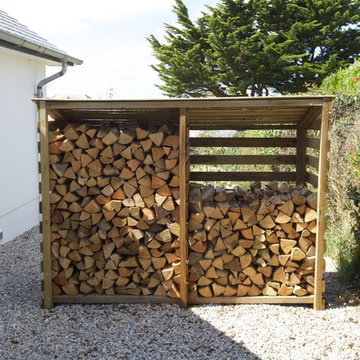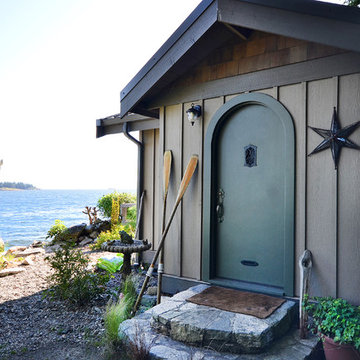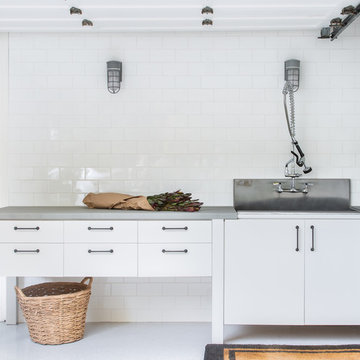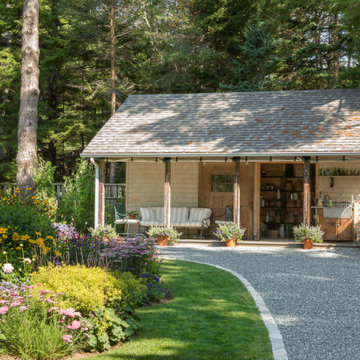Maritimes Gartenhaus Ideen und Design
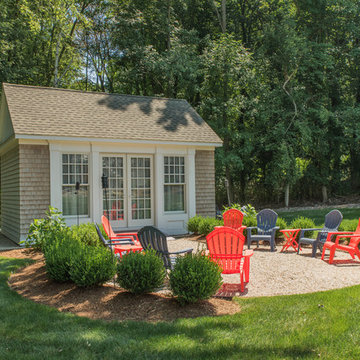
The cottage style exterior of this newly remodeled ranch in Connecticut, belies its transitional interior design. The exterior of the home features wood shingle siding along with pvc trim work, a gently flared beltline separates the main level from the walk out lower level at the rear. Also on the rear of the house where the addition is most prominent there is a cozy deck, with maintenance free cable railings, a quaint gravel patio, and a garden shed with its own patio and fire pit gathering area.
Finden Sie den richtigen Experten für Ihr Projekt
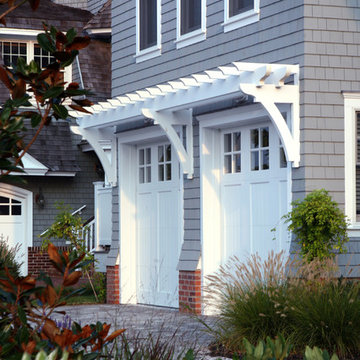
Asher Associates Architects;
Mike Rennie Construction, Builder;
John Dimao, Photography
Maritimes Gartenhaus in Philadelphia
Maritimes Gartenhaus in Philadelphia
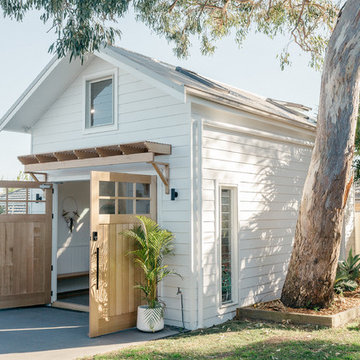
Exceptionally detailed barn style loft garage. Built by Hudson Lane Projects. Timber doors and joinery by Loughlin Furniture
Freistehendes Maritimes Gartenhaus in Central Coast
Freistehendes Maritimes Gartenhaus in Central Coast
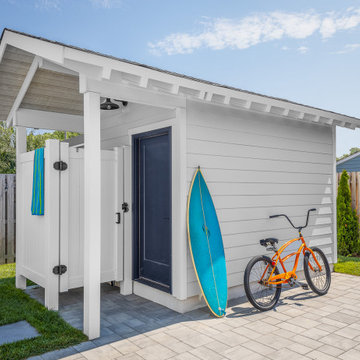
Outdoor Pavilion with Shower and Storage
Maritimes Gartenhaus in Philadelphia
Maritimes Gartenhaus in Philadelphia
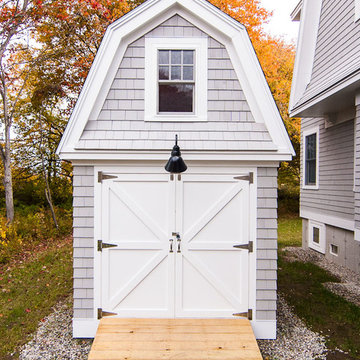
Kelly Rafealle
Freistehender, Kleiner Maritimer Geräteschuppen in Portland Maine
Freistehender, Kleiner Maritimer Geräteschuppen in Portland Maine

To continue the beach-inspired theme found in the main house, we turned a surfboard into a bar, added a pop of color on the wall, and finished the space off with some fun lights and a few nautical touches.
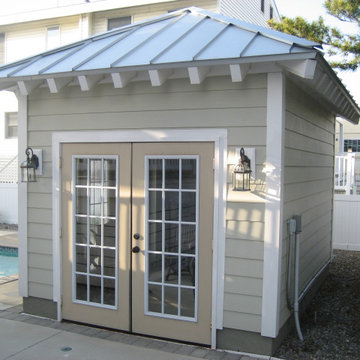
Pool & Cabana, Bishop & Smith Architects
Maritimes Gartenhaus in Philadelphia
Maritimes Gartenhaus in Philadelphia
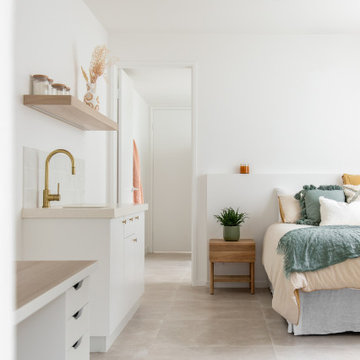
Ohana Beach House celebrates the coastal vibrancy of its Burleigh Heads location. Sophisticated and airy, brushed brass fixtures add the perfect final touch to each area.
Build by: @pjhconstructions
Design by: @bcgbuildingdesign
Interior Design by: @kellie.robins
Photography by @abiinteriors
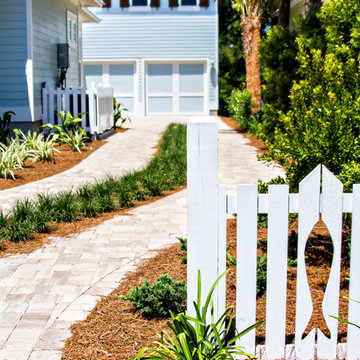
Built by Glenn Layton Homes in Paradise Key South Beach, Jacksonville Beach, Florida.
Maritimes Gartenhaus in Jacksonville
Maritimes Gartenhaus in Jacksonville
Maritimes Gartenhaus Ideen und Design
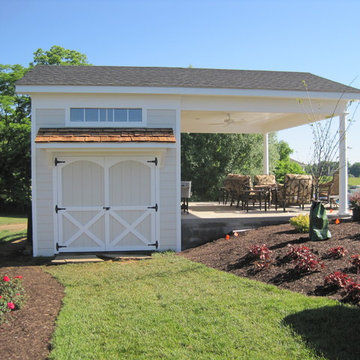
A unique 2-level pool-house-pavilion and storage-shed project we built onto a hillside at a client's pool in Loudoun County Va. We built our pavilion part to join seamlessly with the "newly poured" concrete pad surrounding the new pool. Provides a space for entertaining pool-side & getting out of the sun, AND an elegant place for the client to store his farm equipment & tractor & misc equipment on the lower level storage shed side. Built unique cross-buck stable doors for the shed side, and matched the cedar shake gable with an cedar covered awning over the stable doors.
1
