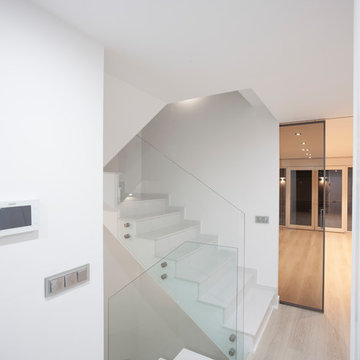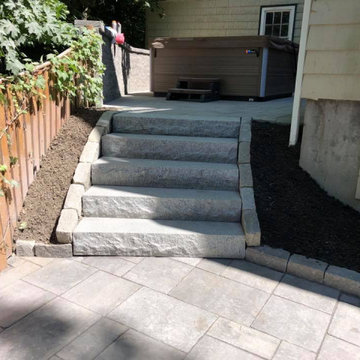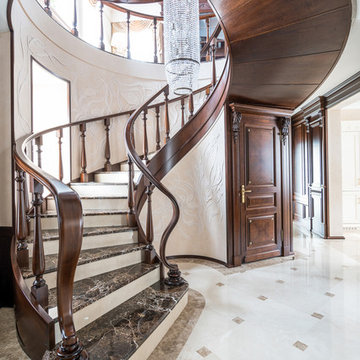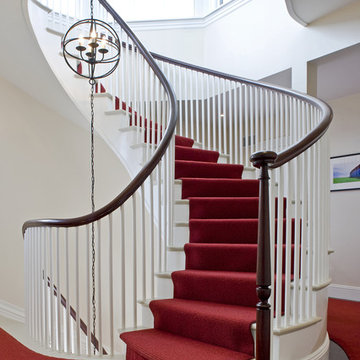Marmortreppen Ideen und Design
Suche verfeinern:
Budget
Sortieren nach:Heute beliebt
101 – 120 von 942 Fotos
1 von 2
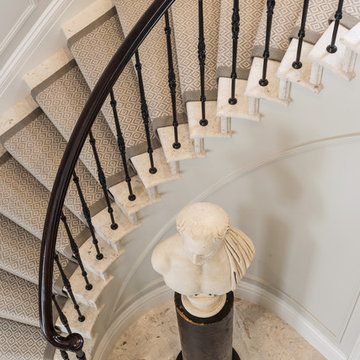
Private Residence - Regent's Park, London
Commended in the Interiors category at the Natural Stone Awards 2018.
Client: Private Owner
Main Contractor: Concept Bespoke Interiors
Prinicipal Stone Contractor & Stone Supplier: New Image Stone
Stones Used: Alba Perla, Perla Argento and Bianco Raffaelo
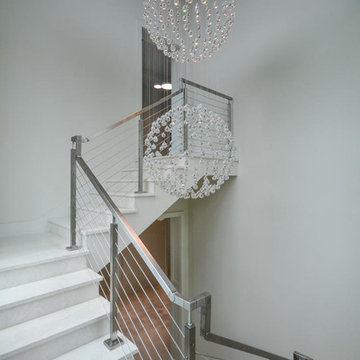
7773 Charney Ln Boca Raton, FL 33496
Price: $3,975,000
Boca Raton: St. Andrews Country Club
Lakefront Property
Exclusive Guarded & Gated Community
Contemporary Style
5 Bed | 5.5 Bath | 3 Car Garage
Lot: 14,000 SQ FT
Total Footage: 8,300 SQ FT
A/C Footage: 6,068 SQ FT
NEW CONSTRUCTION. Luxury and clean sophistication define this spectacular lakefront estate. This strikingly elegant 5 bedroom, 5.1 bath residence features magnificent architecture and exquisite custom finishes throughout. Beautiful ceiling treatments,marble floors, and custom cabinetry reflect the ultimate in high design. A formal living room and formal dining room create the perfect atmosphere for grand living. A gourmet chef's kitchen includes state of the art appliances, as well as a large butler's pantry. Just off the kitchen, a light filled morning room and large family room overlook beautiful lake views. Upstairs a grand master suite includes luxurious bathroom, separate study or gym and large sitting room with private balcony.
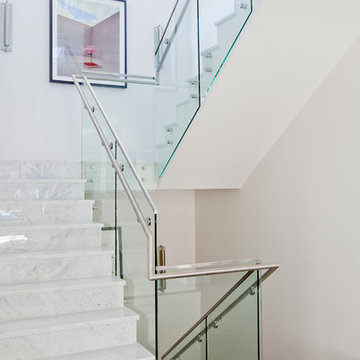
Photography by Janis Nicolay
Mittelgroße Moderne Marmortreppe in U-Form mit Marmor-Setzstufen in Vancouver
Mittelgroße Moderne Marmortreppe in U-Form mit Marmor-Setzstufen in Vancouver
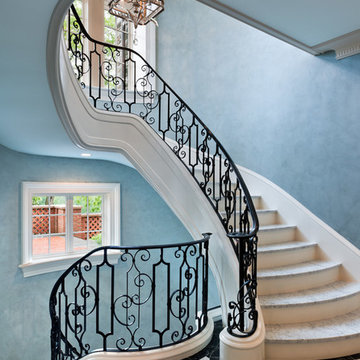
Architect: Peter Zimmerman, Peter Zimmerman Architects
Interior Designer: Allison Forbes, Forbes Design Consultants
Photographer: Tom Crane
Gewendelte, Große Klassische Marmortreppe mit Holz-Setzstufen und Stahlgeländer in Philadelphia
Gewendelte, Große Klassische Marmortreppe mit Holz-Setzstufen und Stahlgeländer in Philadelphia
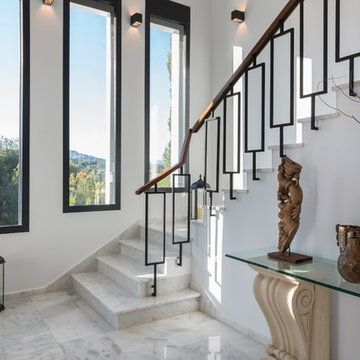
Nada más acceder al hall se encuentra la escalera con una protagonista indiscutible: una barandilla compuesta de formas geométricas en forja negra y madera de iroko, diseñada por Laura Yerpes Estudio de Interiorismo.
FOTO: Germán Cabo (germancabo.com)
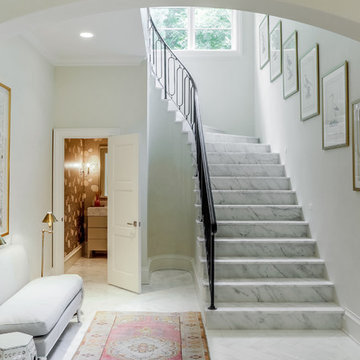
Gewendelte Klassische Marmortreppe mit Marmor-Setzstufen und Stahlgeländer in Dallas
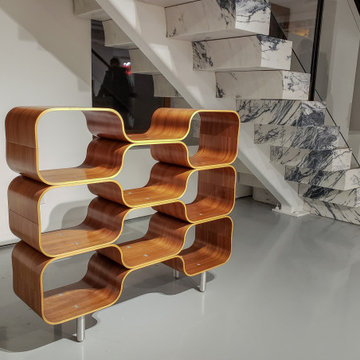
the stone was book-matched to accentuate the grain from the lower landing going up the stairs. Stairs were gapped 1/4" from each other to create a 'floating' effect.
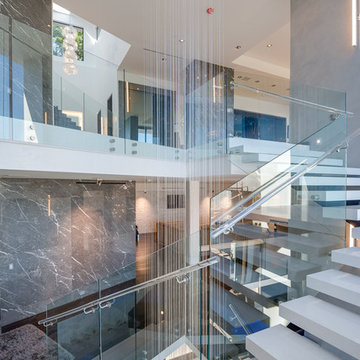
Absolutely air staircase in the interiors of the great modern contemporary mansion.
Gewendelte, Geräumige Moderne Treppe mit gefliesten Setzstufen in Los Angeles
Gewendelte, Geräumige Moderne Treppe mit gefliesten Setzstufen in Los Angeles
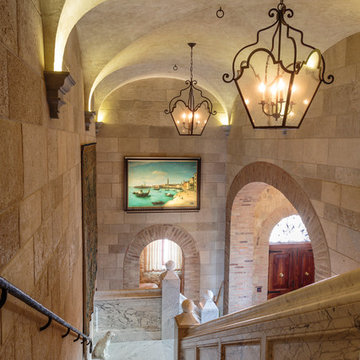
Mediterrane Marmortreppe in L-Form mit Marmor-Setzstufen und Mix-Geländer in Orange County
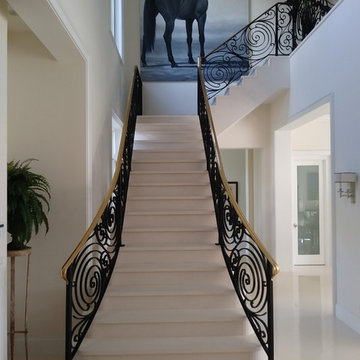
Große Moderne Marmortreppe in L-Form mit Stahlgeländer und Marmor-Setzstufen in Miami
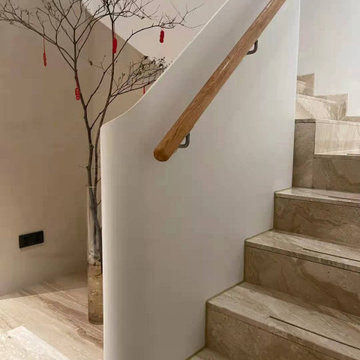
Simple metal stair railing ideas
Mittelgroße Moderne Marmortreppe in U-Form mit Marmor-Setzstufen, Stahlgeländer und Tapetenwänden in Sonstige
Mittelgroße Moderne Marmortreppe in U-Form mit Marmor-Setzstufen, Stahlgeländer und Tapetenwänden in Sonstige
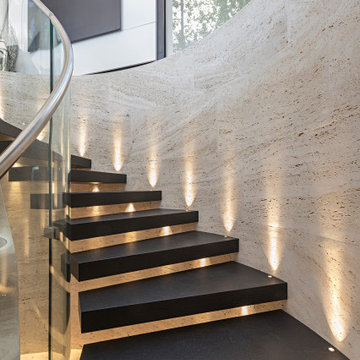
Scala a sbalzo su parete curva, scala moderna in marmo, rivestimento parete, parete in marmo.
Gewendelte Moderne Marmortreppe in Mailand
Gewendelte Moderne Marmortreppe in Mailand
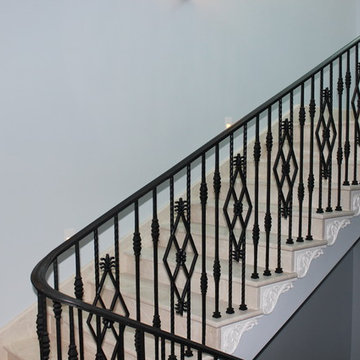
This custom designed 3-story wrought iron balustrade was created in our shop, in 7 pieces; each weighing approximately 130 lbs. Custom wreath fittings in the wrought iron rail at the stair turns made this project unique.
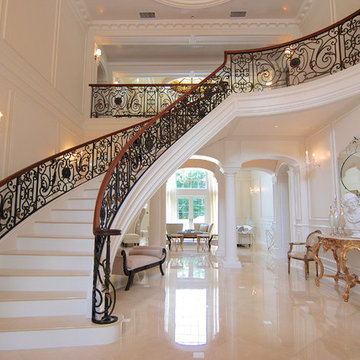
For this commission the client hired us to do the interiors of their new home which was under construction. The style of the house was very traditional however the client wanted the interiors to be transitional, a mixture of contemporary with more classic design. We assisted the client in all of the material, fixture, lighting, cabinetry and built-in selections for the home. The floors throughout the first floor of the home are a creme marble in different patterns to suit the particular room; the dining room has a marble mosaic inlay in the tradition of an oriental rug. The ground and second floors are hardwood flooring with a herringbone pattern in the bedrooms. Each of the seven bedrooms has a custom ensuite bathroom with a unique design. The master bathroom features a white and gray marble custom inlay around the wood paneled tub which rests below a venetian plaster domes and custom glass pendant light. We also selected all of the furnishings, wall coverings, window treatments, and accessories for the home. Custom draperies were fabricated for the sitting room, dining room, guest bedroom, master bedroom, and for the double height great room. The client wanted a neutral color scheme throughout the ground floor; fabrics were selected in creams and beiges in many different patterns and textures. One of the favorite rooms is the sitting room with the sculptural white tete a tete chairs. The master bedroom also maintains a neutral palette of creams and silver including a venetian mirror and a silver leafed folding screen. Additional unique features in the home are the layered capiz shell walls at the rear of the great room open bar, the double height limestone fireplace surround carved in a woven pattern, and the stained glass dome at the top of the vaulted ceilings in the great room.
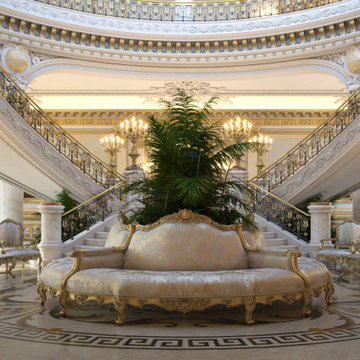
Private Royal Palace with Butler Staff; Movie Theater; Valet Parking; Indoor/Outdoor Infinity Pool; Indoor/Outdoor Garden; Sub-Zero Professional Appliances Package; Chef Kitchen; Car Collection Garage; Golf Course; Library; Gym; 35 Bedrooms; 39 Bathrooms; Royal Indoor/Outdoor Custom Made Furniture; Marble Columns; Stucco Bas Relief; Marble Stairs; Marble Checkered Floors; Sun Room; Foyer Family Room; Halls; Indoor/Outdoor Bars; Nursery; Staircase; Walki-In Wine Cellar; Laundry Room; Landscape and more
Marmortreppen Ideen und Design
6
