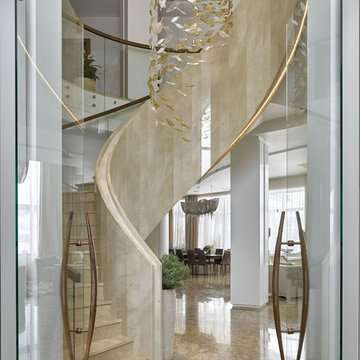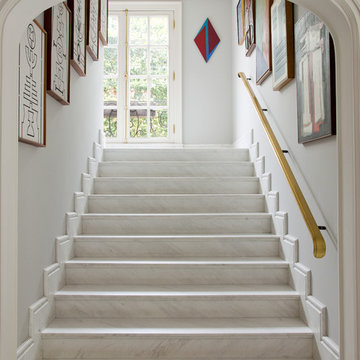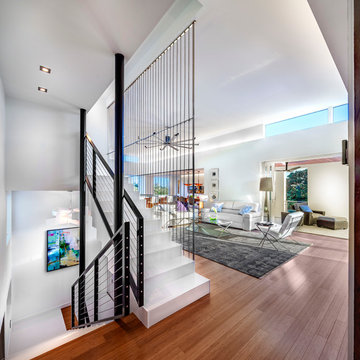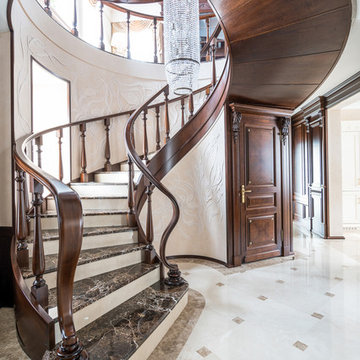Marmortreppen mit Acrylglas-Treppenstufen Ideen und Design
Suche verfeinern:
Budget
Sortieren nach:Heute beliebt
61 – 80 von 1.082 Fotos
1 von 3
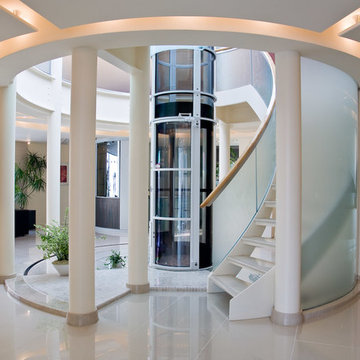
Gewendeltes, Großes Modernes Treppengeländer Glas mit Acrylglas-Treppenstufen und offenen Setzstufen in Vancouver
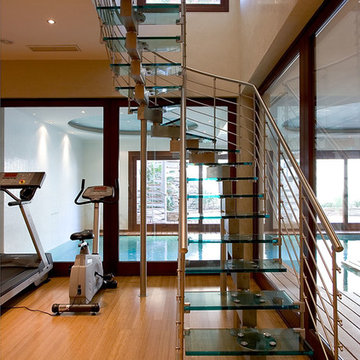
Mediterrane Treppe in U-Form mit Acrylglas-Treppenstufen, offenen Setzstufen und Stahlgeländer in Sevilla
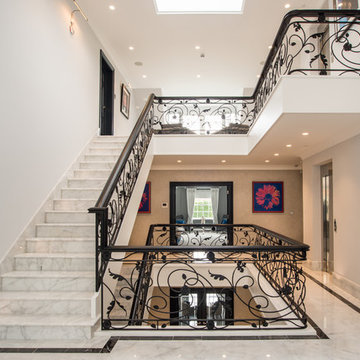
Star White Polished Marble tiles flooring and bespoke staircase with a Nero Marquina Marble border from Stone Republic.
Materials supplied by Stone Republic including Marble, Sandstone, Granite, Wood Flooring and Block Paving.
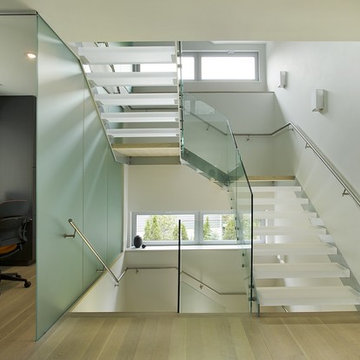
OVERVIEW
Set into a mature Boston area neighborhood, this sophisticated 2900SF home offers efficient use of space, expression through form, and myriad of green features.
MULTI-GENERATIONAL LIVING
Designed to accommodate three family generations, paired living spaces on the first and second levels are architecturally expressed on the facade by window systems that wrap the front corners of the house. Included are two kitchens, two living areas, an office for two, and two master suites.
CURB APPEAL
The home includes both modern form and materials, using durable cedar and through-colored fiber cement siding, permeable parking with an electric charging station, and an acrylic overhang to shelter foot traffic from rain.
FEATURE STAIR
An open stair with resin treads and glass rails winds from the basement to the third floor, channeling natural light through all the home’s levels.
LEVEL ONE
The first floor kitchen opens to the living and dining space, offering a grand piano and wall of south facing glass. A master suite and private ‘home office for two’ complete the level.
LEVEL TWO
The second floor includes another open concept living, dining, and kitchen space, with kitchen sink views over the green roof. A full bath, bedroom and reading nook are perfect for the children.
LEVEL THREE
The third floor provides the second master suite, with separate sink and wardrobe area, plus a private roofdeck.
ENERGY
The super insulated home features air-tight construction, continuous exterior insulation, and triple-glazed windows. The walls and basement feature foam-free cavity & exterior insulation. On the rooftop, a solar electric system helps offset energy consumption.
WATER
Cisterns capture stormwater and connect to a drip irrigation system. Inside the home, consumption is limited with high efficiency fixtures and appliances.
TEAM
Architecture & Mechanical Design – ZeroEnergy Design
Contractor – Aedi Construction
Photos – Eric Roth Photography
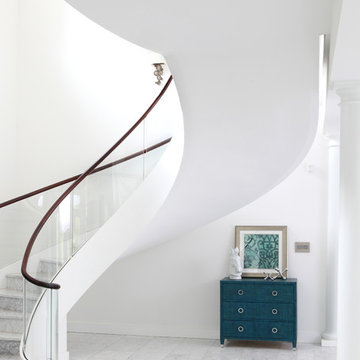
The sweeping circular staircase view from beneath. Clean simple and elegant. Tom Grimes Photography
Schwebende, Geräumige Moderne Treppe mit Marmor-Setzstufen in Sonstige
Schwebende, Geräumige Moderne Treppe mit Marmor-Setzstufen in Sonstige
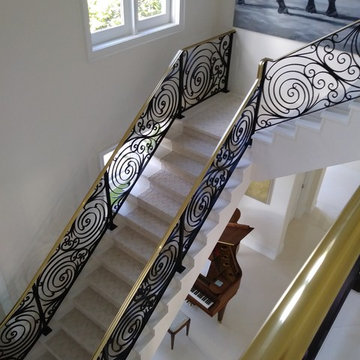
Große Moderne Marmortreppe in L-Form mit Marmor-Setzstufen und Stahlgeländer in Miami
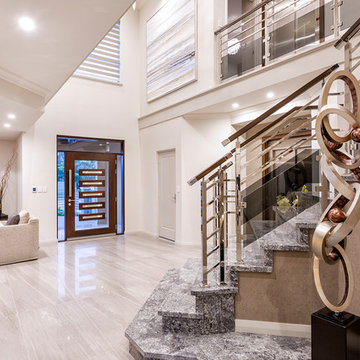
At The Resort, seeing is believing. This is a home in a class of its own; a home of grand proportions and timeless classic features, with a contemporary theme designed to appeal to today’s modern family. From the grand foyer with its soaring ceilings, stainless steel lift and stunning granite staircase right through to the state-of-the-art kitchen, this is a home designed to impress, and offers the perfect combination of luxury, style and comfort for every member of the family. No detail has been overlooked in providing peaceful spaces for private retreat, including spacious bedrooms and bathrooms, a sitting room, balcony and home theatre. For pure and total indulgence, the master suite, reminiscent of a five-star resort hotel, has a large well-appointed ensuite that is a destination in itself. If you can imagine living in your own luxury holiday resort, imagine life at The Resort...here you can live the life you want, without compromise – there’ll certainly be no need to leave home, with your own dream outdoor entertaining pavilion right on your doorstep! A spacious alfresco terrace connects your living areas with the ultimate outdoor lifestyle – living, dining, relaxing and entertaining, all in absolute style. Be the envy of your friends with a fully integrated outdoor kitchen that includes a teppanyaki barbecue, pizza oven, fridges, sink and stone benchtops. In its own adjoining pavilion is a deep sunken spa, while a guest bathroom with an outdoor shower is discreetly tucked around the corner. It’s all part of the perfect resort lifestyle available to you and your family every day, all year round, at The Resort. The Resort is the latest luxury home designed and constructed by Atrium Homes, a West Australian building company owned and run by the Marcolina family. For over 25 years, three generations of the Marcolina family have been designing and building award-winning homes of quality and distinction, and The Resort is a stunning showcase for Atrium’s attention to detail and superb craftsmanship. For those who appreciate the finer things in life, The Resort boasts features like designer lighting, stone benchtops throughout, porcelain floor tiles, extra-height ceilings, premium window coverings, a glass-enclosed wine cellar, a study and home theatre, and a kitchen with a separate scullery and prestige European appliances. As with every Atrium home, The Resort represents the company’s family values of innovation, excellence and value for money.
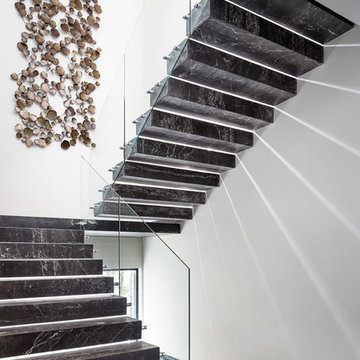
by Mike Kelley Photography
Moderne Treppe in U-Form mit Marmor-Setzstufen in Los Angeles
Moderne Treppe in U-Form mit Marmor-Setzstufen in Los Angeles
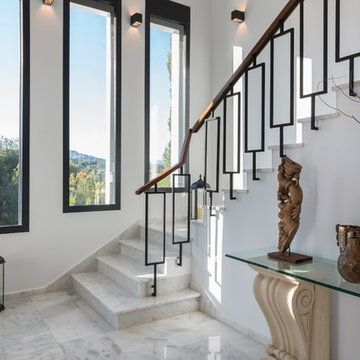
Nada más acceder al hall se encuentra la escalera con una protagonista indiscutible: una barandilla compuesta de formas geométricas en forja negra y madera de iroko, diseñada por Laura Yerpes Estudio de Interiorismo.
FOTO: Germán Cabo (germancabo.com)
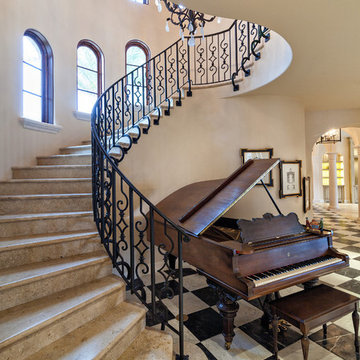
Photographer: Ron Rosenzweig
Home Builder: Onshore Construction & Dev. Co.
Interior Design: Marc Michaels
Cabinetry: Artistry-Masters of Woodcraft
Architects: Dailey Janssen Architects
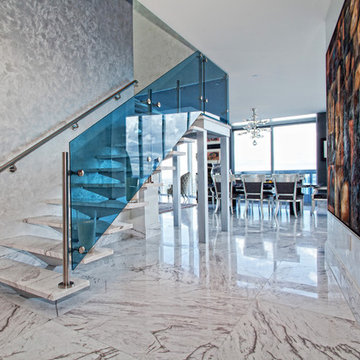
Credit: Ron Rosenzweig
Schwebende, Mittelgroße Moderne Treppe mit offenen Setzstufen in Miami
Schwebende, Mittelgroße Moderne Treppe mit offenen Setzstufen in Miami
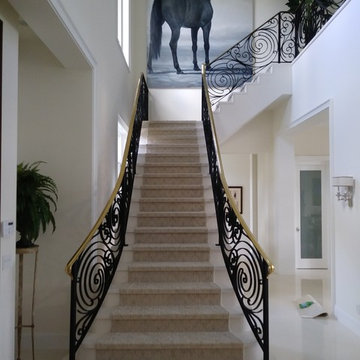
Große Moderne Marmortreppe in L-Form mit Marmor-Setzstufen und Stahlgeländer in Miami
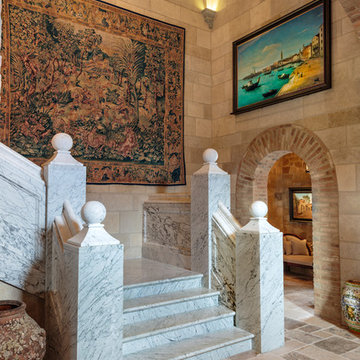
Mediterrane Marmortreppe in L-Form mit Marmor-Setzstufen in Orange County
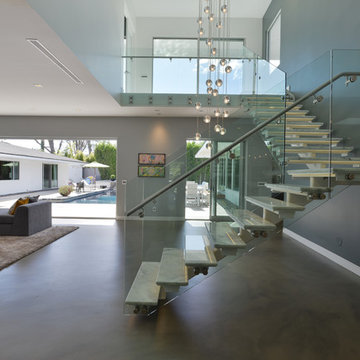
Modern design by Alberto Juarez and Darin Radac of Novum Architecture in Los Angeles.
Mittelgroße Moderne Treppe in L-Form mit offenen Setzstufen in Los Angeles
Mittelgroße Moderne Treppe in L-Form mit offenen Setzstufen in Los Angeles
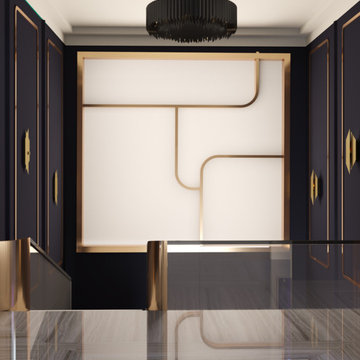
Дарья Головачева, Анжелика Левицкая, Татьяна Отич
Gerade, Große Klassische Treppe mit Marmor-Setzstufen in Moskau
Gerade, Große Klassische Treppe mit Marmor-Setzstufen in Moskau
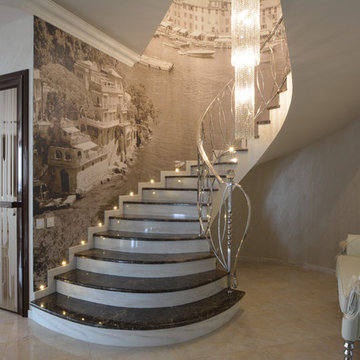
Закалата Мария
Große Klassische Treppe mit Marmor-Setzstufen und Stahlgeländer in Moskau
Große Klassische Treppe mit Marmor-Setzstufen und Stahlgeländer in Moskau
Marmortreppen mit Acrylglas-Treppenstufen Ideen und Design
4
