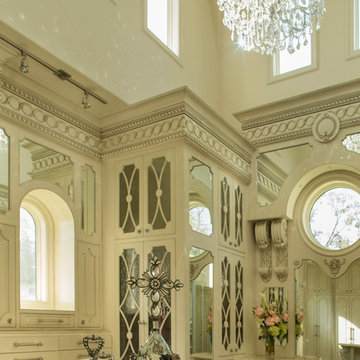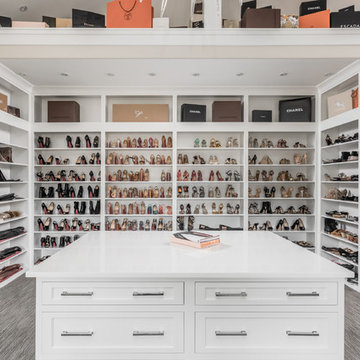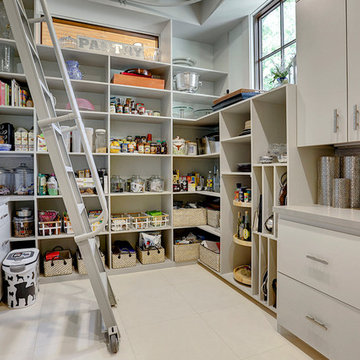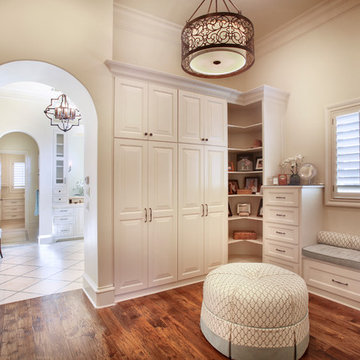Mediterrane Ankleidezimmer Ideen und Design
Suche verfeinern:
Budget
Sortieren nach:Heute beliebt
41 – 60 von 1.604 Fotos
1 von 2
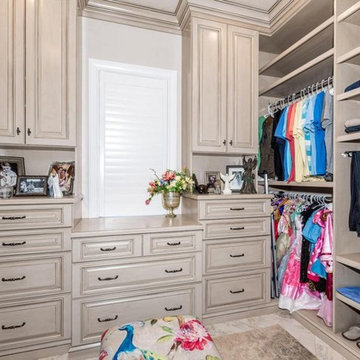
The master closet was designed to coordinates with the master bath cabinetry in this Old World Home.
Photo by Jacob Thompson, Jet Streak Photography LLC
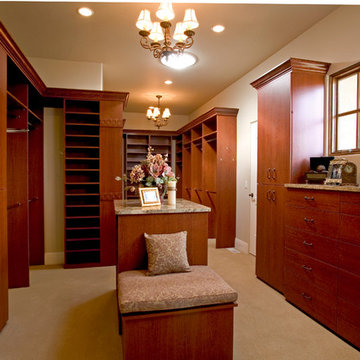
Mittelgroßer, Neutraler Mediterraner Begehbarer Kleiderschrank mit flächenbündigen Schrankfronten, dunklen Holzschränken, Teppichboden und beigem Boden in Sonstige
Finden Sie den richtigen Experten für Ihr Projekt
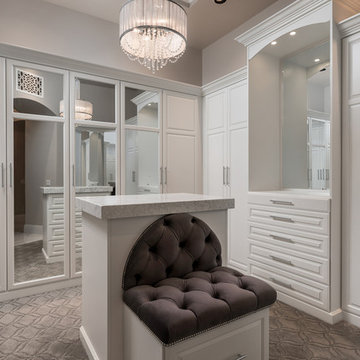
We love the built-in seating in this custom master closet.
Geräumiges, Neutrales Mediterranes Ankleidezimmer mit Ankleidebereich, Schrankfronten mit vertiefter Füllung, weißen Schränken, Teppichboden und grauem Boden in Phoenix
Geräumiges, Neutrales Mediterranes Ankleidezimmer mit Ankleidebereich, Schrankfronten mit vertiefter Füllung, weißen Schränken, Teppichboden und grauem Boden in Phoenix
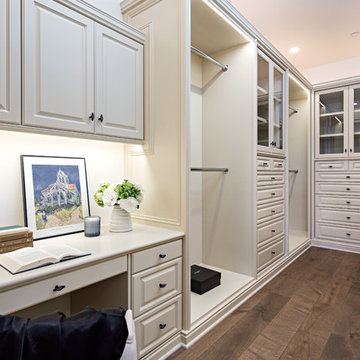
Mediterraner Begehbarer Kleiderschrank mit weißen Schränken, braunem Holzboden und braunem Boden in Los Angeles
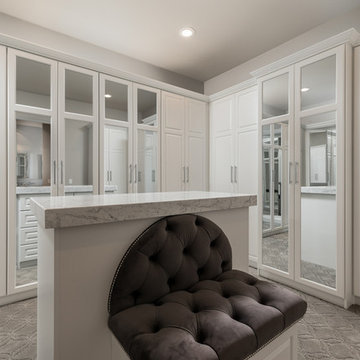
We love this his and hers walk-in closet.
Großes Mediterranes Ankleidezimmer mit Ankleidebereich, Glasfronten, weißen Schränken, Teppichboden und grauem Boden in Phoenix
Großes Mediterranes Ankleidezimmer mit Ankleidebereich, Glasfronten, weißen Schränken, Teppichboden und grauem Boden in Phoenix
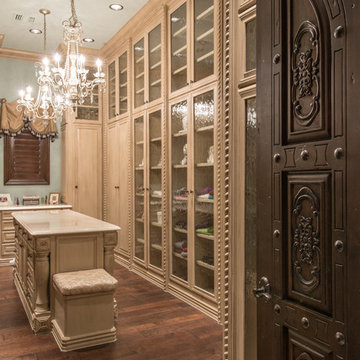
Großer, Neutraler Mediterraner Begehbarer Kleiderschrank mit Glasfronten, hellen Holzschränken, braunem Holzboden und braunem Boden in Houston
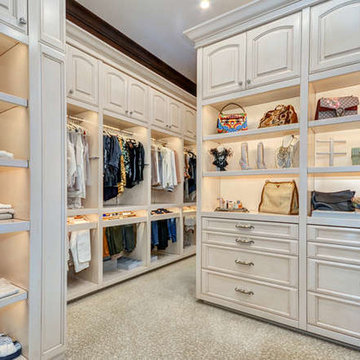
A large and elegant walk-in closet adorned with a striking floral motif. We combined dramatic and dainty prints for an exciting layering and integration of scale . Due to the striking look of florals, we mixed & matched them with other playful graphics, including butterfly prints to simple geometric shapes. We kept the color palettes cohesive with the rest of the home, so lots of gorgeous soft greens and blush tones!
For maximum organization and ample storage, we designed custom built-ins. Shelving, cabinets, and drawers were customized in size, ensuring their belongings had a perfect place to rest.
Home located in Tampa, Florida. Designed by Florida-based interior design firm Crespo Design Group, who also serves Malibu, Tampa, New York City, the Caribbean, and other areas throughout the United States.
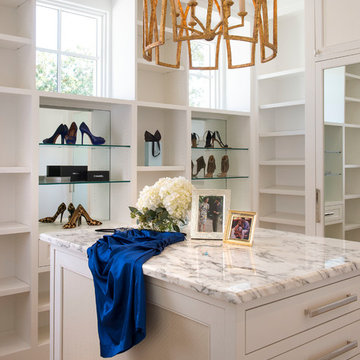
Mittelgroßer Mediterraner Begehbarer Kleiderschrank mit Schrankfronten mit vertiefter Füllung, weißen Schränken, hellem Holzboden und beigem Boden in Dallas
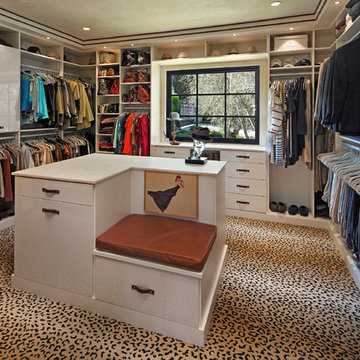
Jim Bartsch Photography
Großer, Neutraler Mediterraner Begehbarer Kleiderschrank mit flächenbündigen Schrankfronten, weißen Schränken, Teppichboden und buntem Boden in Santa Barbara
Großer, Neutraler Mediterraner Begehbarer Kleiderschrank mit flächenbündigen Schrankfronten, weißen Schränken, Teppichboden und buntem Boden in Santa Barbara
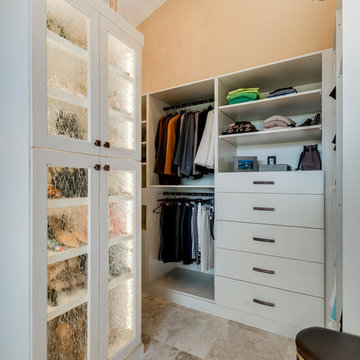
Bathroom/Closet combo with lighted shoe cabinets
Großes, Neutrales Mediterranes Ankleidezimmer mit Ankleidebereich, flächenbündigen Schrankfronten, beigen Schränken, Travertin und beigem Boden in Denver
Großes, Neutrales Mediterranes Ankleidezimmer mit Ankleidebereich, flächenbündigen Schrankfronten, beigen Schränken, Travertin und beigem Boden in Denver
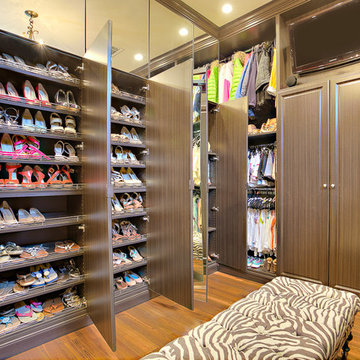
How about that for an outdoor hangout area?? Custom designed by Chuck Oliver and meticulously custom built by award winning builder, Rusty Golden (Le Jardin Development), this impeccable Villa Style has it all. Doors has been faux finished to look antique, walls glazed to reflect light, multiple arched clad doors welcome Mother Nature and are open to front and rear courtyards creating a fantastic party atmosphere. Beautiful chandeliers, heart pine wood floors and multiple exotic stone and marble finishes come together to create an Italian ambience you will not forget! Recent addition of a ONE OF A KIND private master (her) dressing and closet spaces will make you want to play dress up every day! Oversized master suite and separate office are tucked away and private, yet share the beauty of the well appointed rear patio and courtyards, lush with flowers and outdoor entertaining areas. Downstairs the home also features an additional full guest suite overlooking the front courtyards and fountain areas. The home shares two upstairs areas, 3 bedrooms, 2 baths and a den area on one side and the other is a huge game room that currently serves as a young boys "man cave". This area has recently been completed and features custom closets and ship lap walls. Custom decorative iron door open to an incredible wine room with Italian countryside paintings al fresco. A tasting area allows for guests to join in the "choosing and trying"! The outdoor kitchen was recently built and features top of the line stainless appliances, beautiful wood and steel details and all stainless drawers and storage areas. The garage is a "car mans" dream; clean, sleek and outfitted for a guys hang out area. An exterior half bath is adjacent to the garage and outdoor entertaining area, making it "pool ready"! Whole house generator is ready to run your hurricane parties, keeping friends and family happy while assuring your wine room never looses its cool! BELLISSIMO!

We love this master closet with marble countertops, crystal chandeliers, and custom cabinetry.
Geräumiges Mediterranes Ankleidezimmer mit Ankleidebereich, profilierten Schrankfronten, hellen Holzschränken und Travertin in Phoenix
Geräumiges Mediterranes Ankleidezimmer mit Ankleidebereich, profilierten Schrankfronten, hellen Holzschränken und Travertin in Phoenix
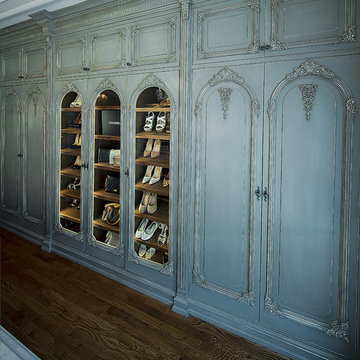
Großer Mediterraner Begehbarer Kleiderschrank mit profilierten Schrankfronten, grauen Schränken, dunklem Holzboden und braunem Boden in New York
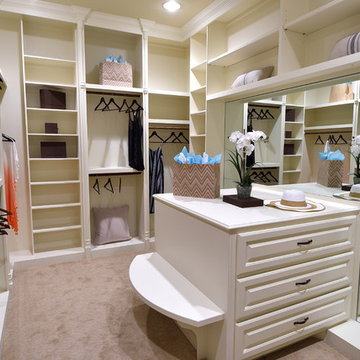
Großes Mediterranes Ankleidezimmer mit Ankleidebereich, profilierten Schrankfronten, weißen Schränken, Teppichboden und beigem Boden in Houston
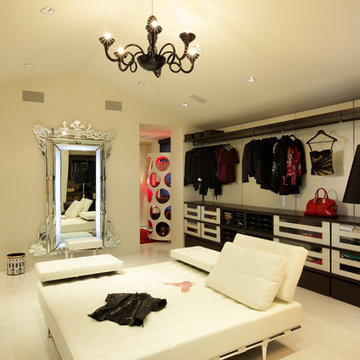
Geräumiger Mediterraner Begehbarer Kleiderschrank mit Glasfronten, weißen Schränken und Porzellan-Bodenfliesen in Los Angeles
Mediterrane Ankleidezimmer Ideen und Design
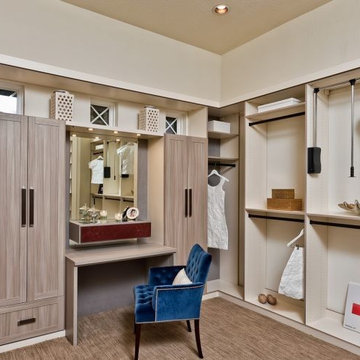
Master closet by California Closets
Großer, Neutraler Mediterraner Begehbarer Kleiderschrank mit flächenbündigen Schrankfronten und Teppichboden in Austin
Großer, Neutraler Mediterraner Begehbarer Kleiderschrank mit flächenbündigen Schrankfronten und Teppichboden in Austin
3
