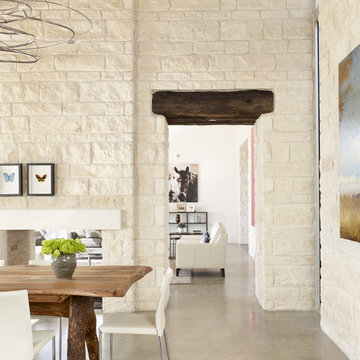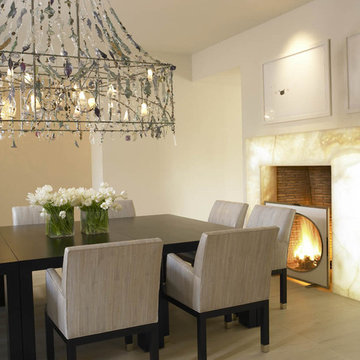Mediterrane Esszimmer mit unterschiedlichen Kaminen Ideen und Design
Suche verfeinern:
Budget
Sortieren nach:Heute beliebt
1 – 20 von 830 Fotos
1 von 3

Dining room and main hallway. Modern fireplace wall has herringbone tile pattern and custom wood shelving. The main hall has custom wood trusses that bring the feel of the 16' tall ceilings down to earth. The steel dining table is 4' x 10' and was built specially for the space.
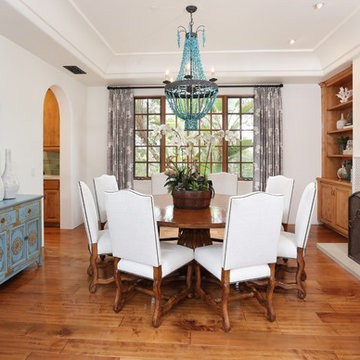
Blackband Design
949.872.2234
www.blackbanddesign.com
Mediterranes Esszimmer mit weißer Wandfarbe, braunem Holzboden, Kamin und gefliester Kaminumrandung in Orange County
Mediterranes Esszimmer mit weißer Wandfarbe, braunem Holzboden, Kamin und gefliester Kaminumrandung in Orange County
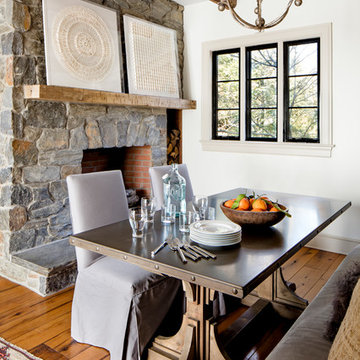
Jennifer Hughes Photography
Mediterranes Esszimmer mit weißer Wandfarbe, dunklem Holzboden, Kamin und Kaminumrandung aus Stein in Baltimore
Mediterranes Esszimmer mit weißer Wandfarbe, dunklem Holzboden, Kamin und Kaminumrandung aus Stein in Baltimore

Copyright © 2009 Robert Reck. All Rights Reserved.
Geschlossenes, Geräumiges Mediterranes Esszimmer mit braunem Holzboden, Kamin, bunten Wänden, braunem Boden und Kaminumrandung aus Stein in Albuquerque
Geschlossenes, Geräumiges Mediterranes Esszimmer mit braunem Holzboden, Kamin, bunten Wänden, braunem Boden und Kaminumrandung aus Stein in Albuquerque

It has all the features of an award-winning home—a grand estate exquisitely restored to its historic New Mexico Territorial-style beauty, yet with 21st-century amenities and energy efficiency. And, for a Washington, D.C.-based couple who vacationed with their children in Santa Fe for decades, the 6,000-square-foot hilltop home has the added benefit of being the perfect gathering spot for family and friends from both coasts.
Wendy McEahern photography LLC
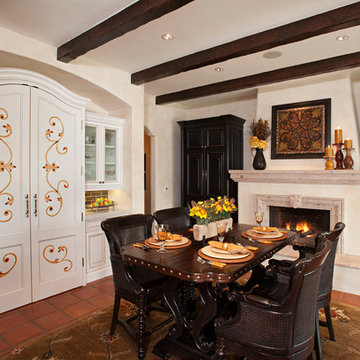
Photo by: Karen Shell
Mediterranes Esszimmer mit weißer Wandfarbe und Kamin in Phoenix
Mediterranes Esszimmer mit weißer Wandfarbe und Kamin in Phoenix
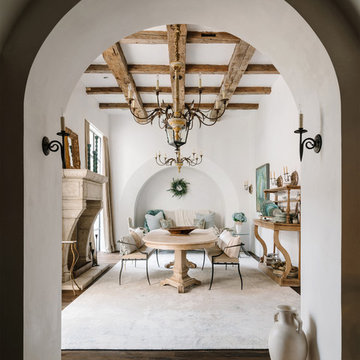
Geschlossenes Mediterranes Esszimmer mit weißer Wandfarbe, dunklem Holzboden und Kamin in Austin

This casita was completely renovated from floor to ceiling in preparation of Airbnb short term romantic getaways. The color palette of teal green, blue and white was brought to life with curated antiques that were stripped of their dark stain colors, collected fine linens, fine plaster wall finishes, authentic Turkish rugs, antique and custom light fixtures, original oil paintings and moorish chevron tile and Moroccan pattern choices.

Offenes, Mittelgroßes Mediterranes Esszimmer mit weißer Wandfarbe, braunem Holzboden, Tunnelkamin, gefliester Kaminumrandung und braunem Boden in San Diego
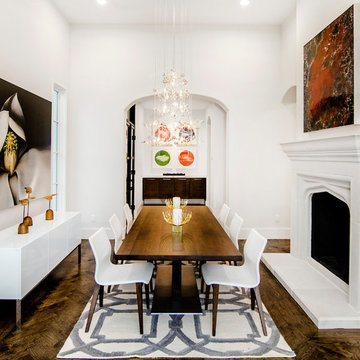
Mediterranes Esszimmer mit weißer Wandfarbe, Kamin, verputzter Kaminumrandung und dunklem Holzboden in Dallas
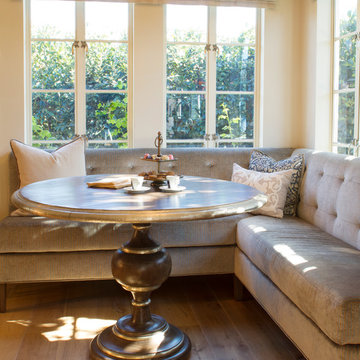
Photo Credit: Nicole Leone / Designed by: Aboutspace Studios
Mediterrane Wohnküche mit weißer Wandfarbe, hellem Holzboden, Kamin, braunem Boden und Kaminumrandung aus Holz in Los Angeles
Mediterrane Wohnküche mit weißer Wandfarbe, hellem Holzboden, Kamin, braunem Boden und Kaminumrandung aus Holz in Los Angeles

Große Mediterrane Wohnküche mit beiger Wandfarbe, Keramikboden, beigem Boden, Kamin und Kaminumrandung aus Stein in Los Angeles

Breathtaking views of the incomparable Big Sur Coast, this classic Tuscan design of an Italian farmhouse, combined with a modern approach creates an ambiance of relaxed sophistication for this magnificent 95.73-acre, private coastal estate on California’s Coastal Ridge. Five-bedroom, 5.5-bath, 7,030 sq. ft. main house, and 864 sq. ft. caretaker house over 864 sq. ft. of garage and laundry facility. Commanding a ridge above the Pacific Ocean and Post Ranch Inn, this spectacular property has sweeping views of the California coastline and surrounding hills. “It’s as if a contemporary house were overlaid on a Tuscan farm-house ruin,” says decorator Craig Wright who created the interiors. The main residence was designed by renowned architect Mickey Muenning—the architect of Big Sur’s Post Ranch Inn, —who artfully combined the contemporary sensibility and the Tuscan vernacular, featuring vaulted ceilings, stained concrete floors, reclaimed Tuscan wood beams, antique Italian roof tiles and a stone tower. Beautifully designed for indoor/outdoor living; the grounds offer a plethora of comfortable and inviting places to lounge and enjoy the stunning views. No expense was spared in the construction of this exquisite estate.
Presented by Olivia Hsu Decker
+1 415.720.5915
+1 415.435.1600
Decker Bullock Sotheby's International Realty
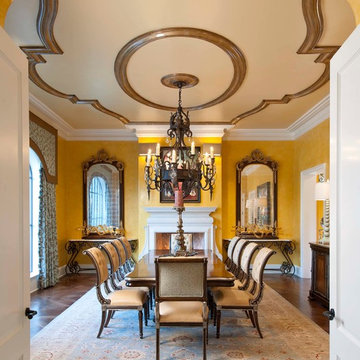
The formal dining room is all about the details. Added moulding on the ceiling draws your eye in and frames the dining table from overhead.
Design: Wesley-Wayne Interiors
Photo: Dan Piassick
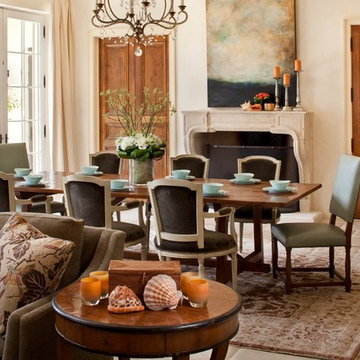
Rick Pharaoh
Mittelgroße Mediterrane Wohnküche mit Kamin, beiger Wandfarbe und Keramikboden in Sonstige
Mittelgroße Mediterrane Wohnküche mit Kamin, beiger Wandfarbe und Keramikboden in Sonstige

Mittelgroße Mediterrane Frühstücksecke mit weißer Wandfarbe, Terrakottaboden, Eckkamin, verputzter Kaminumrandung, orangem Boden und freigelegten Dachbalken in Sonstige
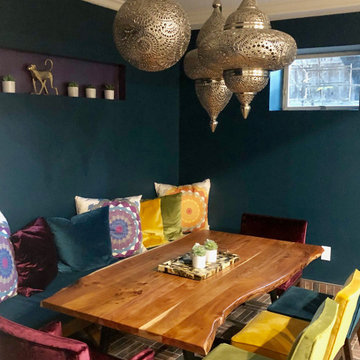
Großes Mediterranes Esszimmer mit grauer Wandfarbe, Gaskamin, gefliester Kaminumrandung und grauem Boden in New York
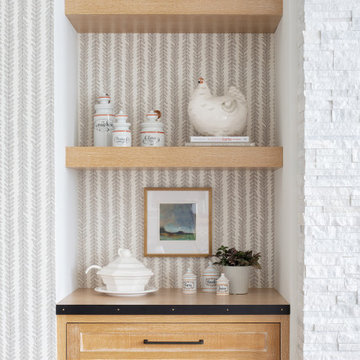
Our St. Pete studio designed this stunning home in a Greek Mediterranean style to create the best of Florida waterfront living. We started with a neutral palette and added pops of bright blue to recreate the hues of the ocean in the interiors. Every room is carefully curated to ensure a smooth flow and feel, including the luxurious bathroom, which evokes a calm, soothing vibe. All the bedrooms are decorated to ensure they blend well with the rest of the home's decor. The large outdoor pool is another beautiful highlight which immediately puts one in a relaxing holiday mood!
---
Pamela Harvey Interiors offers interior design services in St. Petersburg and Tampa, and throughout Florida's Suncoast area, from Tarpon Springs to Naples, including Bradenton, Lakewood Ranch, and Sarasota.
For more about Pamela Harvey Interiors, see here: https://www.pamelaharveyinteriors.com/
To learn more about this project, see here: https://www.pamelaharveyinteriors.com/portfolio-galleries/waterfront-home-tampa-fl
Mediterrane Esszimmer mit unterschiedlichen Kaminen Ideen und Design
1
