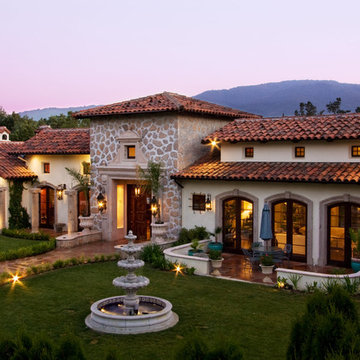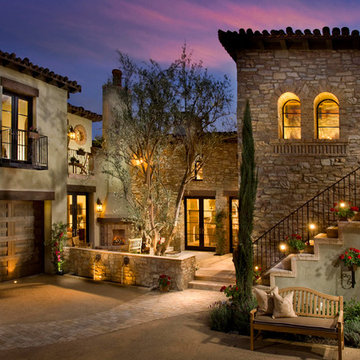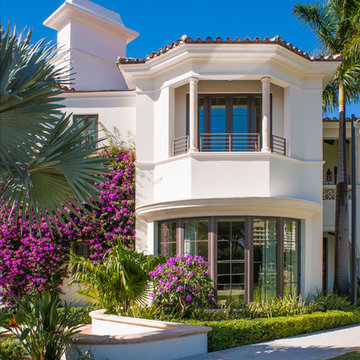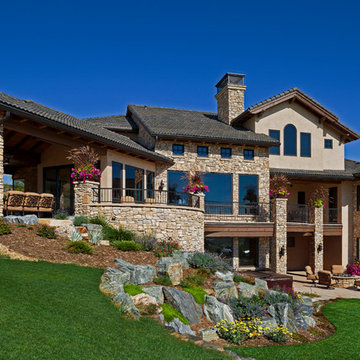Mediterrane Häuser Ideen und Design
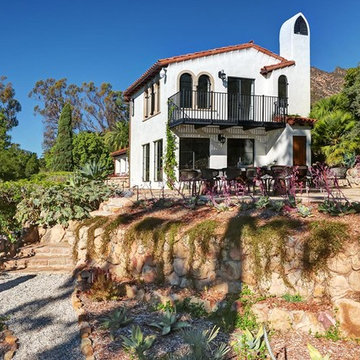
Großes, Zweistöckiges Mediterranes Haus mit weißer Fassadenfarbe und Satteldach in Denver
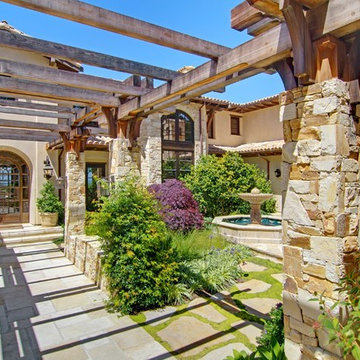
Großes, Zweistöckiges Mediterranes Haus mit Steinfassade und beiger Fassadenfarbe in San Luis Obispo
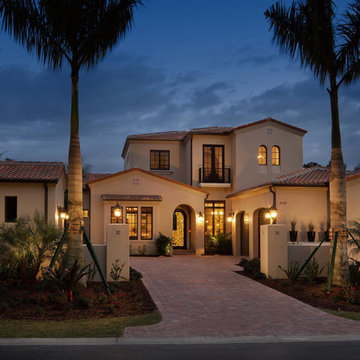
The three-bedroom Belita offers a study, formal dining room and a gourmet-inspired kitchen with a freestanding island breakfast bar and adjoining café, home office and walk-in pantry. Sliding glass doors in the living room and café combine indoor-and-outdoor spaces and showcase views of the lakefront neighborhood, as well as its alfresco living area and fire bowl-flanked pool and spa.
Two guest suites are located on the second floor, which also has a loft and wet bar, and double doors leading to a balcony.
The Belita has 3,738 square feet of living space and 5,308 total square feet, including covered living areas, an attached two-car garage and an additional detached single-car garage.
Image ©Advanced Photography Specialists
Finden Sie den richtigen Experten für Ihr Projekt

Parkland Estates New Mediterranean
RIMO PHOTO LLC - Rich Montalbano
Zweistöckiges, Großes Mediterranes Einfamilienhaus mit weißer Fassadenfarbe, Putzfassade, Walmdach, Ziegeldach und rotem Dach in Tampa
Zweistöckiges, Großes Mediterranes Einfamilienhaus mit weißer Fassadenfarbe, Putzfassade, Walmdach, Ziegeldach und rotem Dach in Tampa
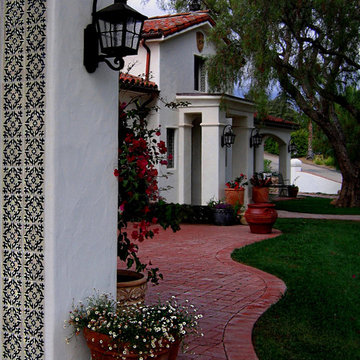
Design Consultant Jeff Doubét is the author of Creating Spanish Style Homes: Before & After – Techniques – Designs – Insights. The 240 page “Design Consultation in a Book” is now available. Please visit SantaBarbaraHomeDesigner.com for more info.
Jeff Doubét specializes in Santa Barbara style home and landscape designs. To learn more info about the variety of custom design services I offer, please visit SantaBarbaraHomeDesigner.com
Jeff Doubét is the Founder of Santa Barbara Home Design - a design studio based in Santa Barbara, California USA.
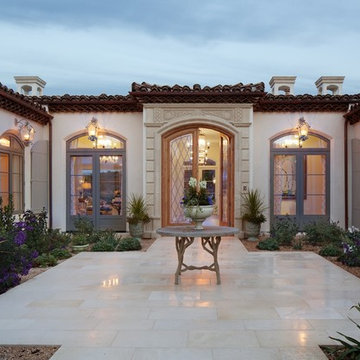
This courtyard entry in Rancho Santa Fe features stone tile, custom lighting, hand carved doors, and the perfect design accessories. Exterior design by designer Susan Spath of Kern & Co.
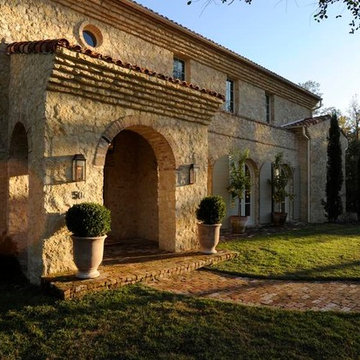
Zweistöckiges, Großes Mediterranes Haus mit Steinfassade, beiger Fassadenfarbe und Flachdach in Sonstige
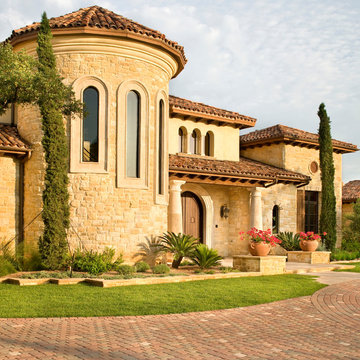
Zweistöckiges Mediterranes Haus mit beiger Fassadenfarbe in Austin
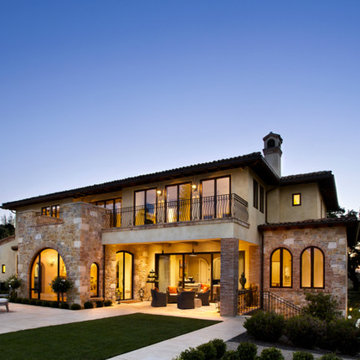
Großes, Zweistöckiges Mediterranes Haus mit Mix-Fassade und beiger Fassadenfarbe in San Francisco
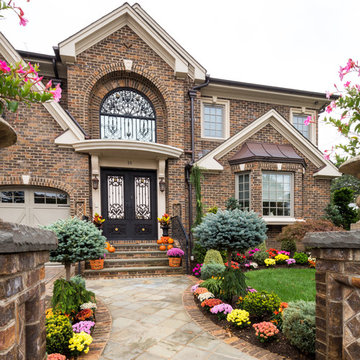
Glen-Gery Atlanta Handmade Brick detail on the exterior of this brick home. Photographer: Donna Chiarelli
Großes, Zweistöckiges Mediterranes Haus mit Backsteinfassade und brauner Fassadenfarbe in New York
Großes, Zweistöckiges Mediterranes Haus mit Backsteinfassade und brauner Fassadenfarbe in New York
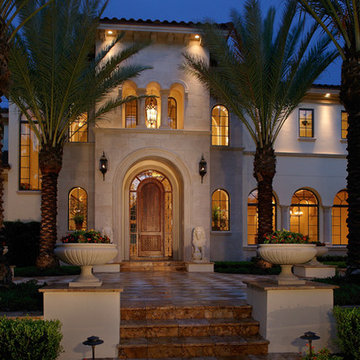
We designed a lighting control system for this large custom home. It provides one-touch recall for lighting scenes to instantly showcase the home. It also allows the homeowner to turn off all the lights to a night or away mode at the touch of a single button.
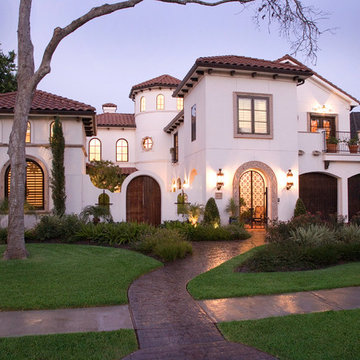
Felix Sanchez
Dreistöckiges Mediterranes Haus mit weißer Fassadenfarbe und Walmdach in Houston
Dreistöckiges Mediterranes Haus mit weißer Fassadenfarbe und Walmdach in Houston
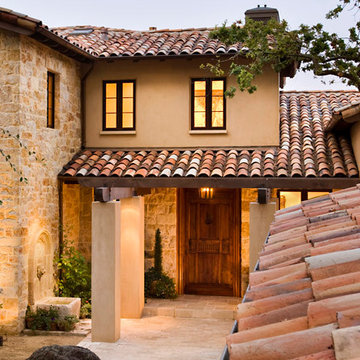
Großes, Zweistöckiges Mediterranes Haus mit Steinfassade und beiger Fassadenfarbe in Dallas
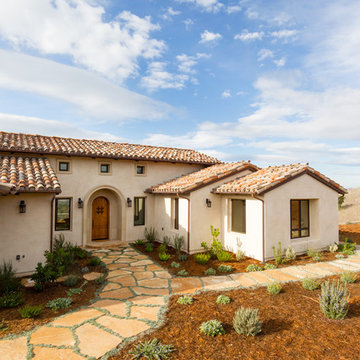
Designed for a family who is relocating back to California, this contemporary residence sits atop a severely steep site in the community of Las Ventanas. Working with the topography led to some creative design solutions, structurally and aesthetically, to accommodate all of the family’s programatic needs. The 4127 s.f. home fits into the relatively small building footprint while an infinity edge pool cantilevers 22′ above grade. With spectacular views of the Arroyo Grande foothills and farms, this main pool deck becomes a major feature of the home. All living spaces, including the great room and kitchen open up to this deck, ideal for relaxation and entertainment. Given that the owners have five golden retrievers, this outdoor space also serves as an area for the dogs. The design includes multiple water features and even a dog pond.
To further emphasize the views, a third story mitered glass reading room gives one the impression of sitting above the treetops. The use of warm IPE hardwood siding and stone cladding blend the structure into the surrounding landscape while still offering a clean and contemporary aesthetic.
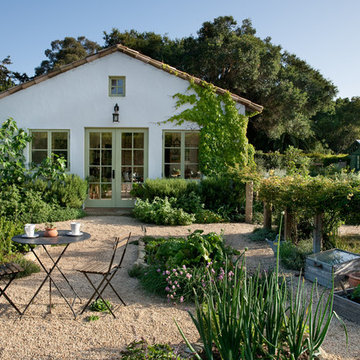
Mittelgroßes, Einstöckiges Mediterranes Haus mit Lehmfassade und weißer Fassadenfarbe in Santa Barbara
Mediterrane Häuser Ideen und Design
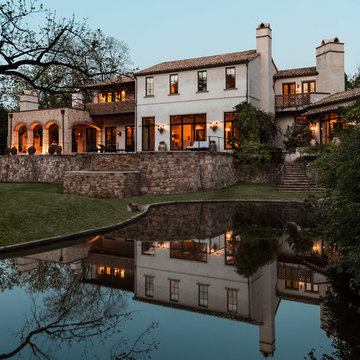
Photography: Nathan Schroder
Geräumiges, Zweistöckiges Mediterranes Haus mit Satteldach in Dallas
Geräumiges, Zweistöckiges Mediterranes Haus mit Satteldach in Dallas
3
