Mediterrane Häuser mit Pultdach Ideen und Design
Suche verfeinern:
Budget
Sortieren nach:Heute beliebt
1 – 20 von 164 Fotos
1 von 3
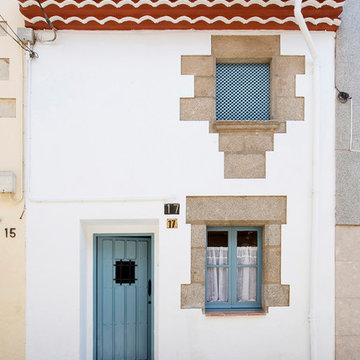
Kleines, Zweistöckiges Mediterranes Haus mit Putzfassade, weißer Fassadenfarbe, Pultdach und Ziegeldach in Barcelona
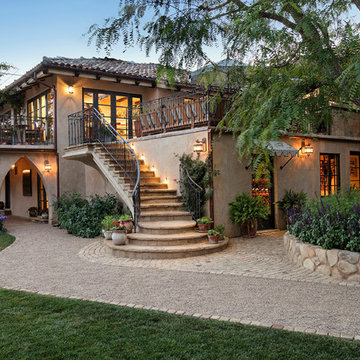
Jim Bartsch Photography
Großes, Zweistöckiges Mediterranes Einfamilienhaus mit Putzfassade, beiger Fassadenfarbe, Pultdach und Ziegeldach in Santa Barbara
Großes, Zweistöckiges Mediterranes Einfamilienhaus mit Putzfassade, beiger Fassadenfarbe, Pultdach und Ziegeldach in Santa Barbara
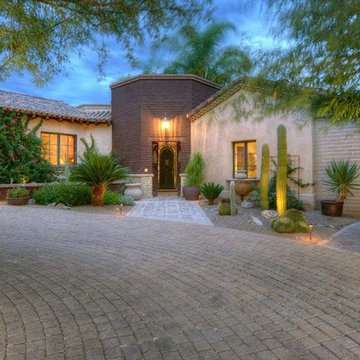
Mexican Hacienda in desert setting. Masony construction, stone archways, adobe archway porch, cinched clay tile roofing, adobe stucco, driveway of tumbled pavers, entry walkway of cantera stone, patio entry walk of reverse moreno satillo. Patio entry wall of adobe with teak gate.
Designer/Builder; Michael Gomez
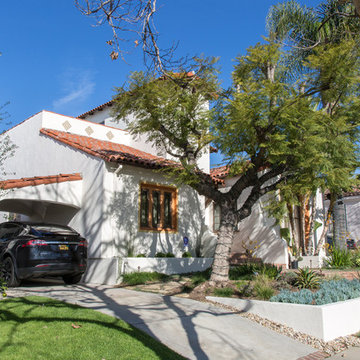
Photos by Anthony DeSantis
Mittelgroßes, Zweistöckiges Mediterranes Haus mit Putzfassade, weißer Fassadenfarbe und Pultdach in Los Angeles
Mittelgroßes, Zweistöckiges Mediterranes Haus mit Putzfassade, weißer Fassadenfarbe und Pultdach in Los Angeles
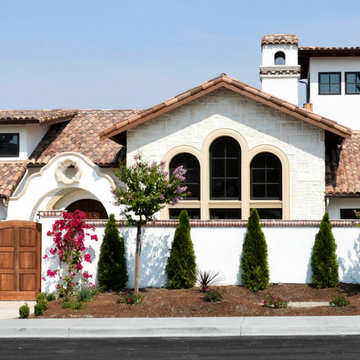
Mittelgroßes, Zweistöckiges Mediterranes Einfamilienhaus mit Backsteinfassade, weißer Fassadenfarbe, Pultdach und Ziegeldach in San Francisco
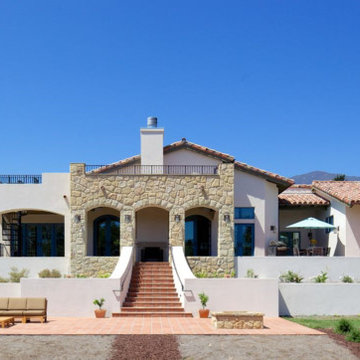
Hacienda-style w Modern twist--low to the ground, in keeping with the horizon,sustainable, meeting all coastal zoning stringent requirements in Montecito, yet with vision, maximizing outdoor spaces, and views.
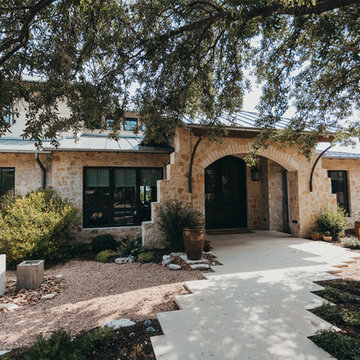
In a quite development an hour outside Austin, TX hides this Southwestern-style getaway home. The homeowners enjoy spending long weekends relaxing as they look over the lake. When they are not relaxing, they enjoy hosting parties and entertaining family and neighbors and their house is fully-equipped for any event.
Photographer: Alexandra White Photography
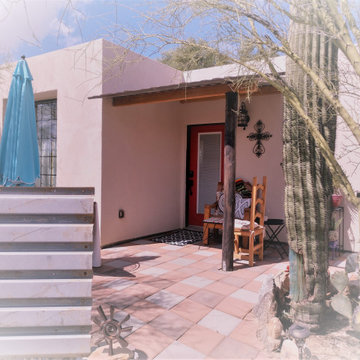
Entry to guesthouse, small but open. B-deck roofing, rough sawn timbers, peeled poles, natural desert landscaping naative rock edging. palo verdes, saguaros and agaves.
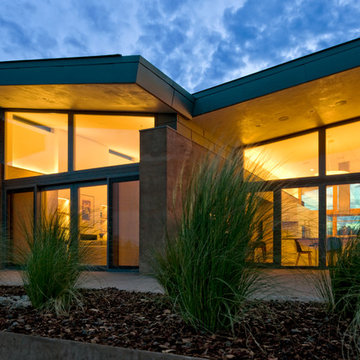
Zola Thermo Clad windows and doors.
Einstöckiges Mediterranes Einfamilienhaus mit Betonfassade und Pultdach in Denver
Einstöckiges Mediterranes Einfamilienhaus mit Betonfassade und Pultdach in Denver
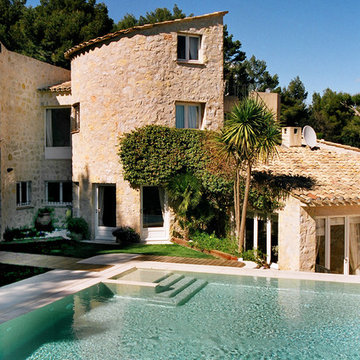
Mittelgroßes, Dreistöckiges Mediterranes Haus mit Steinfassade, beiger Fassadenfarbe und Pultdach in Nizza
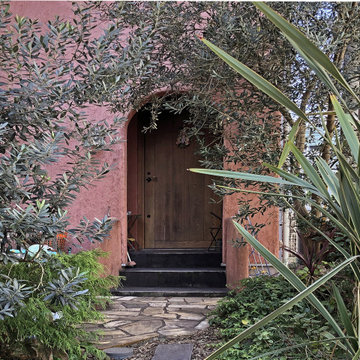
Zweistöckiges Mediterranes Einfamilienhaus mit Lehmfassade, pinker Fassadenfarbe, Pultdach und Blechdach in Sonstige

Exterior entry with sliding gate, planters and drought tolerant landscape
Großes, Dreistöckiges Mediterranes Einfamilienhaus mit Putzfassade, weißer Fassadenfarbe, Pultdach, Ziegeldach und rotem Dach in Los Angeles
Großes, Dreistöckiges Mediterranes Einfamilienhaus mit Putzfassade, weißer Fassadenfarbe, Pultdach, Ziegeldach und rotem Dach in Los Angeles
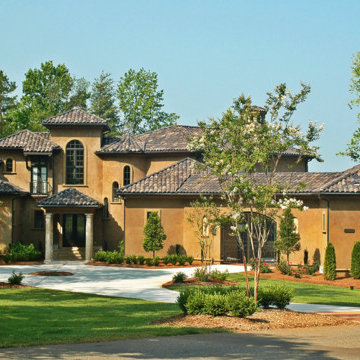
Mediterranean House Plans - Italianate House Plans
This stunning Mediterranean Italianate home plan starts with a towering grand entry that will leave you speechless. This open floor plan has surprises around every corner, including a home office, study, gourmet kitchen with an attractive crescent-moon island, and both a formal dining area and a breakfast area. Take the spiral staircase upstairs and you’ll find four suites, including the queen of all mother-in-law suites, plus a loft. This creative home plan has plenty of outdoor living space, including an open terrace, a screen porch and a private terrace opening off the master suite. There are two separate garages with 2-car dimensions, connected by a porte cochere. If all this isn’t enough living space, there is an optional basement.
First Floor Heated: 2,583
Master Suite: Down
Second Floor Heated: 1,587
Baths: 5.5
Third Floor Heated:
Main Floor Ceiling: 10′
Total Heated Area: 4,170
Specialty Rooms: Screened Porch
Garages: Four
Bedrooms: Five
Footprint: 108′-¾” x 112′-1″
www.edgplancollection.com
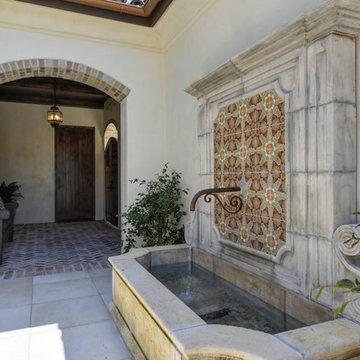
The courtyard gardens beckon with a limestone hand carved fountain from France featuring hand painted Spanish tile and an antique spout.
Geräumiges, Zweistöckiges Mediterranes Einfamilienhaus mit Putzfassade, beiger Fassadenfarbe, Pultdach und Ziegeldach in Sacramento
Geräumiges, Zweistöckiges Mediterranes Einfamilienhaus mit Putzfassade, beiger Fassadenfarbe, Pultdach und Ziegeldach in Sacramento
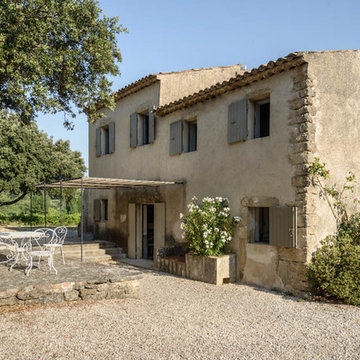
luis Alvarez
Mittelgroßes, Zweistöckiges Mediterranes Haus mit Steinfassade, beiger Fassadenfarbe und Pultdach in Marseille
Mittelgroßes, Zweistöckiges Mediterranes Haus mit Steinfassade, beiger Fassadenfarbe und Pultdach in Marseille
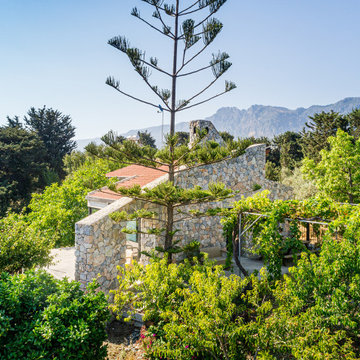
HARVESThouse's signature stone wall is made from stones harvested from the nearby mountain range; inspiring both its form and materiality.
Kleines, Einstöckiges Mediterranes Tiny House mit Putzfassade, weißer Fassadenfarbe, Pultdach und Ziegeldach in New York
Kleines, Einstöckiges Mediterranes Tiny House mit Putzfassade, weißer Fassadenfarbe, Pultdach und Ziegeldach in New York
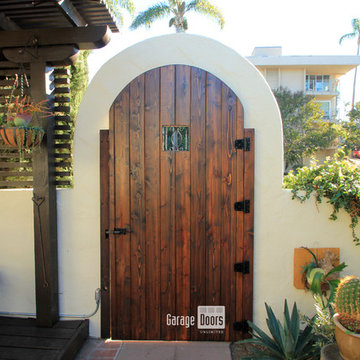
This is the inside look at the arched wood pedestrian gate. You can see the tapestry on the wood grain as well as the steel decor in the window and on the hinges
Sarah F
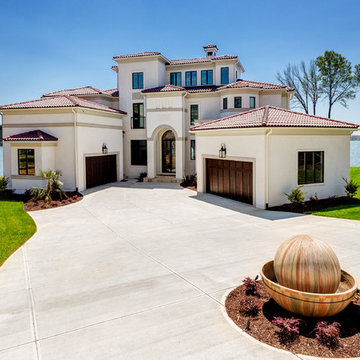
Builder: Patrick Joseph Distinctive Homes
Photography: Kenan G. Swaim
Geräumiges, Dreistöckiges Mediterranes Einfamilienhaus mit Putzfassade, weißer Fassadenfarbe, Pultdach und Ziegeldach in Charlotte
Geräumiges, Dreistöckiges Mediterranes Einfamilienhaus mit Putzfassade, weißer Fassadenfarbe, Pultdach und Ziegeldach in Charlotte
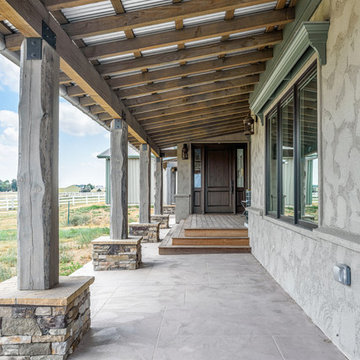
Big Sun Photography
Mittelgroßes, Einstöckiges Mediterranes Einfamilienhaus mit Putzfassade, grauer Fassadenfarbe, Pultdach und Blechdach in Denver
Mittelgroßes, Einstöckiges Mediterranes Einfamilienhaus mit Putzfassade, grauer Fassadenfarbe, Pultdach und Blechdach in Denver
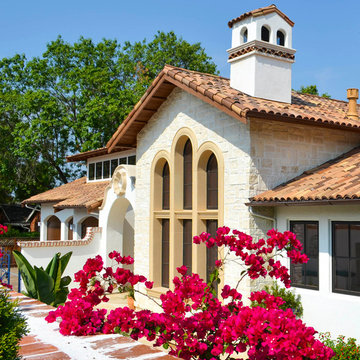
Mittelgroßes, Zweistöckiges Mediterranes Einfamilienhaus mit Backsteinfassade, weißer Fassadenfarbe, Pultdach und Ziegeldach in San Francisco
Mediterrane Häuser mit Pultdach Ideen und Design
1