Mediterrane Küchen mit Kalk-Rückwand Ideen und Design
Suche verfeinern:
Budget
Sortieren nach:Heute beliebt
1 – 20 von 101 Fotos

Martin King
Offene, Große Mediterrane Küche in L-Form mit Landhausspüle, Schrankfronten mit vertiefter Füllung, weißen Schränken, Küchenrückwand in Beige, Küchengeräten aus Edelstahl, Kalk-Rückwand, Kalkstein-Arbeitsplatte, Kalkstein, beigem Boden und Kücheninsel in Orange County
Offene, Große Mediterrane Küche in L-Form mit Landhausspüle, Schrankfronten mit vertiefter Füllung, weißen Schränken, Küchenrückwand in Beige, Küchengeräten aus Edelstahl, Kalk-Rückwand, Kalkstein-Arbeitsplatte, Kalkstein, beigem Boden und Kücheninsel in Orange County

Design showroom Kitchen for Gabriel Builders featuring a limestone hood, mosaic tile backsplash, pewter island, wolf appliances, exposed fir beams, limestone floors, and pot filler. Rear pantry hosts a wine cooler and ice machine and storage for parties or set up space for caterers

Photo Courtesy: Siggi Ragnar.
Geräumige Mediterrane Wohnküche in U-Form mit Doppelwaschbecken, profilierten Schrankfronten, dunklen Holzschränken, Granit-Arbeitsplatte, Küchenrückwand in Beige, Kalk-Rückwand, Elektrogeräten mit Frontblende, Travertin und zwei Kücheninseln in Austin
Geräumige Mediterrane Wohnküche in U-Form mit Doppelwaschbecken, profilierten Schrankfronten, dunklen Holzschränken, Granit-Arbeitsplatte, Küchenrückwand in Beige, Kalk-Rückwand, Elektrogeräten mit Frontblende, Travertin und zwei Kücheninseln in Austin

Offene, Geräumige Mediterrane Küche in U-Form mit Landhausspüle, profilierten Schrankfronten, dunklen Holzschränken, Granit-Arbeitsplatte, Küchenrückwand in Beige, Kalk-Rückwand, Küchengeräten aus Edelstahl, Kalkstein, Kücheninsel, beigem Boden, beiger Arbeitsplatte und freigelegten Dachbalken in San Francisco

The kitchen features large built-in refrigeration units concealed by monumental custom millwork, a generous island with stone countertop, and bar seating. A dual-fuel range with hand-painted tile backsplash, custom hood, and open shelving add functionality to the working space. Reclaimed wood beams and reclaimed terra cotta floors complete the material palette.
Design Principal: Gene Kniaz, Spiral Architects; General Contractor: Brian Recher, Resolute Builders
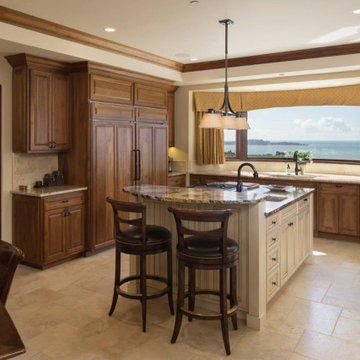
Kitchen Cabinets and Crown with stained finish.
Island finished with Gel stain over distressed color.
Große Mediterrane Wohnküche in U-Form mit profilierten Schrankfronten, Granit-Arbeitsplatte, Küchenrückwand in Beige, Kalk-Rückwand, Kücheninsel, bunter Arbeitsplatte, Unterbauwaschbecken, hellbraunen Holzschränken, Elektrogeräten mit Frontblende und beigem Boden in San Francisco
Große Mediterrane Wohnküche in U-Form mit profilierten Schrankfronten, Granit-Arbeitsplatte, Küchenrückwand in Beige, Kalk-Rückwand, Kücheninsel, bunter Arbeitsplatte, Unterbauwaschbecken, hellbraunen Holzschränken, Elektrogeräten mit Frontblende und beigem Boden in San Francisco
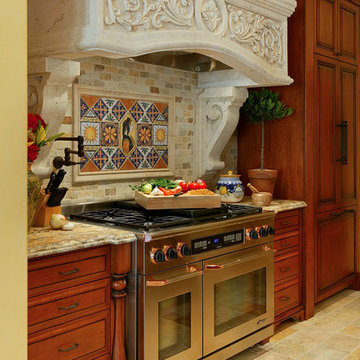
Hand carved reclaimed limestone kitchen hood and multi colored limestone flooring and kitchen backsplash
Große Mediterrane Küche mit bunter Rückwand, Kalk-Rückwand, Kalkstein und buntem Boden in Toronto
Große Mediterrane Küche mit bunter Rückwand, Kalk-Rückwand, Kalkstein und buntem Boden in Toronto

This homes timeless design captures the essence of Santa Barbara Style. Indoor and outdoor spaces intertwine as you move from one to the other. Amazing views, intimately scaled spaces, subtle materials, thoughtfully detailed, and warmth from natural light are all elements that make this home feel so welcoming. The outdoor areas all have unique views and the property landscaping is well tailored to complement the architecture. We worked with the Client and Sharon Fannin interiors.
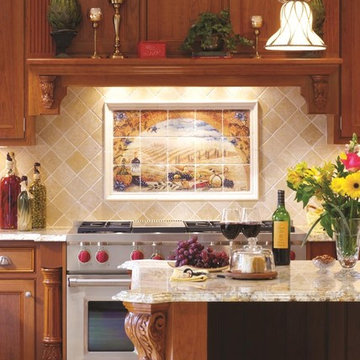
Features: Custom Wood Hood with Enkeboll Corbels # CBL-AO0; Dentil Moulding; Wine Rack; Custom Island with Enkeboll Corbels # CBL-AMI; Beadboard; Cherry Wood Appliance Panels; Fluted Pilasters
Cabinets: Honey Brook Custom Cabinets in Cherry Wood with Nutmeg Finish; New Canaan Beaded Flush Inset Door Style
Countertops: 3cm Roman Gold Granite with Waterfall Edge
Photographs by Apertures, Inc.
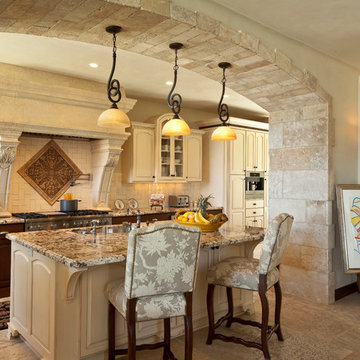
Salvaged reclaimed limestone from ancient roads, basements, and old architectural structures all around the Mediterranean Sea. Please call Neolithic Design for more information about the products at (949) 241-5458 or visit us at NeolithicDesign.com

Pam Singleton/Image Photography
Geräumige, Geschlossene Mediterrane Küche in L-Form mit profilierten Schrankfronten, dunklen Holzschränken, Granit-Arbeitsplatte, Elektrogeräten mit Frontblende, Travertin, Unterbauwaschbecken, Küchenrückwand in Beige, Kücheninsel, Kalk-Rückwand, beigem Boden und beiger Arbeitsplatte in Phoenix
Geräumige, Geschlossene Mediterrane Küche in L-Form mit profilierten Schrankfronten, dunklen Holzschränken, Granit-Arbeitsplatte, Elektrogeräten mit Frontblende, Travertin, Unterbauwaschbecken, Küchenrückwand in Beige, Kücheninsel, Kalk-Rückwand, beigem Boden und beiger Arbeitsplatte in Phoenix

Updated kitchen features split face limestone backsplash, stone/plaster hood, arched doorways, and exposed wood beams.
Offene, Zweizeilige, Große Mediterrane Küche mit Unterbauwaschbecken, Schrankfronten mit vertiefter Füllung, dunklen Holzschränken, Mineralwerkstoff-Arbeitsplatte, Küchenrückwand in Beige, Kalk-Rückwand, Elektrogeräten mit Frontblende, Kalkstein, Kücheninsel, beigem Boden, beiger Arbeitsplatte und freigelegten Dachbalken in Los Angeles
Offene, Zweizeilige, Große Mediterrane Küche mit Unterbauwaschbecken, Schrankfronten mit vertiefter Füllung, dunklen Holzschränken, Mineralwerkstoff-Arbeitsplatte, Küchenrückwand in Beige, Kalk-Rückwand, Elektrogeräten mit Frontblende, Kalkstein, Kücheninsel, beigem Boden, beiger Arbeitsplatte und freigelegten Dachbalken in Los Angeles

Expansive Kitchen featuring massive center island
Geräumige Mediterrane Wohnküche mit Landhausspüle, weißen Schränken, Granit-Arbeitsplatte, Kalk-Rückwand, Elektrogeräten mit Frontblende, Marmorboden, Kücheninsel, Küchenrückwand in Beige, beigem Boden und Glasfronten in Miami
Geräumige Mediterrane Wohnküche mit Landhausspüle, weißen Schränken, Granit-Arbeitsplatte, Kalk-Rückwand, Elektrogeräten mit Frontblende, Marmorboden, Kücheninsel, Küchenrückwand in Beige, beigem Boden und Glasfronten in Miami

Geschlossene, Mittelgroße Mediterrane Küche in U-Form mit Küchengeräten aus Edelstahl, flächenbündigen Schrankfronten, hellen Holzschränken, Küchenrückwand in Beige, Granit-Arbeitsplatte, Kalk-Rückwand, Kalkstein und zwei Kücheninseln in San Diego
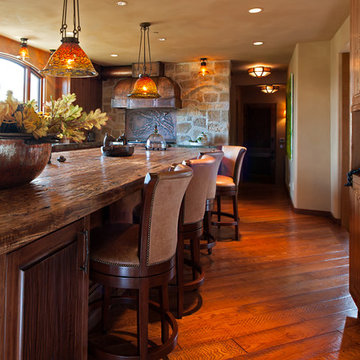
Custom kitchen design for a Southwestern Style home with tortoise shell glass pendants, a rustic plank style wooden island counter top, a copper range hood and back splash, custom cabinetry, and beautiful wooden floors.

Mittelgroße Mediterrane Wohnküche in L-Form mit Glasfronten, beigen Schränken, Küchenrückwand in Beige, Elektrogeräten mit Frontblende, Kücheninsel, Landhausspüle, Quarzit-Arbeitsplatte, Kalkstein, Kalk-Rückwand und beigem Boden in Orange County
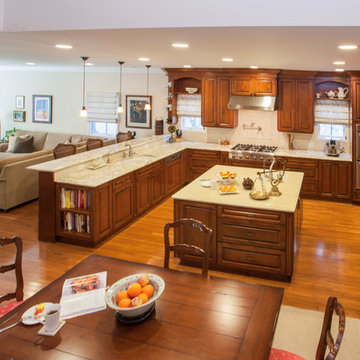
We were excited when the homeowners of this project approached us to help them with their whole house remodel as this is a historic preservation project. The historical society has approved this remodel. As part of that distinction we had to honor the original look of the home; keeping the façade updated but intact. For example the doors and windows are new but they were made as replicas to the originals. The homeowners were relocating from the Inland Empire to be closer to their daughter and grandchildren. One of their requests was additional living space. In order to achieve this we added a second story to the home while ensuring that it was in character with the original structure. The interior of the home is all new. It features all new plumbing, electrical and HVAC. Although the home is a Spanish Revival the homeowners style on the interior of the home is very traditional. The project features a home gym as it is important to the homeowners to stay healthy and fit. The kitchen / great room was designed so that the homewoners could spend time with their daughter and her children. The home features two master bedroom suites. One is upstairs and the other one is down stairs. The homeowners prefer to use the downstairs version as they are not forced to use the stairs. They have left the upstairs master suite as a guest suite.
Enjoy some of the before and after images of this project:
http://www.houzz.com/discussions/3549200/old-garage-office-turned-gym-in-los-angeles
http://www.houzz.com/discussions/3558821/la-face-lift-for-the-patio
http://www.houzz.com/discussions/3569717/la-kitchen-remodel
http://www.houzz.com/discussions/3579013/los-angeles-entry-hall
http://www.houzz.com/discussions/3592549/exterior-shots-of-a-whole-house-remodel-in-la
http://www.houzz.com/discussions/3607481/living-dining-rooms-become-a-library-and-formal-dining-room-in-la
http://www.houzz.com/discussions/3628842/bathroom-makeover-in-los-angeles-ca
http://www.houzz.com/discussions/3640770/sweet-dreams-la-bedroom-remodels
Exterior: Approved by the historical society as a Spanish Revival, the second story of this home was an addition. All of the windows and doors were replicated to match the original styling of the house. The roof is a combination of Gable and Hip and is made of red clay tile. The arched door and windows are typical of Spanish Revival. The home also features a Juliette Balcony and window.
Library / Living Room: The library offers Pocket Doors and custom bookcases.
Powder Room: This powder room has a black toilet and Herringbone travertine.
Kitchen: This kitchen was designed for someone who likes to cook! It features a Pot Filler, a peninsula and an island, a prep sink in the island, and cookbook storage on the end of the peninsula. The homeowners opted for a mix of stainless and paneled appliances. Although they have a formal dining room they wanted a casual breakfast area to enjoy informal meals with their grandchildren. The kitchen also utilizes a mix of recessed lighting and pendant lights. A wine refrigerator and outlets conveniently located on the island and around the backsplash are the modern updates that were important to the homeowners.
Master bath: The master bath enjoys both a soaking tub and a large shower with body sprayers and hand held. For privacy, the bidet was placed in a water closet next to the shower. There is plenty of counter space in this bathroom which even includes a makeup table.
Staircase: The staircase features a decorative niche
Upstairs master suite: The upstairs master suite features the Juliette balcony
Outside: Wanting to take advantage of southern California living the homeowners requested an outdoor kitchen complete with retractable awning. The fountain and lounging furniture keep it light.
Home gym: This gym comes completed with rubberized floor covering and dedicated bathroom. It also features its own HVAC system and wall mounted TV.
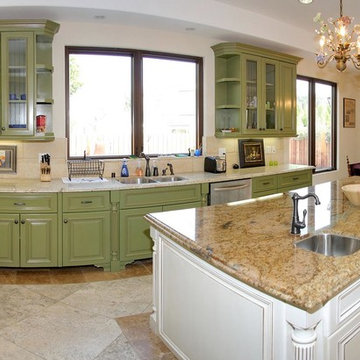
Große Mediterrane Wohnküche in L-Form mit Einbauwaschbecken, profilierten Schrankfronten, grünen Schränken, Kalkstein-Arbeitsplatte, Küchenrückwand in Beige, Kalk-Rückwand, Küchengeräten aus Edelstahl, Keramikboden, Kücheninsel, beigem Boden und beiger Arbeitsplatte in Los Angeles
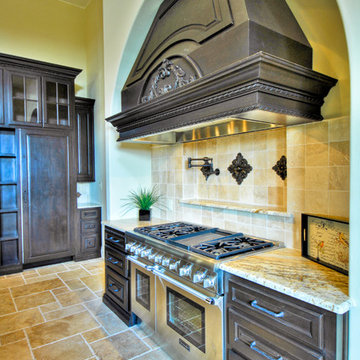
Photo Courtesy: Siggi Ragnar.
Geräumige Mediterrane Wohnküche in U-Form mit Doppelwaschbecken, profilierten Schrankfronten, dunklen Holzschränken, Granit-Arbeitsplatte, Küchenrückwand in Beige, Kalk-Rückwand, Elektrogeräten mit Frontblende, Travertin und zwei Kücheninseln in Austin
Geräumige Mediterrane Wohnküche in U-Form mit Doppelwaschbecken, profilierten Schrankfronten, dunklen Holzschränken, Granit-Arbeitsplatte, Küchenrückwand in Beige, Kalk-Rückwand, Elektrogeräten mit Frontblende, Travertin und zwei Kücheninseln in Austin
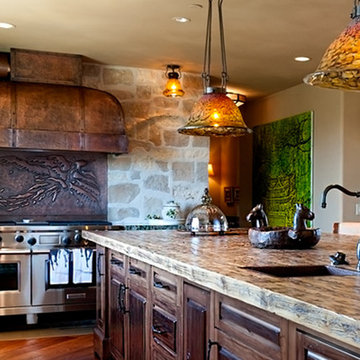
Custom kitchen design with tortoise shell glass pendants, rustic plank style wooden island counter top, copper range hood and back splash, custom cabinetry, and beautiful wooden floors.
Mediterrane Küchen mit Kalk-Rückwand Ideen und Design
1