Mediterrane Küchen mit Keramikboden Ideen und Design
Suche verfeinern:
Budget
Sortieren nach:Heute beliebt
1 – 20 von 1.944 Fotos
1 von 3

custom faux finished and iron mesh panels for both subzero refridgerators
Große Mediterrane Wohnküche in L-Form mit Landhausspüle, Schrankfronten mit vertiefter Füllung, hellbraunen Holzschränken, Arbeitsplatte aus Holz, Küchenrückwand in Beige, Rückwand aus Mosaikfliesen, Küchengeräten aus Edelstahl, Keramikboden, Kücheninsel und beigem Boden in San Diego
Große Mediterrane Wohnküche in L-Form mit Landhausspüle, Schrankfronten mit vertiefter Füllung, hellbraunen Holzschränken, Arbeitsplatte aus Holz, Küchenrückwand in Beige, Rückwand aus Mosaikfliesen, Küchengeräten aus Edelstahl, Keramikboden, Kücheninsel und beigem Boden in San Diego

Beautiful Spanish Farmhouse kitchen remodel by designer Larissa Hicks.
Offene, Große Mediterrane Küche in U-Form mit Landhausspüle, beigen Schränken, Granit-Arbeitsplatte, Küchenrückwand in Weiß, Rückwand aus Keramikfliesen, Küchengeräten aus Edelstahl, Keramikboden, Kücheninsel, beigem Boden, grauer Arbeitsplatte und profilierten Schrankfronten in Tampa
Offene, Große Mediterrane Küche in U-Form mit Landhausspüle, beigen Schränken, Granit-Arbeitsplatte, Küchenrückwand in Weiß, Rückwand aus Keramikfliesen, Küchengeräten aus Edelstahl, Keramikboden, Kücheninsel, beigem Boden, grauer Arbeitsplatte und profilierten Schrankfronten in Tampa

Proyecto realizado por Meritxell Ribé - The Room Studio
Construcción: The Room Work
Fotografías: Mauricio Fuertes
Offene, Mittelgroße Mediterrane Küche in L-Form mit Einbauwaschbecken, profilierten Schrankfronten, beigen Schränken, Kalkstein-Arbeitsplatte, Keramikboden, Kücheninsel, buntem Boden und grauer Arbeitsplatte in Barcelona
Offene, Mittelgroße Mediterrane Küche in L-Form mit Einbauwaschbecken, profilierten Schrankfronten, beigen Schränken, Kalkstein-Arbeitsplatte, Keramikboden, Kücheninsel, buntem Boden und grauer Arbeitsplatte in Barcelona

Kitchen with Corona Door Style in Gray Paint with White Glaze from Designer Series
Offene, Große Mediterrane Küchenbar in L-Form mit grauen Schränken, Arbeitsplatte aus Holz, Küchenrückwand in Grau, Küchengeräten aus Edelstahl, zwei Kücheninseln, beigem Boden, Landhausspüle, Schrankfronten mit vertiefter Füllung, Rückwand aus Keramikfliesen und Keramikboden in Phoenix
Offene, Große Mediterrane Küchenbar in L-Form mit grauen Schränken, Arbeitsplatte aus Holz, Küchenrückwand in Grau, Küchengeräten aus Edelstahl, zwei Kücheninseln, beigem Boden, Landhausspüle, Schrankfronten mit vertiefter Füllung, Rückwand aus Keramikfliesen und Keramikboden in Phoenix

Rick Pharaoh
Offene, Große Mediterrane Küche mit Landhausspüle, profilierten Schrankfronten, hellen Holzschränken, Arbeitsplatte aus Holz, Küchenrückwand in Weiß, Rückwand aus Zementfliesen, Küchengeräten aus Edelstahl, Keramikboden und Kücheninsel in Sonstige
Offene, Große Mediterrane Küche mit Landhausspüle, profilierten Schrankfronten, hellen Holzschränken, Arbeitsplatte aus Holz, Küchenrückwand in Weiß, Rückwand aus Zementfliesen, Küchengeräten aus Edelstahl, Keramikboden und Kücheninsel in Sonstige

Кухня в средиземноморском стиле
Mittelgroße Mediterrane Küche ohne Insel in L-Form mit Unterbauwaschbecken, Schrankfronten mit vertiefter Füllung, weißen Schränken, Mineralwerkstoff-Arbeitsplatte, bunter Rückwand, Rückwand aus Keramikfliesen, schwarzen Elektrogeräten, Keramikboden, beigem Boden, grauer Arbeitsplatte und Kassettendecke in Sonstige
Mittelgroße Mediterrane Küche ohne Insel in L-Form mit Unterbauwaschbecken, Schrankfronten mit vertiefter Füllung, weißen Schränken, Mineralwerkstoff-Arbeitsplatte, bunter Rückwand, Rückwand aus Keramikfliesen, schwarzen Elektrogeräten, Keramikboden, beigem Boden, grauer Arbeitsplatte und Kassettendecke in Sonstige

This home had a kitchen that wasn’t meeting the family’s needs, nor did it fit with the coastal Mediterranean theme throughout the rest of the house. The goals for this remodel were to create more storage space and add natural light. The biggest item on the wish list was a larger kitchen island that could fit a family of four. They also wished for the backyard to transform from an unsightly mess that the clients rarely used to a beautiful oasis with function and style.
One design challenge was incorporating the client’s desire for a white kitchen with the warm tones of the travertine flooring. The rich walnut tone in the island cabinetry helped to tie in the tile flooring. This added contrast, warmth, and cohesiveness to the overall design and complemented the transitional coastal theme in the adjacent spaces. Rooms alight with sunshine, sheathed in soft, watery hues are indicative of coastal decorating. A few essential style elements will conjure the coastal look with its casual beach attitude and renewing seaside energy, even if the shoreline is only in your mind's eye.
By adding two new windows, all-white cabinets, and light quartzite countertops, the kitchen is now open and bright. Brass accents on the hood, cabinet hardware and pendant lighting added warmth to the design. Blue accent rugs and chairs complete the vision, complementing the subtle grey ceramic backsplash and coastal blues in the living and dining rooms. Finally, the added sliding doors lead to the best part of the home: the dreamy outdoor oasis!
Every day is a vacation in this Mediterranean-style backyard paradise. The outdoor living space emphasizes the natural beauty of the surrounding area while offering all of the advantages and comfort of indoor amenities.
The swimming pool received a significant makeover that turned this backyard space into one that the whole family will enjoy. JRP changed out the stones and tiles, bringing a new life to it. The overall look of the backyard went from hazardous to harmonious. After finishing the pool, a custom gazebo was built for the perfect spot to relax day or night.
It’s an entertainer’s dream to have a gorgeous pool and an outdoor kitchen. This kitchen includes stainless-steel appliances, a custom beverage fridge, and a wood-burning fireplace. Whether you want to entertain or relax with a good book, this coastal Mediterranean-style outdoor living remodel has you covered.
Photographer: Andrew - OpenHouse VC

To bring the outside nature in, I introduce the eco friendly and traditional Tadelakt plaster top counter and backsplash giving a warmth and smooth feeling to the touch that match to the antient rural mediterranean surounding habitat.
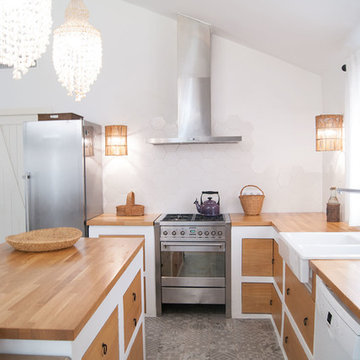
Offene Mediterrane Küche in L-Form mit Doppelwaschbecken, Arbeitsplatte aus Holz, Rückwand aus Keramikfliesen, Keramikboden, Kücheninsel und grauem Boden in Sonstige

Roehner + Ryan
Geschlossene, Zweizeilige, Große Mediterrane Küche mit Unterbauwaschbecken, profilierten Schrankfronten, braunen Schränken, Granit-Arbeitsplatte, Küchenrückwand in Braun, Rückwand aus Backstein, Küchengeräten aus Edelstahl, Keramikboden, Kücheninsel, braunem Boden, brauner Arbeitsplatte und Tapete in Phoenix
Geschlossene, Zweizeilige, Große Mediterrane Küche mit Unterbauwaschbecken, profilierten Schrankfronten, braunen Schränken, Granit-Arbeitsplatte, Küchenrückwand in Braun, Rückwand aus Backstein, Küchengeräten aus Edelstahl, Keramikboden, Kücheninsel, braunem Boden, brauner Arbeitsplatte und Tapete in Phoenix
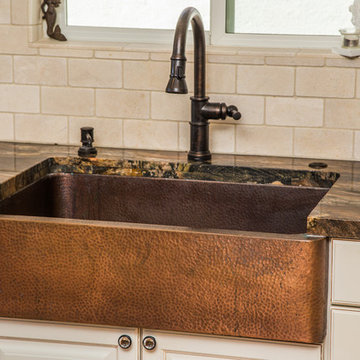
This 1950’s original beach home needed a complete renovation. The home was taken down to the foundation and totally rebuilt, complete with additions out the front and back, as well as a total interior floor plan overhaul. The style combines elements of Spanish, rustic, and transitional. This warm and inviting space is perfect for entertaining with the large gourmet kitchen, open dining and family room, and outdoor living space that is connected to the main house by bi-folding glass doors. The mix of soft cream colors and rustic black lighting give interest and personality to the space. The worn Spanish tile throughout on the floor ties the space together.
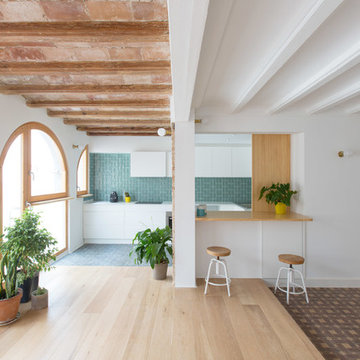
Nit Victorio
Kleine Mediterrane Wohnküche in U-Form mit flächenbündigen Schrankfronten, weißen Schränken, Küchenrückwand in Blau, Halbinsel, Rückwand aus Keramikfliesen und Keramikboden in Barcelona
Kleine Mediterrane Wohnküche in U-Form mit flächenbündigen Schrankfronten, weißen Schränken, Küchenrückwand in Blau, Halbinsel, Rückwand aus Keramikfliesen und Keramikboden in Barcelona
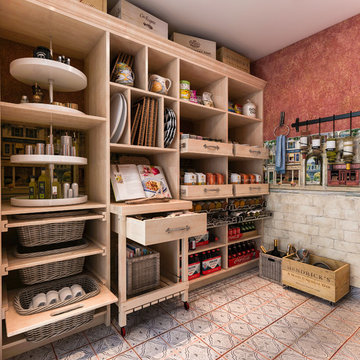
Food storage has never been more attractive. This maple wood pantry features
pull out baskets, turntable spice storage and wine racks. An organized storage solution for pantry items, this custom built pantry provides easy access for often used kitchen and food items.
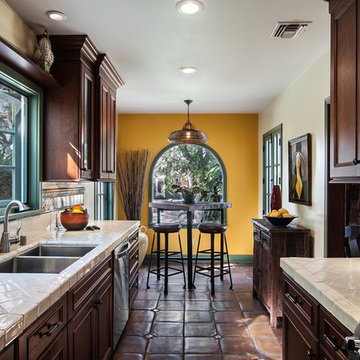
Geschlossene, Zweizeilige, Mittelgroße Mediterrane Küche mit Doppelwaschbecken, Schrankfronten mit vertiefter Füllung, dunklen Holzschränken, Küchenrückwand in Grün, Rückwand aus Keramikfliesen, Küchengeräten aus Edelstahl und Keramikboden in Los Angeles

Geschlossene, Große Mediterrane Küchenbar in L-Form mit Glasfronten, Einbauwaschbecken, dunklen Holzschränken, Granit-Arbeitsplatte, Küchenrückwand in Beige, Rückwand aus Keramikfliesen, Küchengeräten aus Edelstahl, Keramikboden, Kücheninsel und beigem Boden in Austin
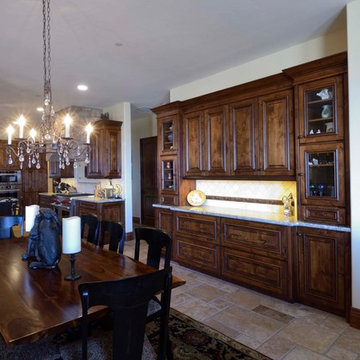
China Display cabinet. Large open kitchen design with sink and dishwasher in the island. both counter top height (36") siting area as well as an elevated (42"h) seating area. Image by UDCC
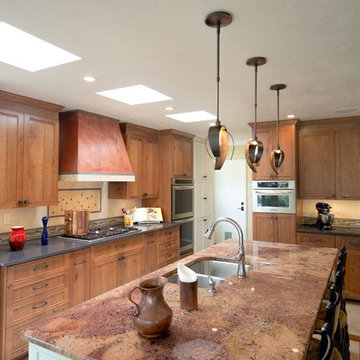
Große Mediterrane Wohnküche in U-Form mit Schrankfronten im Shaker-Stil, hellbraunen Holzschränken, Kücheninsel, Doppelwaschbecken, Küchenrückwand in Beige, Rückwand aus Keramikfliesen, Küchengeräten aus Edelstahl und Keramikboden in Orange County
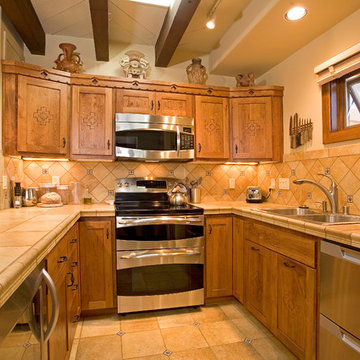
Kleine Mediterrane Wohnküche ohne Insel in U-Form mit Unterbauwaschbecken, flächenbündigen Schrankfronten, hellen Holzschränken, Arbeitsplatte aus Fliesen, Küchenrückwand in Beige, Rückwand aus Keramikfliesen, Küchengeräten aus Edelstahl und Keramikboden in Albuquerque
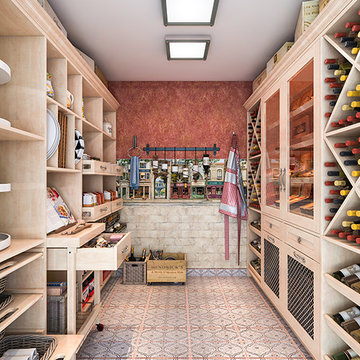
Bistro inspired wallcoverings adorn this walk-in pantry by Closet Factory. Napa style wine storage and cigar humidor on one wall and food storage on the other. Space is left for the cllient's butcher block cart and wine crates are stored on top shelf making use of all the wall storage.
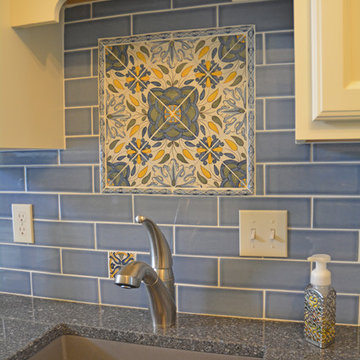
Pairing cream colored Medallion Silverline kitchen cabinets with a vibrant blue and gold color scheme, this kitchen design in Haslett achieves the ideal French country style. Cambria quartz countertops and Jeffrey Alexander hardware beautifully accent the cabinetry. A custom hutch in matching cabinet finish offers extra storage and glass front cabinets for displaying dishes and glassware. A Blanco undermount sink fits in perfectly with this design, along with the Eclipse single lever faucet. The tile selection really sets the tone for this kitchen design, with Jeffrey Court blue and gold backsplash tile giving the kitchen a splash of color. The hexagonal shaped floor tile from Artistic Tile Saigon collection is a practical and stylish addition.
Mediterrane Küchen mit Keramikboden Ideen und Design
1