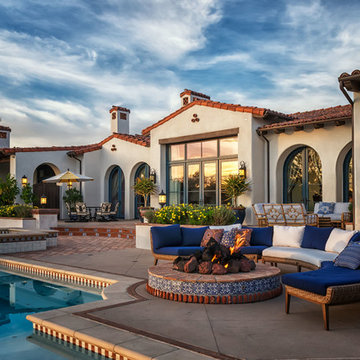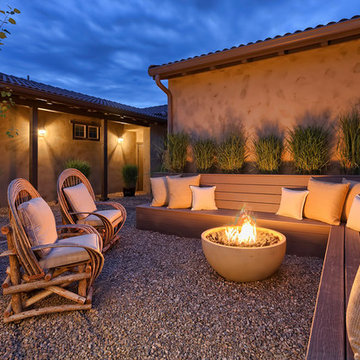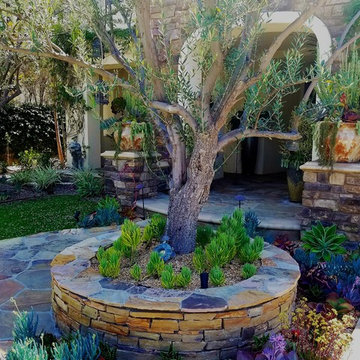Suche verfeinern:
Budget
Sortieren nach:Heute beliebt
141 – 160 von 126.324 Fotos
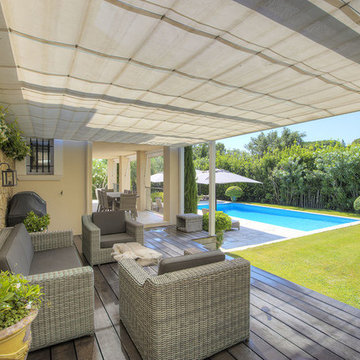
Benjamin David-Testanière
Mediterraner Patio mit Dielen und Markisen in Marseille
Mediterraner Patio mit Dielen und Markisen in Marseille
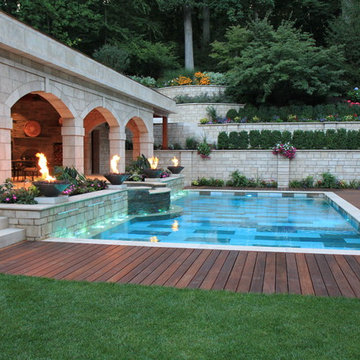
Mediterraner Pool hinter dem Haus in rechteckiger Form mit Dielen in New York
Finden Sie den richtigen Experten für Ihr Projekt
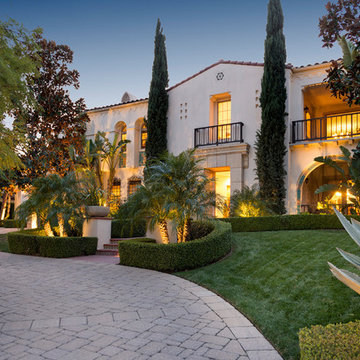
Photographer: Riley Jamison
Realtor: Tim Freund,
website: tim@1000oaksrealestate.com
Master Builder: Ken Palmer
Front Yard Description:
This beautiful formal Mediterranean Estate is presently up for sale (please refer to info above).
The entry features a circular driveway of interlocking pavers that leads to the 5 car garages. A formal Terra-cotta tile entry with traditional Mexican tile step faces guides you to the front door through mirrored columns adorned with planted pottery. The planting in the front yard is formal Mediterranean with boxwood, roses, cypress, blue agave, bird of paridise, palms and magnolias. The landscape lighting really brings the space to live at night!

The landscape of this home honors the formality of Spanish Colonial / Santa Barbara Style early homes in the Arcadia neighborhood of Phoenix. By re-grading the lot and allowing for terraced opportunities, we featured a variety of hardscape stone, brick, and decorative tiles that reinforce the eclectic Spanish Colonial feel. Cantera and La Negra volcanic stone, brick, natural field stone, and handcrafted Spanish decorative tiles are used to establish interest throughout the property.
A front courtyard patio includes a hand painted tile fountain and sitting area near the outdoor fire place. This patio features formal Boxwood hedges, Hibiscus, and a rose garden set in pea gravel.
The living room of the home opens to an outdoor living area which is raised three feet above the pool. This allowed for opportunity to feature handcrafted Spanish tiles and raised planters. The side courtyard, with stepping stones and Dichondra grass, surrounds a focal Crape Myrtle tree.
One focal point of the back patio is a 24-foot hand-hammered wrought iron trellis, anchored with a stone wall water feature. We added a pizza oven and barbecue, bistro lights, and hanging flower baskets to complete the intimate outdoor dining space.
Project Details:
Landscape Architect: Greey|Pickett
Architect: Higgins Architects
Landscape Contractor: Premier Environments
Photography: Scott Sandler
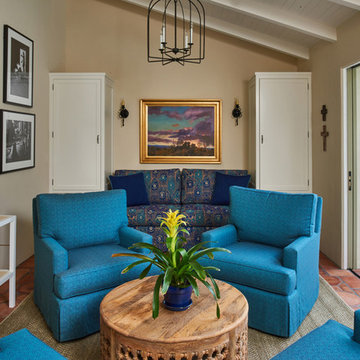
Poolhouse
Großer Mediterraner Pool hinter dem Haus in rechteckiger Form mit Betonboden in Los Angeles
Großer Mediterraner Pool hinter dem Haus in rechteckiger Form mit Betonboden in Los Angeles
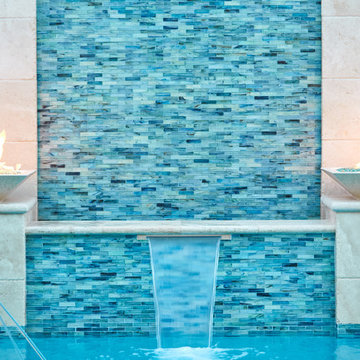
Mittelgroßer Mediterraner Schwimmteich hinter dem Haus in rechteckiger Form mit Wasserspiel und Dielen in Los Angeles
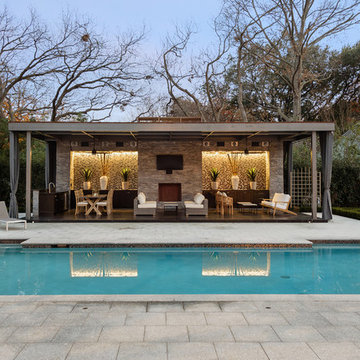
Stephen Reed Photography
Mittelgroßes Mediterranes Poolhaus hinter dem Haus in Dallas
Mittelgroßes Mediterranes Poolhaus hinter dem Haus in Dallas
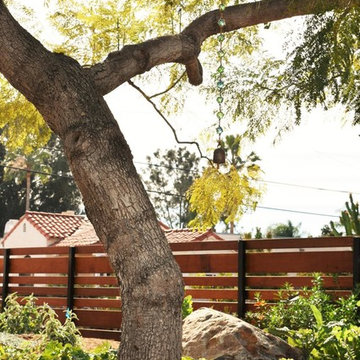
Jacaranda
Kleiner Mediterraner Gartenweg neben dem Haus mit direkter Sonneneinstrahlung und Betonboden in San Diego
Kleiner Mediterraner Gartenweg neben dem Haus mit direkter Sonneneinstrahlung und Betonboden in San Diego
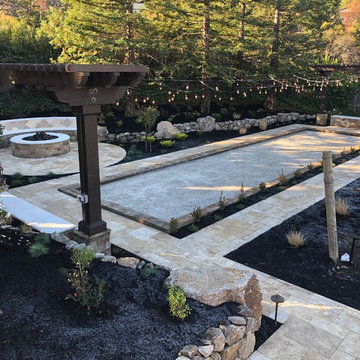
Geräumiger Mediterraner Garten im Frühling, hinter dem Haus mit Feuerstelle, direkter Sonneneinstrahlung und Natursteinplatten in San Francisco
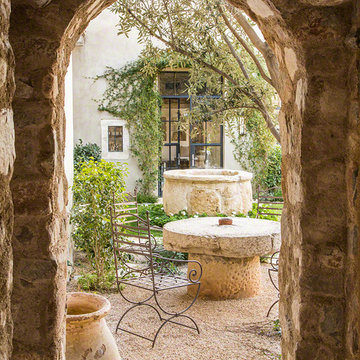
Lisa Romerein (photography)
Oz Architects (Architecture) Don Ziebell Principal, Zahir Poonawala Project Architect
Oz Interiors (Interior Design) Inga Rehmann, Principal Laura Huttenhauer, Senior Designer
Oz Architects (Hardscape Design)
Desert Star Construction (Construction)
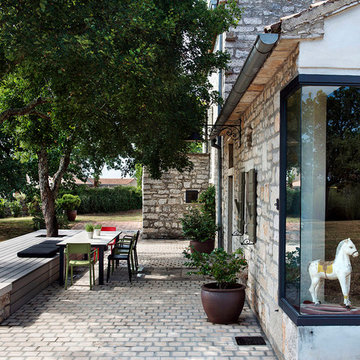
Ferienhaus im Herzen Istriens (www.mamu.hr).
Die Terrasse wurde um eine Sitz- und Liegefläche, bzw. Bank erweitert. Gebaut wurde das Sitzelement mit den pflegeleichten und wetterbeständigen WPC Terrassendielen von MYDECK.
Die bildschönen Terrassendielen von MYDECK verfügen über eine langjährige Gewährleistung. Für den nachhaltigen Terrassenbelag kommt kein Tropenholz zum Einsatz.
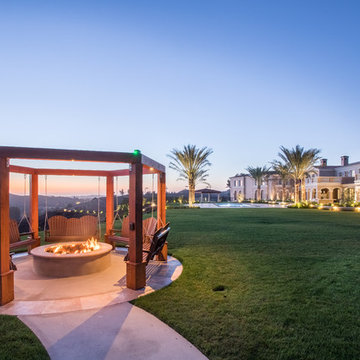
Nick Gingold
Mediterraner Patio hinter dem Haus mit Feuerstelle und Betonplatten in Orange County
Mediterraner Patio hinter dem Haus mit Feuerstelle und Betonplatten in Orange County
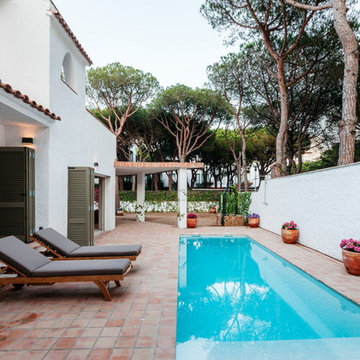
Aitor Estévez
Kleiner Mediterraner Pool neben dem Haus in rechteckiger Form in Sonstige
Kleiner Mediterraner Pool neben dem Haus in rechteckiger Form in Sonstige
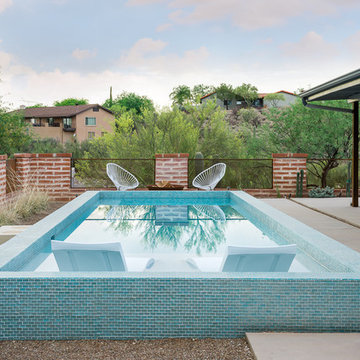
Matt Vacca
Kleiner Mediterraner Pool hinter dem Haus in rechteckiger Form mit Betonplatten in Phoenix
Kleiner Mediterraner Pool hinter dem Haus in rechteckiger Form mit Betonplatten in Phoenix
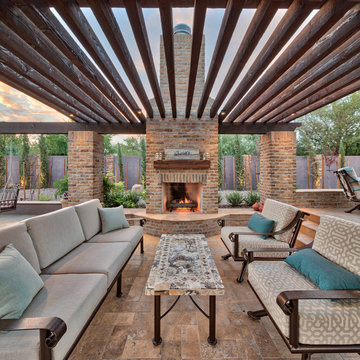
The pergola covered living space offers seating for 10 but the capped pony wall and fireplace hearth can accommodate many more guests during a large gathering.
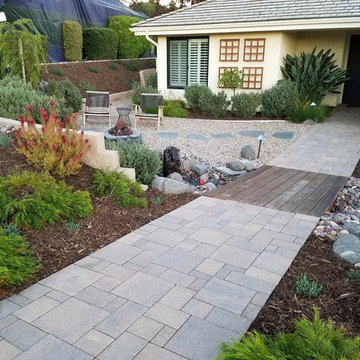
A new paver entry with red wood "bridge" to go over the dry river bed that captures rain water. Differing sizes of cobble provide interest for the different areas of the landscape. A low stucco wall divides the front yard into a public and private space. The private space includes a fire pit, seating area, and flagstone path.
Mediterrane Outdoor-Gestaltung Ideen und Design
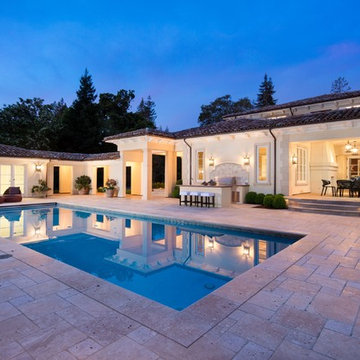
An outdoor bar and barbeque serve a covered outdoor dining room and patio. A breeezeway connects the guest house to the home and provides access to the back yard pool. Photographed by Marcell Puzsar.
8






