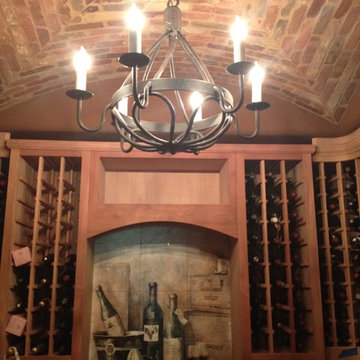Exklusive Mediterrane Weinkeller Ideen und Design
Suche verfeinern:
Budget
Sortieren nach:Heute beliebt
1 – 20 von 185 Fotos
1 von 3
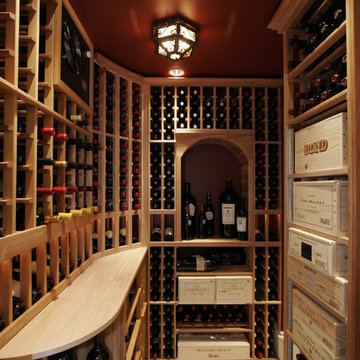
Expansive wine cellar with humidity and climate control.
Geräumiger Mediterraner Weinkeller mit Travertin und Kammern in San Francisco
Geräumiger Mediterraner Weinkeller mit Travertin und Kammern in San Francisco
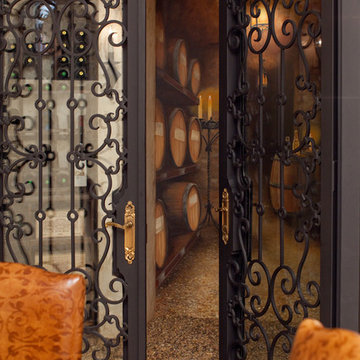
Beautiful Wine Cellar with dimensional hand painted art Mural and pea gravel floor (incase you may accidentally drop one of those priceless, centuries old, bottles of french wine). Custom Wrought iron / glass double doors.
Miller + Miller Architectural Photography
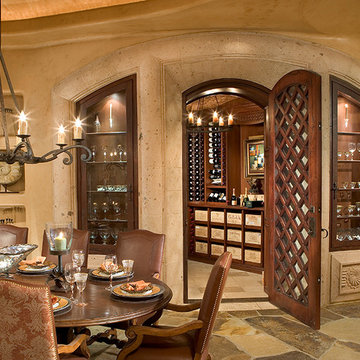
Southwestern style wine cellar with limestone floor.
Architect: Urban Design Associates
Interior Designer: Bess Jones
Builder: Manship Builders
Großer Mediterraner Weinkeller mit Kalkstein, waagerechter Lagerung und buntem Boden in Phoenix
Großer Mediterraner Weinkeller mit Kalkstein, waagerechter Lagerung und buntem Boden in Phoenix
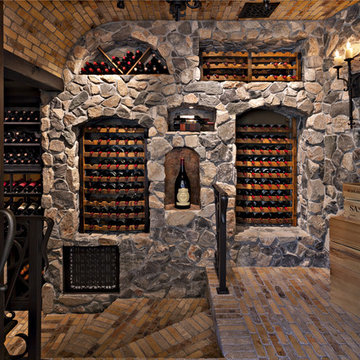
Pam Singleton | Image Photography
Großer Mediterraner Weinkeller mit Backsteinboden, Kammern und buntem Boden in Phoenix
Großer Mediterraner Weinkeller mit Backsteinboden, Kammern und buntem Boden in Phoenix
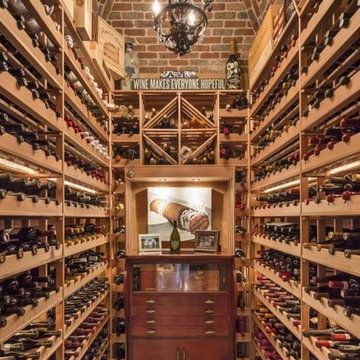
Vaulted brick ceiling wine cellar with built-in shelves for wine storage. Every wine lover's dream cellar!
Großer Mediterraner Weinkeller mit Travertin und Kammern in Phoenix
Großer Mediterraner Weinkeller mit Travertin und Kammern in Phoenix
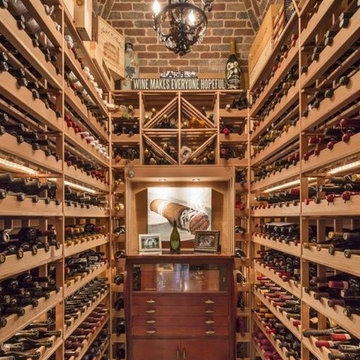
We definitely approve of this wine cellar's custom bricks & masonry, the vaulted ceilings, custom built-in wine storage and beer & wine fridges.
Großer Mediterraner Weinkeller mit Keramikboden in Phoenix
Großer Mediterraner Weinkeller mit Keramikboden in Phoenix
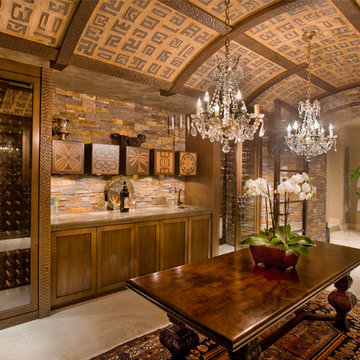
Wine Cellar - Remodel
Photo by Robert Hansen
Geräumiger Mediterraner Weinkeller mit Kalkstein, waagerechter Lagerung und beigem Boden in Orange County
Geräumiger Mediterraner Weinkeller mit Kalkstein, waagerechter Lagerung und beigem Boden in Orange County
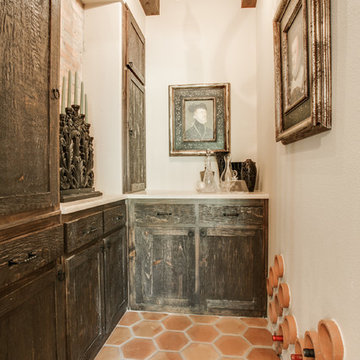
Shoot2Sell
Bella Vista Company
This home won the NARI Greater Dallas CotY Award for Entire House $750,001 to $1,000,000 in 2015.
Großer Mediterraner Weinkeller mit Terrakottaboden und orangem Boden in Dallas
Großer Mediterraner Weinkeller mit Terrakottaboden und orangem Boden in Dallas
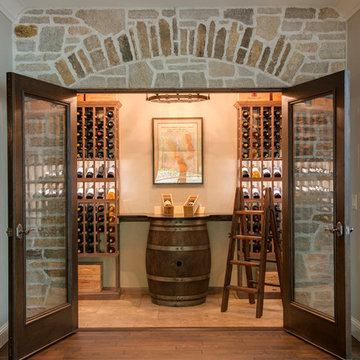
Builder: Nor-Son
Architect: Eskuche Design
Interior Design: Vivid Interior
Photography: Spacecrafting
Mittelgroßer Mediterraner Weinkeller mit Kalkstein und Kammern in Minneapolis
Mittelgroßer Mediterraner Weinkeller mit Kalkstein und Kammern in Minneapolis
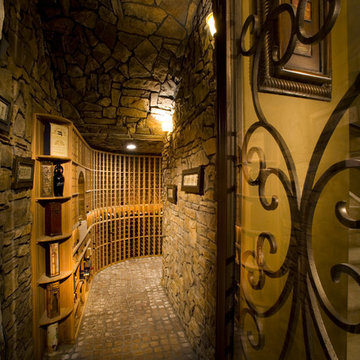
Geräumiger Mediterraner Weinkeller mit Kammern, Backsteinboden und beigem Boden in Las Vegas
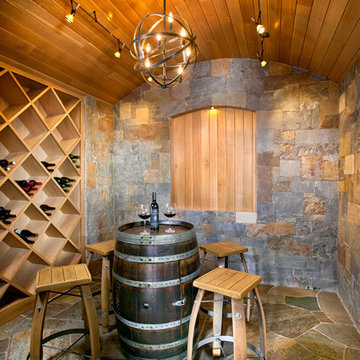
Level One: Our goal was to create harmony of colors and finishes inside and outside the home. The home is contemporary; yet particular finishes and fixtures hint at tradition, especially in the wine cave.
The earthy flagstone floor flows into the room from the entry foyer. Walls clad in mountain ash stone add warmth. So does the barrel ceiling in quarter sawn and rift American white oak with natural stain. Its yellow-brown tones bring out the variances of ochers and browns in the stone.
To maintain a contemporary feeling, tongue & grove ceiling planks are narrow width and closely set. The minimal wine rack has a diamond pattern that repeats the floor pattern. The wine barrel table and stools are made from recycled oak wine barrels. Their circular shapes repeat the room’s ceiling. Metal hardware on barrel table and stools echo the lighting above, and both fuse industrial and traditional styling, much like the overall room design does.
Photograph © Darren Edwards, San Diego
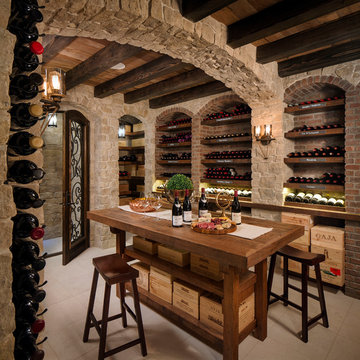
Chipper Hatter
Mittelgroßer Mediterraner Weinkeller mit Kammern und Porzellan-Bodenfliesen in San Diego
Mittelgroßer Mediterraner Weinkeller mit Kammern und Porzellan-Bodenfliesen in San Diego

The genesis of design for this desert retreat was the informal dining area in which the clients, along with family and friends, would gather.
Located in north Scottsdale’s prestigious Silverleaf, this ranch hacienda offers 6,500 square feet of gracious hospitality for family and friends. Focused around the informal dining area, the home’s living spaces, both indoor and outdoor, offer warmth of materials and proximity for expansion of the casual dining space that the owners envisioned for hosting gatherings to include their two grown children, parents, and many friends.
The kitchen, adjacent to the informal dining, serves as the functioning heart of the home and is open to the great room, informal dining room, and office, and is mere steps away from the outdoor patio lounge and poolside guest casita. Additionally, the main house master suite enjoys spectacular vistas of the adjacent McDowell mountains and distant Phoenix city lights.
The clients, who desired ample guest quarters for their visiting adult children, decided on a detached guest casita featuring two bedroom suites, a living area, and a small kitchen. The guest casita’s spectacular bedroom mountain views are surpassed only by the living area views of distant mountains seen beyond the spectacular pool and outdoor living spaces.
Project Details | Desert Retreat, Silverleaf – Scottsdale, AZ
Architect: C.P. Drewett, AIA, NCARB; Drewett Works, Scottsdale, AZ
Builder: Sonora West Development, Scottsdale, AZ
Photographer: Dino Tonn
Featured in Phoenix Home and Garden, May 2015, “Sporting Style: Golf Enthusiast Christie Austin Earns Top Scores on the Home Front”
See more of this project here: http://drewettworks.com/desert-retreat-at-silverleaf/
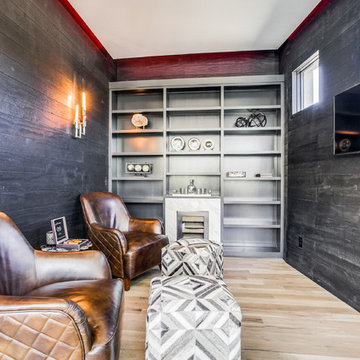
An extraordinary man cave! A cigar lounge with a built-in marble exterior humidor. This is the ultimate man cave the cigar lover. A cool hangout with shou sugi ban walls and Hudson Valley Lighting sconces. A wall-mounted television and box windows to let in the natural light.
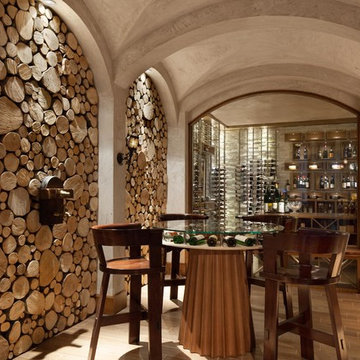
Photo Credit - Lori Hamilton
Geräumiger Mediterraner Weinkeller mit Kammern und hellem Holzboden in Tampa
Geräumiger Mediterraner Weinkeller mit Kammern und hellem Holzboden in Tampa
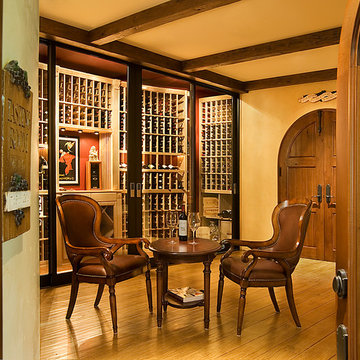
Mittelgroßer Mediterraner Weinkeller mit hellem Holzboden und Kammern in Los Angeles
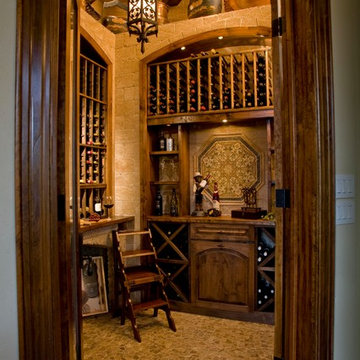
An unused small home office was transformed into haven in a suburban Texas home.
For this space, function came first and the aesthetics were layered in. If a project does not meet its intended purpose, it is not successful. Incorporating the couples love of Argentina, bottle count, display appeal, case storage, and the ability to maintain a 55-degree environment were all design considerations. Specialized craftsman were hired to help with cooling, insulation, placement of the condenser, etc. An expert carpenter contributed his expert skills and knack for creating storage solutions.
Strong beams were used to highlight the tiled ceiling and create an authentic grotto look. Pebble flooring adds to the Old World feel. Stone walls and herringbone ceiling lend an aged element. A medallion carefully selected from a little known source in Argentina is the centerpiece of the room; its pattern and color blends with the rest of the home’s decor and the inlaid glass tile adds shimmer. Double-paned iron and glass doors seal the room and create an entry of interest.
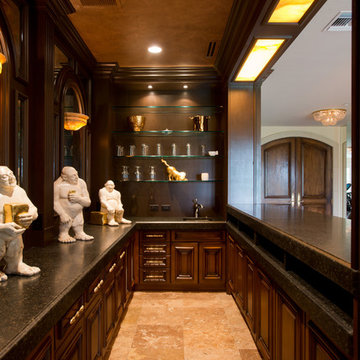
Randall Perry Photography
Großer Mediterraner Weinkeller mit Marmorboden und waagerechter Lagerung in New York
Großer Mediterraner Weinkeller mit Marmorboden und waagerechter Lagerung in New York
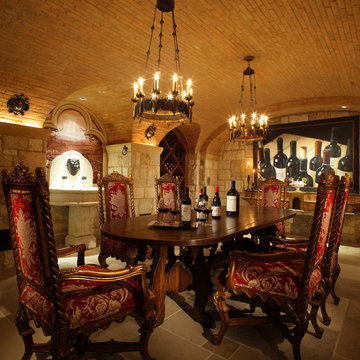
Großer Mediterraner Weinkeller mit Terrakottaboden und diagonaler Lagerung in Los Angeles
Exklusive Mediterrane Weinkeller Ideen und Design
1
