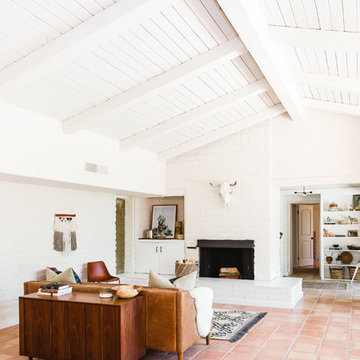Mediterrane Wohnideen

Every day is a vacation in this Thousand Oaks Mediterranean-style outdoor living paradise. This transitional space is anchored by a serene pool framed by flagstone and elegant landscaping. The outdoor living space emphasizes the natural beauty of the surrounding area while offering all the advantages and comfort of indoor amenities, including stainless-steel appliances, custom beverage fridge, and a wood-burning fireplace. The dark stain and raised panel detail of the cabinets pair perfectly with the El Dorado stone pulled throughout this design; and the airy combination of chandeliers and natural lighting produce a charming, relaxed environment.
Flooring:
Kitchen and Pool Areas: Concrete
Pool Surround: Flagstone
Deck: Fiberon deck material
Light Fixtures: Chandelier
Stone/Masonry: El Dorado
Photographer: Tom Clary
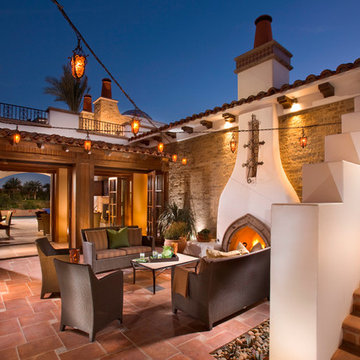
Gefliester, Unbedeckter Mediterraner Patio im Innenhof mit Kamin in Orange County
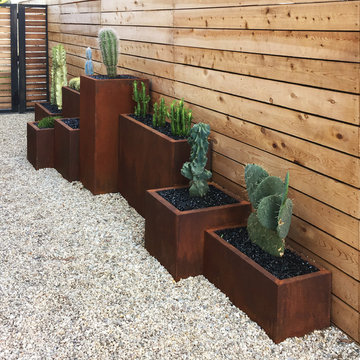
Large picture windows looked out onto the empty narrow side yard. Our solution was to create a dramatic 3D modular installation with CorTen Planters filled with low maintenance cacti.
Finden Sie den richtigen Experten für Ihr Projekt
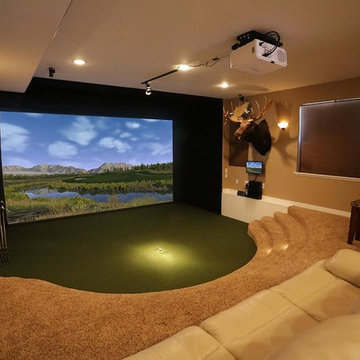
Großes, Abgetrenntes Mediterranes Heimkino mit beiger Wandfarbe, Teppichboden, Leinwand und beigem Boden in Phoenix

This one-acre property now features a trio of homes on three lots where previously there was only a single home on one lot. Surrounded by other single family homes in a neighborhood where vacant parcels are virtually unheard of, this project created the rare opportunity of constructing not one, but two new homes. The owners purchased the property as a retirement investment with the goal of relocating from the East Coast to live in one of the new homes and sell the other two.
The original home - designed by the distinguished architectural firm of Edwards & Plunkett in the 1930's - underwent a complete remodel both inside and out. While respecting the original architecture, this 2,089 sq. ft., two bedroom, two bath home features new interior and exterior finishes, reclaimed wood ceilings, custom light fixtures, stained glass windows, and a new three-car garage.
The two new homes on the lot reflect the style of the original home, only grander. Neighborhood design standards required Spanish Colonial details – classic red tile roofs and stucco exteriors. Both new three-bedroom homes with additional study were designed with aging in place in mind and equipped with elevator systems, fireplaces, balconies, and other custom amenities including open beam ceilings, hand-painted tiles, and dark hardwood floors.
Photographer: Santa Barbara Real Estate Photography
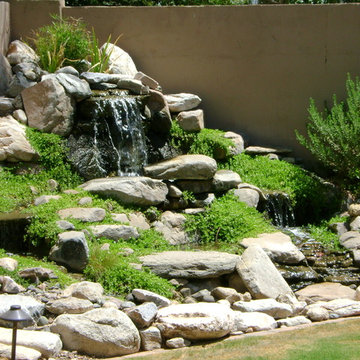
The new waterfall is now a place that the birds REALLY enjoy!
Kleiner Mediterraner Gartenteich hinter dem Haus mit direkter Sonneneinstrahlung in Phoenix
Kleiner Mediterraner Gartenteich hinter dem Haus mit direkter Sonneneinstrahlung in Phoenix

custom faux finished and iron mesh panels for both subzero refridgerators
Große Mediterrane Wohnküche in L-Form mit Landhausspüle, Schrankfronten mit vertiefter Füllung, hellbraunen Holzschränken, Arbeitsplatte aus Holz, Küchenrückwand in Beige, Rückwand aus Mosaikfliesen, Küchengeräten aus Edelstahl, Keramikboden, Kücheninsel und beigem Boden in San Diego
Große Mediterrane Wohnküche in L-Form mit Landhausspüle, Schrankfronten mit vertiefter Füllung, hellbraunen Holzschränken, Arbeitsplatte aus Holz, Küchenrückwand in Beige, Rückwand aus Mosaikfliesen, Küchengeräten aus Edelstahl, Keramikboden, Kücheninsel und beigem Boden in San Diego

Stephen Allen Photography
Mediterranes Haus mit schwarzem Dach in Orlando
Mediterranes Haus mit schwarzem Dach in Orlando
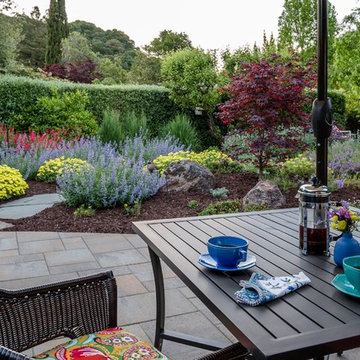
Photo: © Jude Parkinson-Morgan
Halbschattiger Mediterraner Garten hinter dem Haus mit Betonboden in San Francisco
Halbschattiger Mediterraner Garten hinter dem Haus mit Betonboden in San Francisco
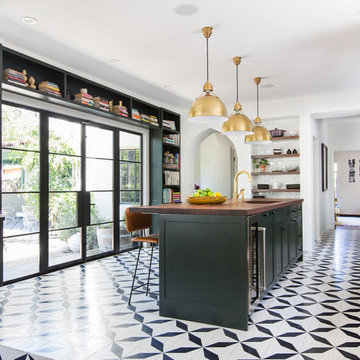
"xtra credit", our exclusive, bold black and white encaustic cement pattern, is show-stopping in this traditional kitchen! is stretches across the floor and proves the point that surfaces really can transform the world around us! shop here: https://www.cletile.com/products/moroccan-encaustic-cement-tile-xtra-credit
designed by nickey kehoe design studio, photographed by tessa neustadt

Zweistöckiges Mediterranes Haus mit Putzfassade, weißer Fassadenfarbe und Satteldach in Dallas
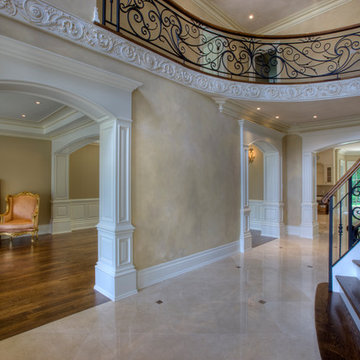
Mittelgroßes Mediterranes Foyer mit beiger Wandfarbe, Marmorboden und beigem Boden in Toronto

Geräumiges, Zweistöckiges Mediterranes Einfamilienhaus mit Putzfassade, weißer Fassadenfarbe, Satteldach und Ziegeldach in Houston
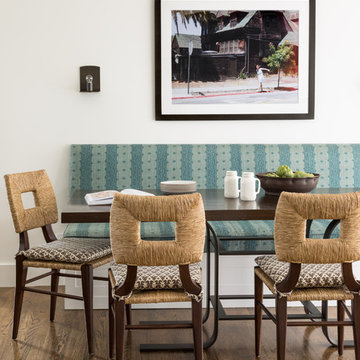
Photo- Lisa Romerein
Offenes Mediterranes Esszimmer mit weißer Wandfarbe, braunem Holzboden und braunem Boden in San Francisco
Offenes Mediterranes Esszimmer mit weißer Wandfarbe, braunem Holzboden und braunem Boden in San Francisco

Nestled in the hills of Monte Sereno, this family home is a large Spanish Style residence. Designed around a central axis, views to the native oaks and landscape are highlighted by a large entry door and 20’ wide by 10’ tall glass doors facing the rear patio. Inside, custom decorative trusses connect the living and kitchen spaces. Modern amenities in the large kitchen like the double island add a contemporary touch to an otherwise traditional home. The home opens up to the back of the property where an extensive covered patio is ideal for entertaining, cooking, and living.
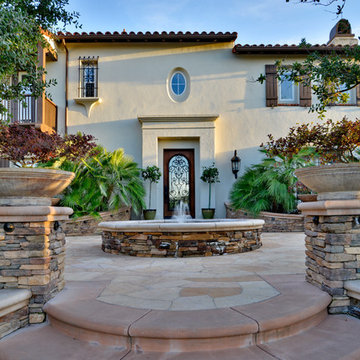
Großer, Unbedeckter Mediterraner Vorgarten mit Wasserspiel und Natursteinplatten in San Diego

We were excited when the homeowners of this project approached us to help them with their whole house remodel as this is a historic preservation project. The historical society has approved this remodel. As part of that distinction we had to honor the original look of the home; keeping the façade updated but intact. For example the doors and windows are new but they were made as replicas to the originals. The homeowners were relocating from the Inland Empire to be closer to their daughter and grandchildren. One of their requests was additional living space. In order to achieve this we added a second story to the home while ensuring that it was in character with the original structure. The interior of the home is all new. It features all new plumbing, electrical and HVAC. Although the home is a Spanish Revival the homeowners style on the interior of the home is very traditional. The project features a home gym as it is important to the homeowners to stay healthy and fit. The kitchen / great room was designed so that the homewoners could spend time with their daughter and her children. The home features two master bedroom suites. One is upstairs and the other one is down stairs. The homeowners prefer to use the downstairs version as they are not forced to use the stairs. They have left the upstairs master suite as a guest suite.
Enjoy some of the before and after images of this project:
http://www.houzz.com/discussions/3549200/old-garage-office-turned-gym-in-los-angeles
http://www.houzz.com/discussions/3558821/la-face-lift-for-the-patio
http://www.houzz.com/discussions/3569717/la-kitchen-remodel
http://www.houzz.com/discussions/3579013/los-angeles-entry-hall
http://www.houzz.com/discussions/3592549/exterior-shots-of-a-whole-house-remodel-in-la
http://www.houzz.com/discussions/3607481/living-dining-rooms-become-a-library-and-formal-dining-room-in-la
http://www.houzz.com/discussions/3628842/bathroom-makeover-in-los-angeles-ca
http://www.houzz.com/discussions/3640770/sweet-dreams-la-bedroom-remodels
Exterior: Approved by the historical society as a Spanish Revival, the second story of this home was an addition. All of the windows and doors were replicated to match the original styling of the house. The roof is a combination of Gable and Hip and is made of red clay tile. The arched door and windows are typical of Spanish Revival. The home also features a Juliette Balcony and window.
Library / Living Room: The library offers Pocket Doors and custom bookcases.
Powder Room: This powder room has a black toilet and Herringbone travertine.
Kitchen: This kitchen was designed for someone who likes to cook! It features a Pot Filler, a peninsula and an island, a prep sink in the island, and cookbook storage on the end of the peninsula. The homeowners opted for a mix of stainless and paneled appliances. Although they have a formal dining room they wanted a casual breakfast area to enjoy informal meals with their grandchildren. The kitchen also utilizes a mix of recessed lighting and pendant lights. A wine refrigerator and outlets conveniently located on the island and around the backsplash are the modern updates that were important to the homeowners.
Master bath: The master bath enjoys both a soaking tub and a large shower with body sprayers and hand held. For privacy, the bidet was placed in a water closet next to the shower. There is plenty of counter space in this bathroom which even includes a makeup table.
Staircase: The staircase features a decorative niche
Upstairs master suite: The upstairs master suite features the Juliette balcony
Outside: Wanting to take advantage of southern California living the homeowners requested an outdoor kitchen complete with retractable awning. The fountain and lounging furniture keep it light.
Home gym: This gym comes completed with rubberized floor covering and dedicated bathroom. It also features its own HVAC system and wall mounted TV.

Formal Living Room, directly off of the entry.
Geräumiges, Repräsentatives, Offenes, Fernseherloses Mediterranes Wohnzimmer mit beiger Wandfarbe, Marmorboden, Kamin, Kaminumrandung aus Stein und beigem Boden in Miami
Geräumiges, Repräsentatives, Offenes, Fernseherloses Mediterranes Wohnzimmer mit beiger Wandfarbe, Marmorboden, Kamin, Kaminumrandung aus Stein und beigem Boden in Miami
Mediterrane Wohnideen
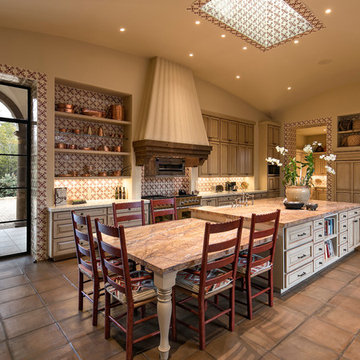
Jim Bartsch Photography
Mediterrane Küche mit profilierten Schrankfronten, hellen Holzschränken, Marmor-Arbeitsplatte, bunter Rückwand, Rückwand aus Keramikfliesen, Terrakottaboden, Kücheninsel und Elektrogeräten mit Frontblende in Santa Barbara
Mediterrane Küche mit profilierten Schrankfronten, hellen Holzschränken, Marmor-Arbeitsplatte, bunter Rückwand, Rückwand aus Keramikfliesen, Terrakottaboden, Kücheninsel und Elektrogeräten mit Frontblende in Santa Barbara
5



















