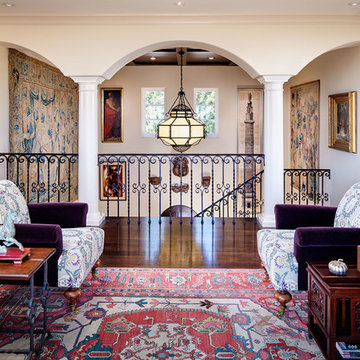Mediterrane Wohnzimmer im Loft-Stil Ideen und Design
Suche verfeinern:
Budget
Sortieren nach:Heute beliebt
1 – 20 von 381 Fotos
1 von 3

Design Consultant Jeff Doubét is the author of Creating Spanish Style Homes: Before & After – Techniques – Designs – Insights. The 240 page “Design Consultation in a Book” is now available. Please visit SantaBarbaraHomeDesigner.com for more info.
Jeff Doubét specializes in Santa Barbara style home and landscape designs. To learn more info about the variety of custom design services I offer, please visit SantaBarbaraHomeDesigner.com
Jeff Doubét is the Founder of Santa Barbara Home Design - a design studio based in Santa Barbara, California USA.
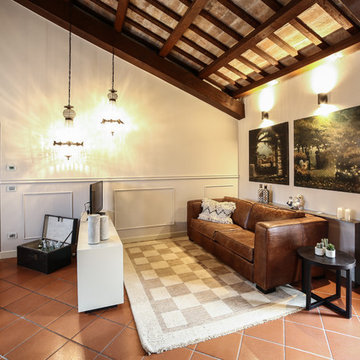
Repräsentatives Mediterranes Wohnzimmer im Loft-Stil mit freistehendem TV, beiger Wandfarbe, Terrakottaboden und braunem Boden in Bologna
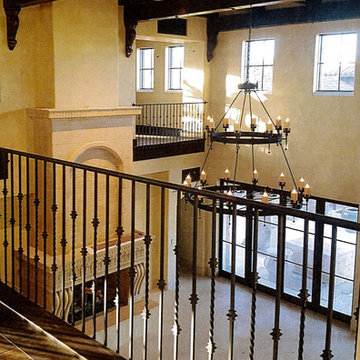
The two-story great room in a custom Tuscan villa style home, designed and built by Premier Building. Custom lighting by Laura Lee Designs.
Geräumiges, Fernseherloses Mediterranes Wohnzimmer im Loft-Stil mit beiger Wandfarbe, Travertin, Kamin, Kaminumrandung aus Stein und beigem Boden in Las Vegas
Geräumiges, Fernseherloses Mediterranes Wohnzimmer im Loft-Stil mit beiger Wandfarbe, Travertin, Kamin, Kaminumrandung aus Stein und beigem Boden in Las Vegas
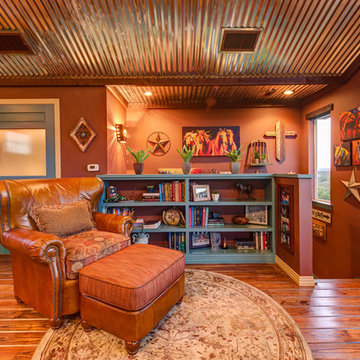
James Bruce Photography
Mediterrane Bibliothek im Loft-Stil mit oranger Wandfarbe, braunem Holzboden und orangem Boden in Austin
Mediterrane Bibliothek im Loft-Stil mit oranger Wandfarbe, braunem Holzboden und orangem Boden in Austin
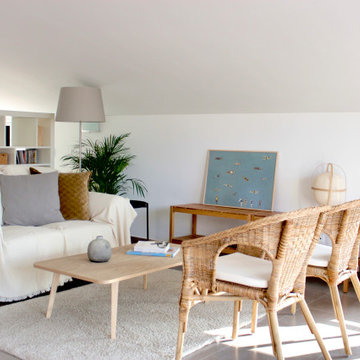
Kleines, Fernseherloses Mediterranes Wohnzimmer ohne Kamin, im Loft-Stil mit weißer Wandfarbe, Keramikboden und grauem Boden in Barcelona
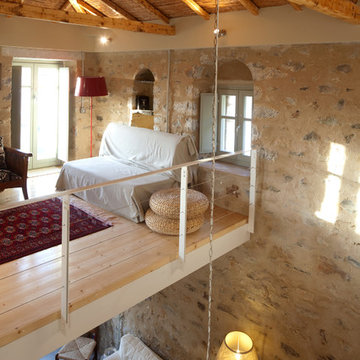
design & contruction by hhharchitects
photos by N.Daniilidis
Mediterranes Wohnzimmer im Loft-Stil mit Steinwänden
Mediterranes Wohnzimmer im Loft-Stil mit Steinwänden

Mittelgroßes Mediterranes Wohnzimmer ohne Kamin, im Loft-Stil mit Hausbar, rosa Wandfarbe, Laminat, Kaminumrandung aus Stein, Multimediawand und grauem Boden in Tel Aviv

When challenged with the task of turning 500 or so square feet into the most functional residential space one could dream of, the limits of the words “tiny house” did little to falter the creativity and good executed design of this project. From a logistical standpoint, the square footage absolutely had to stay small – but there are so many inventive ways to use that space and end up with something that looks much more finished and comfortable than a camper! Pivoting through each functional item on the list – from the kitchen to the bedroom, and the loft space to the little side yard – all of the “comforts” of easy living were still incorporated for a super stylish end result!
To begin at the beginning – the core needs were to develop a functional cooking and dining space, small gathering area for TV, a bedroom that offered comfortable sleeping quarters, full bathroom with walk in shower and walk-in closet with laundry… of and of course, any extra storage we could muster!
The kitchen design focused on a great “galley” style layout split strategically by a side entry door to a sweet outdoor dining and cocktail space. Capitalizing on a long island that met the side wall, we were able to include more shallow storage on the back of the island beside the pair of counterstools. Mirroring the fridge wall with a built in pantry and storage bench, this half of the main living area provides a comfortable but sweetly styled area for bistro table dining and lots of fun display and closed storage.
Across the room is the living area – with windows perfectly placed for real furniture and a fabulous statement art piece! While the spiral stairs to the loft storage space interject some here, their low profile keeps the visual really clean. As a hub of the home – this area is the main entry / dining / entertaining / storage / kitchen all in one!
Moving to the back side of the house, accenting the smaller bedroom size with a big picture window adds so much beautiful light and a lofty feel to this “master”. Tucking a small vanity/desk area into the corner allowed for really great dedicated storage and work space that meets a multitude of needs (and keeps things sort of tucked away so that when guests come by there isn’t a lot of clutter seen through the doorway! The master bath is 100% style with the cheerful and funky tile that offers a HUGE aesthetic impact for such a small space. Eclectic lighting and a pretty, softly patterned wallpaper layer up the details too. Then the closet houses a stackable washer dryer (that just! fit through the door!) and ample storage for a full wardrobe.
When gazing up – we just love LOVE the view to the pitch of the ceiling and the painted box beams that offer such a perfectly clean visual to collect the feel of the overall home. As a makeshift guest room and storage area, the loft offers ample space for bulkier items and things that need to be tucked away on a daily basis – but as needed offers up a comfy little home-away-from-home for anyone sleeping over. Hidden up here also is the HVAC and water heater so the “side” attic also has some closed off storage that can be used for items that don’t need a temp controlled environment.
Overall – we love the feel of this home space and while “tiny” in size, it really does deliver in so many ways when it comes to style! Like a dollhouse for adults ? We can’t wait to build our next one!!
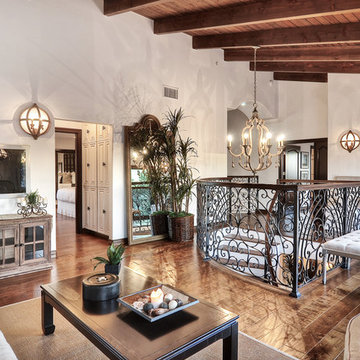
Mittelgroßes Mediterranes Wohnzimmer im Loft-Stil mit beiger Wandfarbe, braunem Holzboden, TV-Wand und braunem Boden in Los Angeles
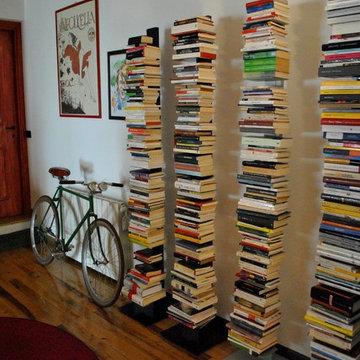
Sa Cottilla Sardegna, Italy
Große Mediterrane Bibliothek im Loft-Stil mit weißer Wandfarbe und braunem Holzboden in Cagliari
Große Mediterrane Bibliothek im Loft-Stil mit weißer Wandfarbe und braunem Holzboden in Cagliari

Reading Room with library wrapping plaster guardrail opens to outdoor living room balcony with fireplace
Mittelgroße Mediterrane Bibliothek ohne Kamin, im Loft-Stil mit weißer Wandfarbe, braunem Holzboden, freistehendem TV, braunem Boden und Holzdecke in Los Angeles
Mittelgroße Mediterrane Bibliothek ohne Kamin, im Loft-Stil mit weißer Wandfarbe, braunem Holzboden, freistehendem TV, braunem Boden und Holzdecke in Los Angeles

A view of the loft-style living room showing a double height ceiling with five windows, a cozy fireplace and a steel chandelier.
Großes Mediterranes Wohnzimmer im Loft-Stil mit weißer Wandfarbe, hellem Holzboden, Kamin, verputzter Kaminumrandung, beigem Boden und freigelegten Dachbalken in Los Angeles
Großes Mediterranes Wohnzimmer im Loft-Stil mit weißer Wandfarbe, hellem Holzboden, Kamin, verputzter Kaminumrandung, beigem Boden und freigelegten Dachbalken in Los Angeles
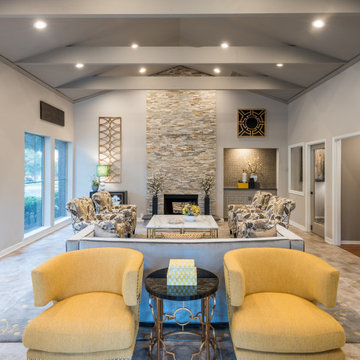
Updated Clubhouse Condominium Common Area
Mittelgroße Mediterrane Bibliothek im Loft-Stil mit grauer Wandfarbe, Porzellan-Bodenfliesen, Kamin, verstecktem TV und grauem Boden in Miami
Mittelgroße Mediterrane Bibliothek im Loft-Stil mit grauer Wandfarbe, Porzellan-Bodenfliesen, Kamin, verstecktem TV und grauem Boden in Miami
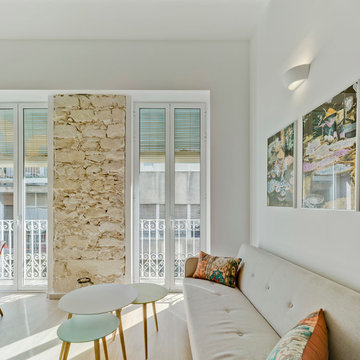
David Frutos
Kleines Mediterranes Musikzimmer im Loft-Stil mit weißer Wandfarbe, hellem Holzboden und TV-Wand in Alicante-Costa Blanca
Kleines Mediterranes Musikzimmer im Loft-Stil mit weißer Wandfarbe, hellem Holzboden und TV-Wand in Alicante-Costa Blanca
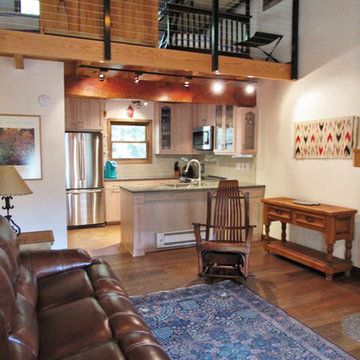
A view from the bottom of the living room stairs, showing the loft above the kitchen and its new cable railing.
Mittelgroßes Mediterranes Wohnzimmer im Loft-Stil mit blauer Wandfarbe und braunem Holzboden in Seattle
Mittelgroßes Mediterranes Wohnzimmer im Loft-Stil mit blauer Wandfarbe und braunem Holzboden in Seattle
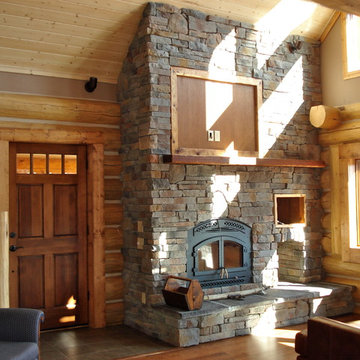
Handcrafted log home. Great room with TV above the fireplace. Wood burning fireplace
Mittelgroßes Mediterranes Wohnzimmer im Loft-Stil mit brauner Wandfarbe, dunklem Holzboden, Kaminofen, Kaminumrandung aus Stein und TV-Wand in Denver
Mittelgroßes Mediterranes Wohnzimmer im Loft-Stil mit brauner Wandfarbe, dunklem Holzboden, Kaminofen, Kaminumrandung aus Stein und TV-Wand in Denver
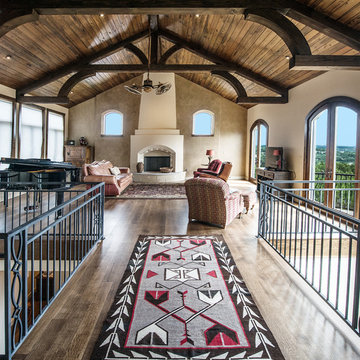
arched doors, arched windows, bridge, catwalk, double ceiling fan, exposed wood beams, cathedral ceiling, french doors, iron railings, open hall,
Mediterranes Wohnzimmer im Loft-Stil mit beiger Wandfarbe, dunklem Holzboden, Kamin, verputzter Kaminumrandung und freistehendem TV in Austin
Mediterranes Wohnzimmer im Loft-Stil mit beiger Wandfarbe, dunklem Holzboden, Kamin, verputzter Kaminumrandung und freistehendem TV in Austin
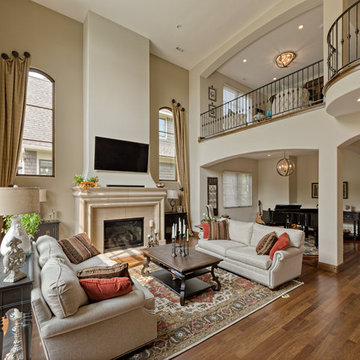
We removed the living room ceiling to create a 2-story space, added windows and also opened it up to an adjoining space that was previously an office. We added new arched windows on each side of the existing fireplace.
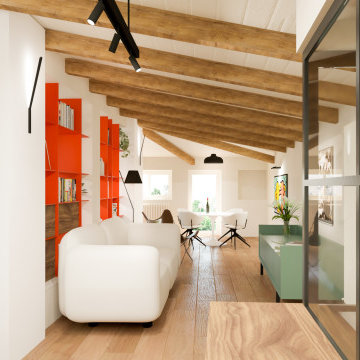
la zona ingresso di un grande ambiente senza alcun muro se non alcuni pilastri portanti posti a sostegno del tetto, usati come limite di una libreria a giorno dal colore arancio, con funzione di divisorio ideale tra le varie zone del locale.
Mediterrane Wohnzimmer im Loft-Stil Ideen und Design
1
