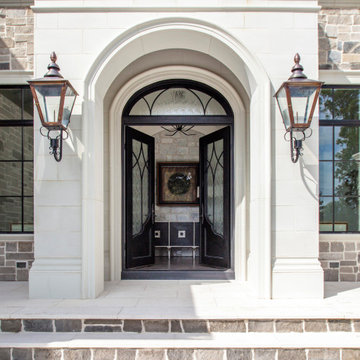Mediterraner Eingang mit Haustür aus Glas Ideen und Design
Suche verfeinern:
Budget
Sortieren nach:Heute beliebt
1 – 20 von 421 Fotos

Großes Mediterranes Foyer mit grauer Wandfarbe, Doppeltür, weißem Boden und Haustür aus Glas in Austin
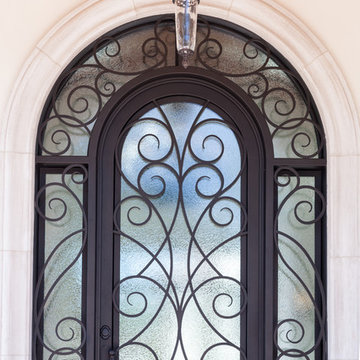
Kat Alves
Große Mediterrane Haustür mit weißer Wandfarbe, Einzeltür und Haustür aus Glas in Sacramento
Große Mediterrane Haustür mit weißer Wandfarbe, Einzeltür und Haustür aus Glas in Sacramento
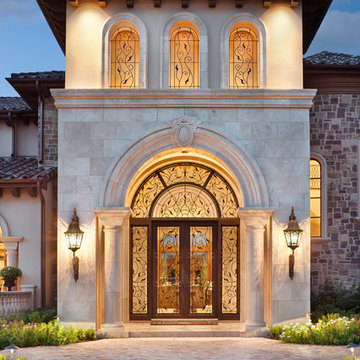
Piston Design
Mediterrane Haustür mit Doppeltür und Haustür aus Glas in Houston
Mediterrane Haustür mit Doppeltür und Haustür aus Glas in Houston

New Moroccan Villa on the Santa Barbara Riviera, overlooking the Pacific ocean and the city. In this terra cotta and deep blue home, we used natural stone mosaics and glass mosaics, along with custom carved stone columns. Every room is colorful with deep, rich colors. In the master bath we used blue stone mosaics on the groin vaulted ceiling of the shower. All the lighting was designed and made in Marrakesh, as were many furniture pieces. The entry black and white columns are also imported from Morocco. We also designed the carved doors and had them made in Marrakesh. Cabinetry doors we designed were carved in Canada. The carved plaster molding were made especially for us, and all was shipped in a large container (just before covid-19 hit the shipping world!) Thank you to our wonderful craftsman and enthusiastic vendors!
Project designed by Maraya Interior Design. From their beautiful resort town of Ojai, they serve clients in Montecito, Hope Ranch, Santa Ynez, Malibu and Calabasas, across the tri-county area of Santa Barbara, Ventura and Los Angeles, south to Hidden Hills and Calabasas.
Architecture by Thomas Ochsner in Santa Barbara, CA
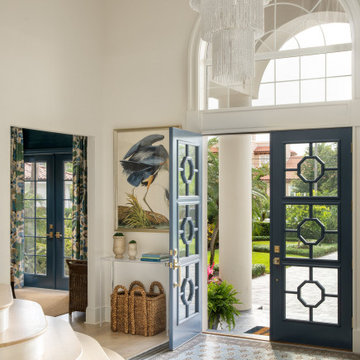
Our St. Pete studio designed this stunning home in a Greek Mediterranean style to create the best of Florida waterfront living. We started with a neutral palette and added pops of bright blue to recreate the hues of the ocean in the interiors. Every room is carefully curated to ensure a smooth flow and feel, including the luxurious bathroom, which evokes a calm, soothing vibe. All the bedrooms are decorated to ensure they blend well with the rest of the home's decor. The large outdoor pool is another beautiful highlight which immediately puts one in a relaxing holiday mood!
---
Pamela Harvey Interiors offers interior design services in St. Petersburg and Tampa, and throughout Florida's Suncoast area, from Tarpon Springs to Naples, including Bradenton, Lakewood Ranch, and Sarasota.
For more about Pamela Harvey Interiors, see here: https://www.pamelaharveyinteriors.com/
To learn more about this project, see here: https://www.pamelaharveyinteriors.com/portfolio-galleries/waterfront-home-tampa-fl

Creating a new formal entry was one of the key elements of this project.
Architect: The Warner Group.
Photographer: Kelly Teich
Große Mediterrane Haustür mit weißer Wandfarbe, Keramikboden, Einzeltür, Haustür aus Glas und rotem Boden in Santa Barbara
Große Mediterrane Haustür mit weißer Wandfarbe, Keramikboden, Einzeltür, Haustür aus Glas und rotem Boden in Santa Barbara
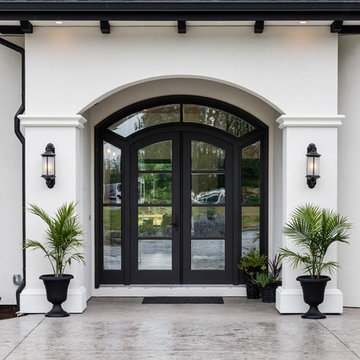
Mediterrane Haustür mit weißer Wandfarbe, Betonboden, Doppeltür, Haustür aus Glas und grauem Boden in Vancouver
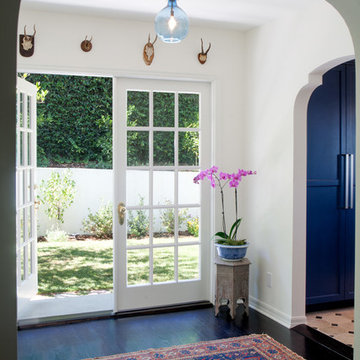
A former laundry room was opened up to the backyard and now functions as a main circulation space from the yard to kitchen.
Mittelgroßes Mediterranes Foyer mit weißer Wandfarbe, dunklem Holzboden, Doppeltür, Haustür aus Glas und schwarzem Boden in Los Angeles
Mittelgroßes Mediterranes Foyer mit weißer Wandfarbe, dunklem Holzboden, Doppeltür, Haustür aus Glas und schwarzem Boden in Los Angeles
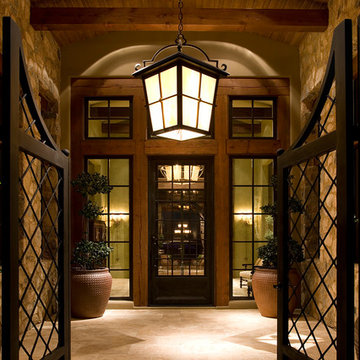
This Ranch Hacienda hillside estate boasts well over 13,000 square feet under roof. A loggia serves as the backbone for the design. Each space, both interior and exterior, has a direct response to the linear expression of outdoor space.
The exterior materials and detailing are rustic and simple in nature. The mass and scale create drama and correspond to the vast desert skyline and adjacent majestic McDowell mountain views.
Features of the house include a motor court with dual garages, a separate guest quarters, and a walk-in cooler.
Silverleaf is known for its embodiment of traditional architectural styles, and this house expresses the essence of a hacienda with its communal courtyard spaces and quiet luxury.
This was the first project of many designed by Architect C.P. Drewett for construction in Silverleaf, located in north Scottsdale, AZ.
Project Details:
Architecture | C.P. Drewett, AIA, DrewettWorks, Scottsdale, AZ
Builder | Sonora West Development, Scottsdale, AZ
Photography | Dino Tonn, Scottsdale, AZ
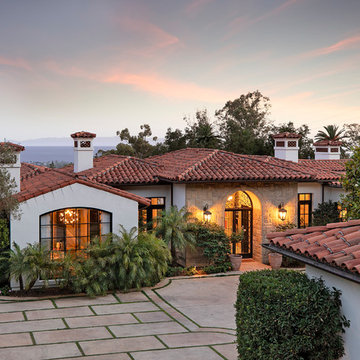
Mediterrane Haustür mit weißer Wandfarbe, Doppeltür, Haustür aus Glas und beigem Boden in Santa Barbara
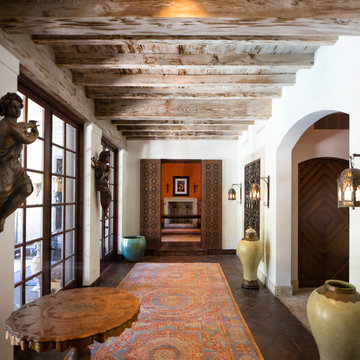
Großer Mediterraner Eingang mit weißer Wandfarbe, braunem Boden, Korridor, Haustür aus Glas und Doppeltür in Miami
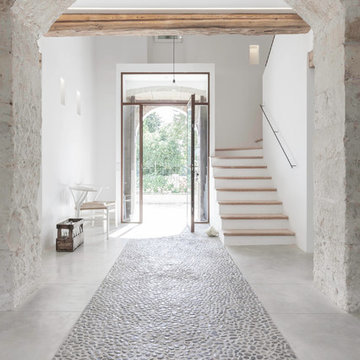
fotografia: Gonçal Garcia
Großer Mediterraner Eingang mit weißer Wandfarbe, Einzeltür und Haustür aus Glas in Palma de Mallorca
Großer Mediterraner Eingang mit weißer Wandfarbe, Einzeltür und Haustür aus Glas in Palma de Mallorca

The front entry of the home with custom iron doors and staircase railing. Photograph by Holger Obenaus Photography LLC
Großes Mediterranes Foyer mit weißer Wandfarbe, Doppeltür, Haustür aus Glas, beigem Boden und Kalkstein in Dallas
Großes Mediterranes Foyer mit weißer Wandfarbe, Doppeltür, Haustür aus Glas, beigem Boden und Kalkstein in Dallas
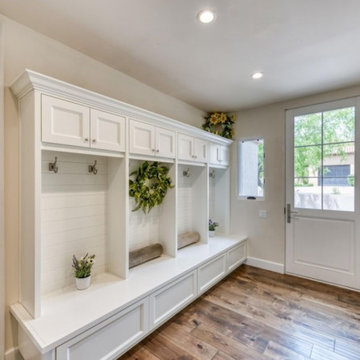
Mittelgroßer Mediterraner Eingang mit Stauraum, beiger Wandfarbe, braunem Holzboden, Einzeltür, Haustür aus Glas und braunem Boden in Phoenix
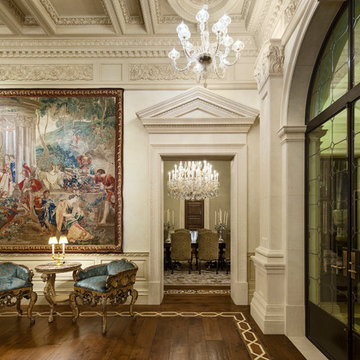
Entryway and interior design detail.
Mediterranes Foyer mit Doppeltür und Haustür aus Glas in Santa Barbara
Mediterranes Foyer mit Doppeltür und Haustür aus Glas in Santa Barbara
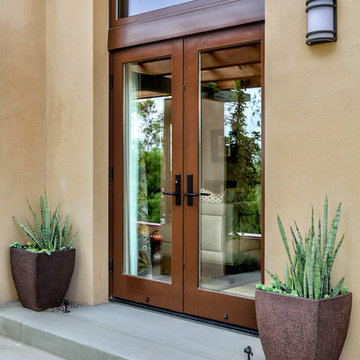
Mediterrane Haustür mit Doppeltür und Haustür aus Glas in Orange County
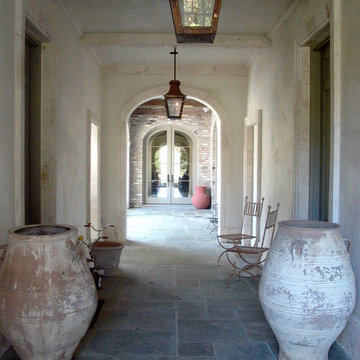
This is another view of the interior of the elegant old world style Entry Hallway. Featured are four Macedonia Limestone custom Cased openings, a Macedonia Limestone Arched Cased Opening, Macedonia Limestone wrapped Beams at the ceiling with custom designed Crown Molding, and Macedonia Limestone Baseboard Molding. Photography by Darvis.
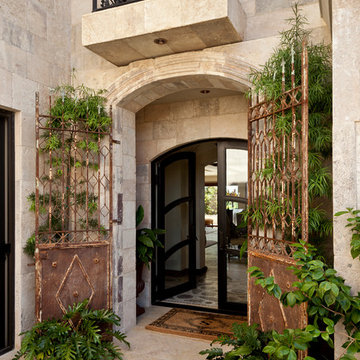
Neolithic Design is the ultimate source for rare reclaimed limestone architectural elements salvaged from across the Mediterranean.
We stock a vast collection of newly hand carved and reclaimed fireplaces, fountains, pavers, flooring, enteryways, stone sinks, and much more in California for fast delivery.
We also create custom tailored master pieces for our clients. For more information call (949) 955-0414 or (310) 289-0414
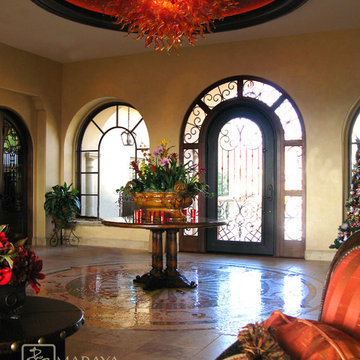
Domed ceiling in this Tuscan Villa has a handblown glass chandelier. The domed ceiling is painted red and gold by a local artist, the floor has a custom designed mosaic medallion.
Wonderfully colorful and full of energy, this is a large Italian Villa for a young family. Designed to be as bright, wild and fun as the Winn Resort in Las Vegas.
Children are growing up here, bowling, gaming, as the rest of the home features hand carved woods and limestones, handmade custom mosaics and rich textures. Kitchen area has a mosaic name shield behind range, whilst above the range is a a carved limestone range hood. Reds feature strongly in this beautiful home, as well as black and cream. Wrought iron fixtures including the stair rails, lighting and fireplace screens. Outdoor loggia lounge areas and bar b q areas, are all also designed by Maraya Interior Design, along with the multiple outdoor walks and halls. The entry shows a red glass chandelier inside a dome, with arched doors and windows.
Project Location: Santa Barbara, California. Project designed by Maraya Interior Design. From their beautiful resort town of Ojai, they serve clients in Montecito, Hope Ranch, Malibu, Westlake and Calabasas, across the tri-county areas of Santa Barbara, Ventura and Los Angeles, south to Hidden Hills- north through Solvang and more.
Walls with thick plaster arches, simple and intricate tile designs, barrel vaulted ceilings and creative wrought iron designs feel very natural and earthy in the warm Southern California sun. Hand made arched iron doors at the end of long gallery halls with exceptional custom Malibu tile, marble mosaics and limestone flooring throughout these sprawling homes feel right at home here from Malibu to Montecito and Santa Ynez. Loggia, bar b q, and pool houses designed to keep the cool in, heat out, with an abundance of views through arched windows and terra cotta tile. Kitchen design includes all natural stone counters of marble and granite, large range with carved stone, copper or plaster range hood and custom tile or mosaic back splash. Staircase designs include handpainted Malibu Tile and mosaic risers with wrought iron railings. Master Bath includes tiled arches, wainscot and limestone floors. Bedrooms tucked into deep arches filled with blues and gold walls, rich colors. Wood burning fireplaces with iron doors, great rooms filled with hand knotted rugs and custom upholstery in this rich and luxe homes. Stained wood beams and trusses, planked ceilings, and groin vaults combined give a gentle coolness throughout. Moorish, Spanish and Moroccan accents throughout most of these fine homes gives a distinctive California Exotic feel.
Project Location: various areas throughout Southern California. Projects designed by Maraya Interior Design. From their beautiful resort town of Ojai, they serve clients in Montecito, Hope Ranch, Malibu, Westlake and Calabasas, across the tri-county areas of Santa Barbara, Ventura and Los Angeles, south to Hidden Hills- north through Solvang and more.
Arc Design, architect
Dan Smith, contractor,
Mediterraner Eingang mit Haustür aus Glas Ideen und Design
1
