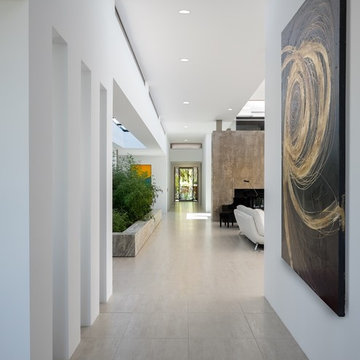Mediterraner Flur mit Porzellan-Bodenfliesen Ideen und Design
Suche verfeinern:
Budget
Sortieren nach:Heute beliebt
1 – 20 von 119 Fotos
1 von 3
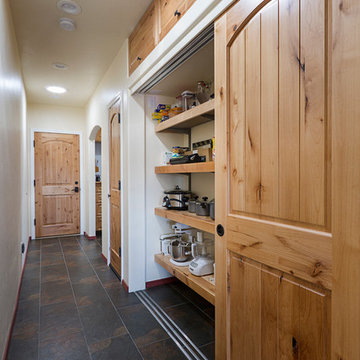
Hidden behind the triple track sliding doors is a spacious Pantry.
Mittelgroßer Mediterraner Flur mit Porzellan-Bodenfliesen, beiger Wandfarbe und grauem Boden in Phoenix
Mittelgroßer Mediterraner Flur mit Porzellan-Bodenfliesen, beiger Wandfarbe und grauem Boden in Phoenix
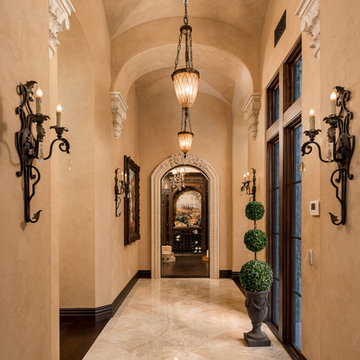
Vaulted ceiling hallway leading to the custom mosaic wine cellar.
Geräumiger Mediterraner Flur mit beiger Wandfarbe, Porzellan-Bodenfliesen, beigem Boden und gewölbter Decke in Phoenix
Geräumiger Mediterraner Flur mit beiger Wandfarbe, Porzellan-Bodenfliesen, beigem Boden und gewölbter Decke in Phoenix
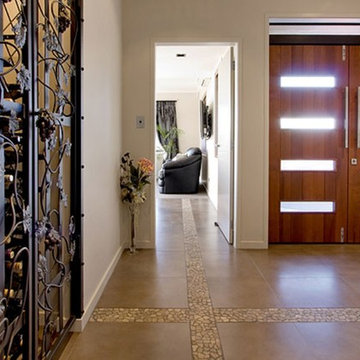
Mittelgroßer Mediterraner Flur mit beiger Wandfarbe und Porzellan-Bodenfliesen in Chicago
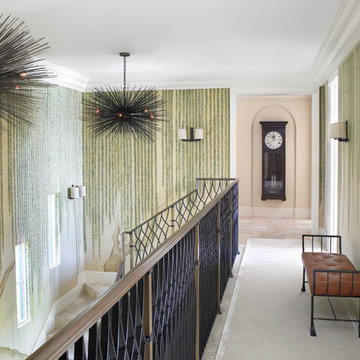
Großer Mediterraner Flur mit bunten Wänden, Porzellan-Bodenfliesen und beigem Boden in Miami
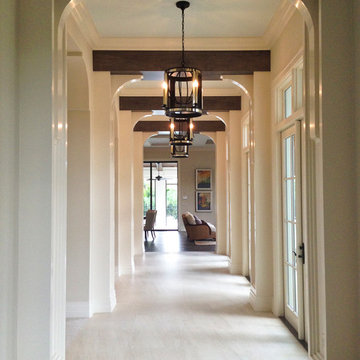
Großer Mediterraner Flur mit weißer Wandfarbe, Porzellan-Bodenfliesen und beigem Boden in Tampa
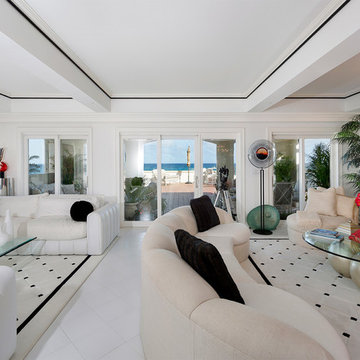
Family Room
Mittelgroßer Mediterraner Flur mit weißer Wandfarbe, Porzellan-Bodenfliesen und weißem Boden in Sonstige
Mittelgroßer Mediterraner Flur mit weißer Wandfarbe, Porzellan-Bodenfliesen und weißem Boden in Sonstige
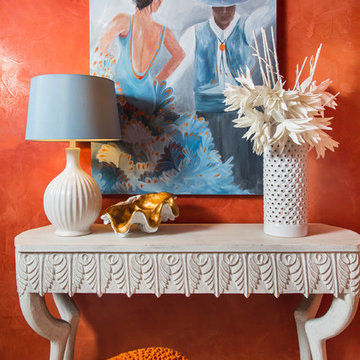
Mittelgroßer Mediterraner Flur mit oranger Wandfarbe und Porzellan-Bodenfliesen in Sonstige
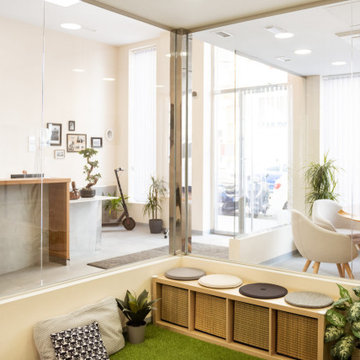
En este precioso proyecto me llamaron para decorar la nueva clínica. Todo comenzó con una entrevista con todos los miembros de la familia implicados en este proyecto, una vez definido bien lo que querían transmitir me puse manos a la obra, para transmitir los valores que querían alcanzar elegimos una paleta de color muy cálida para la parte de la recepción, era importante transmitir un estadio de calma a los clientes antes de entrar en la parte de trabajo de tratamientos, era fundamental que las personas que llegaran a la clínica sintieran que estaban en un espacio "como en casa" cálido y acogedor. Uno de los trabajos que más disfruté fue la elección de todos los elementos que rescatamos de la antigua clínica, además del gran valor sentimental que todos los cuadros tenían y optimizar el reciclado de mobiliario para crear el menos impacto en el medio ambiente. Vivir de primera mano la elección de cuadros pintados por sus abuelos, padre y nieta fue una de las cosas que más me llenaron en esta aventura. Para dejar los espacios limpios y dinámicos integrados con la magnifica arquitectura decidí colocar los cuadros estratégicamente creando una composición global para que generar un ritmo y una armonía potente. Una de los principales valores eran que los clientes se sintieran cómodos en la sala de espera, para ello se dispusieron diferentes espacios, entre ellos un rincón de juego para los más pequeños, ganando así una experiencia cliente y haciendo de la visita a la clínica un lugar más acogedor. Fue un gusto trabajar con la familia Miró Paniagua ya que además de profesionales tienen una gran calidad humana y una enorme sensibilidad artística.
https://miropaniagua.com/

The Design Styles Architecture team beautifully remodeled the exterior and interior of this Carolina Circle home. The home was originally built in 1973 and was 5,860 SF; the remodel added 1,000 SF to the total under air square-footage. The exterior of the home was revamped to take your typical Mediterranean house with yellow exterior paint and red Spanish style roof and update it to a sleek exterior with gray roof, dark brown trim, and light cream walls. Additions were done to the home to provide more square footage under roof and more room for entertaining. The master bathroom was pushed out several feet to create a spacious marbled master en-suite with walk in shower, standing tub, walk in closets, and vanity spaces. A balcony was created to extend off of the second story of the home, creating a covered lanai and outdoor kitchen on the first floor. Ornamental columns and wrought iron details inside the home were removed or updated to create a clean and sophisticated interior. The master bedroom took the existing beam support for the ceiling and reworked it to create a visually stunning ceiling feature complete with up-lighting and hanging chandelier creating a warm glow and ambiance to the space. An existing second story outdoor balcony was converted and tied in to the under air square footage of the home, and is now used as a workout room that overlooks the ocean. The existing pool and outdoor area completely updated and now features a dock, a boat lift, fire features and outdoor dining/ kitchen.
Photo by: Design Styles Architecture
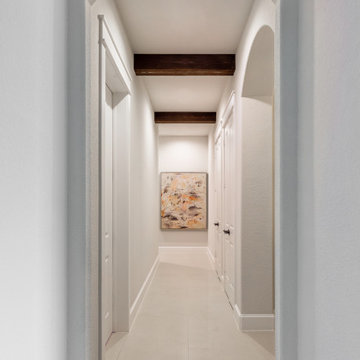
Long hallway with exposed beams
Großer Mediterraner Flur mit weißer Wandfarbe, Porzellan-Bodenfliesen, beigem Boden und freigelegten Dachbalken in Houston
Großer Mediterraner Flur mit weißer Wandfarbe, Porzellan-Bodenfliesen, beigem Boden und freigelegten Dachbalken in Houston
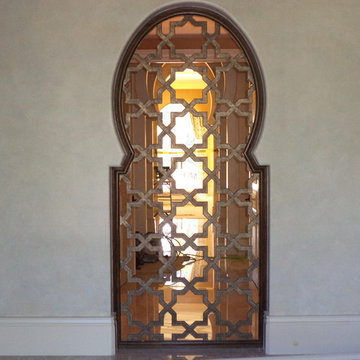
Mittelgroßer Mediterraner Flur mit beiger Wandfarbe und Porzellan-Bodenfliesen in Miami
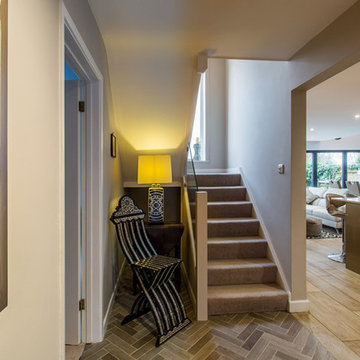
Mediterraner Flur mit weißer Wandfarbe, Porzellan-Bodenfliesen, braunem Boden, Tapetendecke und Tapetenwänden in Oxfordshire
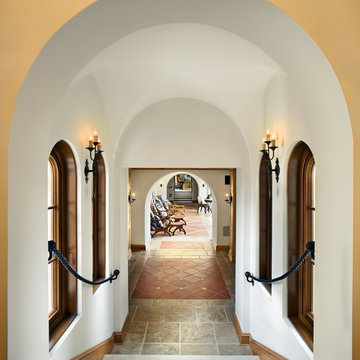
Großer Mediterraner Flur mit weißer Wandfarbe und Porzellan-Bodenfliesen in Tampa
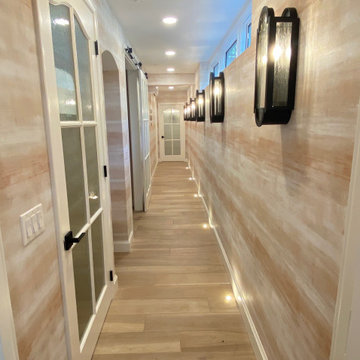
Quatrefoil shaped sconces with seeded glass add drama to the hallway. Wood-look porcelain tile and watercolor blush wallpaper feel ultra luxurious.
Kleiner Mediterraner Flur mit bunten Wänden, Porzellan-Bodenfliesen, braunem Boden und Tapetenwänden in Detroit
Kleiner Mediterraner Flur mit bunten Wänden, Porzellan-Bodenfliesen, braunem Boden und Tapetenwänden in Detroit
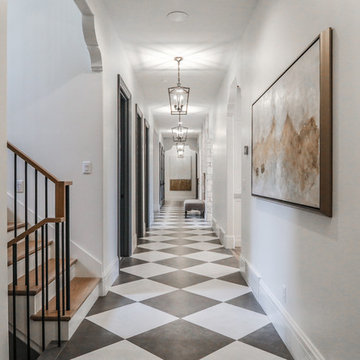
Brad Montgomery, tym.
Großer Mediterraner Flur mit weißer Wandfarbe, Porzellan-Bodenfliesen und grauem Boden in Salt Lake City
Großer Mediterraner Flur mit weißer Wandfarbe, Porzellan-Bodenfliesen und grauem Boden in Salt Lake City
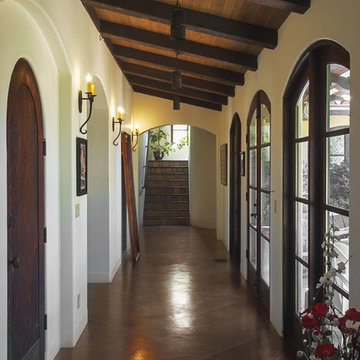
John Costill
Geräumiger Mediterraner Flur mit beiger Wandfarbe, Porzellan-Bodenfliesen und braunem Boden in San Francisco
Geräumiger Mediterraner Flur mit beiger Wandfarbe, Porzellan-Bodenfliesen und braunem Boden in San Francisco
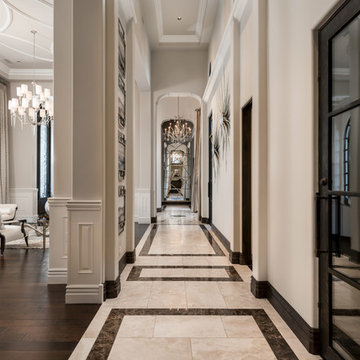
Hallway's coffered ceilings, custom baseboards, crown molding, and custom marble floor.
Geräumiger Mediterraner Flur mit weißer Wandfarbe, Porzellan-Bodenfliesen und buntem Boden in Phoenix
Geräumiger Mediterraner Flur mit weißer Wandfarbe, Porzellan-Bodenfliesen und buntem Boden in Phoenix
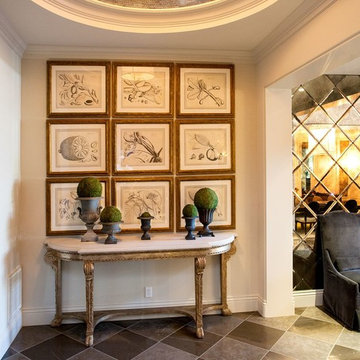
Eric Figg
Mittelgroßer Mediterraner Flur mit weißer Wandfarbe, Porzellan-Bodenfliesen und grauem Boden in Orange County
Mittelgroßer Mediterraner Flur mit weißer Wandfarbe, Porzellan-Bodenfliesen und grauem Boden in Orange County
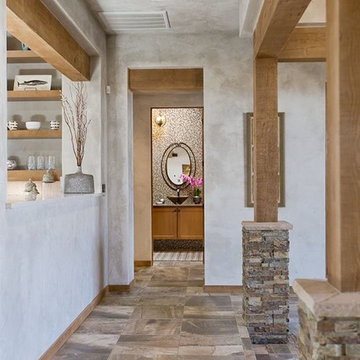
Großer Mediterraner Flur mit beiger Wandfarbe und Porzellan-Bodenfliesen in Albuquerque
Mediterraner Flur mit Porzellan-Bodenfliesen Ideen und Design
1
