Häuser mit bunter Fassadenfarbe und Satteldach Ideen und Design
Suche verfeinern:
Budget
Sortieren nach:Heute beliebt
1 – 20 von 5.443 Fotos
1 von 3

Our Modern Farmhouse features large windows, tall peaks and a mixture of exterior materials.
Großes, Zweistöckiges Klassisches Einfamilienhaus mit Mix-Fassade, bunter Fassadenfarbe, Satteldach und Misch-Dachdeckung in Salt Lake City
Großes, Zweistöckiges Klassisches Einfamilienhaus mit Mix-Fassade, bunter Fassadenfarbe, Satteldach und Misch-Dachdeckung in Salt Lake City

Großes, Einstöckiges Modernes Einfamilienhaus mit Glasfassade, bunter Fassadenfarbe, Satteldach und Blechdach in Toronto
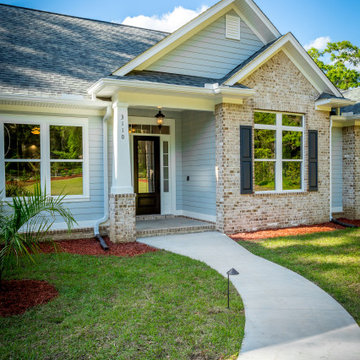
Custom home with fiber cement lap siding and a custom pool.
Mittelgroßes, Einstöckiges Klassisches Einfamilienhaus mit Mix-Fassade, bunter Fassadenfarbe, Satteldach, Schindeldach und grauem Dach
Mittelgroßes, Einstöckiges Klassisches Einfamilienhaus mit Mix-Fassade, bunter Fassadenfarbe, Satteldach, Schindeldach und grauem Dach

Zweistöckiges Modernes Einfamilienhaus mit Mix-Fassade, bunter Fassadenfarbe und Satteldach in Minneapolis
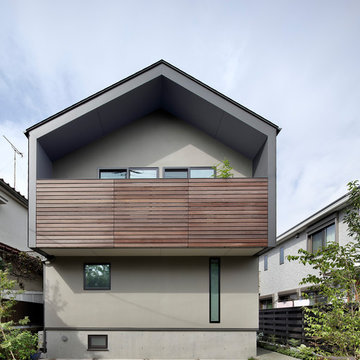
Photo Copyright Satoshi Shigeta
Kleines, Dreistöckiges Skandinavisches Einfamilienhaus mit bunter Fassadenfarbe, Satteldach und Blechdach in Tokio
Kleines, Dreistöckiges Skandinavisches Einfamilienhaus mit bunter Fassadenfarbe, Satteldach und Blechdach in Tokio
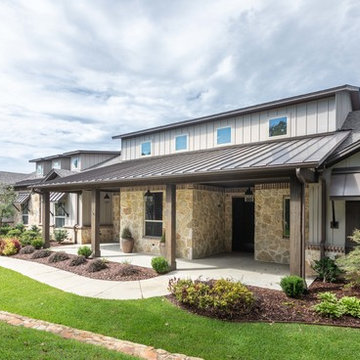
Großes, Einstöckiges Landhausstil Einfamilienhaus mit Mix-Fassade, bunter Fassadenfarbe, Misch-Dachdeckung und Satteldach in Dallas
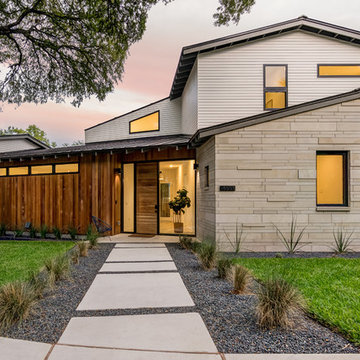
Zweistöckiges, Großes Nordisches Einfamilienhaus mit Mix-Fassade, bunter Fassadenfarbe, Satteldach und Blechdach in Austin

Builder: Hayes Signature Homes
Photography: Costa Christ Media
Zweistöckiges Country Einfamilienhaus mit Mix-Fassade, bunter Fassadenfarbe, Satteldach und Blechdach in Dallas
Zweistöckiges Country Einfamilienhaus mit Mix-Fassade, bunter Fassadenfarbe, Satteldach und Blechdach in Dallas
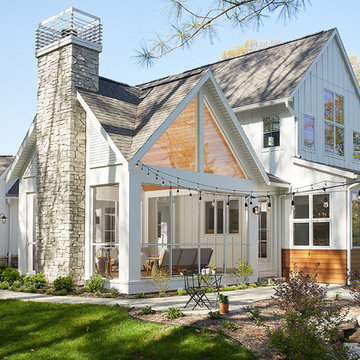
Builder: AVB Inc.
Interior Design: Vision Interiors by Visbeen
Photographer: Ashley Avila Photography
The Holloway blends the recent revival of mid-century aesthetics with the timelessness of a country farmhouse. Each façade features playfully arranged windows tucked under steeply pitched gables. Natural wood lapped siding emphasizes this homes more modern elements, while classic white board & batten covers the core of this house. A rustic stone water table wraps around the base and contours down into the rear view-out terrace.
Inside, a wide hallway connects the foyer to the den and living spaces through smooth case-less openings. Featuring a grey stone fireplace, tall windows, and vaulted wood ceiling, the living room bridges between the kitchen and den. The kitchen picks up some mid-century through the use of flat-faced upper and lower cabinets with chrome pulls. Richly toned wood chairs and table cap off the dining room, which is surrounded by windows on three sides. The grand staircase, to the left, is viewable from the outside through a set of giant casement windows on the upper landing. A spacious master suite is situated off of this upper landing. Featuring separate closets, a tiled bath with tub and shower, this suite has a perfect view out to the rear yard through the bedrooms rear windows. All the way upstairs, and to the right of the staircase, is four separate bedrooms. Downstairs, under the master suite, is a gymnasium. This gymnasium is connected to the outdoors through an overhead door and is perfect for athletic activities or storing a boat during cold months. The lower level also features a living room with view out windows and a private guest suite.
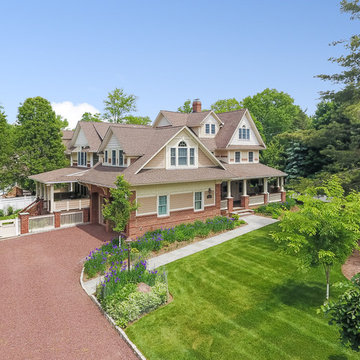
Aerial View of this Turn of the Century home.
Photos by Kevin
Geräumiges, Dreistöckiges Klassisches Einfamilienhaus mit Mix-Fassade, bunter Fassadenfarbe, Satteldach und Schindeldach in New York
Geräumiges, Dreistöckiges Klassisches Einfamilienhaus mit Mix-Fassade, bunter Fassadenfarbe, Satteldach und Schindeldach in New York

Mittelgroßes, Zweistöckiges Klassisches Einfamilienhaus mit Mix-Fassade, bunter Fassadenfarbe, Satteldach und Schindeldach in Charlotte

The family purchased the 1950s ranch on Mullet Lake because their daughter dreamed of being married on its shores. The home would be used for the wedding venue and then as a wedding gift to the young couple. We were originally hired in August 2014 to help with a simple renovation of the home that was to be completed well in advance of the August 2015 wedding date. However, thorough investigation revealed significant issues with the original foundation, floor framing and other critical elements of the home’s structure that made that impossible. Based on this information, the family decided to tear down and build again. So now we were tasked with designing a new home that would embody their daughter’s vision of a storybook home – a vision inspired by another one of our projects that she had toured. To capture this aesthetic, traditional cottage materials such as stone and cedar shakes are accentuated by more materials such as reclaimed barn wood siding and corrugated CORTEN steel accent roofs. Inside, interior finishes include hand-hewn timber accents that frame openings and highlight features like the entrance reading nook. Natural materials shine against white walls and simply furnished rooms. While the house has nods to vintage style throughout, the open-plan kitchen and living area allows for both contemporary living and entertaining. We were able to capture their daughter’s vision and the home was completed on time for her big day.
- Jacqueline Southby Photography
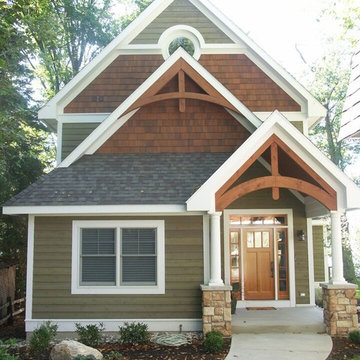
Zweistöckige Urige Holzfassade Haus mit bunter Fassadenfarbe und Satteldach in Sonstige
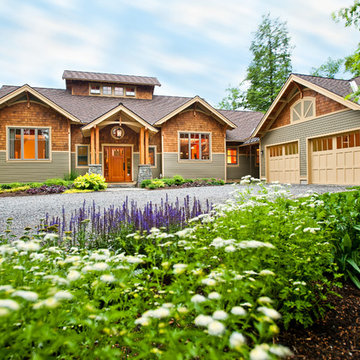
Mittelgroßes, Einstöckiges Modernes Haus mit Mix-Fassade, bunter Fassadenfarbe und Satteldach in New York

Another view of the front entry and courtyard. Use of different materials helps to highlight the homes contemporary take on a NW lodge style home
Großes, Zweistöckiges Uriges Einfamilienhaus mit Steinfassade, bunter Fassadenfarbe, Satteldach und Schindeldach in Portland
Großes, Zweistöckiges Uriges Einfamilienhaus mit Steinfassade, bunter Fassadenfarbe, Satteldach und Schindeldach in Portland

Modern Bungalows Infill Development Project. 3 Dwellings modern shotgun style homes consisting of 2 Bedrooms, 2 Baths + a loft over the Living Areas.
Kleines, Zweistöckiges Modernes Einfamilienhaus mit Faserzement-Fassade, bunter Fassadenfarbe, Satteldach und Misch-Dachdeckung in Sonstige
Kleines, Zweistöckiges Modernes Einfamilienhaus mit Faserzement-Fassade, bunter Fassadenfarbe, Satteldach und Misch-Dachdeckung in Sonstige

Großes, Dreistöckiges Uriges Haus mit Mix-Fassade, bunter Fassadenfarbe, Satteldach, Schindeldach und grauem Dach in Denver

The suspended porch overhang detail was designed to coordinate with a new rain screen application, using Timber Tech Azek vintage collection mahogany finish siding. Defining the first and second floor is a black metal I-beam detail that continues across the front of the home and ties into the front porch overhang perfectly.
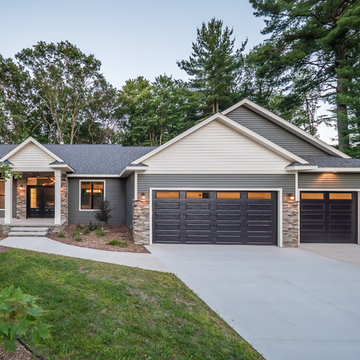
Kleines, Einstöckiges Modernes Einfamilienhaus mit Mix-Fassade, bunter Fassadenfarbe, Satteldach und Schindeldach in Sonstige
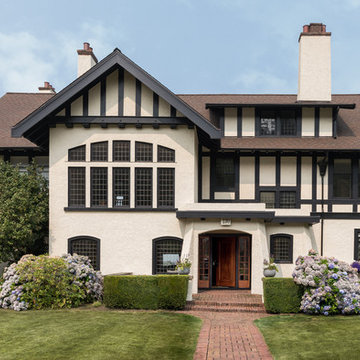
Haris Kenjar Photography and Design
Zweistöckiges, Mittelgroßes Rustikales Einfamilienhaus mit bunter Fassadenfarbe, Schindeldach und Satteldach in Seattle
Zweistöckiges, Mittelgroßes Rustikales Einfamilienhaus mit bunter Fassadenfarbe, Schindeldach und Satteldach in Seattle
Häuser mit bunter Fassadenfarbe und Satteldach Ideen und Design
1