Häuser mit bunter Fassadenfarbe und Verschalung Ideen und Design
Suche verfeinern:
Budget
Sortieren nach:Heute beliebt
1 – 20 von 369 Fotos

VISION AND NEEDS:
Homeowner sought a ‘retreat’ outside of NY that would have water views and offer options for entertaining groups of friends in the house and by pool. Being a car enthusiast, it was important to have a multi-car-garage.
MCHUGH SOLUTION:
The client sought McHugh because of our recognizable modern designs in the area.
We were up for the challenge to design a home with a narrow lot located in a flood zone where views of the Toms River were secured from multiple rooms; while providing privacy on either side of the house. The elevated foundation offered incredible views from the roof. Each guest room opened up to a beautiful balcony. Flower beds, beautiful natural stone quarried from West Virginia and cedar siding, warmed the modern aesthetic, as you ascend to the front porch.

Einstöckiges Landhaus Einfamilienhaus mit bunter Fassadenfarbe, Satteldach, grauem Dach, Wandpaneelen, Verschalung und Misch-Dachdeckung in Sonstige

Mittelgroßes, Einstöckiges Modernes Einfamilienhaus mit Faserzement-Fassade, bunter Fassadenfarbe, schwarzem Dach und Verschalung in Sonstige

Mittelgroßes, Einstöckiges Modernes Einfamilienhaus mit bunter Fassadenfarbe, Pultdach, Schindeldach, schwarzem Dach und Verschalung in Minneapolis
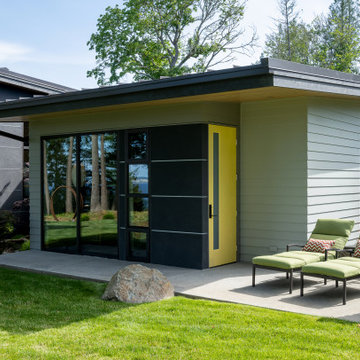
View of guest bedroom wing.
Mittelgroßes, Einstöckiges Modernes Einfamilienhaus mit Mix-Fassade, bunter Fassadenfarbe, Pultdach, Blechdach, schwarzem Dach und Verschalung in Seattle
Mittelgroßes, Einstöckiges Modernes Einfamilienhaus mit Mix-Fassade, bunter Fassadenfarbe, Pultdach, Blechdach, schwarzem Dach und Verschalung in Seattle

Mittelgroßes, Zweistöckiges Modernes Einfamilienhaus mit Mix-Fassade, bunter Fassadenfarbe, Schmetterlingsdach, schwarzem Dach und Verschalung in Sonstige

Kleines, Zweistöckiges Tiny House mit Mix-Fassade, bunter Fassadenfarbe, Pultdach, Blechdach, rotem Dach und Verschalung in Denver

Mittelgroßes, Dreistöckiges Modernes Einfamilienhaus mit Steinfassade, bunter Fassadenfarbe, Walmdach, Blechdach, grauem Dach und Verschalung in Sonstige
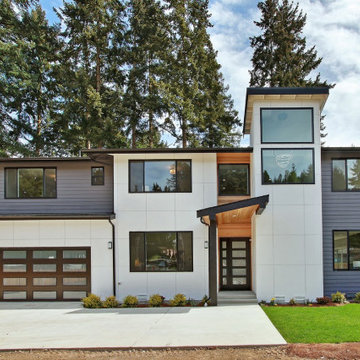
Zweistöckiges Modernes Einfamilienhaus mit Mix-Fassade, bunter Fassadenfarbe und Verschalung in Seattle
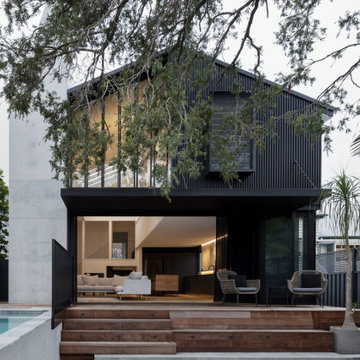
Großes, Zweistöckiges Modernes Haus mit bunter Fassadenfarbe, Satteldach, Blechdach, weißem Dach und Verschalung in Brisbane
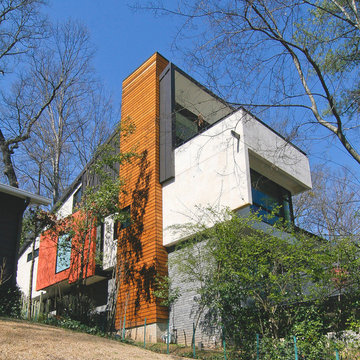
Großes, Zweistöckiges Modernes Einfamilienhaus mit Metallfassade, bunter Fassadenfarbe, Flachdach, Blechdach, braunem Dach und Verschalung in San Francisco

Step into a world of elegance and sophistication with this stunning modern art deco cottage that we call Verdigris. The attention to detail is evident in every room, from the statement lighting to the bold brass features. Overall, this renovated 1920’s cottage is a testament to our designers, showcasing the power of design to transform a space into a work of art.
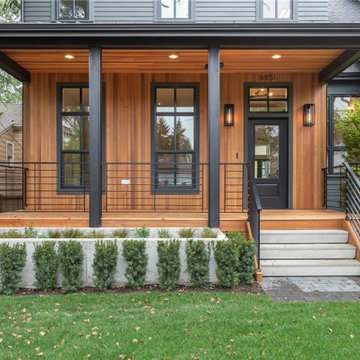
For the siding scope of work at this project we proposed the following labor and materials:
Tyvek House Wrap WRB
James Hardie Cement fiber siding and soffit
Metal flashing at head of windows/doors
Metal Z,H,X trim
Flashing tape
Caulking/spackle/sealant
Galvanized fasteners
Primed white wood trim
All labor, tools, and equipment to complete this scope of work.
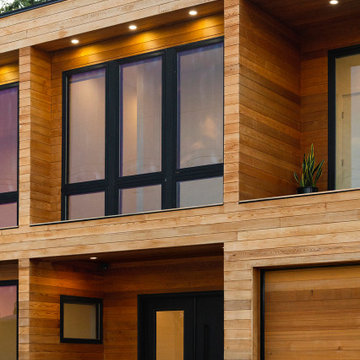
The Living Well is a peaceful, minimal coastal home surrounded by a lush Japanese garden.
Mittelgroßes, Zweistöckiges Maritimes Haus mit bunter Fassadenfarbe, Flachdach und Verschalung in New York
Mittelgroßes, Zweistöckiges Maritimes Haus mit bunter Fassadenfarbe, Flachdach und Verschalung in New York
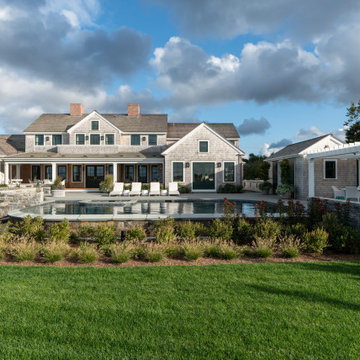
Recently completed Nantucket project maximizing views of Nantucket Harbor.
Großes, Zweistöckiges Maritimes Einfamilienhaus mit Backsteinfassade, Verschalung, bunter Fassadenfarbe, Satteldach, Schindeldach und grauem Dach in Boston
Großes, Zweistöckiges Maritimes Einfamilienhaus mit Backsteinfassade, Verschalung, bunter Fassadenfarbe, Satteldach, Schindeldach und grauem Dach in Boston
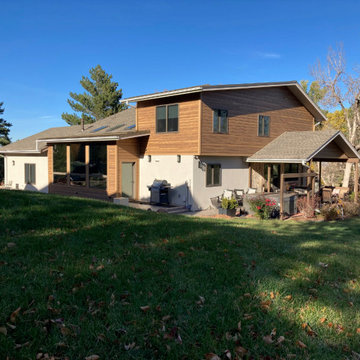
A small addition on a house presented an opportunity to update the exterior and to bring the house up to compliance with the Wildland Urban Interface fire safe code.
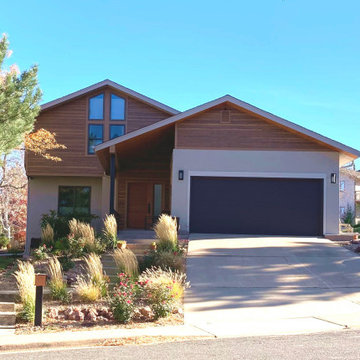
A small addition on a house presented an opportunity to update the exterior and to bring the house up to compliance with the Wildland Urban Interface fire safe code.

Großes, Dreistöckiges Uriges Einfamilienhaus mit Mix-Fassade, bunter Fassadenfarbe, Satteldach, Blechdach, braunem Dach und Verschalung in Sonstige
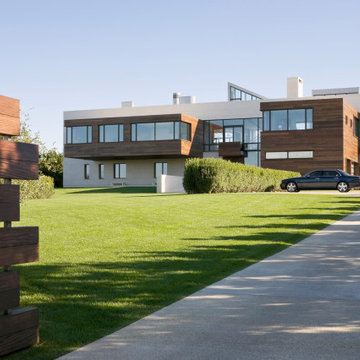
Geräumiges, Zweistöckiges Maritimes Einfamilienhaus mit Mix-Fassade, bunter Fassadenfarbe, Flachdach, Ziegeldach, weißem Dach und Verschalung in New York

The Rosario-A is a perfect modern home to fit narrow lots at only 48'-0" wide and extending the plan deep to fully utilize space. The striking façade is accentuated by a large shed roof that allows a vaulted ceiling over the main living areas. Clerestory windows in the vaulted ceiling allow light to flood the kitchen, living, and dining room. There is ample room with four bedroom, one of which being a guest suite with a private bath and walk-in closet. A stunning master suite, five piece bath, large vaulted covered patio and 3-car garage are the cherries on top of this amazing plan.
Häuser mit bunter Fassadenfarbe und Verschalung Ideen und Design
1