Häuser mit bunter Fassadenfarbe und Ziegeldach Ideen und Design
Suche verfeinern:
Budget
Sortieren nach:Heute beliebt
1 – 20 von 979 Fotos
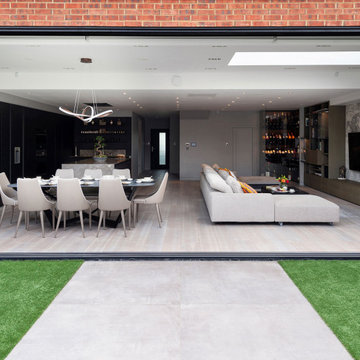
Großes, Dreistöckiges Modernes Einfamilienhaus mit Mix-Fassade, bunter Fassadenfarbe, Satteldach und Ziegeldach in London

Mittelgroßes, Zweistöckiges Klassisches Haus mit bunter Fassadenfarbe, Mansardendach und Ziegeldach in Sankt Petersburg

We took a tired 1960s house and transformed it into modern family home. We extended to the back to add a new open plan kitchen & dining area with 3m high sliding doors and to the front to gain a master bedroom, en suite and playroom. We completely overhauled the power and lighting, increased the water flow and added underfloor heating throughout the entire house.
The elegant simplicity of nordic design informed our use of a stripped back internal palette of white, wood and grey to create a continuous harmony throughout the house. We installed oak parquet floors, bespoke douglas fir cabinetry and southern yellow pine surrounds to the high performance windows.
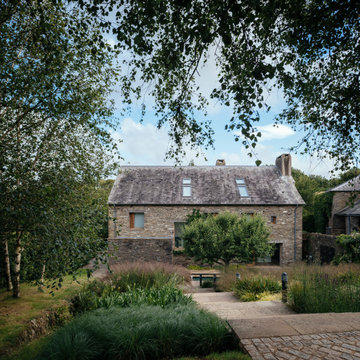
Tucked beneath a hill and hidden from view, this new build home sits in a picturesque Devon valley. The brief was to create a contemporary family home that would sit quietly among its surroundings, replacing the dilapidated farmhouse which once sat on the site. The new building closely followed the envelope of the original but the details and look are very different, giving a much more contemporary feel.
Inside, the house is open, light and understated with the ground floor almost entirely open plan. With the living area partitioned from the kitchen and dining area by an open-ended wall that contains the fireplace and chimney.
The scheme made use of a simple form and a restricted palette of materials, reflecting local building traditions and incorporating modern construction methods. Clad almost entirely in stones salvaged from the demolition, the dark grey stone contrasts dramatically with the swathes of glass and the concrete support that run almost the width of the house.
A stone pathway leads down to the house and across a pebble-filled moat, The surrounding gardens and landscaping were integral to the design. Drawing inspiration from Lutyens and Jekyll, the planting and building work together to complement each other and create a home very much within the traditions of the best of domestic British architecture.
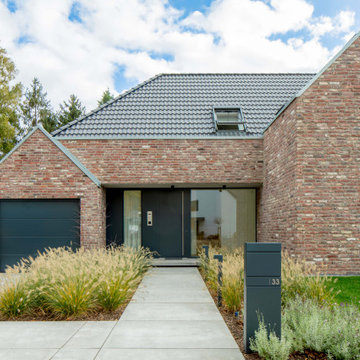
Mittelgroßes, Einstöckiges Modernes Einfamilienhaus mit Backsteinfassade, bunter Fassadenfarbe, Satteldach, Ziegeldach und schwarzem Dach in Düsseldorf
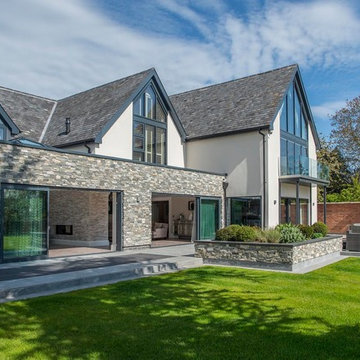
Geräumiges, Zweistöckiges Modernes Einfamilienhaus mit Steinfassade, bunter Fassadenfarbe, Satteldach und Ziegeldach in Sonstige
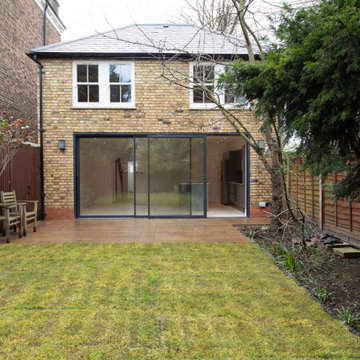
Garage conversion into 3 bedroom house
Mittelgroßes, Zweistöckiges Klassisches Einfamilienhaus mit Backsteinfassade, bunter Fassadenfarbe, Satteldach und Ziegeldach in London
Mittelgroßes, Zweistöckiges Klassisches Einfamilienhaus mit Backsteinfassade, bunter Fassadenfarbe, Satteldach und Ziegeldach in London
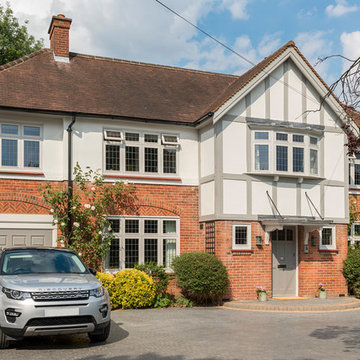
Complete refurbishment of the ground and first floors to create a beautiful family home.
Interior designed by Judy Turner Design.
All photos by William Eckersley.
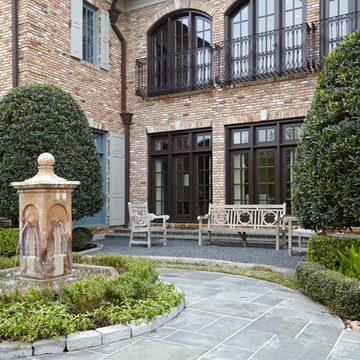
This home used to have a second floor balcony, which the owners wanted to enclose. We were able to match the brick to make sure the house looked as if it were built this way.
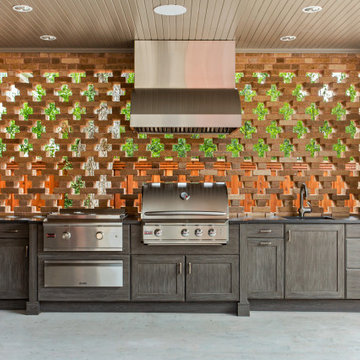
Part of an addition on the back of the home, this outdoor kitchen space is brand new to a pair of homeowners who love to entertain, cook, and most important to this space - grill. A new covered back porch makes space for an outdoor living area along with a highly functioning kitchen.
Cabinets are from NatureKast and are Weatherproof outdoor cabinets. The appliances are mostly from Blaze including a 34" Pro Grill, 30" Griddle, and 42" vent hood. The 30" Warming Drawer under the griddle is from Dacor. The sink is a Blanco Quatrus single-bowl undermount.
The other major focal point is the brick work in the outdoor kitchen and entire exterior addition. The original brick from ACME is still made today, but only in 4 of the 6 colors in that palette. We carefully demo'ed brick from the existing exterior wall to utilize on the side to blend into the existing brick, and then used new brick only on the columns and on the back face of the home. The brick screen wall behind the cooking surface was custom laid to create a special cross pattern. This allows for better air flow and lets the evening west sun come into the space.
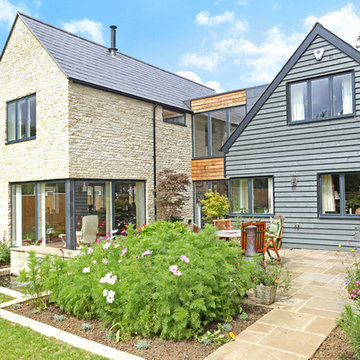
This new build Eco home uses GSHP, PVT, and Thermal inertia, combined with a contemporary aesthetic to ensure the best possible internal environment for its owners. As a replacement dwelling the site was largely defined by the previous bungalow’s location and the substantial numbers of trees retained.
The design is based on a concept of two wings connected by a glazed link to maintain separation. The principle wing is designed as open plan combining entertaining spaces with a feature stair leading to the master suite and the bridging link. The second wing contains the more private spaces of a snug, WC, office and utility as well as a large garage and workshop with bedrooms to the first floor.
The Scheme was designed throughout to accommodate an evolution and flexibility over the lifetime of the building.
Externally a full landscaping scheme ties the building to its site whilst vistas through and from the building celebrate the mature trees which surround two sides.
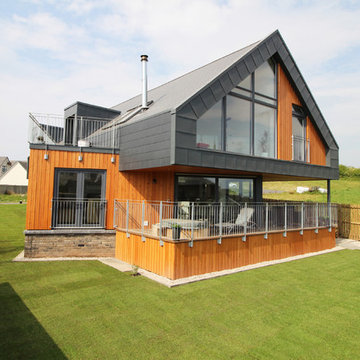
Mittelgroßes, Zweistöckiges Modernes Haus mit bunter Fassadenfarbe, Satteldach und Ziegeldach in Glasgow
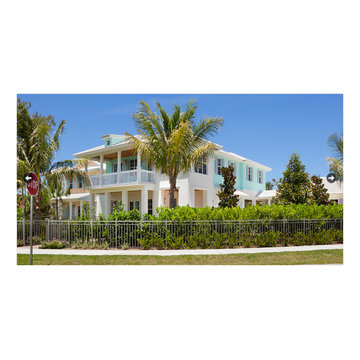
Geräumiges, Dreistöckiges Einfamilienhaus mit Betonfassade, bunter Fassadenfarbe, Walmdach und Ziegeldach in Miami
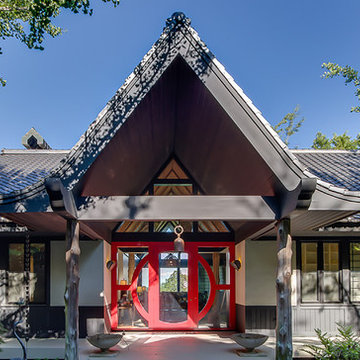
Einstöckiges Asiatisches Einfamilienhaus mit bunter Fassadenfarbe, Satteldach und Ziegeldach in Sonstige
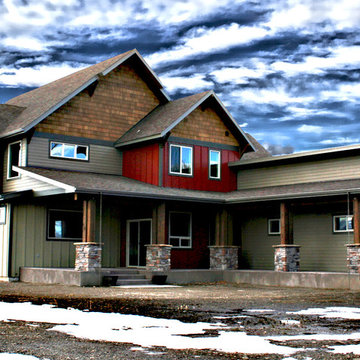
Geräumiges, Zweistöckiges Rustikales Einfamilienhaus mit Mix-Fassade, bunter Fassadenfarbe, Satteldach und Ziegeldach in Sonstige
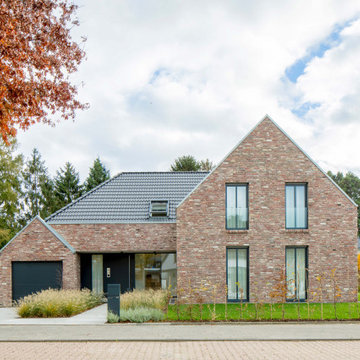
Mittelgroßes, Einstöckiges Modernes Einfamilienhaus mit Backsteinfassade, bunter Fassadenfarbe, Satteldach, Ziegeldach und schwarzem Dach in Düsseldorf
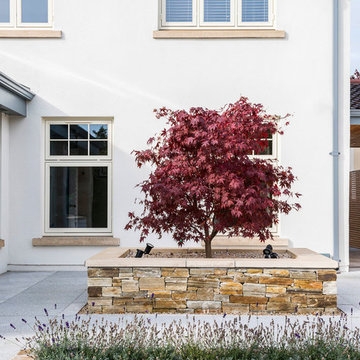
Gareth Byrne Photography
Großes, Dreistöckiges Modernes Einfamilienhaus mit Putzfassade, bunter Fassadenfarbe, Halbwalmdach und Ziegeldach in Dublin
Großes, Dreistöckiges Modernes Einfamilienhaus mit Putzfassade, bunter Fassadenfarbe, Halbwalmdach und Ziegeldach in Dublin
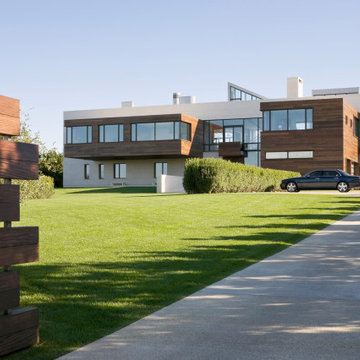
Geräumiges, Zweistöckiges Maritimes Einfamilienhaus mit Mix-Fassade, bunter Fassadenfarbe, Flachdach, Ziegeldach, weißem Dach und Verschalung in New York

The extension, situated half a level beneath the main living floors, provides the addition space required for a large modern kitchen/dining area at the lower level and a 'media room' above. It also generally connects the house with the re-landscaped garden and terrace.
Photography: Bruce Hemming
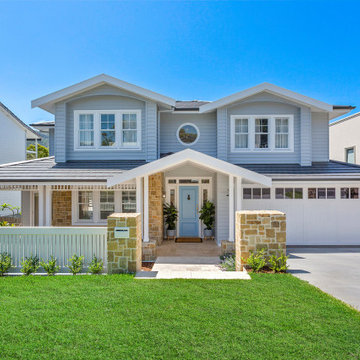
Combining sophisticated finishes with the finest craftsmanship, our Hamptons haven embraces its shore front position through its open plan design and indoor-outdoor living arrangements. Complimenting horizontal cladding with natural stonework on its exterior, this double storey masterpiece boasts luxury and elegance.
Häuser mit bunter Fassadenfarbe und Ziegeldach Ideen und Design
1