Wohnungen mit bunter Fassadenfarbe Ideen und Design
Suche verfeinern:
Budget
Sortieren nach:Heute beliebt
1 – 20 von 208 Fotos
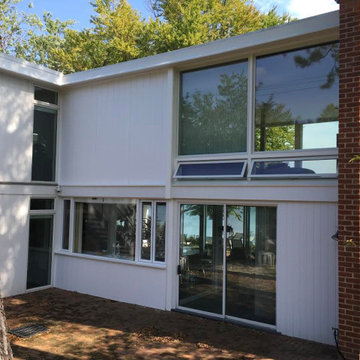
Großes, Zweistöckiges Modernes Wohnung mit Mix-Fassade und bunter Fassadenfarbe in New York
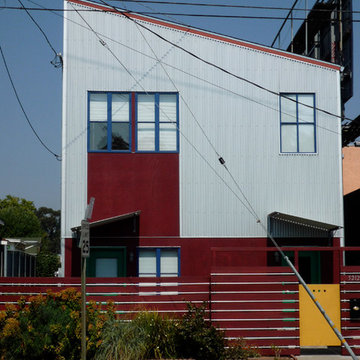
© Photography by M. Kibbey
Kleines, Zweistöckiges Stilmix Wohnung mit Pultdach und bunter Fassadenfarbe in San Francisco
Kleines, Zweistöckiges Stilmix Wohnung mit Pultdach und bunter Fassadenfarbe in San Francisco

Adding a touch of modernity in a long-established neighborhood, the owner chose Munjoy Hill for his new family home. A multi-unit with two apartments, the second floor is rented while the third and fourth floors are reserved for the owner and family.

Großes, Dreistöckiges Modernes Wohnung mit bunter Fassadenfarbe, Flachdach und Lehmfassade in Los Angeles

Make a bold style statement with these timeless stylish fiber cement boards in white and mustard accents.
Geräumiges, Vierstöckiges Modernes Wohnung mit Faserzement-Fassade, bunter Fassadenfarbe, Flachdach, Misch-Dachdeckung, weißem Dach und Wandpaneelen in Seattle
Geräumiges, Vierstöckiges Modernes Wohnung mit Faserzement-Fassade, bunter Fassadenfarbe, Flachdach, Misch-Dachdeckung, weißem Dach und Wandpaneelen in Seattle
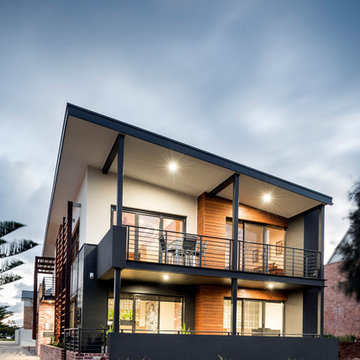
DMAX Photography
Zweistöckiges, Großes Modernes Haus mit bunter Fassadenfarbe, Flachdach und Blechdach in Perth
Zweistöckiges, Großes Modernes Haus mit bunter Fassadenfarbe, Flachdach und Blechdach in Perth

Our team had to prepare the building for apartment rental. We have put a lot of work into making the rooms usable with a modern style finish and plenty of space to move around.
Check out the gallery to see the results of our work!
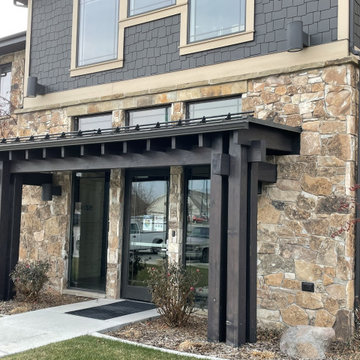
The Quarry Mill's Carson Pass real thin stone veneer creates a beautiful front entrance accent wall on the exterior of this building. Carson Pass is a fieldledge style natural thin stone veneer with an impressive depth of color. The stone has an abundance of natural mineral staining and lichen growing on the individual pieces. Upon close inspection Carson Pass almost appears to have been painted due to the vibrant colors, however, the colors are a completely natural occurrence. There are two types of lichen present on the stone. The first type provides some of the black tones and the second type gives more grey tones. The grey lichen is less abundant and almost looks as if mortar was accidentally splashed on the stone.
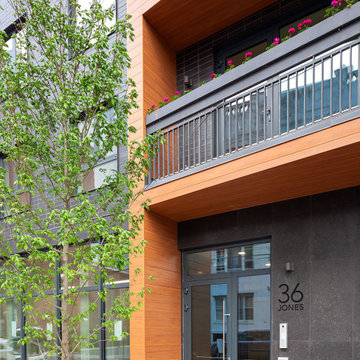
Main entry
Großes Modernes Wohnung mit Backsteinfassade, Flachdach, bunter Fassadenfarbe und Ziegeldach in New York
Großes Modernes Wohnung mit Backsteinfassade, Flachdach, bunter Fassadenfarbe und Ziegeldach in New York
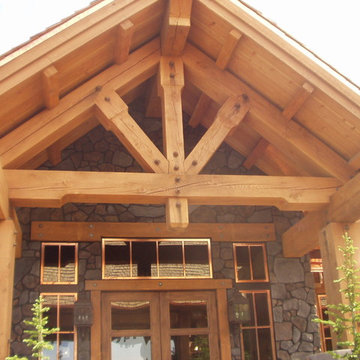
Geräumiges, Zweistöckiges Rustikales Wohnung mit Mix-Fassade, bunter Fassadenfarbe, Satteldach und Misch-Dachdeckung in Sonstige
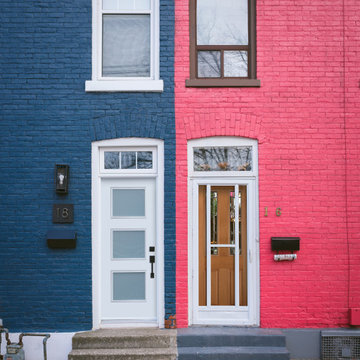
Your front door can tell you a lot about your home. Choose the front door that is right for you in the atmosphere you live in.
Right Door: FG-BFT-DR-129-21-X-2-80-36
Left Door: FG-BLS-DR-217-140-3C-X-80-36
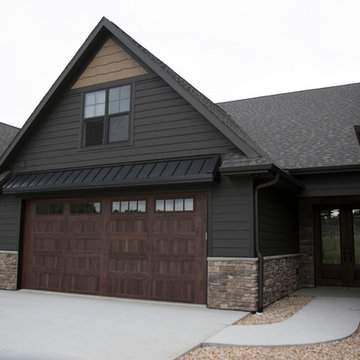
Kyle Halter
Großes, Zweistöckiges Modernes Wohnung mit Vinylfassade, bunter Fassadenfarbe, Pultdach und Schindeldach in Sonstige
Großes, Zweistöckiges Modernes Wohnung mit Vinylfassade, bunter Fassadenfarbe, Pultdach und Schindeldach in Sonstige
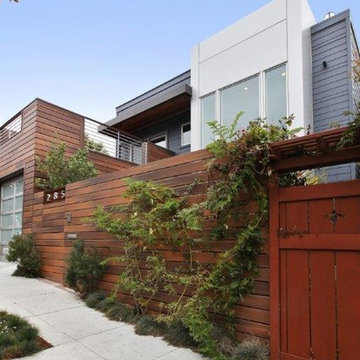
Composite Cladding in a horizontal application created visual appeal to this modern residential project.
Zweistöckiges Modernes Wohnung mit bunter Fassadenfarbe und Flachdach in San Francisco
Zweistöckiges Modernes Wohnung mit bunter Fassadenfarbe und Flachdach in San Francisco
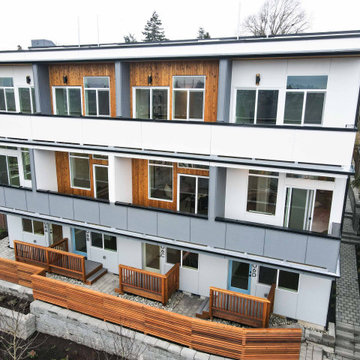
This project has Cedar channel siding with Hardie reveal siding panels.
Großes, Zweistöckiges Modernes Haus mit bunter Fassadenfarbe, Flachdach und weißem Dach in Seattle
Großes, Zweistöckiges Modernes Haus mit bunter Fassadenfarbe, Flachdach und weißem Dach in Seattle
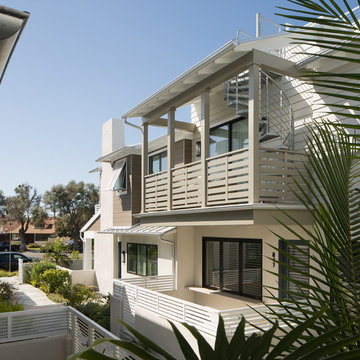
Mittelgroßes, Zweistöckiges Klassisches Wohnung mit Mix-Fassade, bunter Fassadenfarbe, Satteldach und Blechdach in San Diego
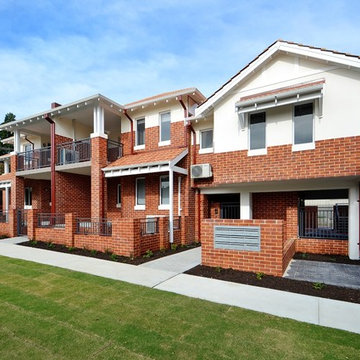
Geräumiges, Zweistöckiges Klassisches Wohnung mit Backsteinfassade, bunter Fassadenfarbe, Satteldach und Ziegeldach in Perth
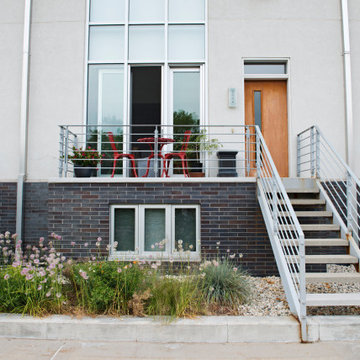
River Homes
Civic, Pedestrian, and Personal Scale
Our urban design strategy to create a modern, traditional neighborhood centered around three distinct yet connected levels of scale – civic, pedestrian, and personal.
The civic connection with the city, the Milwaukee River and the adjacent Kilbourn Park was addressed via the main thoroughfare, street extensions and the River Walk. The relationship to pedestrian scale was achieved by fronting each building to its corresponding street or river edge. Utilizing elevated entries and main living levels provides a non-intimidating distinction between public and private. The open, loft-like qualities of each individual living unit, coupled with the historical context of the tract supports the personal scale of the design.
The Beerline “mini-block” – patterned after a typical city block - is configured to allow for each individual building to address its respective street or river edge while creating an internal alley or “auto court”. The river-facing units, each with four levels of living space, incorporate rooftop garden terraces which serve as natural, sunlit pavilions in an urban setting.
In an effort to integrate our typical urban neighborhood with the context of an industrial corridor, we relied upon thoughtful connections to materials such as brick, stucco, and fine woods, thus creating a feeling of refined elegance in balance with the “sculpture” of the historic warehouses across the Milwaukee River.
Urban Diversity
The Beerline River Homes provide a walkable connection to the city, the beautiful Milwaukee River, and the surrounding environs. The diversity of these custom homes is evident not only in the unique association of the units to the specific “edges” each one addresses, but also in the diverse range of pricing from the accessible to the high-end. This project has elevated a typically developer-driven market into a striking urban design product.
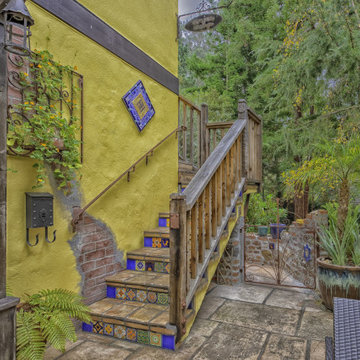
Kleines, Zweistöckiges Uriges Wohnung mit Putzfassade, bunter Fassadenfarbe, Satteldach und Misch-Dachdeckung in San Francisco
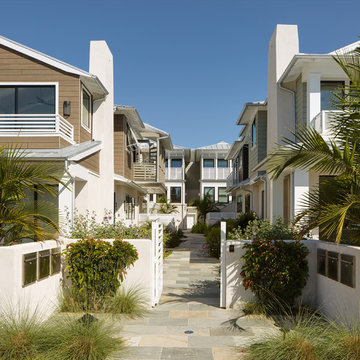
Mittelgroßes, Zweistöckiges Klassisches Wohnung mit Mix-Fassade, bunter Fassadenfarbe, Satteldach und Blechdach in San Diego
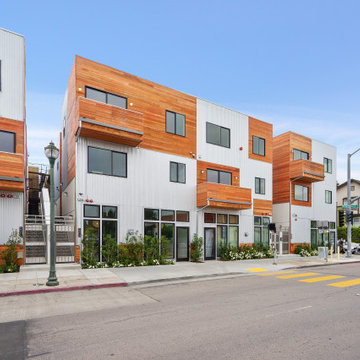
This dense cluster of 20 units is a unique mix of uses, containing 4 duplex units and 4 triplex units that include ground floor commercial or work / live units. The commercial units face the busy boulevard, and the rear units address the low density residential context of single family homes. The architecture is a response to the mixed programming, reflecting the industrial history of the area along with warmer residential qualities. The design is punctuated with outdoor rooms that provide the spaces throughout with light and air from all sides. Materials intentionally appear as applied as a reference to the notion of architecture as fashion - most of the homes in the area have an applied style. In this respect, the project is fully integrated into its context.
Wohnungen mit bunter Fassadenfarbe Ideen und Design
1