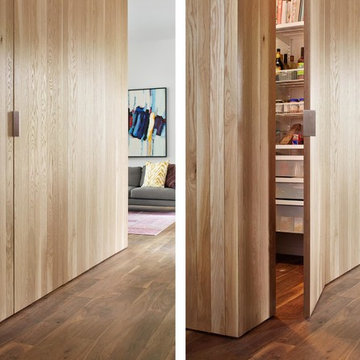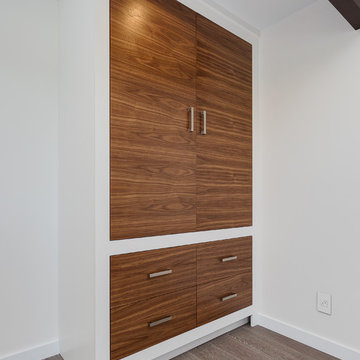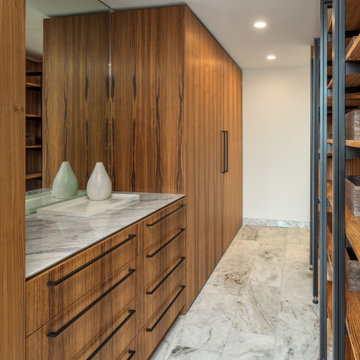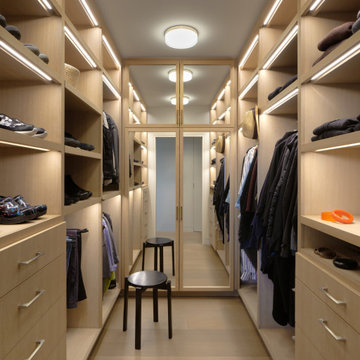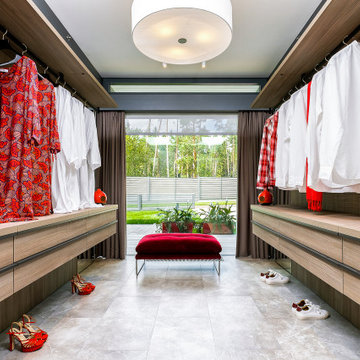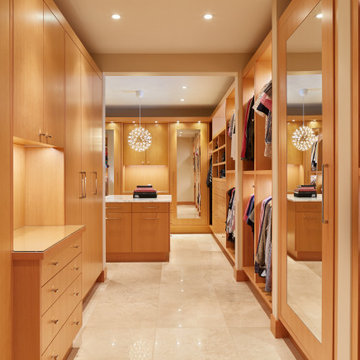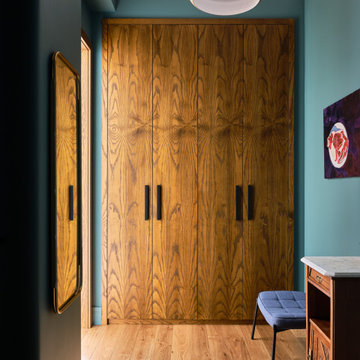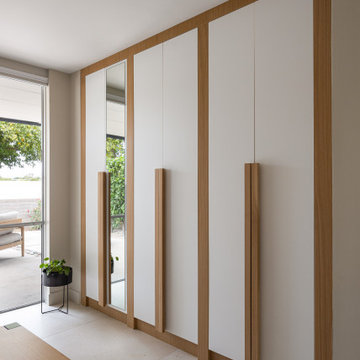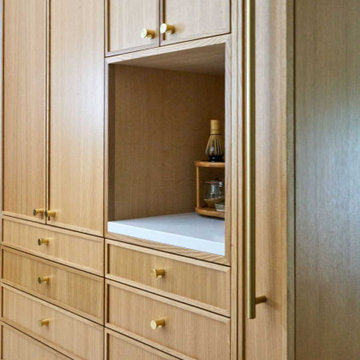Mid-Century Ankleidezimmer Ideen und Design

Großer, Neutraler Retro Begehbarer Kleiderschrank mit flächenbündigen Schrankfronten, hellen Holzschränken, Teppichboden und beigem Boden in Sydney

This residence was a complete gut renovation of a 4-story row house in Park Slope, and included a new rear extension and penthouse addition. The owners wished to create a warm, family home using a modern language that would act as a clean canvas to feature rich textiles and items from their world travels. As with most Brooklyn row houses, the existing house suffered from a lack of natural light and connection to exterior spaces, an issue that Principal Brendan Coburn is acutely aware of from his experience re-imagining historic structures in the New York area. The resulting architecture is designed around moments featuring natural light and views to the exterior, of both the private garden and the sky, throughout the house, and a stripped-down language of detailing and finishes allows for the concept of the modern-natural to shine.
Upon entering the home, the kitchen and dining space draw you in with views beyond through the large glazed opening at the rear of the house. An extension was built to allow for a large sunken living room that provides a family gathering space connected to the kitchen and dining room, but remains distinctly separate, with a strong visual connection to the rear garden. The open sculptural stair tower was designed to function like that of a traditional row house stair, but with a smaller footprint. By extending it up past the original roof level into the new penthouse, the stair becomes an atmospheric shaft for the spaces surrounding the core. All types of weather – sunshine, rain, lightning, can be sensed throughout the home through this unifying vertical environment. The stair space also strives to foster family communication, making open living spaces visible between floors. At the upper-most level, a free-form bench sits suspended over the stair, just by the new roof deck, which provides at-ease entertaining. Oak was used throughout the home as a unifying material element. As one travels upwards within the house, the oak finishes are bleached to further degrees as a nod to how light enters the home.
The owners worked with CWB to add their own personality to the project. The meter of a white oak and blackened steel stair screen was designed by the family to read “I love you” in Morse Code, and tile was selected throughout to reference places that hold special significance to the family. To support the owners’ comfort, the architectural design engages passive house technologies to reduce energy use, while increasing air quality within the home – a strategy which aims to respect the environment while providing a refuge from the harsh elements of urban living.
This project was published by Wendy Goodman as her Space of the Week, part of New York Magazine’s Design Hunting on The Cut.
Photography by Kevin Kunstadt
Finden Sie den richtigen Experten für Ihr Projekt

Neutraler Mid-Century Begehbarer Kleiderschrank mit flächenbündigen Schrankfronten, weißen Schränken, Betonboden und grauem Boden in Sacramento
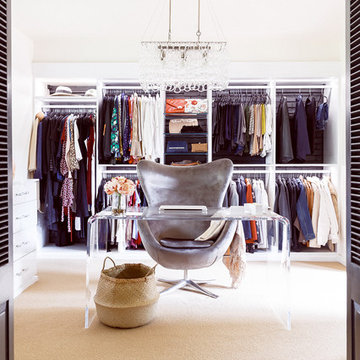
Midcentury modern home office and dressing room. Connected to the Master bedroom, this room includes built-in cabinetry and drawer space from California Closets. Lucite desk and chandelier.
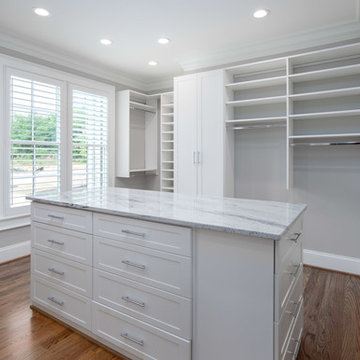
Großer, Neutraler Retro Begehbarer Kleiderschrank mit offenen Schränken, weißen Schränken, braunem Holzboden und braunem Boden in Sonstige
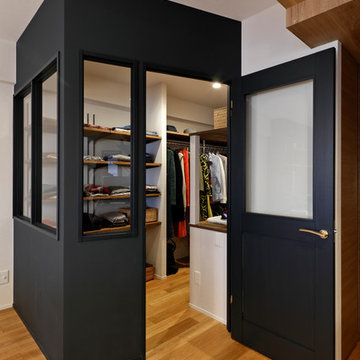
Kleiner Retro Begehbarer Kleiderschrank mit offenen Schränken, braunem Holzboden und braunem Boden in Sonstige
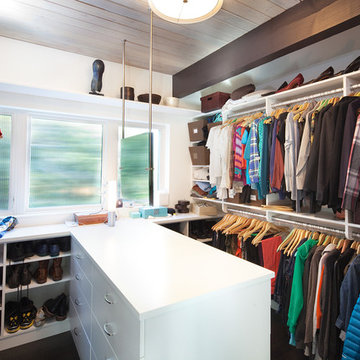
Surefield
Mid-Century Begehbarer Kleiderschrank mit flächenbündigen Schrankfronten und weißen Schränken in Seattle
Mid-Century Begehbarer Kleiderschrank mit flächenbündigen Schrankfronten und weißen Schränken in Seattle
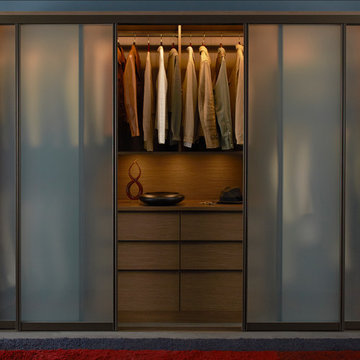
By pairing a reach-in wardrobe with a built-in credenza, this elegant mid-century-inspired master closet provides storage and classic style.
• Lago® Roman Walnut creates a rich and classic look.
• Bronze powder coated Aluminum sliding doors with Frosted glass inserts add texture and conceal clothing.
• Warm white ribbon light illuminates the space.
• Push-to-open door hardware offers ease of use.
• Oil-rubbed bronze finger pull drawer hardware adds a minimalistic accent.
• Deep texture slab door and drawer fronts bring texture and depth to the space.
• Belt, tie, and valet accessories ensure organization.
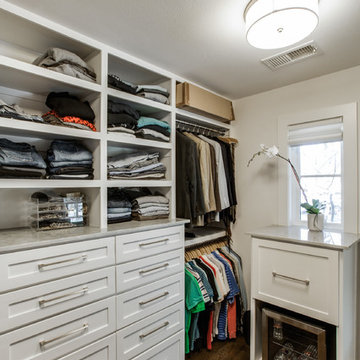
This couple chose to feature the remaining sea pearl quartzite slab pieces throughout the rest of the space. They lined the tops of their cabinets in their master closet with the stone and the side cabinets of their custom wine refrigerator.
Cabinets were custom built by Chandler in a shaker style with narrow 2" recessed panel and painted in a sherwin williams paint called silverplate in eggshell finish. The hardware was ordered through topknobs in the pennington style, various sizes used.
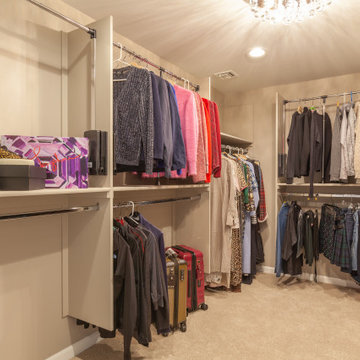
• Her master closet boasts loads of space with double hanging, long hanging, and ample shelves.
• For easy access, the top fixtures pull down with a rod placed for her to reach easily.
• Shelves behind the closet door are shallower so that the door can be open completely.
• Finishes coordinate with the rest of the house
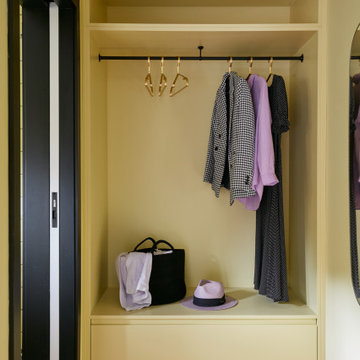
Beautiful fitted joinery, which makes up a walk though wardrobe found within the stunning retro guest bedroom.
Großes Retro Ankleidezimmer mit Einbauschrank in West Midlands
Großes Retro Ankleidezimmer mit Einbauschrank in West Midlands
Mid-Century Ankleidezimmer Ideen und Design
1
