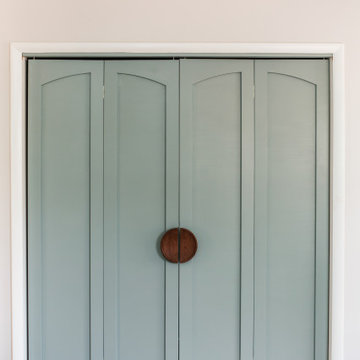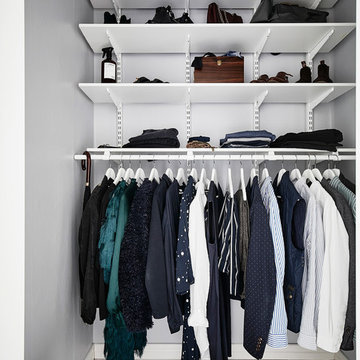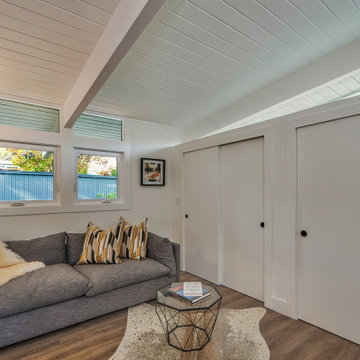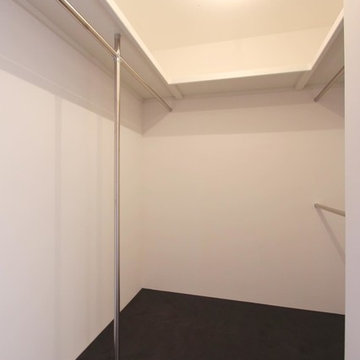Mid-Century Ankleidezimmer Ideen und Design
Suche verfeinern:
Budget
Sortieren nach:Heute beliebt
41 – 60 von 1.321 Fotos
1 von 2
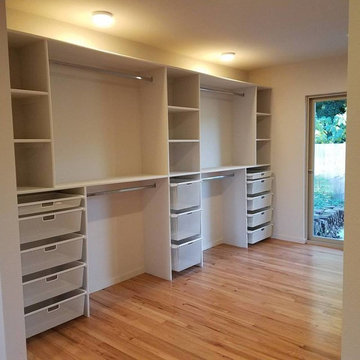
Joanna Beale
Großer, Neutraler Retro Begehbarer Kleiderschrank mit offenen Schränken, weißen Schränken, braunem Holzboden und braunem Boden in Portland
Großer, Neutraler Retro Begehbarer Kleiderschrank mit offenen Schränken, weißen Schränken, braunem Holzboden und braunem Boden in Portland
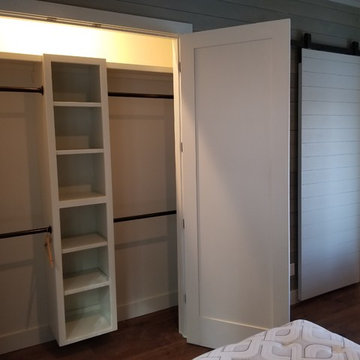
EIngebautes, Großes, Neutrales Retro Ankleidezimmer mit Schrankfronten im Shaker-Stil, weißen Schränken, braunem Holzboden und braunem Boden in Sonstige
Finden Sie den richtigen Experten für Ihr Projekt
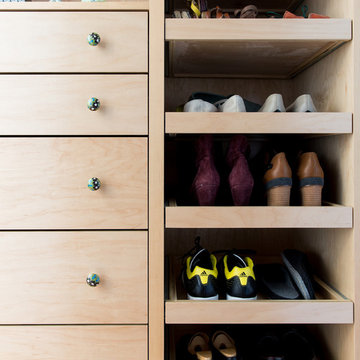
Closeup of pull-out shoe storage; photo by Alice Gao
Retro Ankleidezimmer in New York
Retro Ankleidezimmer in New York
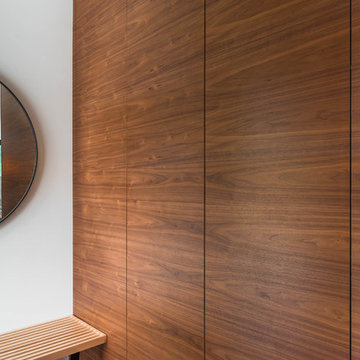
My House Design/Build Team | www.myhousedesignbuild.com | 604-694-6873 | Reuben Krabbe Photography
EIngebautes, Kleines, Neutrales Retro Ankleidezimmer mit flächenbündigen Schrankfronten, hellbraunen Holzschränken, braunem Holzboden und braunem Boden in Vancouver
EIngebautes, Kleines, Neutrales Retro Ankleidezimmer mit flächenbündigen Schrankfronten, hellbraunen Holzschränken, braunem Holzboden und braunem Boden in Vancouver
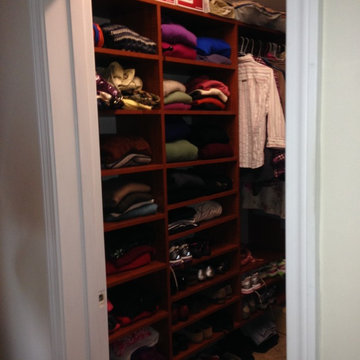
ClosetPlace, small storage space solutions
Mittelgroßer Retro Begehbarer Kleiderschrank mit offenen Schränken und dunklen Holzschränken in Boston
Mittelgroßer Retro Begehbarer Kleiderschrank mit offenen Schränken und dunklen Holzschränken in Boston
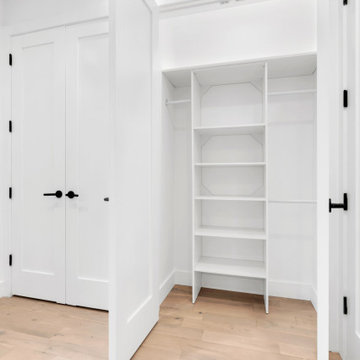
His and Hers - Wall closet organization
EIngebautes, Mittelgroßes, Neutrales Mid-Century Ankleidezimmer mit flächenbündigen Schrankfronten, weißen Schränken und hellem Holzboden in New York
EIngebautes, Mittelgroßes, Neutrales Mid-Century Ankleidezimmer mit flächenbündigen Schrankfronten, weißen Schränken und hellem Holzboden in New York

Neutraler Mid-Century Begehbarer Kleiderschrank mit flächenbündigen Schrankfronten, weißen Schränken, Betonboden und grauem Boden in Sacramento
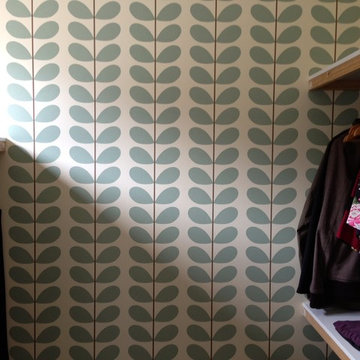
Orla Kiely wallpaper hung by Cutting Edge Wallpapering. Buy this wallpaper at www.removablewallpaper.com.au
Kleiner Mid-Century Begehbarer Kleiderschrank in Melbourne
Kleiner Mid-Century Begehbarer Kleiderschrank in Melbourne

Großer, Neutraler Retro Begehbarer Kleiderschrank mit flächenbündigen Schrankfronten, hellen Holzschränken, Teppichboden und beigem Boden in Sydney

This residence was a complete gut renovation of a 4-story row house in Park Slope, and included a new rear extension and penthouse addition. The owners wished to create a warm, family home using a modern language that would act as a clean canvas to feature rich textiles and items from their world travels. As with most Brooklyn row houses, the existing house suffered from a lack of natural light and connection to exterior spaces, an issue that Principal Brendan Coburn is acutely aware of from his experience re-imagining historic structures in the New York area. The resulting architecture is designed around moments featuring natural light and views to the exterior, of both the private garden and the sky, throughout the house, and a stripped-down language of detailing and finishes allows for the concept of the modern-natural to shine.
Upon entering the home, the kitchen and dining space draw you in with views beyond through the large glazed opening at the rear of the house. An extension was built to allow for a large sunken living room that provides a family gathering space connected to the kitchen and dining room, but remains distinctly separate, with a strong visual connection to the rear garden. The open sculptural stair tower was designed to function like that of a traditional row house stair, but with a smaller footprint. By extending it up past the original roof level into the new penthouse, the stair becomes an atmospheric shaft for the spaces surrounding the core. All types of weather – sunshine, rain, lightning, can be sensed throughout the home through this unifying vertical environment. The stair space also strives to foster family communication, making open living spaces visible between floors. At the upper-most level, a free-form bench sits suspended over the stair, just by the new roof deck, which provides at-ease entertaining. Oak was used throughout the home as a unifying material element. As one travels upwards within the house, the oak finishes are bleached to further degrees as a nod to how light enters the home.
The owners worked with CWB to add their own personality to the project. The meter of a white oak and blackened steel stair screen was designed by the family to read “I love you” in Morse Code, and tile was selected throughout to reference places that hold special significance to the family. To support the owners’ comfort, the architectural design engages passive house technologies to reduce energy use, while increasing air quality within the home – a strategy which aims to respect the environment while providing a refuge from the harsh elements of urban living.
This project was published by Wendy Goodman as her Space of the Week, part of New York Magazine’s Design Hunting on The Cut.
Photography by Kevin Kunstadt
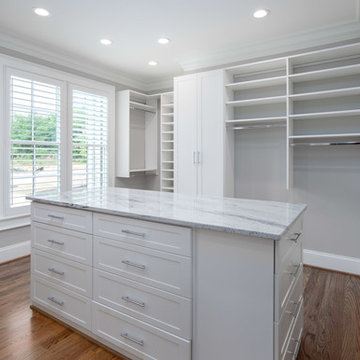
Großer, Neutraler Retro Begehbarer Kleiderschrank mit offenen Schränken, weißen Schränken, braunem Holzboden und braunem Boden in Sonstige
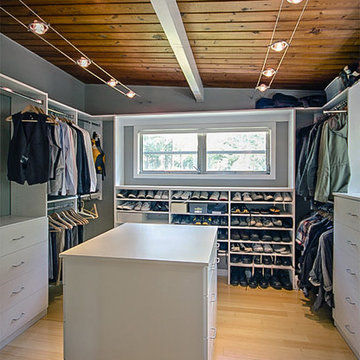
Mid-century modern renovation in Atlanta, GA (After)
Photo by Jeff Demetriou
Retro Ankleidezimmer in Atlanta
Retro Ankleidezimmer in Atlanta
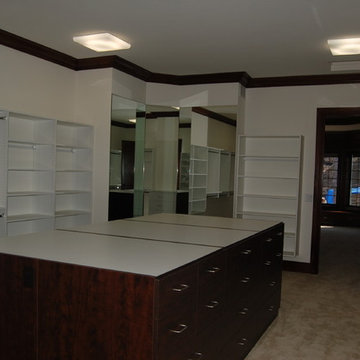
Custom Build~ Old World Beauty
JFK Design Build LLC
Lots of room in this master closet. A center island provides lots of drawer storage space.
Geräumiger, Neutraler Mid-Century Begehbarer Kleiderschrank mit Teppichboden in Milwaukee
Geräumiger, Neutraler Mid-Century Begehbarer Kleiderschrank mit Teppichboden in Milwaukee
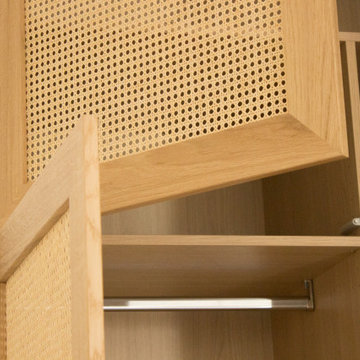
Placard avec portes et habillage en chêne massif et remplissage en cannage.
L’enchevêtrement des fibres du cannage attire le regard avec son motif graphique et met en place un jeu de lumière qui fait oublier les dimensions de l’ouvrage. Quatre penderies, une rangée de tiroirs à l’anglaise et des étagères de différentes tailles organisent le volume intérieur. Des systèmes d’ouverture sans poignées et des coulisses avec ralentisseurs augmentent le confort d’utilisation au quotidien.
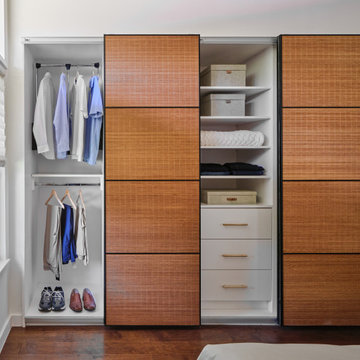
The vaulted ceiling and clerestory windows in this mid century modern master suite provide a striking architectural backdrop for the newly remodeled space. A mid century mirror and light fixture enhance the design. The team designed a custom built in closet with sliding bamboo doors. The smaller closet was enlarged from 6' wide to 9' wide by taking a portion of the closet space from an adjoining bedroom.
Mid-Century Ankleidezimmer Ideen und Design
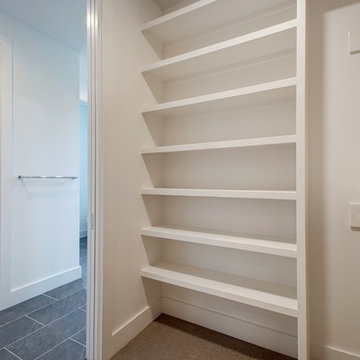
EIngebautes, Kleines, Neutrales Mid-Century Ankleidezimmer mit offenen Schränken, weißen Schränken, Teppichboden und beigem Boden in Austin
3
