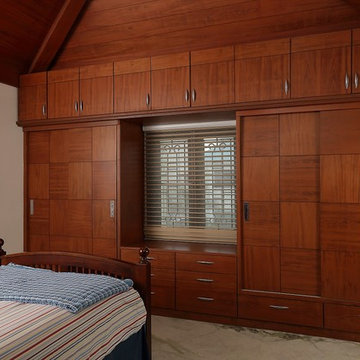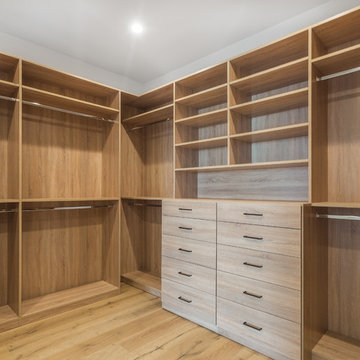Mid-Century Ankleidezimmer Ideen und Design
Suche verfeinern:
Budget
Sortieren nach:Heute beliebt
61 – 80 von 1.321 Fotos
1 von 2
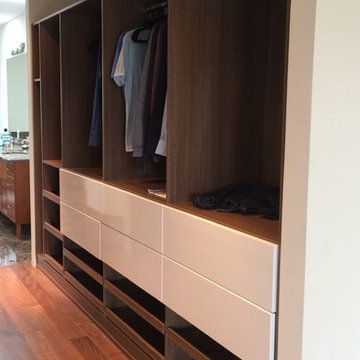
Mittelgroßer, Neutraler Retro Begehbarer Kleiderschrank mit flächenbündigen Schrankfronten und hellbraunen Holzschränken in Seattle
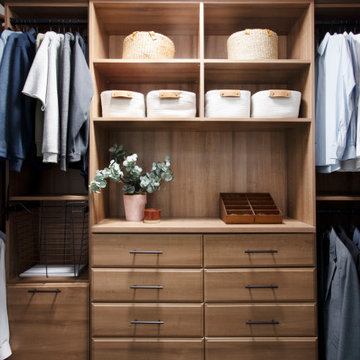
Mittelgroßes Retro Ankleidezimmer mit hellbraunen Holzschränken in Los Angeles
Finden Sie den richtigen Experten für Ihr Projekt
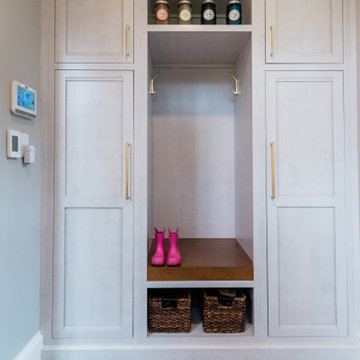
Modern styled mudroom in Baltimore, MD.
Mid-Century Ankleidezimmer in Baltimore
Mid-Century Ankleidezimmer in Baltimore
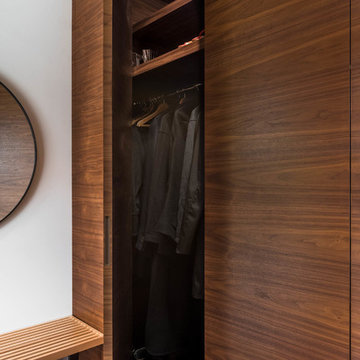
My House Design/Build Team | www.myhousedesignbuild.com | 604-694-6873 | Reuben Krabbe Photography
EIngebautes, Kleines, Neutrales Retro Ankleidezimmer mit flächenbündigen Schrankfronten, hellbraunen Holzschränken, braunem Holzboden und braunem Boden in Vancouver
EIngebautes, Kleines, Neutrales Retro Ankleidezimmer mit flächenbündigen Schrankfronten, hellbraunen Holzschränken, braunem Holzboden und braunem Boden in Vancouver
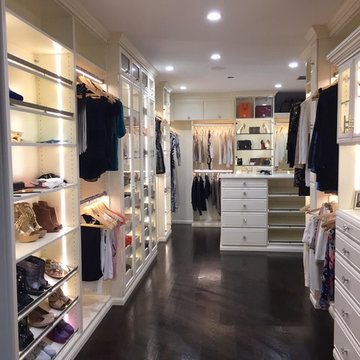
A walk-in closet is a luxurious and practical addition to any home, providing a spacious and organized haven for clothing, shoes, and accessories.
Typically larger than standard closets, these well-designed spaces often feature built-in shelves, drawers, and hanging rods to accommodate a variety of wardrobe items.
Ample lighting, whether natural or strategically placed fixtures, ensures visibility and adds to the overall ambiance. Mirrors and dressing areas may be conveniently integrated, transforming the walk-in closet into a private dressing room.
The design possibilities are endless, allowing individuals to personalize the space according to their preferences, making the walk-in closet a functional storage area and a stylish retreat where one can start and end the day with ease and sophistication.
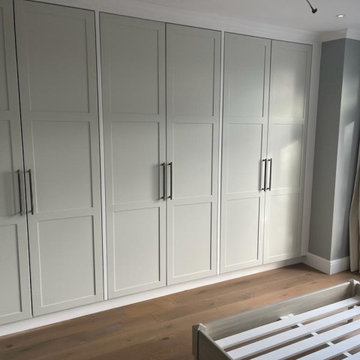
1. Remove all existing flooring, fixtures and fittings
2. Install new electrical wiring and lighting throughout
3. Install new plumbing systems
4. Fit new flooring and underlay
5. Install new door frames and doors
6. Fit new windows
7. Replaster walls and ceilings
8. Decorate with new paint
9. Install new fitted wardrobes and storage
10. Fit new radiators
11. Install a new heating system
12. Fit new skirting boards
13. Fit new architraves and cornicing
14. Install new kitchen cabinets, worktops and appliances
15. Fit new besboke marble bathroom, showers and tiling
16. Fit new engineered wood flooring
17. Removing and build new insulated walls
18. Bespoke joinery works and Wardrobe
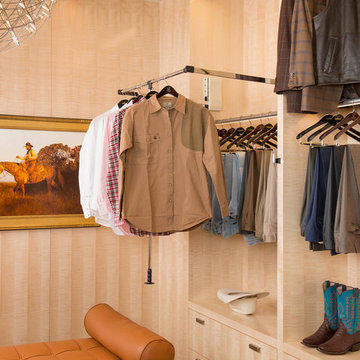
Danny Piassick
Mittelgroßer Retro Begehbarer Kleiderschrank mit flächenbündigen Schrankfronten, hellbraunen Holzschränken und Porzellan-Bodenfliesen in Austin
Mittelgroßer Retro Begehbarer Kleiderschrank mit flächenbündigen Schrankfronten, hellbraunen Holzschränken und Porzellan-Bodenfliesen in Austin
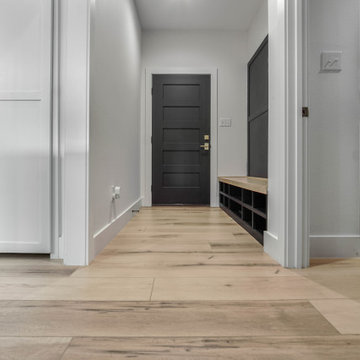
Warm, light, and inviting with characteristic knot vinyl floors that bring a touch of wabi-sabi to every room. This rustic maple style is ideal for Japanese and Scandinavian-inspired spaces. With the Modin Collection, we have raised the bar on luxury vinyl plank. The result is a new standard in resilient flooring. Modin offers true embossed in register texture, a low sheen level, a rigid SPC core, an industry-leading wear layer, and so much more.
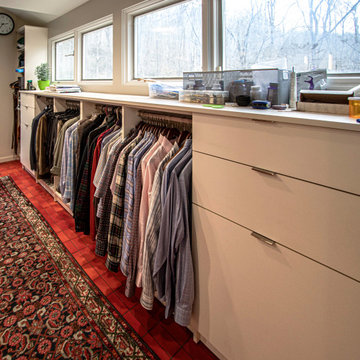
In this Mid-Century Modern home, the master bath was updated with a custom laminate vanity in Pionite Greige with a Suede finish with a bloom tip-on drawer and door system. The countertop is 2cm Sahara Beige quartz. The tile surrounding the vanity is WOW 2x6 Bejmat Tan tile. The shower walls are WOW 6x6 Bejmat Biscuit tile with 2x6 Bejmat tile in the niche. A Hansgrohe faucet, tub faucet, hand held shower, and slide bar in brushed nickel. A TOTO undermount sink, Moen grab bars, Robern swing door medicine cabinet and magnifying mirror, and TOTO one piece automated flushing toilet. The bedroom wall leading into the bathroom is a custom monolithic formica wall in Pumice with lateral swinging Lamp Monoflat Lin-X hinge door series. The client provided 50-year-old 3x6 red brick tile for the bathroom and 50-year-old oak bammapara parquet flooring in the bedroom. In the bedroom, two Rakks Black shelving racks and Stainless Steel Cable System were installed in the loft and a Stor-X closet system was installed.
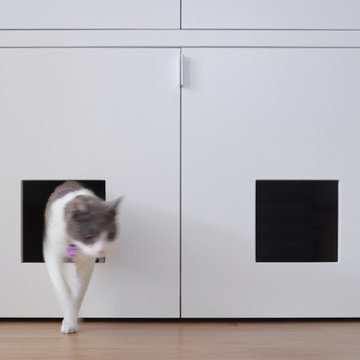
Kleines, Neutrales Retro Ankleidezimmer mit Einbauschrank, flächenbündigen Schrankfronten, weißen Schränken und braunem Holzboden in Los Angeles
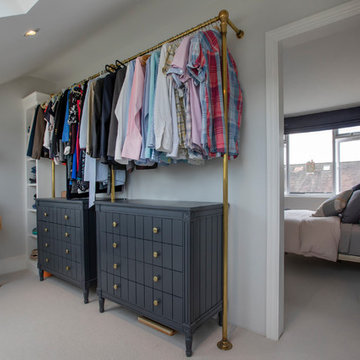
Paulina Sobczak Photography
Mittelgroßer, Neutraler Mid-Century Begehbarer Kleiderschrank mit Schrankfronten im Shaker-Stil, weißen Schränken, Teppichboden und grauem Boden in London
Mittelgroßer, Neutraler Mid-Century Begehbarer Kleiderschrank mit Schrankfronten im Shaker-Stil, weißen Schränken, Teppichboden und grauem Boden in London
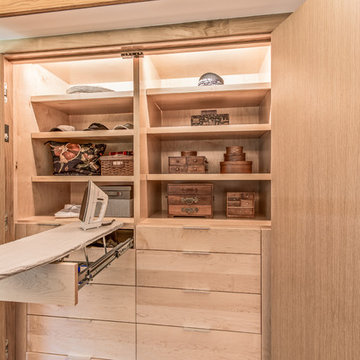
Custom closet cabinetry by Meadowlark Design+Build.
Architect: Dawn Zuber, Studio Z
Photo: Sean Carter
EIngebautes, Mittelgroßes, Neutrales Mid-Century Ankleidezimmer mit flächenbündigen Schrankfronten, hellen Holzschränken, hellem Holzboden und beigem Boden in Detroit
EIngebautes, Mittelgroßes, Neutrales Mid-Century Ankleidezimmer mit flächenbündigen Schrankfronten, hellen Holzschränken, hellem Holzboden und beigem Boden in Detroit
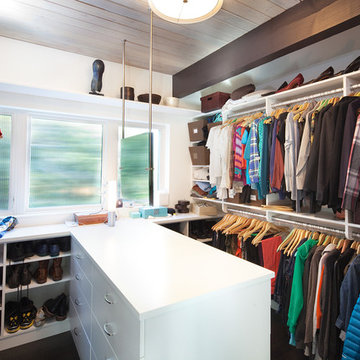
Surefield
Mid-Century Begehbarer Kleiderschrank mit flächenbündigen Schrankfronten und weißen Schränken in Seattle
Mid-Century Begehbarer Kleiderschrank mit flächenbündigen Schrankfronten und weißen Schränken in Seattle
Mid-Century Ankleidezimmer Ideen und Design
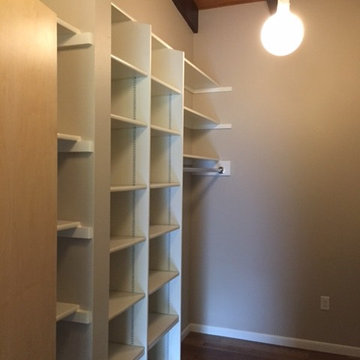
Mittelgroßer, Neutraler Mid-Century Begehbarer Kleiderschrank mit weißen Schränken, offenen Schränken und dunklem Holzboden in Cedar Rapids
4
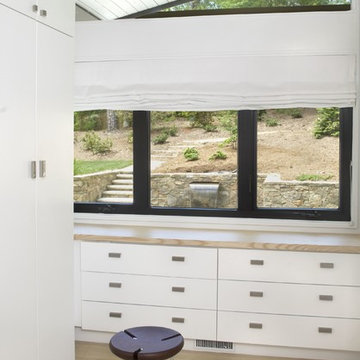
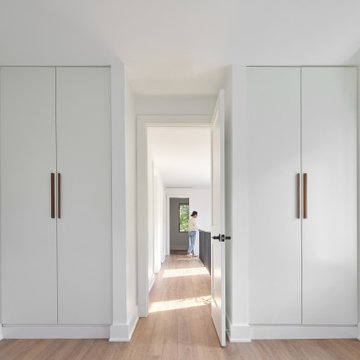
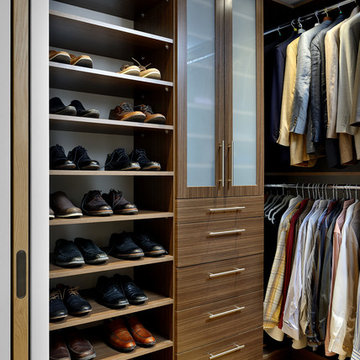
![Dressing room [Casa Cor 2012]](https://st.hzcdn.com/fimgs/pictures/closets/dressing-room-casa-cor-2012-studio-id-img~30813c760682fba0_6747-1-ff89f0f-w360-h360-b0-p0.jpg)
