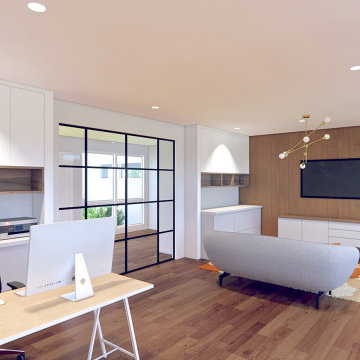Mid-Century Arbeitszimmer Ideen und Design
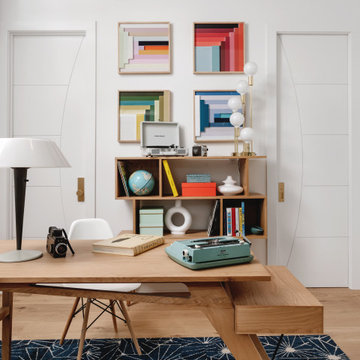
Our Austin studio decided to go bold with this project by ensuring that each space had a unique identity in the Mid-Century Modern style bathroom, butler's pantry, and mudroom. We covered the bathroom walls and flooring with stylish beige and yellow tile that was cleverly installed to look like two different patterns. The mint cabinet and pink vanity reflect the mid-century color palette. The stylish knobs and fittings add an extra splash of fun to the bathroom.
The butler's pantry is located right behind the kitchen and serves multiple functions like storage, a study area, and a bar. We went with a moody blue color for the cabinets and included a raw wood open shelf to give depth and warmth to the space. We went with some gorgeous artistic tiles that create a bold, intriguing look in the space.
In the mudroom, we used siding materials to create a shiplap effect to create warmth and texture – a homage to the classic Mid-Century Modern design. We used the same blue from the butler's pantry to create a cohesive effect. The large mint cabinets add a lighter touch to the space.
---
Project designed by the Atomic Ranch featured modern designers at Breathe Design Studio. From their Austin design studio, they serve an eclectic and accomplished nationwide clientele including in Palm Springs, LA, and the San Francisco Bay Area.
For more about Breathe Design Studio, see here: https://www.breathedesignstudio.com/
To learn more about this project, see here: https://www.breathedesignstudio.com/atomic-ranch

Mid-Century update to a home located in NW Portland. The project included a new kitchen with skylights, multi-slide wall doors on both sides of the home, kitchen gathering desk, children's playroom, and opening up living room and dining room ceiling to dramatic vaulted ceilings. The project team included Risa Boyer Architecture. Photos: Josh Partee
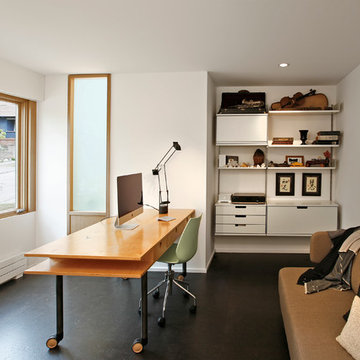
Mittelgroßes Mid-Century Arbeitszimmer ohne Kamin mit Korkboden, Arbeitsplatz, weißer Wandfarbe und Einbau-Schreibtisch in Seattle
Finden Sie den richtigen Experten für Ihr Projekt
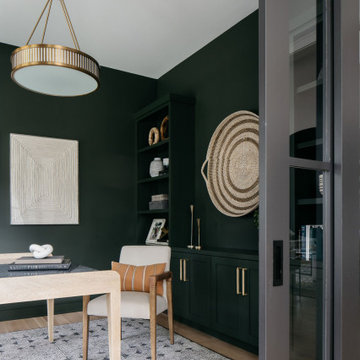
Ever rushed around looking for the perfect backdrop for a Zoom call? We’ve all been there.
Create an ideal work-from-home office that’s both functional and beautiful by adding built-in bookshelves, storage, and your favorite décor. ?

Horizontal glazing in the study sits at
seating height offering a panoramic view of
the surrounding garden and wildlife.
The walls are finished in a dark hue of soft
matte green that absorbs the natural light
creating the illusion of depth.
A bespoke walnut desk with sliding doors
paired with a burnt orange desk lamp and
velvet upholstered armchairs add autumnal
tones contrasted with brushed brass lighting
and accessories. The study is a calm and cocooning creating the perfect place to think, read and reflect.
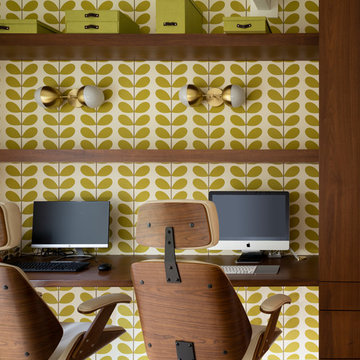
Photo by Jess Blackwell Photography
Mid-Century Arbeitszimmer mit Arbeitsplatz, bunten Wänden und Einbau-Schreibtisch in Denver
Mid-Century Arbeitszimmer mit Arbeitsplatz, bunten Wänden und Einbau-Schreibtisch in Denver
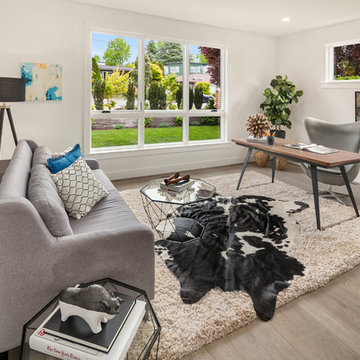
Home Office with a gray and blue color palette and cowhide rug.
Großes Mid-Century Arbeitszimmer ohne Kamin mit Arbeitsplatz, weißer Wandfarbe, hellem Holzboden, freistehendem Schreibtisch und beigem Boden in Seattle
Großes Mid-Century Arbeitszimmer ohne Kamin mit Arbeitsplatz, weißer Wandfarbe, hellem Holzboden, freistehendem Schreibtisch und beigem Boden in Seattle
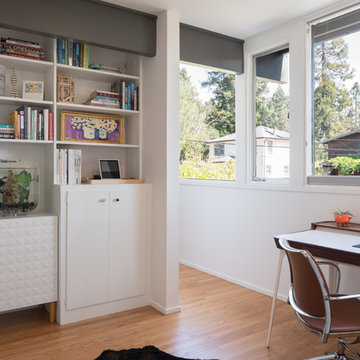
Mark Compton
Mittelgroßes Mid-Century Arbeitszimmer ohne Kamin mit Arbeitsplatz, weißer Wandfarbe, braunem Holzboden, freistehendem Schreibtisch und braunem Boden in San Francisco
Mittelgroßes Mid-Century Arbeitszimmer ohne Kamin mit Arbeitsplatz, weißer Wandfarbe, braunem Holzboden, freistehendem Schreibtisch und braunem Boden in San Francisco
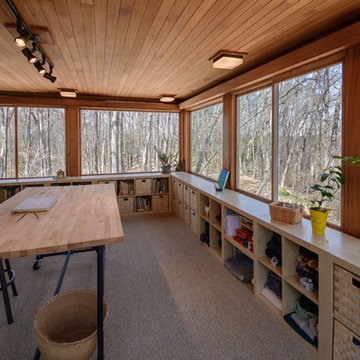
Retro Arbeitszimmer mit Arbeitsplatz, beiger Wandfarbe, Teppichboden, freistehendem Schreibtisch und braunem Boden in Detroit
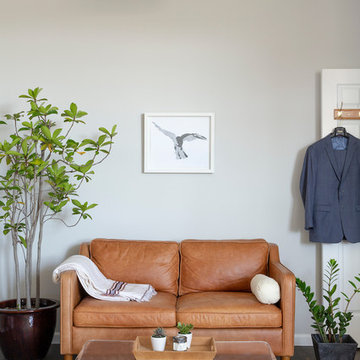
Vivian Johnson
Mittelgroßes Mid-Century Arbeitszimmer ohne Kamin mit Arbeitsplatz, grauer Wandfarbe, dunklem Holzboden, freistehendem Schreibtisch und braunem Boden in San Francisco
Mittelgroßes Mid-Century Arbeitszimmer ohne Kamin mit Arbeitsplatz, grauer Wandfarbe, dunklem Holzboden, freistehendem Schreibtisch und braunem Boden in San Francisco
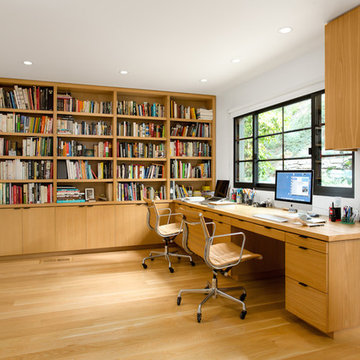
Study overlooking ascending hillside at side yard. Photo by Clark Dugger
Mittelgroßes Retro Arbeitszimmer ohne Kamin mit Arbeitsplatz, weißer Wandfarbe, hellem Holzboden, Einbau-Schreibtisch und gelbem Boden in Los Angeles
Mittelgroßes Retro Arbeitszimmer ohne Kamin mit Arbeitsplatz, weißer Wandfarbe, hellem Holzboden, Einbau-Schreibtisch und gelbem Boden in Los Angeles
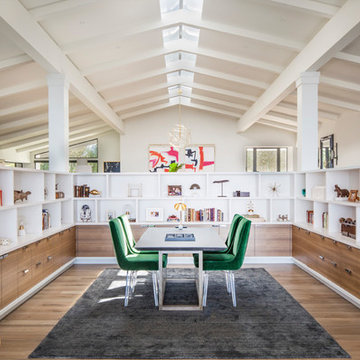
Mid-Century Arbeitszimmer ohne Kamin mit weißer Wandfarbe, freistehendem Schreibtisch und hellem Holzboden in Los Angeles
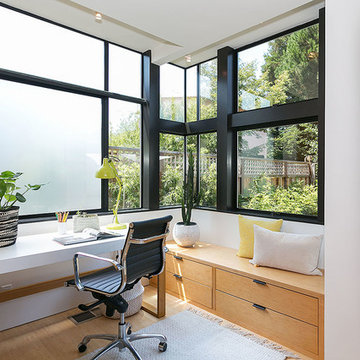
Mid-Century Arbeitszimmer mit Arbeitsplatz, weißer Wandfarbe, freistehendem Schreibtisch und beigem Boden in San Francisco
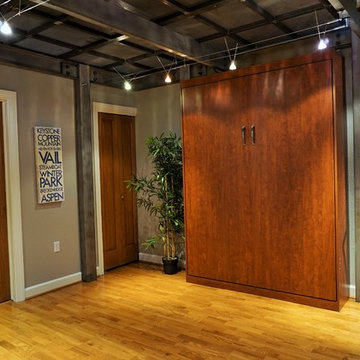
Kleines Retro Arbeitszimmer mit grauer Wandfarbe, braunem Holzboden, gelbem Boden und freistehendem Schreibtisch in Denver
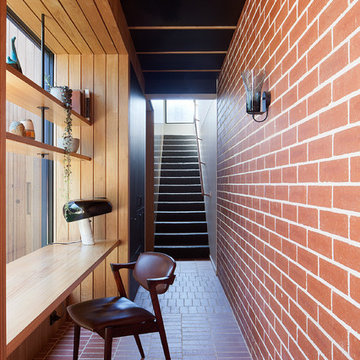
Location: Victoria
Architect: MRTN Architects
Product: Nubrik Chapel Red
Photographer: Shannon McGrath
Mid-Century Arbeitszimmer mit roter Wandfarbe, Backsteinboden, Einbau-Schreibtisch und rotem Boden in Melbourne
Mid-Century Arbeitszimmer mit roter Wandfarbe, Backsteinboden, Einbau-Schreibtisch und rotem Boden in Melbourne
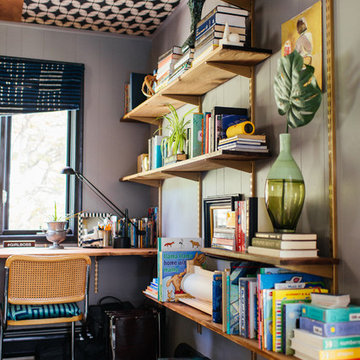
Wrap around shelving, inspired by mid century designs, gave the room loads of personality and storage for both husband and wife, and their 2 year old son. While children's books, crafting tools and educational supplies are stored on the easy-access lower shelves, work materials and reference books are stored on the top shelves.
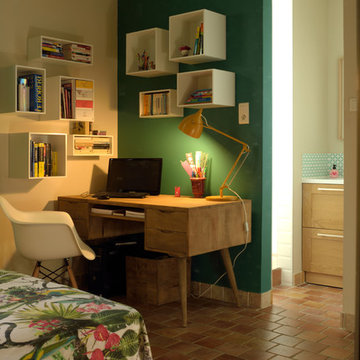
Des caissons de rangement blancs (Cubit) de dimensions diverses accueillent livres, DVD et nombreux classeurs. Disposés de façon aléatoire en suivant les angles de la pièce, ils donnent vie aux murs et évitent de tomber dans la rigueur des étagères classiques.
Crédit photo Ivan Lainville.
Mid-Century Arbeitszimmer Ideen und Design
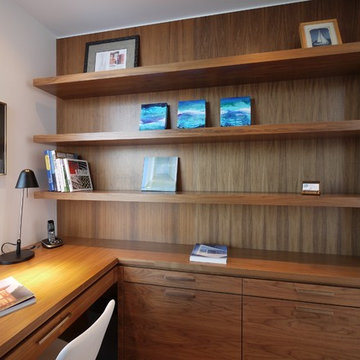
The workstation alcove features a built-in bookcase with cantilevered desk surface. The gap between desk and wall allows the draperies to be drawn across the entire adjacent window for privacy.
There's a passthrough into the adjacent Living Room to allow for a streetscape view while sitting at the desk.
1
