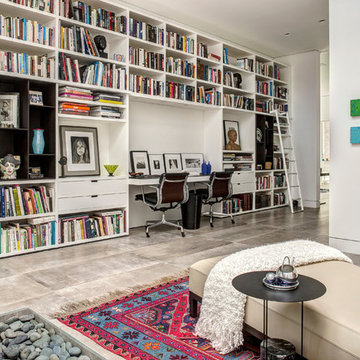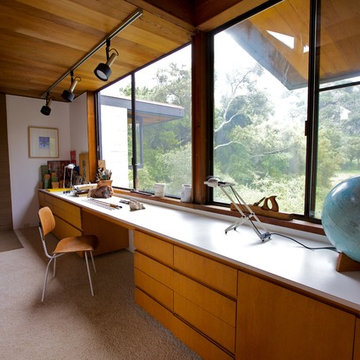Mid-Century Arbeitszimmer mit Einbau-Schreibtisch Ideen und Design
Suche verfeinern:
Budget
Sortieren nach:Heute beliebt
1 – 20 von 481 Fotos

Mid-Century update to a home located in NW Portland. The project included a new kitchen with skylights, multi-slide wall doors on both sides of the home, kitchen gathering desk, children's playroom, and opening up living room and dining room ceiling to dramatic vaulted ceilings. The project team included Risa Boyer Architecture. Photos: Josh Partee
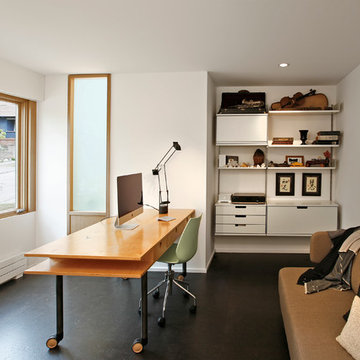
Mittelgroßes Mid-Century Arbeitszimmer ohne Kamin mit Korkboden, Arbeitsplatz, weißer Wandfarbe und Einbau-Schreibtisch in Seattle
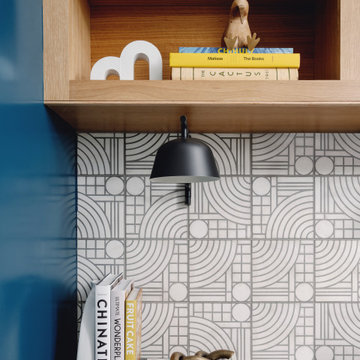
Our Austin studio decided to go bold with this project by ensuring that each space had a unique identity in the Mid-Century Modern style bathroom, butler's pantry, and mudroom. We covered the bathroom walls and flooring with stylish beige and yellow tile that was cleverly installed to look like two different patterns. The mint cabinet and pink vanity reflect the mid-century color palette. The stylish knobs and fittings add an extra splash of fun to the bathroom.
The butler's pantry is located right behind the kitchen and serves multiple functions like storage, a study area, and a bar. We went with a moody blue color for the cabinets and included a raw wood open shelf to give depth and warmth to the space. We went with some gorgeous artistic tiles that create a bold, intriguing look in the space.
In the mudroom, we used siding materials to create a shiplap effect to create warmth and texture – a homage to the classic Mid-Century Modern design. We used the same blue from the butler's pantry to create a cohesive effect. The large mint cabinets add a lighter touch to the space.
---
Project designed by the Atomic Ranch featured modern designers at Breathe Design Studio. From their Austin design studio, they serve an eclectic and accomplished nationwide clientele including in Palm Springs, LA, and the San Francisco Bay Area.
For more about Breathe Design Studio, see here: https://www.breathedesignstudio.com/
To learn more about this project, see here: https://www.breathedesignstudio.com/atomic-ranch
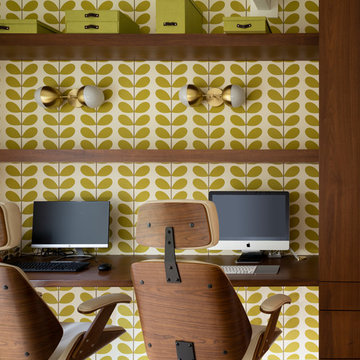
Photo by Jess Blackwell Photography
Mid-Century Arbeitszimmer mit Arbeitsplatz, bunten Wänden und Einbau-Schreibtisch in Denver
Mid-Century Arbeitszimmer mit Arbeitsplatz, bunten Wänden und Einbau-Schreibtisch in Denver
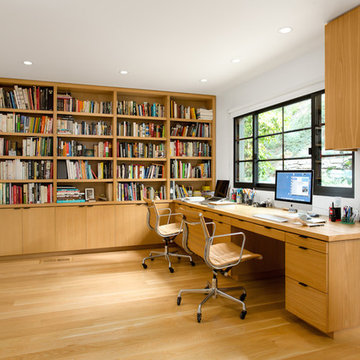
Study overlooking ascending hillside at side yard. Photo by Clark Dugger
Mittelgroßes Retro Arbeitszimmer ohne Kamin mit Arbeitsplatz, weißer Wandfarbe, hellem Holzboden, Einbau-Schreibtisch und gelbem Boden in Los Angeles
Mittelgroßes Retro Arbeitszimmer ohne Kamin mit Arbeitsplatz, weißer Wandfarbe, hellem Holzboden, Einbau-Schreibtisch und gelbem Boden in Los Angeles
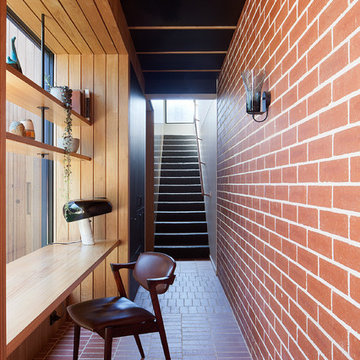
Location: Victoria
Architect: MRTN Architects
Product: Nubrik Chapel Red
Photographer: Shannon McGrath
Mid-Century Arbeitszimmer mit roter Wandfarbe, Backsteinboden, Einbau-Schreibtisch und rotem Boden in Melbourne
Mid-Century Arbeitszimmer mit roter Wandfarbe, Backsteinboden, Einbau-Schreibtisch und rotem Boden in Melbourne
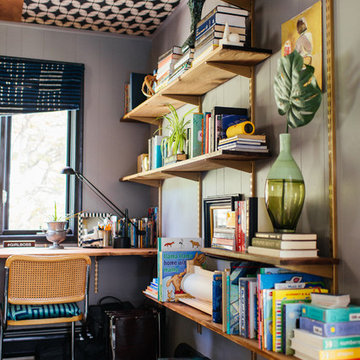
Wrap around shelving, inspired by mid century designs, gave the room loads of personality and storage for both husband and wife, and their 2 year old son. While children's books, crafting tools and educational supplies are stored on the easy-access lower shelves, work materials and reference books are stored on the top shelves.

Home office with custom builtins, murphy bed, and desk.
Custom walnut headboard, oak shelves
Mittelgroßes Retro Arbeitszimmer mit weißer Wandfarbe, Teppichboden, Einbau-Schreibtisch, beigem Boden und Arbeitsplatz in San Diego
Mittelgroßes Retro Arbeitszimmer mit weißer Wandfarbe, Teppichboden, Einbau-Schreibtisch, beigem Boden und Arbeitsplatz in San Diego
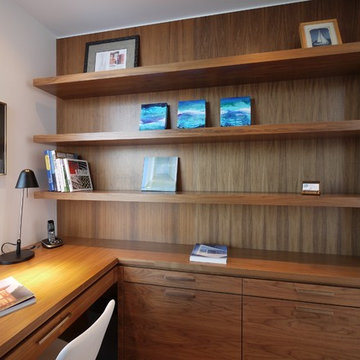
The workstation alcove features a built-in bookcase with cantilevered desk surface. The gap between desk and wall allows the draperies to be drawn across the entire adjacent window for privacy.
There's a passthrough into the adjacent Living Room to allow for a streetscape view while sitting at the desk.
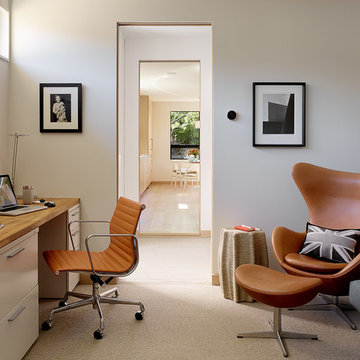
Matthew Millman
Mid-Century Arbeitszimmer ohne Kamin mit Arbeitsplatz, weißer Wandfarbe, Teppichboden und Einbau-Schreibtisch in San Francisco
Mid-Century Arbeitszimmer ohne Kamin mit Arbeitsplatz, weißer Wandfarbe, Teppichboden und Einbau-Schreibtisch in San Francisco
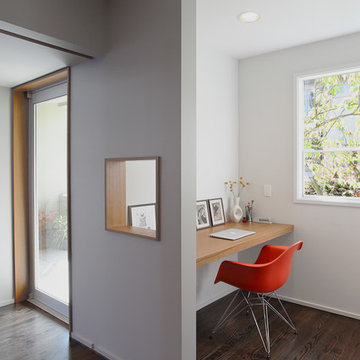
Kleines Mid-Century Arbeitszimmer mit weißer Wandfarbe, dunklem Holzboden und Einbau-Schreibtisch in Seattle
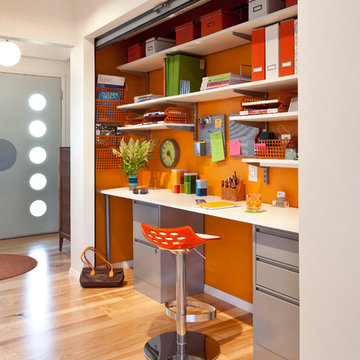
Mark Lohman
Mid-Century Arbeitszimmer mit oranger Wandfarbe, braunem Holzboden und Einbau-Schreibtisch in Sonstige
Mid-Century Arbeitszimmer mit oranger Wandfarbe, braunem Holzboden und Einbau-Schreibtisch in Sonstige
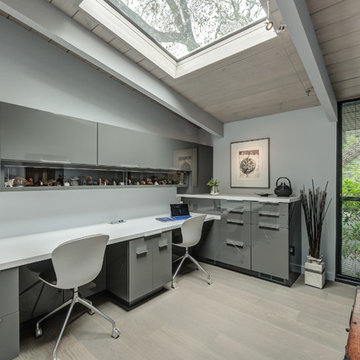
Photography by Treve Johnson Photography
Mittelgroßes Mid-Century Arbeitszimmer mit grauer Wandfarbe, braunem Holzboden, Einbau-Schreibtisch und grauem Boden in San Francisco
Mittelgroßes Mid-Century Arbeitszimmer mit grauer Wandfarbe, braunem Holzboden, Einbau-Schreibtisch und grauem Boden in San Francisco
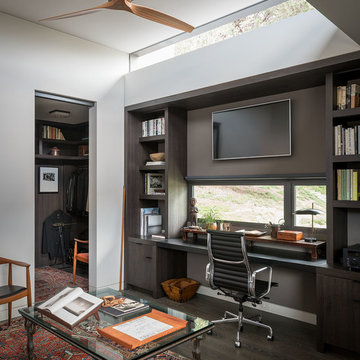
Mid-Century Lesezimmer ohne Kamin mit weißer Wandfarbe, dunklem Holzboden und Einbau-Schreibtisch in Orange County
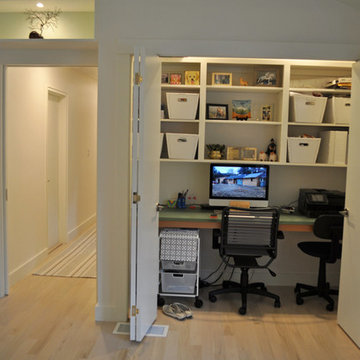
Constructed in two phases, this renovation, with a few small additions, touched nearly every room in this late ‘50’s ranch house. The owners raised their family within the original walls and love the house’s location, which is not far from town and also borders conservation land. But they didn’t love how chopped up the house was and the lack of exposure to natural daylight and views of the lush rear woods. Plus, they were ready to de-clutter for a more stream-lined look. As a result, KHS collaborated with them to create a quiet, clean design to support the lifestyle they aspire to in retirement.
To transform the original ranch house, KHS proposed several significant changes that would make way for a number of related improvements. Proposed changes included the removal of the attached enclosed breezeway (which had included a stair to the basement living space) and the two-car garage it partially wrapped, which had blocked vital eastern daylight from accessing the interior. Together the breezeway and garage had also contributed to a long, flush front façade. In its stead, KHS proposed a new two-car carport, attached storage shed, and exterior basement stair in a new location. The carport is bumped closer to the street to relieve the flush front facade and to allow access behind it to eastern daylight in a relocated rear kitchen. KHS also proposed a new, single, more prominent front entry, closer to the driveway to replace the former secondary entrance into the dark breezeway and a more formal main entrance that had been located much farther down the facade and curiously bordered the bedroom wing.
Inside, low ceilings and soffits in the primary family common areas were removed to create a cathedral ceiling (with rod ties) over a reconfigured semi-open living, dining, and kitchen space. A new gas fireplace serving the relocated dining area -- defined by a new built-in banquette in a new bay window -- was designed to back up on the existing wood-burning fireplace that continues to serve the living area. A shared full bath, serving two guest bedrooms on the main level, was reconfigured, and additional square footage was captured for a reconfigured master bathroom off the existing master bedroom. A new whole-house color palette, including new finishes and new cabinetry, complete the transformation. Today, the owners enjoy a fresh and airy re-imagining of their familiar ranch house.
Photos by Katie Hutchison
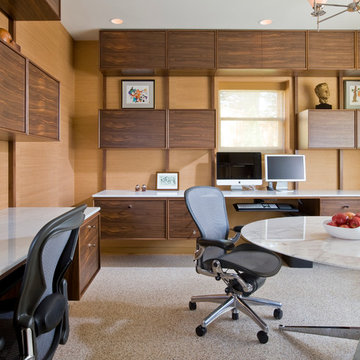
Custom floating desks inspired by midcentury classics provide ample workspace for two. Warm colors and terrazzo floors complete this serene basement home office.
Photos by Geoffrey Hodgdon
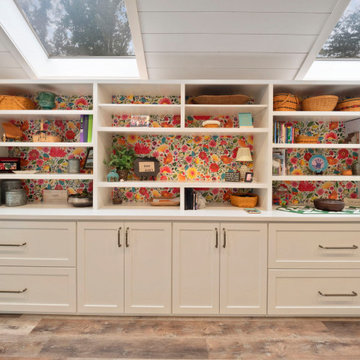
Großes Retro Nähzimmer mit weißer Wandfarbe, Vinylboden, Einbau-Schreibtisch, braunem Boden, Holzdielendecke und Holzdielenwänden in Sonstige
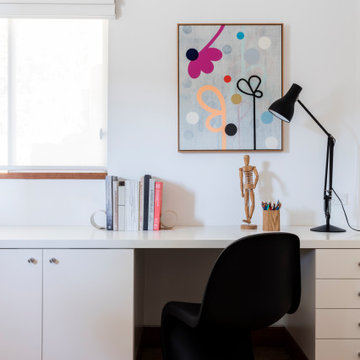
Mittelgroßes Retro Arbeitszimmer mit Arbeitsplatz, weißer Wandfarbe, Travertin, Einbau-Schreibtisch und braunem Boden in Sydney
Mid-Century Arbeitszimmer mit Einbau-Schreibtisch Ideen und Design
1
