Mid-Century Arbeitszimmer mit hellem Holzboden Ideen und Design
Suche verfeinern:
Budget
Sortieren nach:Heute beliebt
1 – 20 von 369 Fotos
1 von 3

Mid-Century update to a home located in NW Portland. The project included a new kitchen with skylights, multi-slide wall doors on both sides of the home, kitchen gathering desk, children's playroom, and opening up living room and dining room ceiling to dramatic vaulted ceilings. The project team included Risa Boyer Architecture. Photos: Josh Partee
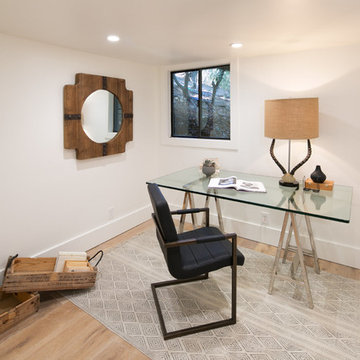
Kleines Mid-Century Arbeitszimmer mit Arbeitsplatz, weißer Wandfarbe, hellem Holzboden, freistehendem Schreibtisch und beigem Boden in San Francisco
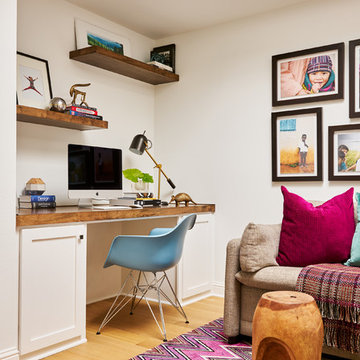
Highly edited and livable, this Dallas mid-century residence is both bright and airy. The layered neutrals are brightened with carefully placed pops of color, creating a simultaneously welcoming and relaxing space. The home is a perfect spot for both entertaining large groups and enjoying family time -- exactly what the clients were looking for.
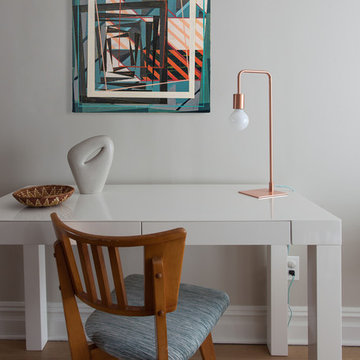
Notable decor elements include: West Elm white Parsons desk with drawers, CB2 Arc table lamp in copper and vintage mid-century chair.
Photography: Francesco Bertocci
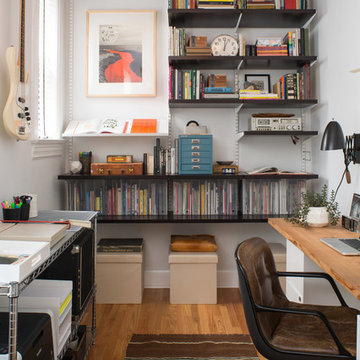
Container Stories Blog
INSPIRED SPACES
RETRO + ROCK & ROLL WORK IT OUT IN SPENCER'S OFFICE
Retro Arbeitszimmer mit Arbeitsplatz, weißer Wandfarbe, hellem Holzboden und freistehendem Schreibtisch in Sonstige
Retro Arbeitszimmer mit Arbeitsplatz, weißer Wandfarbe, hellem Holzboden und freistehendem Schreibtisch in Sonstige
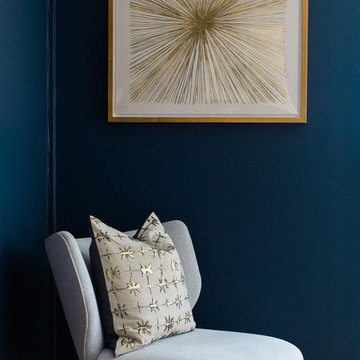
Jasmine Star
Mittelgroßes Retro Arbeitszimmer ohne Kamin mit Arbeitsplatz, blauer Wandfarbe und hellem Holzboden in Orange County
Mittelgroßes Retro Arbeitszimmer ohne Kamin mit Arbeitsplatz, blauer Wandfarbe und hellem Holzboden in Orange County
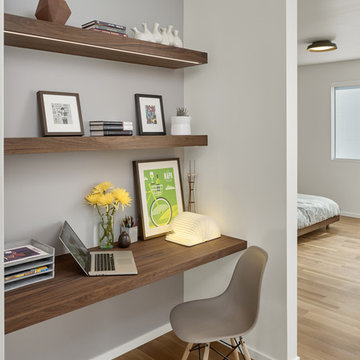
Kleines Mid-Century Arbeitszimmer mit Arbeitsplatz, weißer Wandfarbe, hellem Holzboden und Einbau-Schreibtisch in San Francisco

This full home mid-century remodel project is in an affluent community perched on the hills known for its spectacular views of Los Angeles. Our retired clients were returning to sunny Los Angeles from South Carolina. Amidst the pandemic, they embarked on a two-year-long remodel with us - a heartfelt journey to transform their residence into a personalized sanctuary.
Opting for a crisp white interior, we provided the perfect canvas to showcase the couple's legacy art pieces throughout the home. Carefully curating furnishings that complemented rather than competed with their remarkable collection. It's minimalistic and inviting. We created a space where every element resonated with their story, infusing warmth and character into their newly revitalized soulful home.
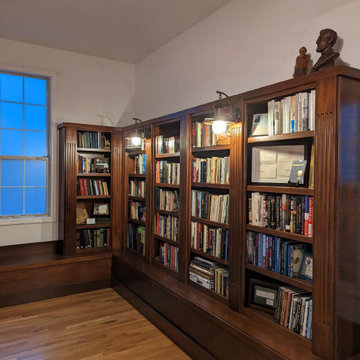
Großes Retro Lesezimmer mit weißer Wandfarbe, hellem Holzboden und braunem Boden in Nashville
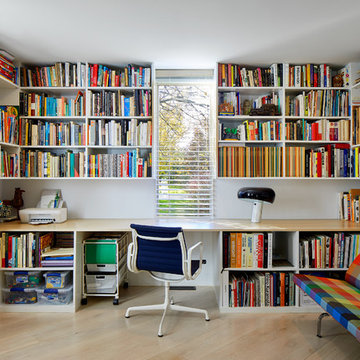
©BrettBulthuis2018
Mittelgroßes Retro Lesezimmer ohne Kamin mit weißer Wandfarbe, hellem Holzboden, Einbau-Schreibtisch und beigem Boden in Grand Rapids
Mittelgroßes Retro Lesezimmer ohne Kamin mit weißer Wandfarbe, hellem Holzboden, Einbau-Schreibtisch und beigem Boden in Grand Rapids
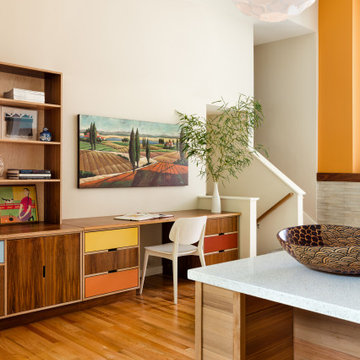
Ellen Weiss Design works throughout the Seattle area and in many of the communities comprising Seattle's Eastside such as Bellevue, Kirkland, Issaquah, Redmond, Clyde Hill, Medina and Mercer Island.
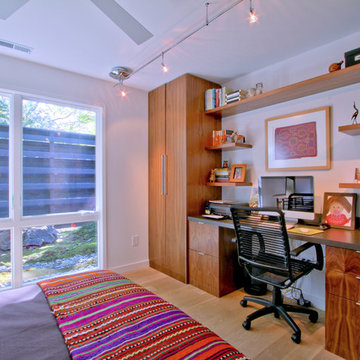
The guest bedroom also serves as their home office. The tall walnut cabinets are wardrobes. The interior of these closet storage cabinets are IKEA closet systems. Our craftsmen fabricated the walnut veneer panels and doors to wrap and conceal them--so that they match the other walnut cabinetry and casework in the house. The desk drawer cabinets and walnut floating shelves were also fabricated on-site. Photo by Christopher Wright, CR
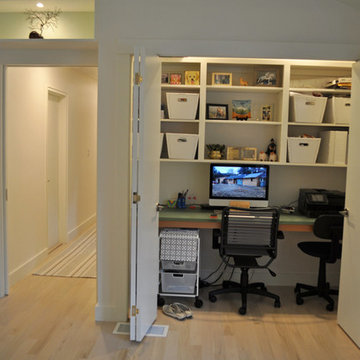
Constructed in two phases, this renovation, with a few small additions, touched nearly every room in this late ‘50’s ranch house. The owners raised their family within the original walls and love the house’s location, which is not far from town and also borders conservation land. But they didn’t love how chopped up the house was and the lack of exposure to natural daylight and views of the lush rear woods. Plus, they were ready to de-clutter for a more stream-lined look. As a result, KHS collaborated with them to create a quiet, clean design to support the lifestyle they aspire to in retirement.
To transform the original ranch house, KHS proposed several significant changes that would make way for a number of related improvements. Proposed changes included the removal of the attached enclosed breezeway (which had included a stair to the basement living space) and the two-car garage it partially wrapped, which had blocked vital eastern daylight from accessing the interior. Together the breezeway and garage had also contributed to a long, flush front façade. In its stead, KHS proposed a new two-car carport, attached storage shed, and exterior basement stair in a new location. The carport is bumped closer to the street to relieve the flush front facade and to allow access behind it to eastern daylight in a relocated rear kitchen. KHS also proposed a new, single, more prominent front entry, closer to the driveway to replace the former secondary entrance into the dark breezeway and a more formal main entrance that had been located much farther down the facade and curiously bordered the bedroom wing.
Inside, low ceilings and soffits in the primary family common areas were removed to create a cathedral ceiling (with rod ties) over a reconfigured semi-open living, dining, and kitchen space. A new gas fireplace serving the relocated dining area -- defined by a new built-in banquette in a new bay window -- was designed to back up on the existing wood-burning fireplace that continues to serve the living area. A shared full bath, serving two guest bedrooms on the main level, was reconfigured, and additional square footage was captured for a reconfigured master bathroom off the existing master bedroom. A new whole-house color palette, including new finishes and new cabinetry, complete the transformation. Today, the owners enjoy a fresh and airy re-imagining of their familiar ranch house.
Photos by Katie Hutchison
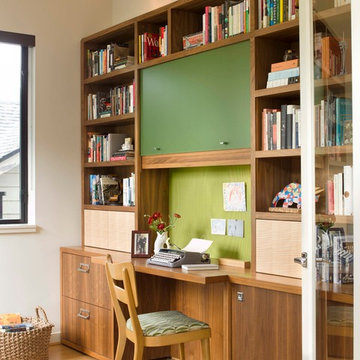
Deering Design Studio, Inc.
Mid-Century Arbeitszimmer mit hellem Holzboden, Einbau-Schreibtisch und grüner Wandfarbe in Seattle
Mid-Century Arbeitszimmer mit hellem Holzboden, Einbau-Schreibtisch und grüner Wandfarbe in Seattle
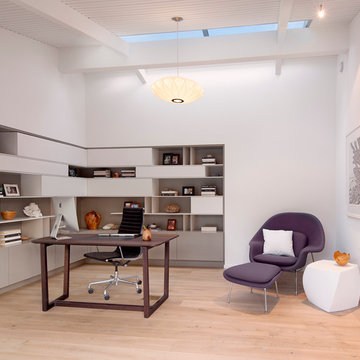
Inspired by DesignARC's Greenworth House, the owners of this 1960's single-story ranch house desired a fresh take on their out-dated, well-worn Montecito residence. Hailing from Toronto Canada, the couple is at ease in urban, loft-like spaces and looked to create a pared-down dwelling that could become their home.
Photo Credit: Jim Bartsch Photography
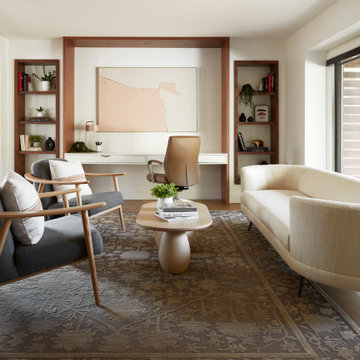
A mid-century modern living space, featuring a floating desk workspace, inset wall cabinets with glass shelves and a stylish walnut surround.
Mittelgroßes Retro Arbeitszimmer mit weißer Wandfarbe, hellem Holzboden und braunem Boden in Toronto
Mittelgroßes Retro Arbeitszimmer mit weißer Wandfarbe, hellem Holzboden und braunem Boden in Toronto
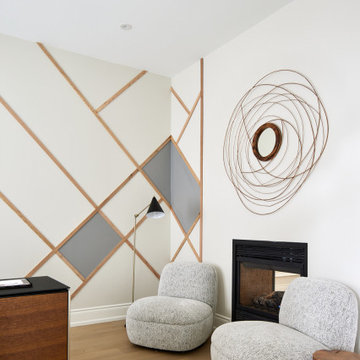
Mittelgroßes Mid-Century Arbeitszimmer mit weißer Wandfarbe, hellem Holzboden, Kamin, freistehendem Schreibtisch und Wandpaneelen in Toronto
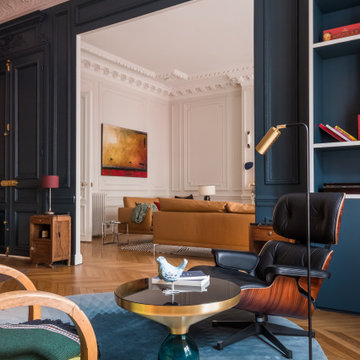
Retro Arbeitszimmer mit Arbeitsplatz, blauer Wandfarbe, hellem Holzboden, Kamin, Kaminumrandung aus Stein, freistehendem Schreibtisch und beigem Boden in Paris
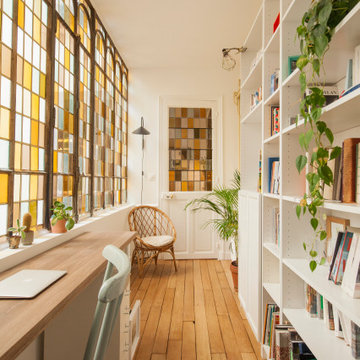
Mittelgroßes Mid-Century Arbeitszimmer ohne Kamin mit Arbeitsplatz, hellem Holzboden und freistehendem Schreibtisch in Paris
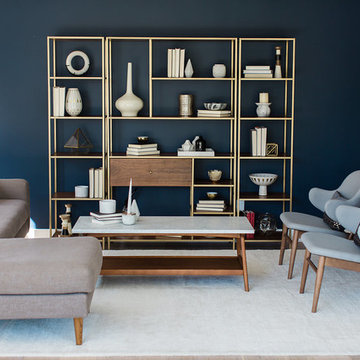
Jasmine Star
Mittelgroßes Mid-Century Arbeitszimmer ohne Kamin mit Arbeitsplatz, blauer Wandfarbe und hellem Holzboden in Orange County
Mittelgroßes Mid-Century Arbeitszimmer ohne Kamin mit Arbeitsplatz, blauer Wandfarbe und hellem Holzboden in Orange County
Mid-Century Arbeitszimmer mit hellem Holzboden Ideen und Design
1